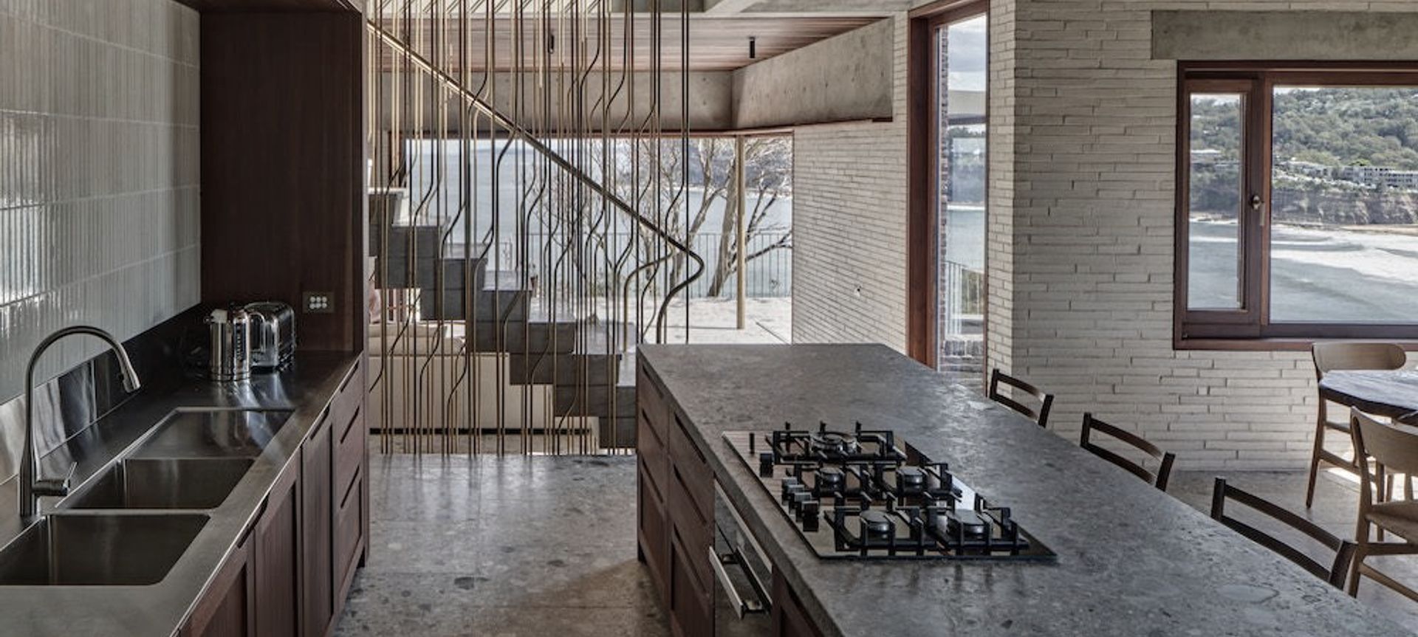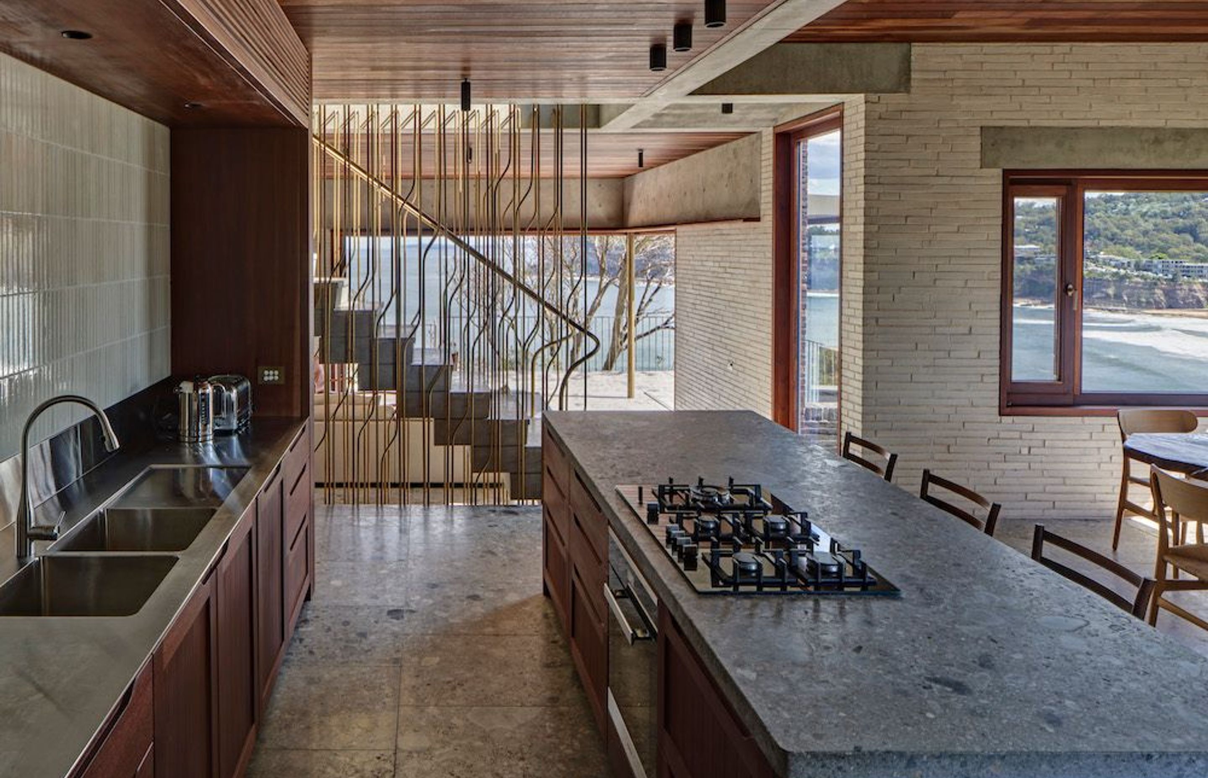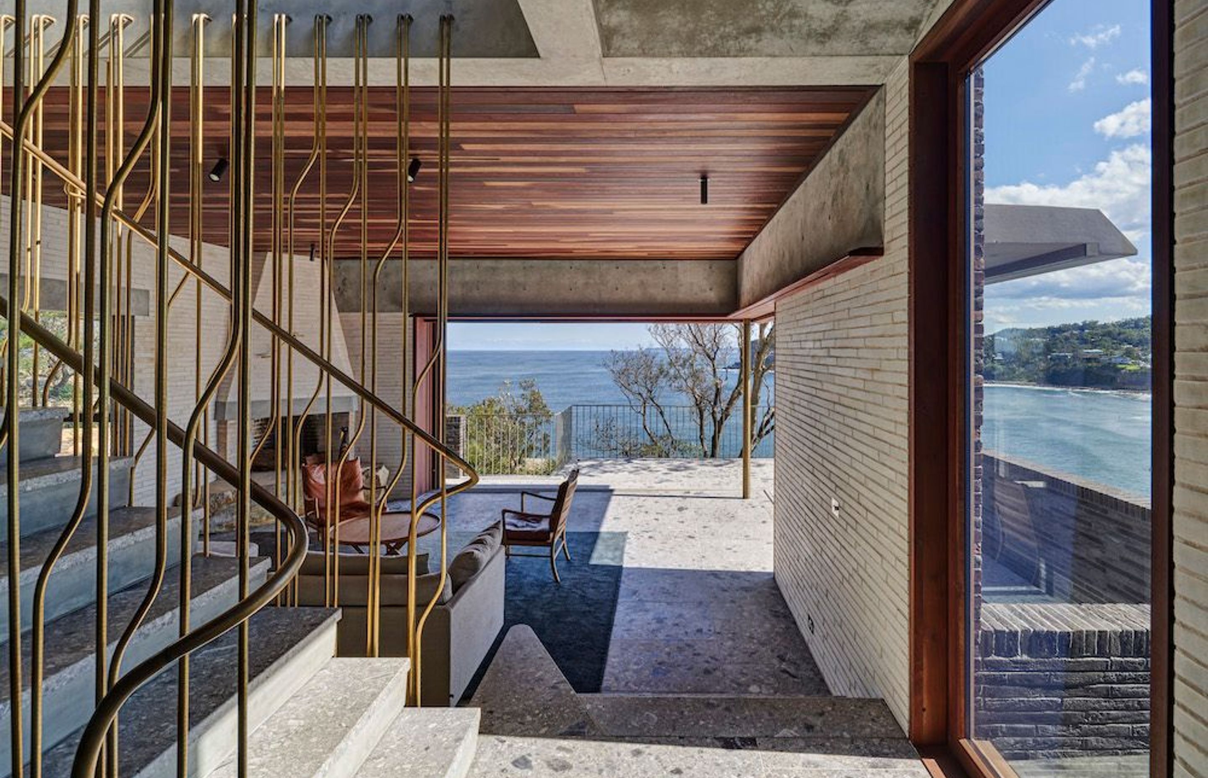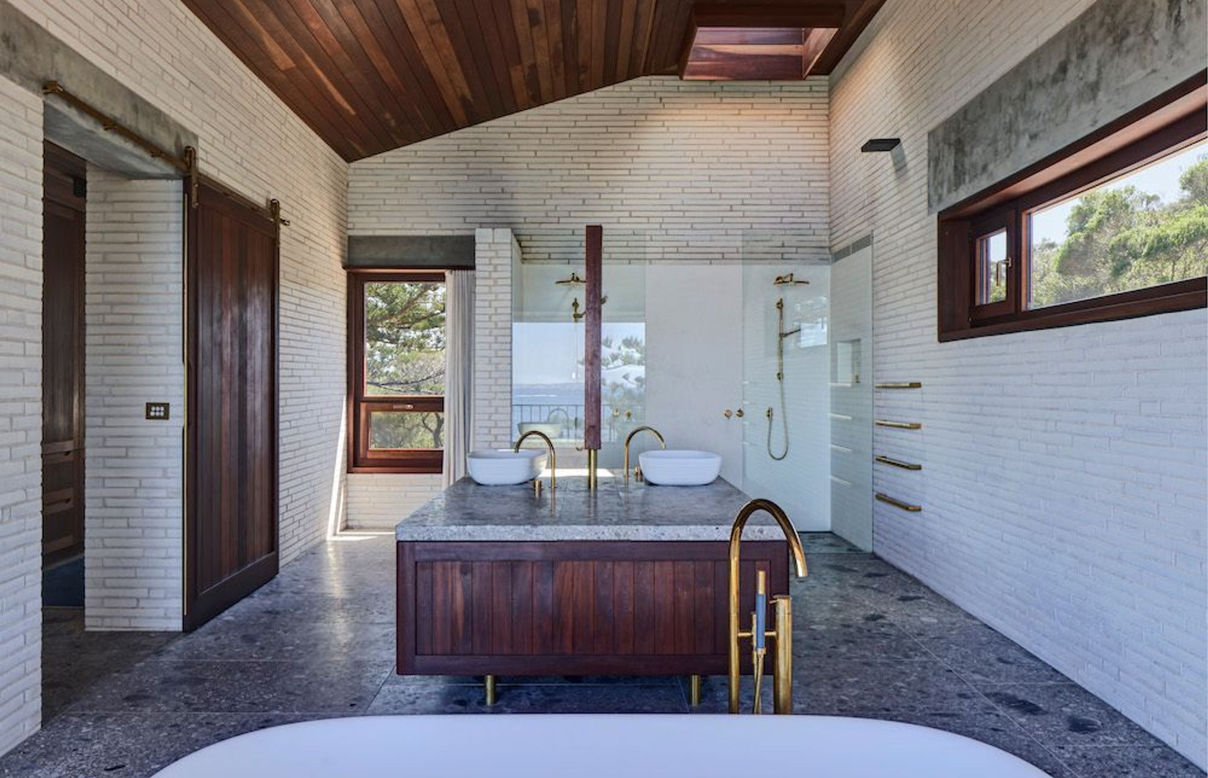Bangalley Home
By Euroluce

A home inspired by its location, perched on a rising monolithic headland of sandstone and shale, jutting out into the Pacific Ocean just north of Sydney in the beach suburb of Avalon. Designed to respond to this dramatic environment with a rustic rugged exterior and a raw but highly crafted interior.
Briefed by a couple of journalist empty nesters to ‘do the site justice’ ‘be part of nature’ and ‘last 100yrs’. A rigorous design process by Casey Brown Architecture ensured while it endured an arduous council assessment before a topographical response produced a series of steeped, staggered and linked blocks or pavilions set carefully amongst the boulder strewn and twisted tea tree headland.
Constrained by 3 massive Norfolk pine trees, flame zone bushland and a precipitous cliff edge. While all the time enjoying dramatic long distance southern ocean and coastline views as well as immediate near vertical views to Avalon beach surfers and dolphins over the cliff edge.
Highly visible from the popular public beach, the house replaces a rendered pink Tuscan style villa with a modest sized design rooted in the hillside on 3 tectonic platforms enclosing a sun drenched and wind sheltered entry courtyard to the north while overlooking the ocean and beach to the south and west.
The plan vertically has three functional elements the top floor being the private master suite, the ground garden entry level being the kitchen, dining, living and studies with the lower cave like sheltered guest rooms tucked into and between the rocks.
Entry is via a battle axe drive to a corten and copper gatehouse giving entry to a sheltered garden court dominated by a giant Norfolk pine tree. Aligning with the coast headlands the floating entry canopy projects inside while being supported externally with a natural sandstone column found on the site. The cliffside aspect is completely concealed till the front door is opened revealing a double height space stepping down into the main living spaces with a corner fireplace and fully retractable doors to two sides allowing a panoramic corner view and access to the terraces. All made possible with a slender load defying brass clad post.
The buildings material is raw as the brief required both inside and outside. Anselmo in smoky burnt grey/black colours externally and white internally creates an ever changing play of patterns with the light as the sun moves around the building. Stone floors throughout reinforce the earthy materiality of the spaces.
Vaulted timber ceilings rise to a northern roof light flooding south facing rooms with light. Central to the house is a skylight finely crafted floating concrete stair connecting the 3 levels featuring a brass sculptured screen by Caroline Casey who was also responsible for all the highly resolved and detailed joinery and furnishings throughout the house.
When it came to lighting, the design brief from the clients was “less is more”. This can be identified throughout the house with the use of products that were specified and installed.
With many beautiful architectural details throughout the house including timber slated and off formed concrete ceilings, the profile of the Tracking Magnet was used in the Bedrooms, Hallways, Study & Living Spaces and set to almost forming part of the architecture. This created an adaptable lighting system for the Spot 150 to be installed where a conventional downlight could not, providing the client flexibility of being able to move the fittings anywhere within the track to light artwork or simply space below.
Used in conjunction with the Tracking Magnet, the Find Me 2 is a single fixed spot light with similar optics to the TM Spot 150 used in the track, simply recessed in the kitchen and living space areas where the track was not needed, but flexibility was still required for lighting artwork.
The clients included indirect lighting to create ambience at night time. The Fort Knox up-light was used dining and master bathroom to do just this, as well as highlight the generous timber gabled ceilings in both the living spaces and master bathrooms, naturally providing a warmth of light and reflection from the warm tones of the timber. This allowed the use of less direct luminaires throughout the spaces.
Simple in shape with minimal trim and very low glare is what makes the Easy Kap, Kap Surface & Light Shadow fittings so popular in our residential projects. Used in the kitchen and laundry areas to provide general illumination and bathrooms as the main light source, these fixtures disappear into the ceiling whilst highlighting the beautiful interior design and making it the hero.
For more information on the products used, please contact our Sydney Studio.
Photography by Michael Nicholson



Professionals used in
Bangalley Home
More projects from
Euroluce
About the
Professional
Euroluce Lighting Australia delivers architectural, technical, and decorative lighting solutions developed by our expert, knowledgeable and capable team. Our reputation is built from nearly 50 years of lighting experience across Australia, as leading innovators and trusted suppliers of innovative lighting solutions that create value for our clients. Value is where design and aesthetic, performance, whole-of-life cost, and procurement efficiency intersect.
The need for light is as diverse as it is essential. Whether you are seeking to illuminate public spaces for safety; enhance interior or exterior architecture; facilitate office comfort and efficacy; design durable infrastructure; embrace excellence in hospitality and retail design, or transition a house into a home, Euroluce can design and deliver complete, exacting solutions for every situation.
- Year founded1978
- ArchiPro Member since2021
- Associations
- Follow
- Locations
- More information





