About
'Barrington'.
ArchiPro Project Summary - Barrington: A contemporary seaside manor completed in 2023, showcasing luxury and meticulous design with five bedrooms, five bathrooms, and stunning views, crafted by Cahill Building Group in collaboration with renowned designers.
- Title:
- 'Barrington'
- Builder:
- Cahill Building Group
- Category:
- Residential/
- New Builds
- Region:
- Mornington, Victoria, AU
- Completed:
- 2023
- Price range:
- $3m - $5m
- Building style:
- Contemporary
- Photographers:
- Armelle Habib
Project Gallery
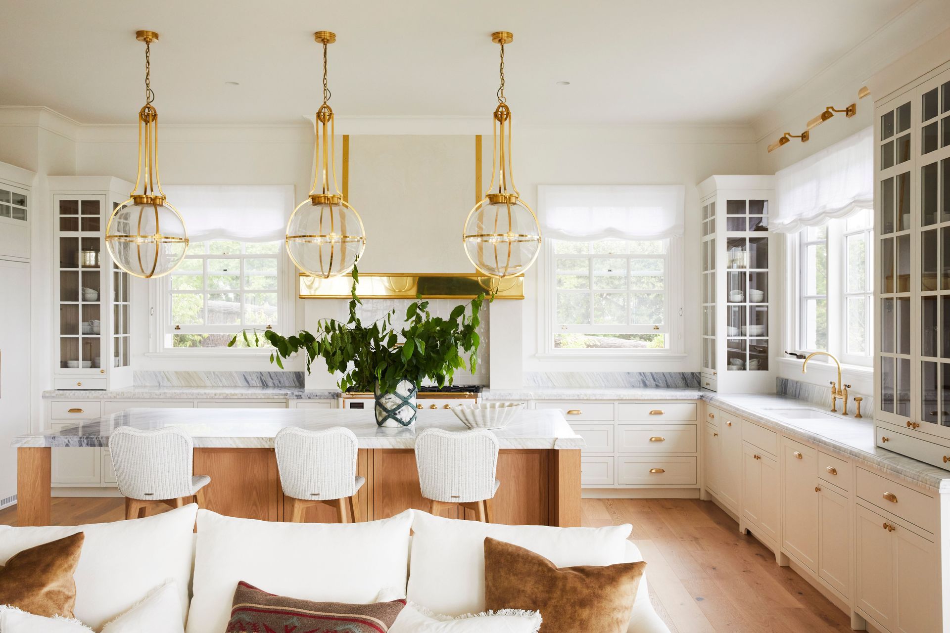




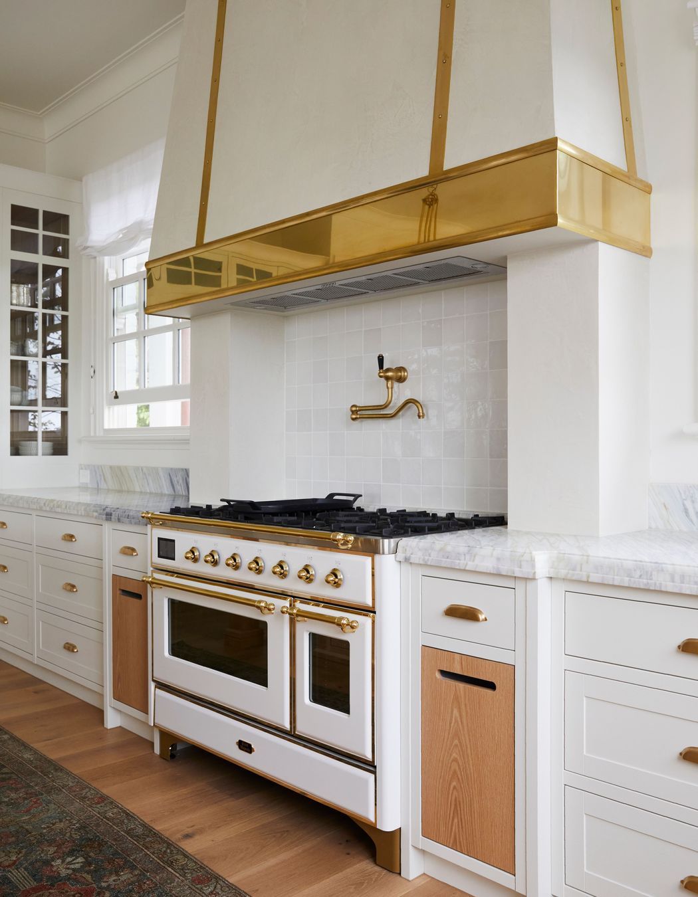
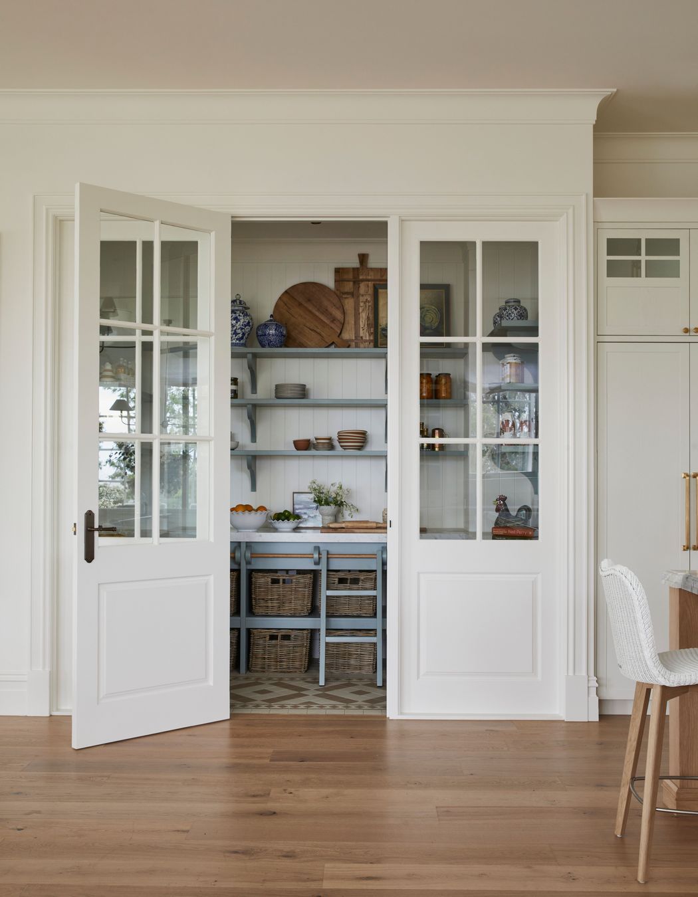










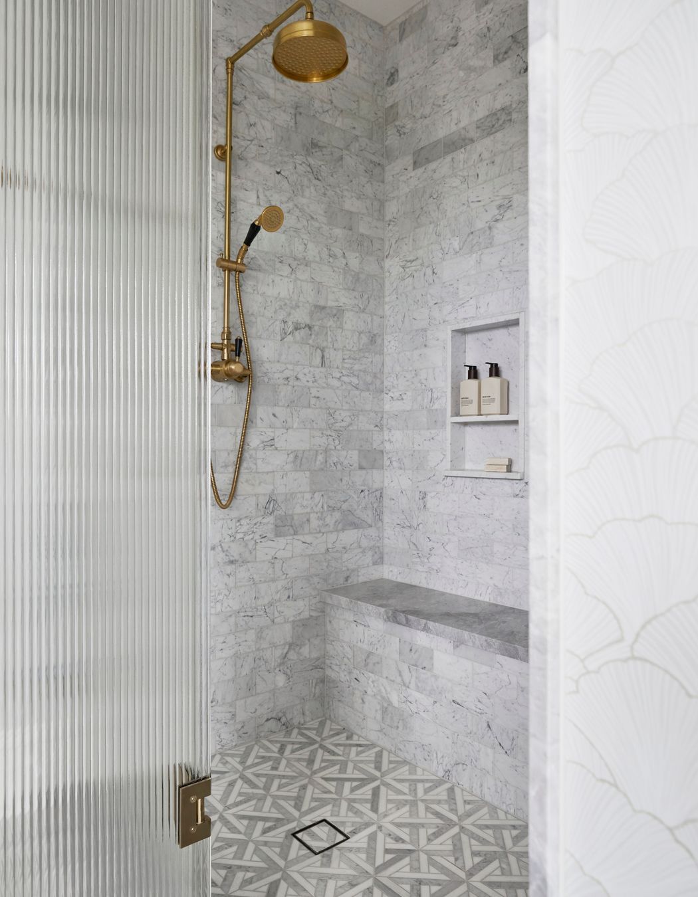
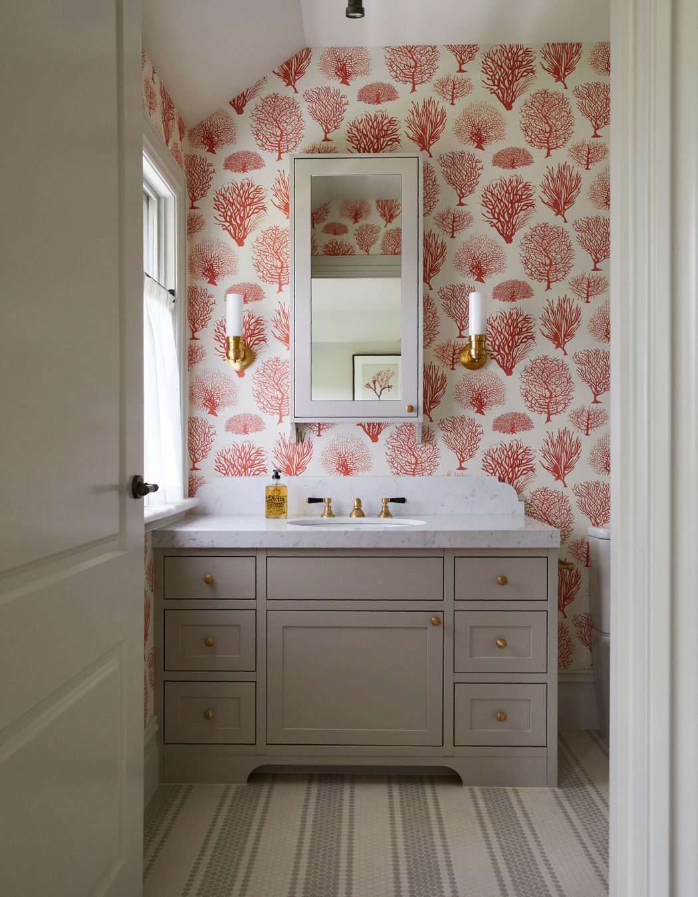

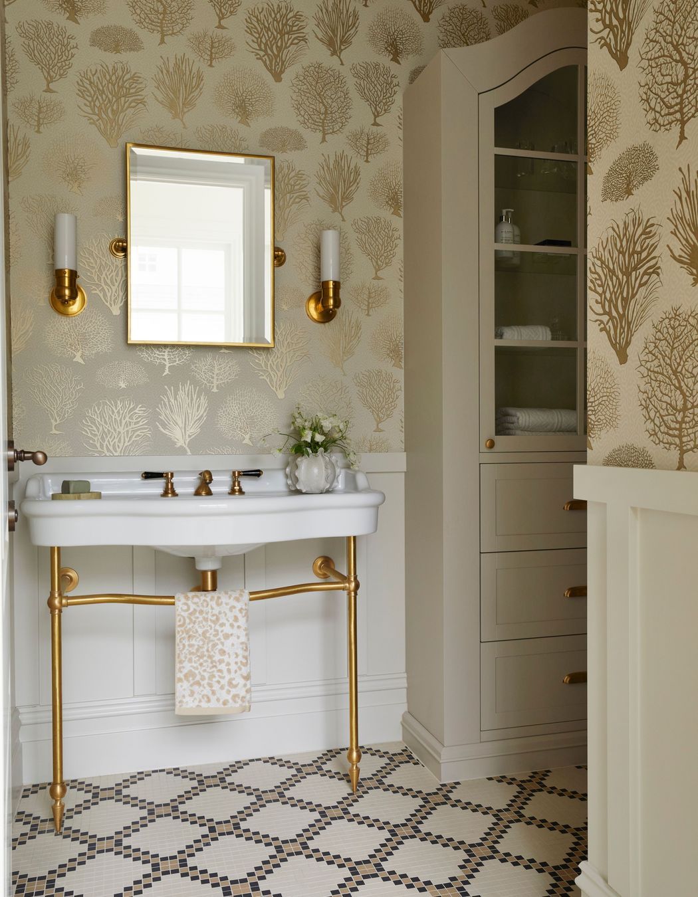




Views and Engagement

Cahill Building Group. Family-owned building company, developing luxury homes on the Mornington Peninsula.
Founded in 2011 by a trio of brothers on the Mornington Peninsula, Cahill Building Group has built a solid reputation for creating boutique and luxurious high-end homes with a point of difference.
Driven to provide the best product available in the area, Cahill Building Group collaborates with architects and interior designers to create memorable homes that are low maintenance and functional with the highest comfort level, quality craftsmanship and luxurious finishes.
Redefining the residential landscape on the Mornington Peninsula, Cahill Building Group’s homes are keenly sought for their design, liveability, high specification interiors and prime locations.
Founded
2011
Established presence in the industry.
Projects Listed
9
A portfolio of work to explore.

Cahill Building Group.
Profile
Projects
Contact
Other People also viewed
Why ArchiPro?
No more endless searching -
Everything you need, all in one place.Real projects, real experts -
Work with vetted architects, designers, and suppliers.Designed for Australia -
Projects, products, and professionals that meet local standards.From inspiration to reality -
Find your style and connect with the experts behind it.Start your Project
Start you project with a free account to unlock features designed to help you simplify your building project.
Learn MoreBecome a Pro
Showcase your business on ArchiPro and join industry leading brands showcasing their products and expertise.
Learn More
















