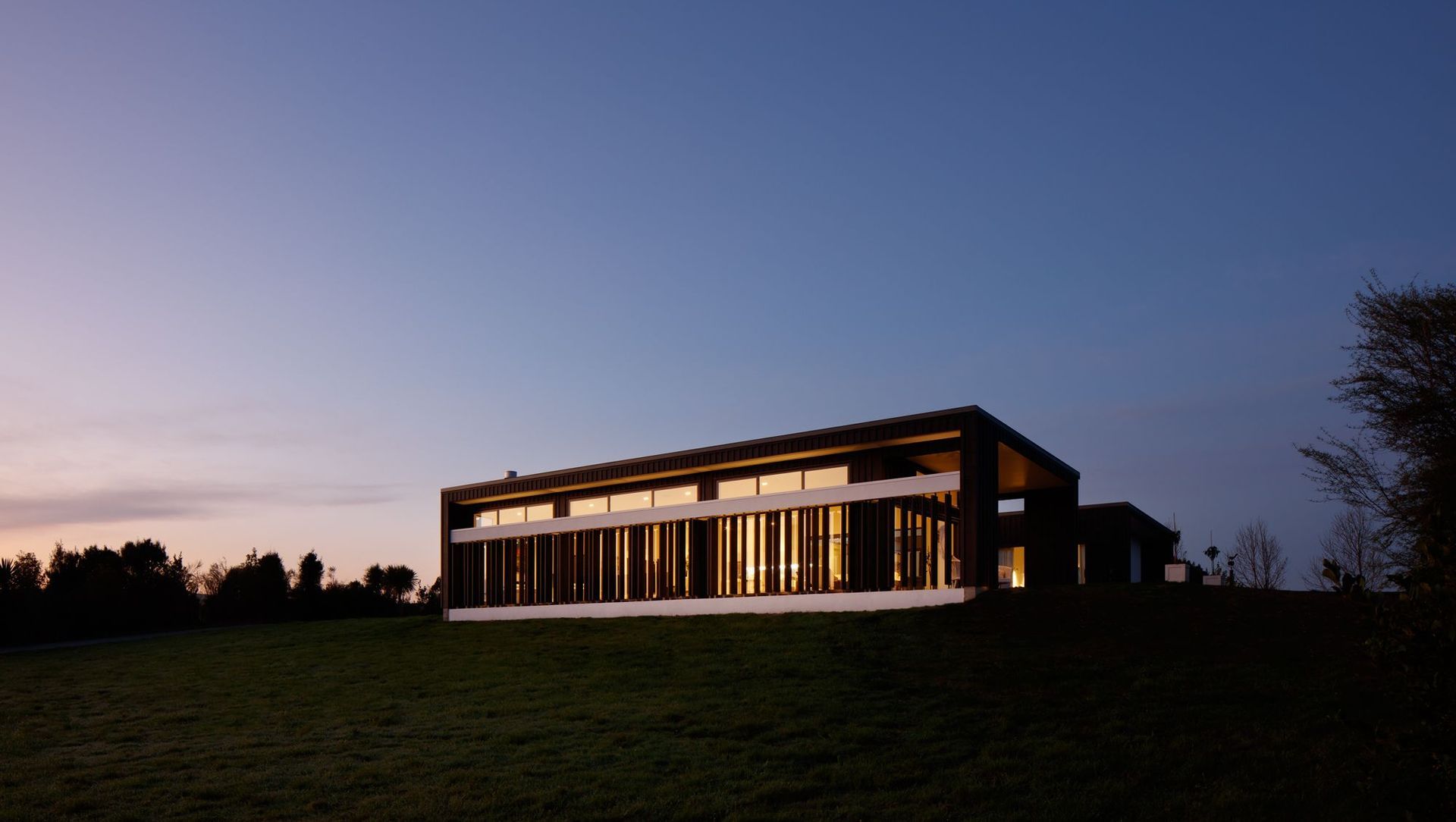About
Barton Residence.
ArchiPro Project Summary - A thoughtfully designed residence in Martinborough, featuring two distinct blocks for living and sleeping, maximizing sun exposure and privacy on a sloping site, completed in 2015.
- Title:
- Barton Residence
- Architectural Designer:
- Casas Design
- Category:
- Residential/
- New Builds
Project Gallery
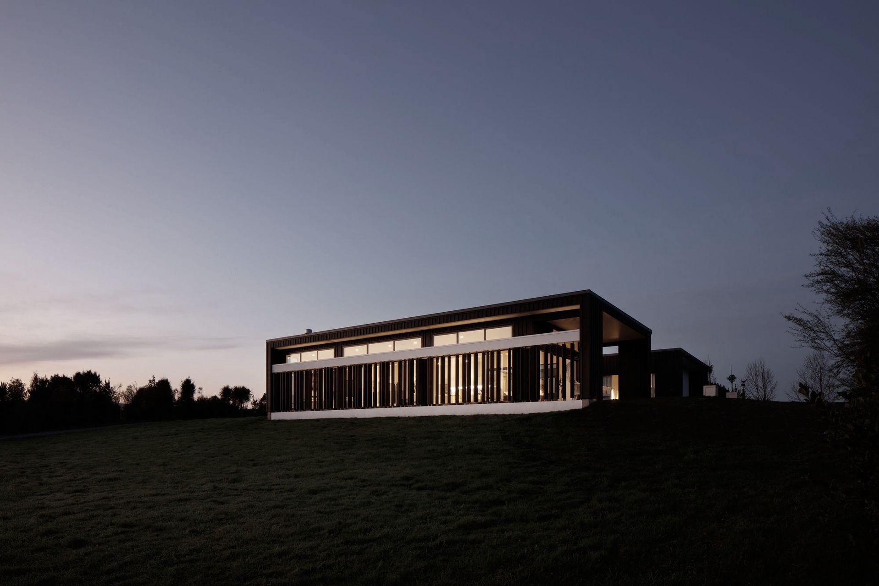


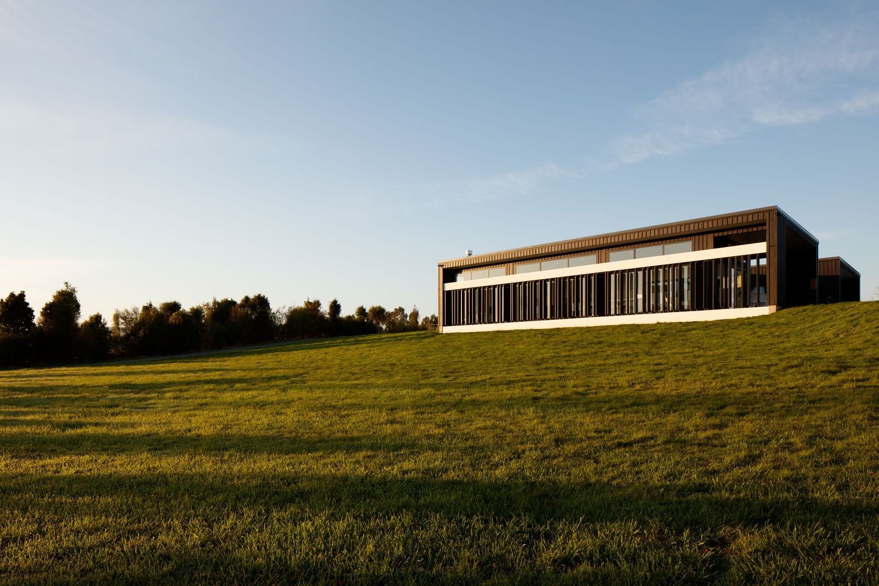
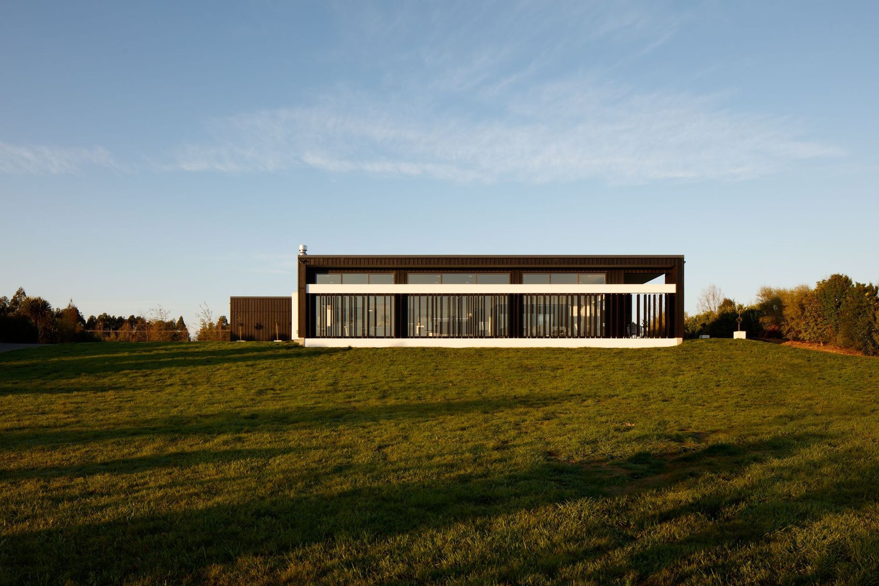

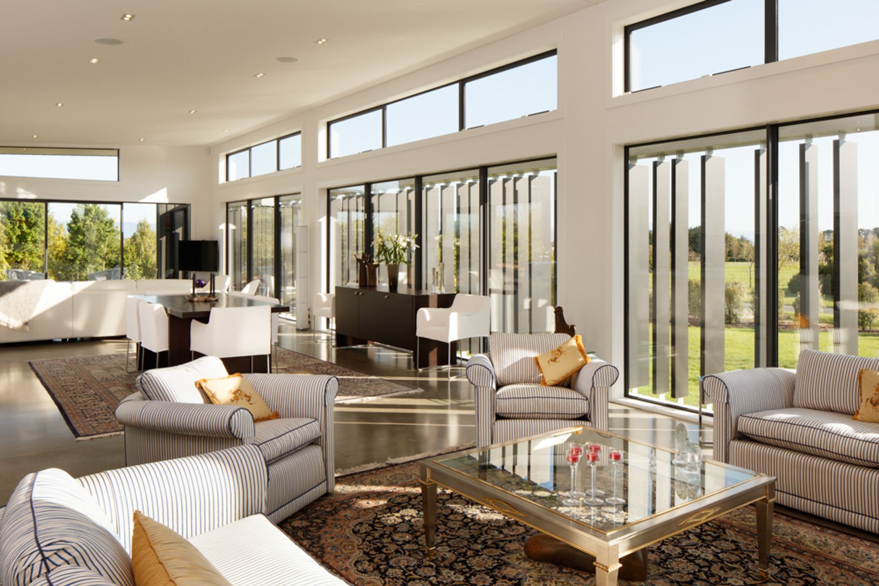
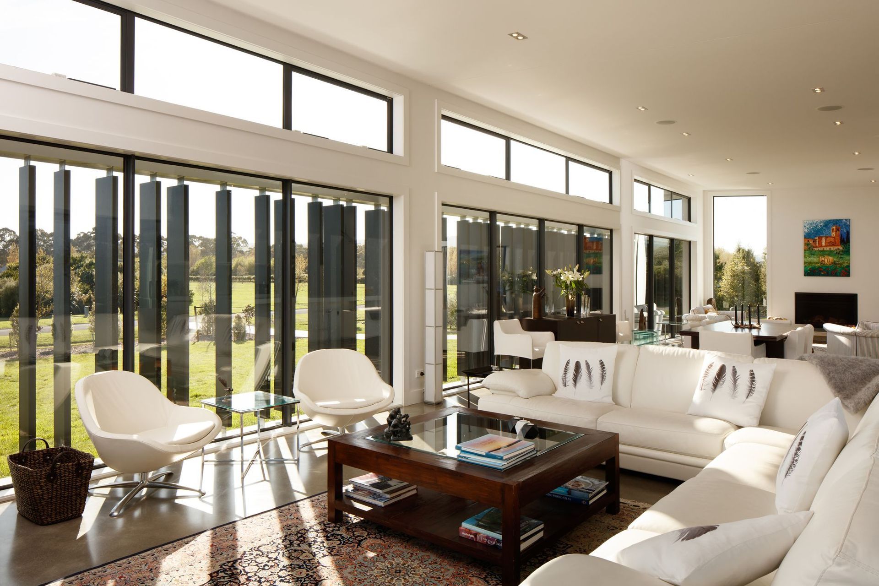
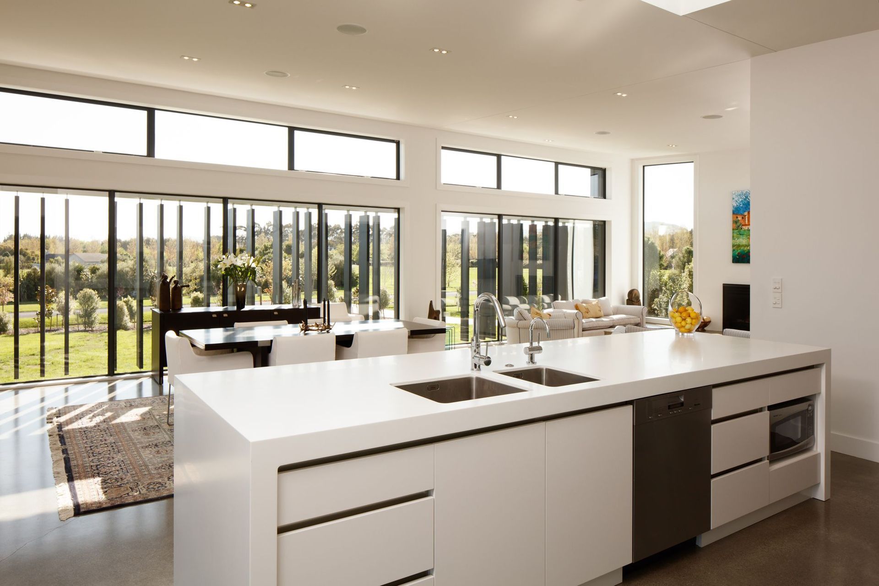
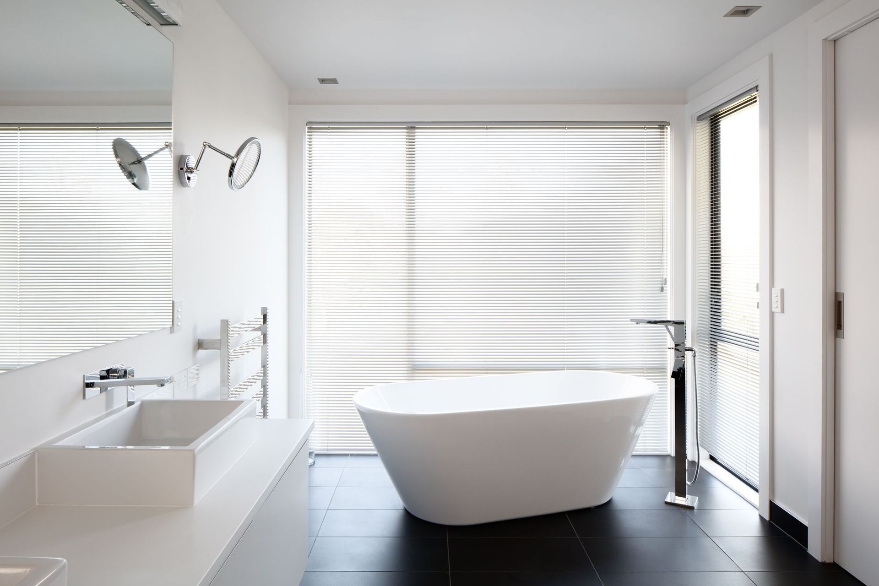
Views and Engagement
Professionals used

Casas Design. After 25 years working as a Registered Architect in Argentina, Daniel Casas came to New Zealand aiming to improve his professional skills.
Daniel Casas was awarded NZRAB and NZIA recognized as Graduate Architect, NZIA Allied membership, ADNZ, and LBP membership.
In 2008, Daniel Casas established Casas Design+ in Wellington to provide a range of Architectural Design Services and sustainable solutions. Architecture for Daniel is more than a business; his goal is to design for people and unique objects that are user-friendly and accessible.
Year Joined
2017
Established presence on ArchiPro.
Projects Listed
10
A portfolio of work to explore.

Casas Design.
Profile
Projects
Contact
Project Portfolio
Other People also viewed
Why ArchiPro?
No more endless searching -
Everything you need, all in one place.Real projects, real experts -
Work with vetted architects, designers, and suppliers.Designed for Australia -
Projects, products, and professionals that meet local standards.From inspiration to reality -
Find your style and connect with the experts behind it.Start your Project
Start you project with a free account to unlock features designed to help you simplify your building project.
Learn MoreBecome a Pro
Showcase your business on ArchiPro and join industry leading brands showcasing their products and expertise.
Learn More