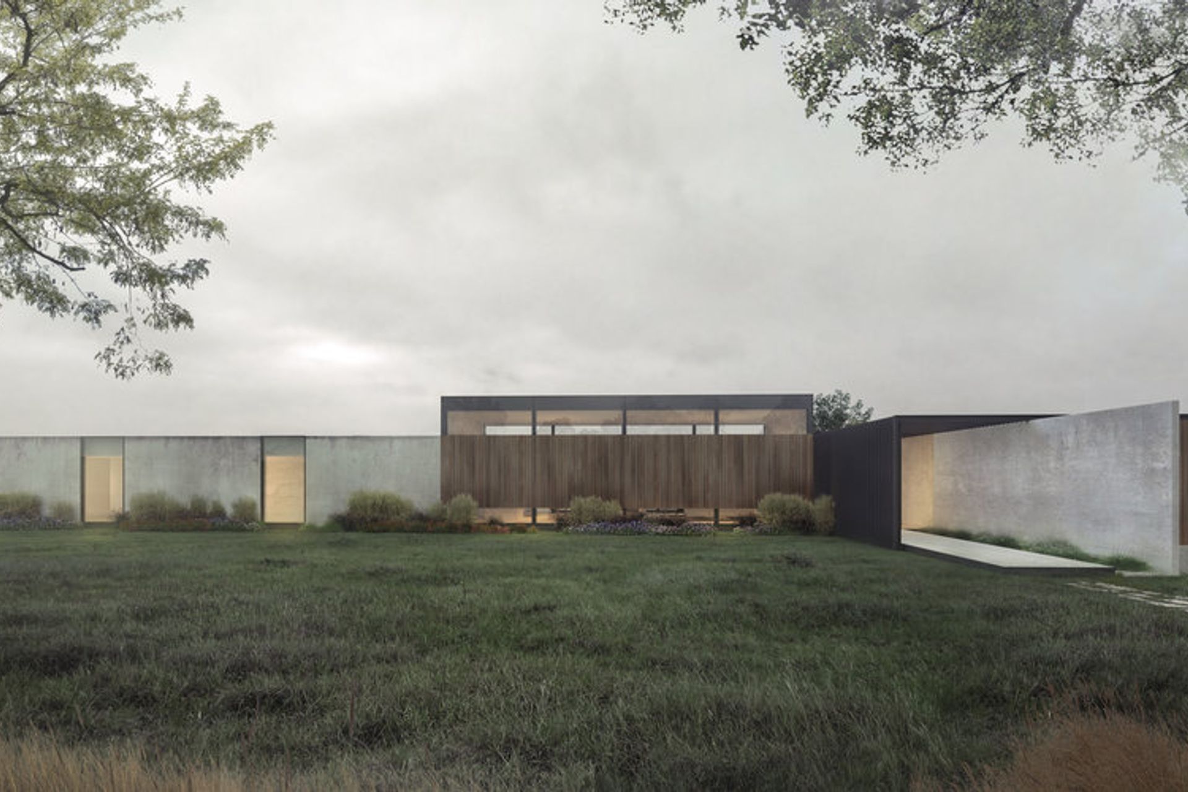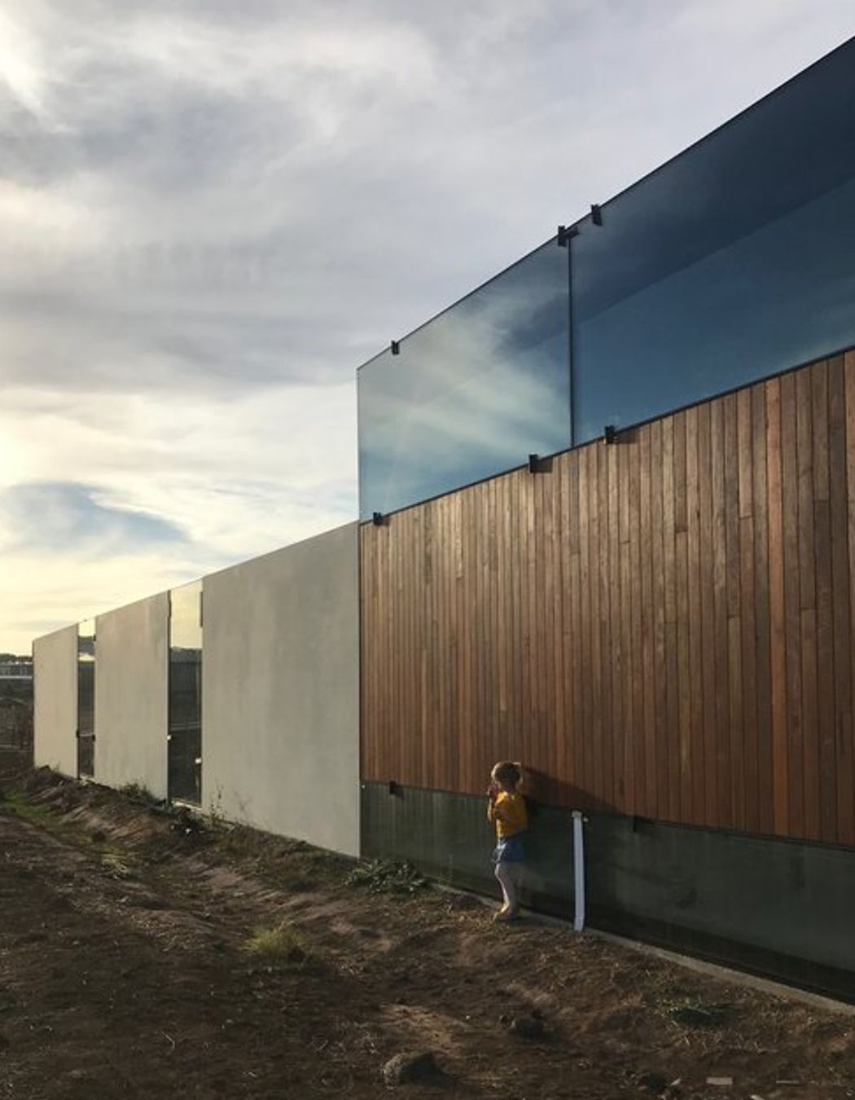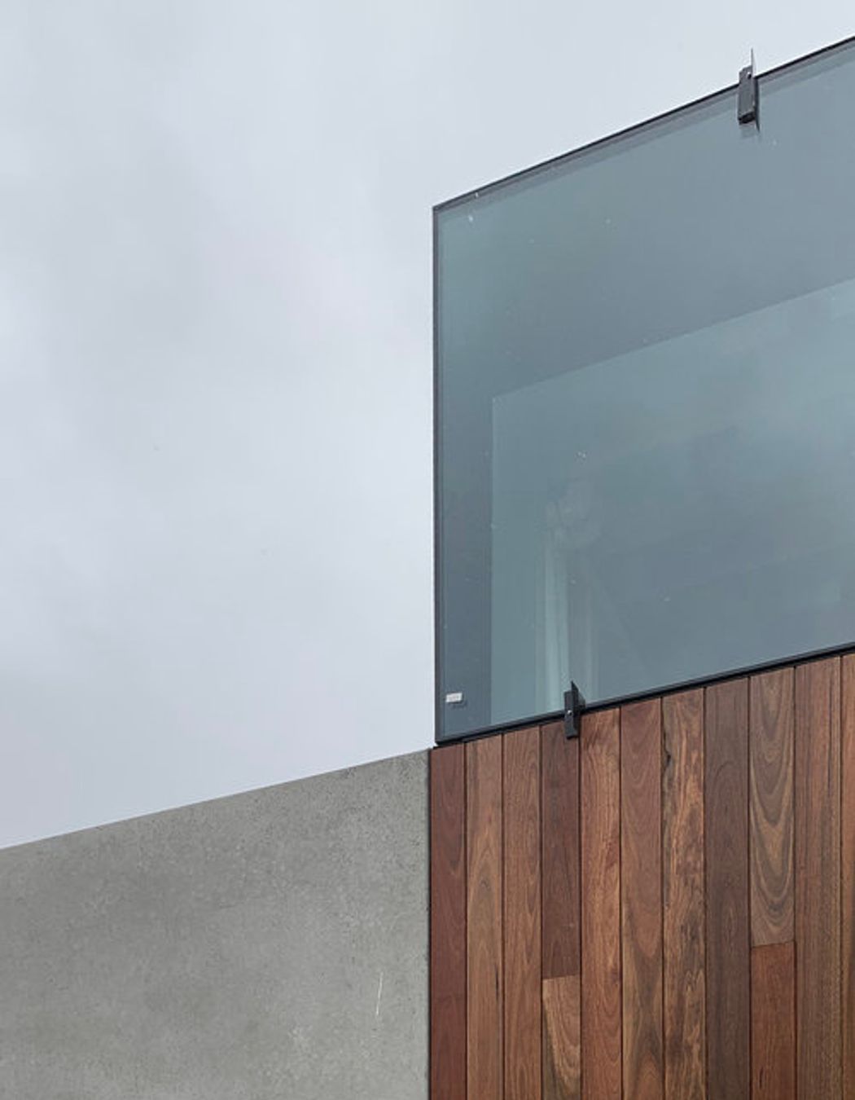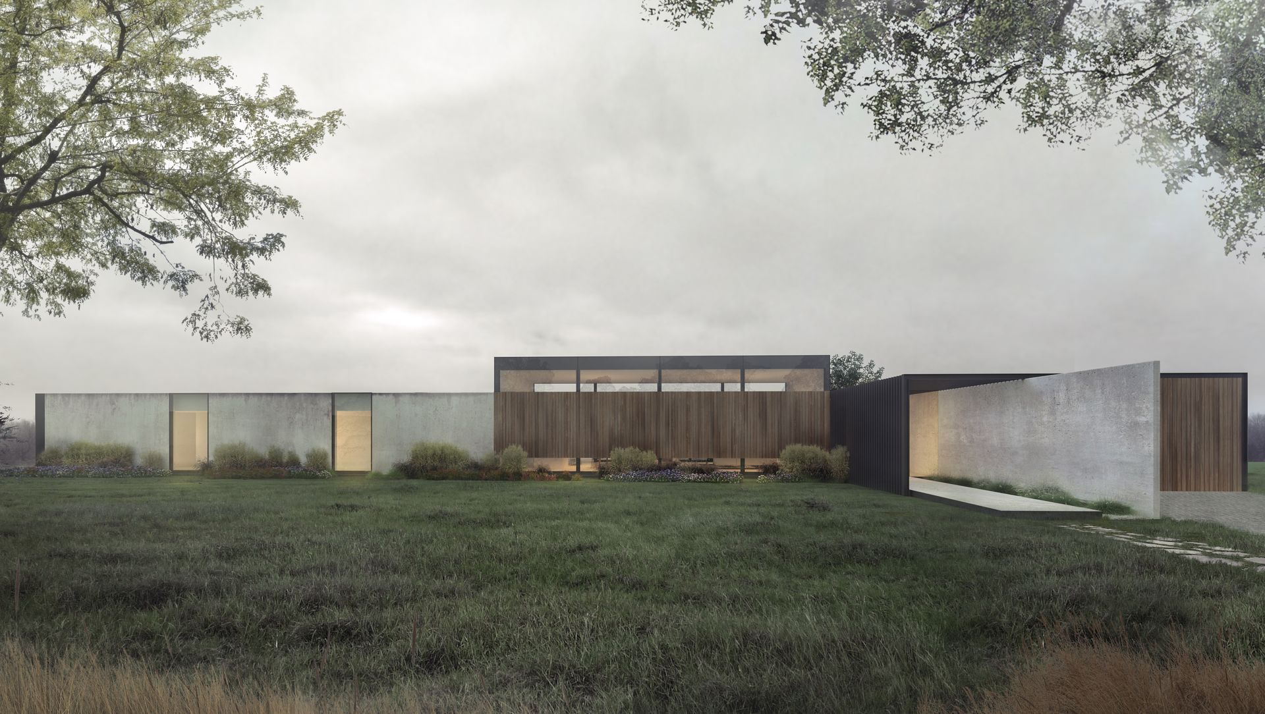About
Batesford Residence.
ArchiPro Project Summary - Batesford Residence features a unique blend of expansive and intimate courtyard spaces, a striking street-facing facade, and a thoughtful site placement that enhances its connection to the surrounding landscape, currently under construction.
- Title:
- Batesford Residence
- Architect:
- Blair Smith Architecture
- Category:
- Residential/
- New Builds
Project Gallery



Views and Engagement

Blair Smith Architecture. Blair Smith Architecture is a design studio based in Melbourne, working across Victoria and Western Australia.
We believe that architecture should expand on the aspirations of the client and embody a thoughtful, open-minded process.
Our focus is to create places that are both poetic and pragmatic in a way that enriches each lived experience.
Year Joined
2021
Established presence on ArchiPro.
Projects Listed
7
A portfolio of work to explore.

Blair Smith Architecture.
Profile
Projects
Contact
Other People also viewed
Why ArchiPro?
No more endless searching -
Everything you need, all in one place.Real projects, real experts -
Work with vetted architects, designers, and suppliers.Designed for Australia -
Projects, products, and professionals that meet local standards.From inspiration to reality -
Find your style and connect with the experts behind it.Start your Project
Start you project with a free account to unlock features designed to help you simplify your building project.
Learn MoreBecome a Pro
Showcase your business on ArchiPro and join industry leading brands showcasing their products and expertise.
Learn More














