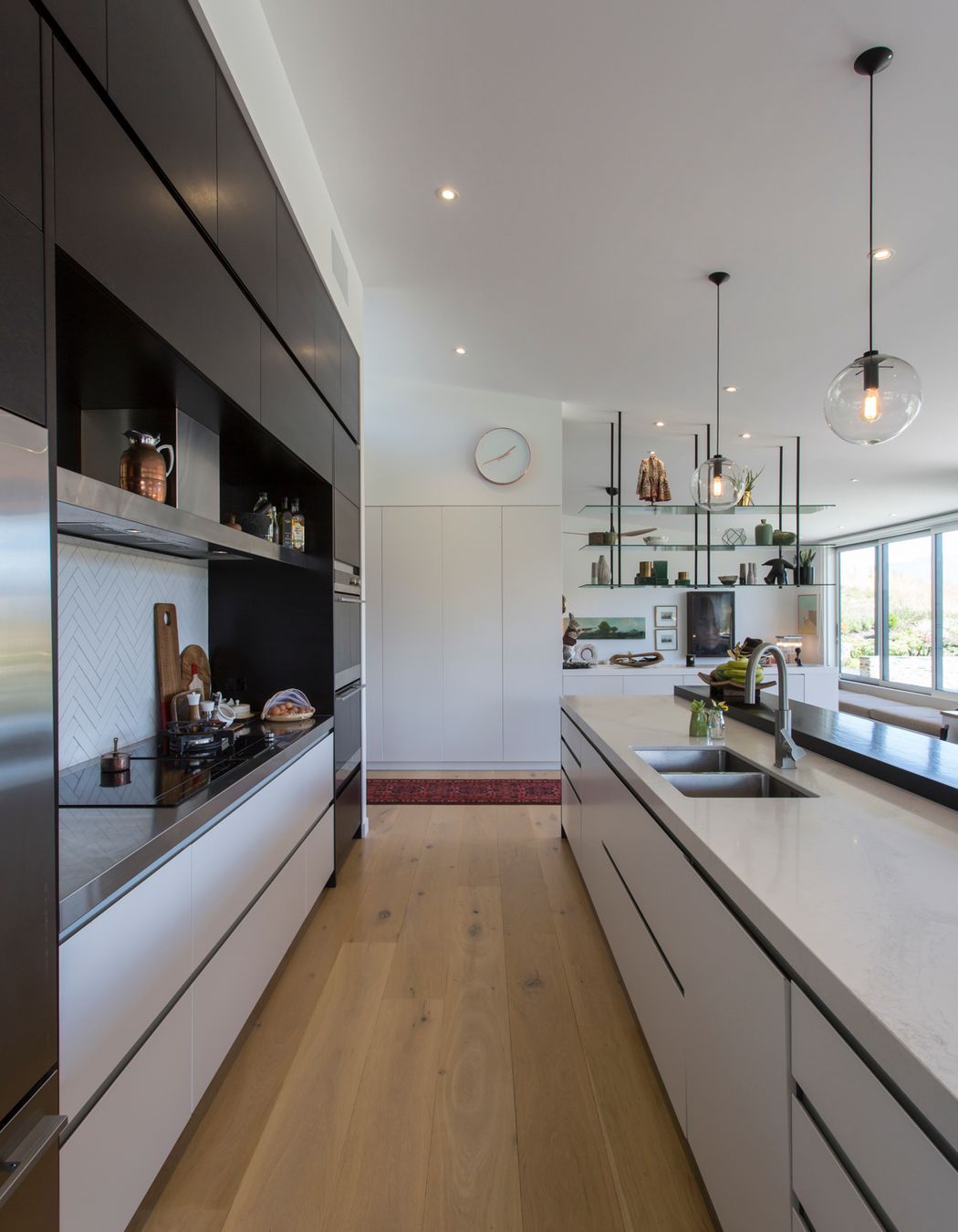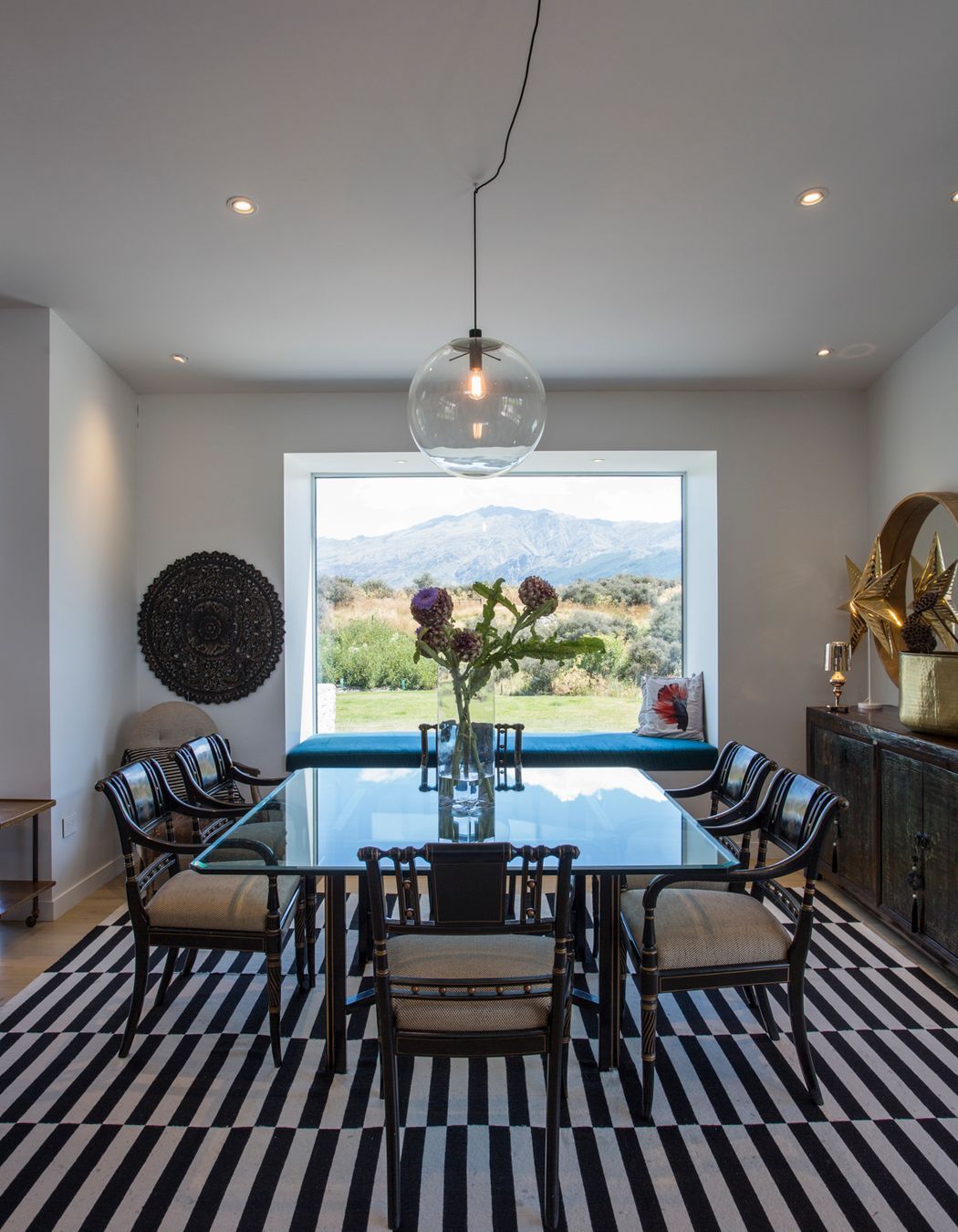About
Bendemeer House.
ArchiPro Project Summary - A thoughtfully designed single-storey family home in Queenstown, featuring a monopitch roof, high thermal efficiency, and a harmonious blend of indoor and outdoor spaces, all while respecting the natural landscape.
- Title:
- Bendemeer House
- Architect:
- Salmond Architecture
- Category:
- Residential
Project Gallery






















Views and Engagement
Products used
Professionals used

Salmond Architecture. Award winning NZIA Registered Wanaka ArchitectsWe are committed to designing high performing buildings that are sustainable over the long term, sympathetic with the landscape and appropriate in their context. Through a creative design process, we help our clients to achieve their vision for new projects.Salmond Architecture has been involved in residential, commercial, retail and community architecture throughout New Zealand since 2002. Based in Wanaka in the Queenstown Lakes District, we are people focused and work collaboratively with our clients to ensure that we design for both current and future building users.We enjoy working with other consultants and building contractors to ensure quality, time, and cost expectations are met. We also consider our responsibility to the wider context in which the buildings we design are placed, involving ourselves in urban design and sustainable design at both a project and community level.
Year Joined
2019
Established presence on ArchiPro.
Projects Listed
8
A portfolio of work to explore.

Salmond Architecture.
Profile
Projects
Contact
Other People also viewed
Why ArchiPro?
No more endless searching -
Everything you need, all in one place.Real projects, real experts -
Work with vetted architects, designers, and suppliers.Designed for Australia -
Projects, products, and professionals that meet local standards.From inspiration to reality -
Find your style and connect with the experts behind it.Start your Project
Start you project with a free account to unlock features designed to help you simplify your building project.
Learn MoreBecome a Pro
Showcase your business on ArchiPro and join industry leading brands showcasing their products and expertise.
Learn More





























