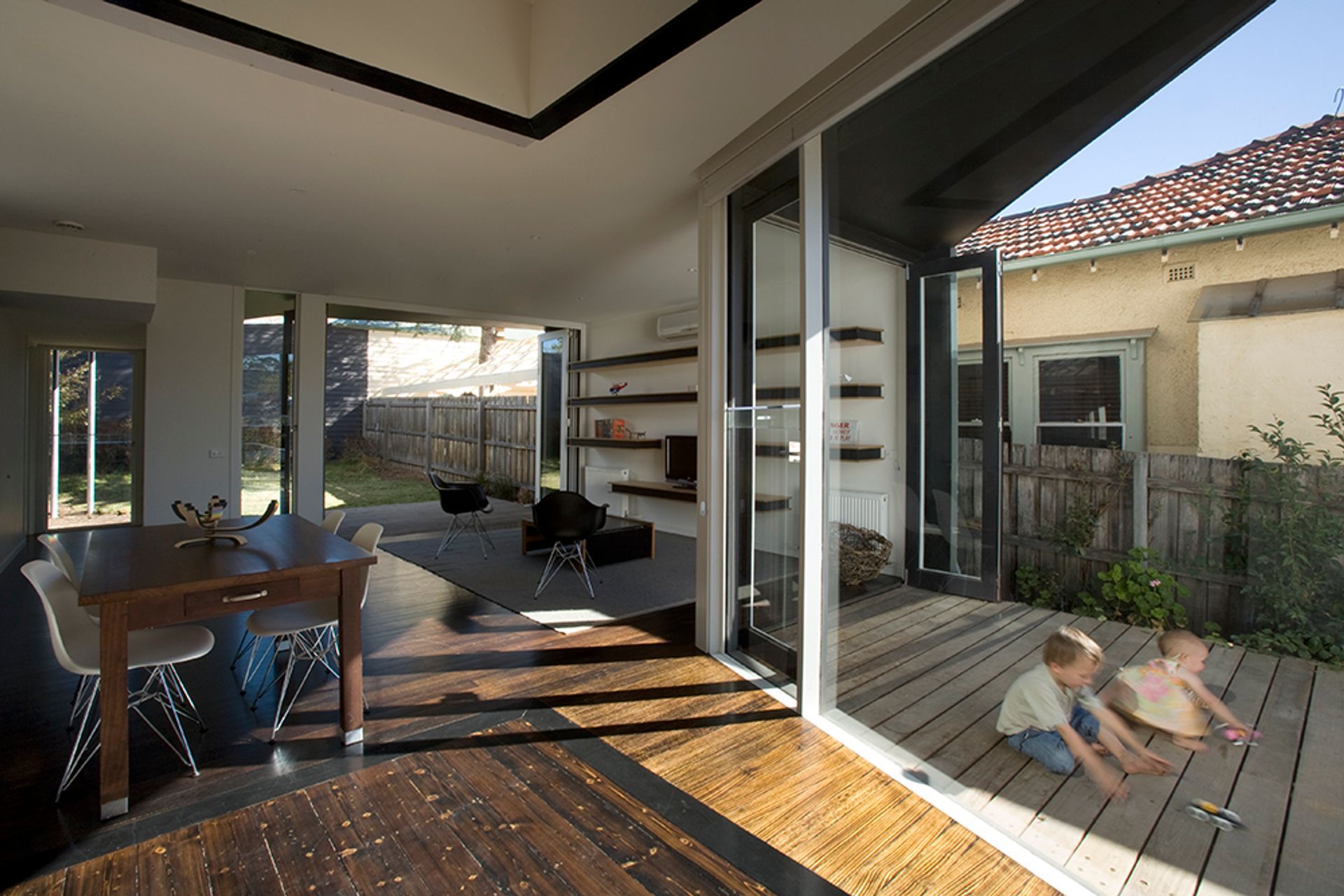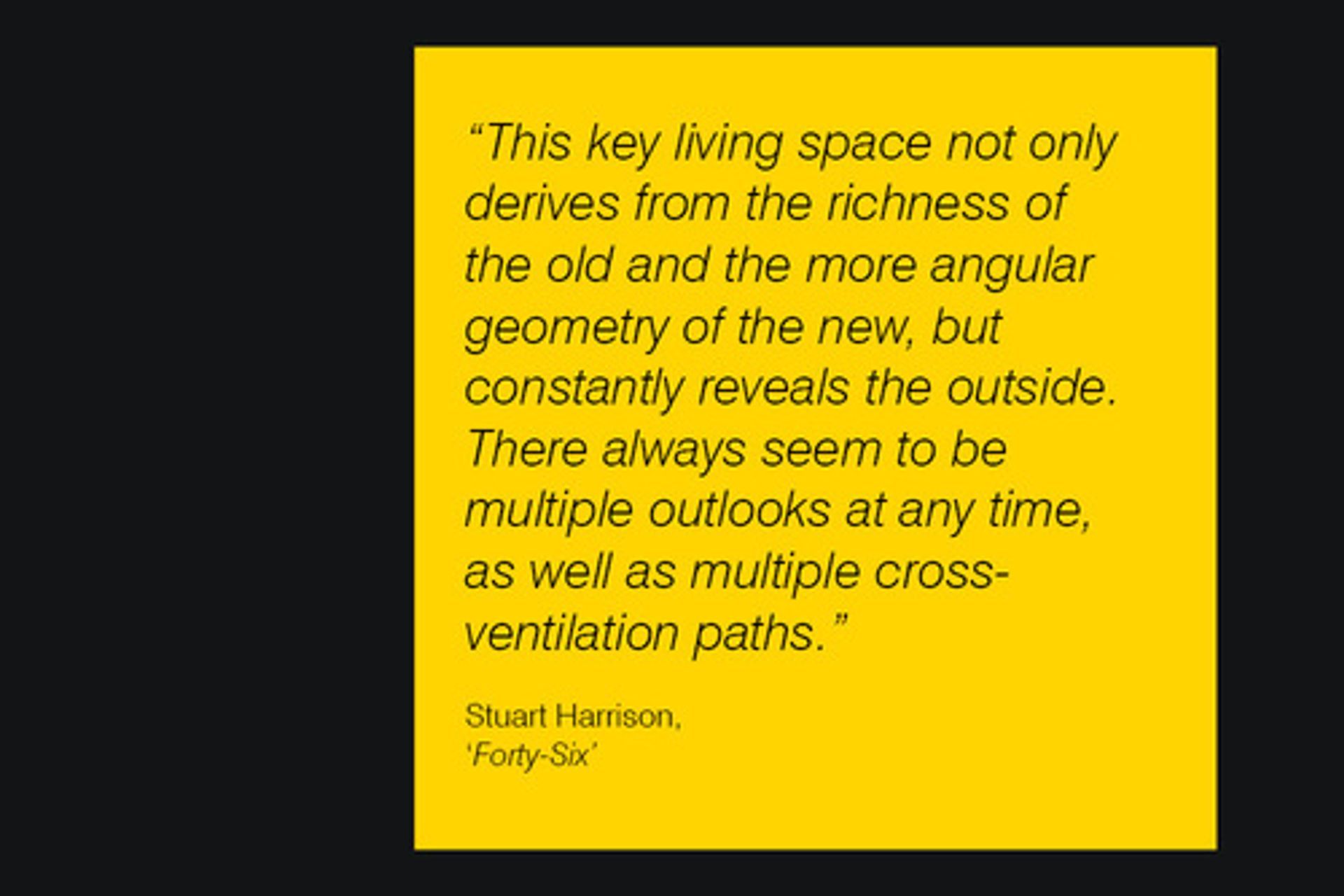About
Bent Cottage.
- Title:
- Bent Cottage
- Architect:
- BENT Architecture
- Category:
- Residential/
- Renovations and Extensions
- Photographers:
- Folded Bird Photography
Project Gallery






Views and Engagement
Professionals used

BENT Architecture. BENT Architecture is an innovative design practice based in the inner-Melbourne suburb of Brunswick. The practice is led by Directors Paul and Merran Porjazoski.
Since its establishment in 2003, BENT Architecture has completed a diverse range of projects which have been locally and internationally awarded, published and exhibited. The practice has won two open design competitions (‘Growing Up’ Green Roof and ‘Living Places Suburban Revival’ public housing) and has established itself as leaders in all aspects of residential design, environmentally sustainable design, low-cost social and affordable housing, commercial and institutional refurbishments, and green roof design.
The creation of environmentally and socially sustainable built environments is of critical importance to BENT Architecture. Our practice is passionate about the integration of architecture and landscape and the way people can use and shape their built environment.
The diverse work of BENT, which includes education, commercial, community and housing projects across multiple disciplines (architecture, interior design, urban and landscape design) is process-driven, establishing rich dialogues between context, program and people to create responsive built environments attuned to their site. Our projects explore the balance between architecture as a place for refuge and a platform for prospect and, whether it be a medium density housing project, a small renovation or a roof garden on a landmark city site, always aim to create excitement, surprise and engagement.
Year Joined
2023
Established presence on ArchiPro.
Projects Listed
18
A portfolio of work to explore.

BENT Architecture.
Profile
Projects
Contact
Other People also viewed
Why ArchiPro?
No more endless searching -
Everything you need, all in one place.Real projects, real experts -
Work with vetted architects, designers, and suppliers.Designed for Australia -
Projects, products, and professionals that meet local standards.From inspiration to reality -
Find your style and connect with the experts behind it.Start your Project
Start you project with a free account to unlock features designed to help you simplify your building project.
Learn MoreBecome a Pro
Showcase your business on ArchiPro and join industry leading brands showcasing their products and expertise.
Learn More
















