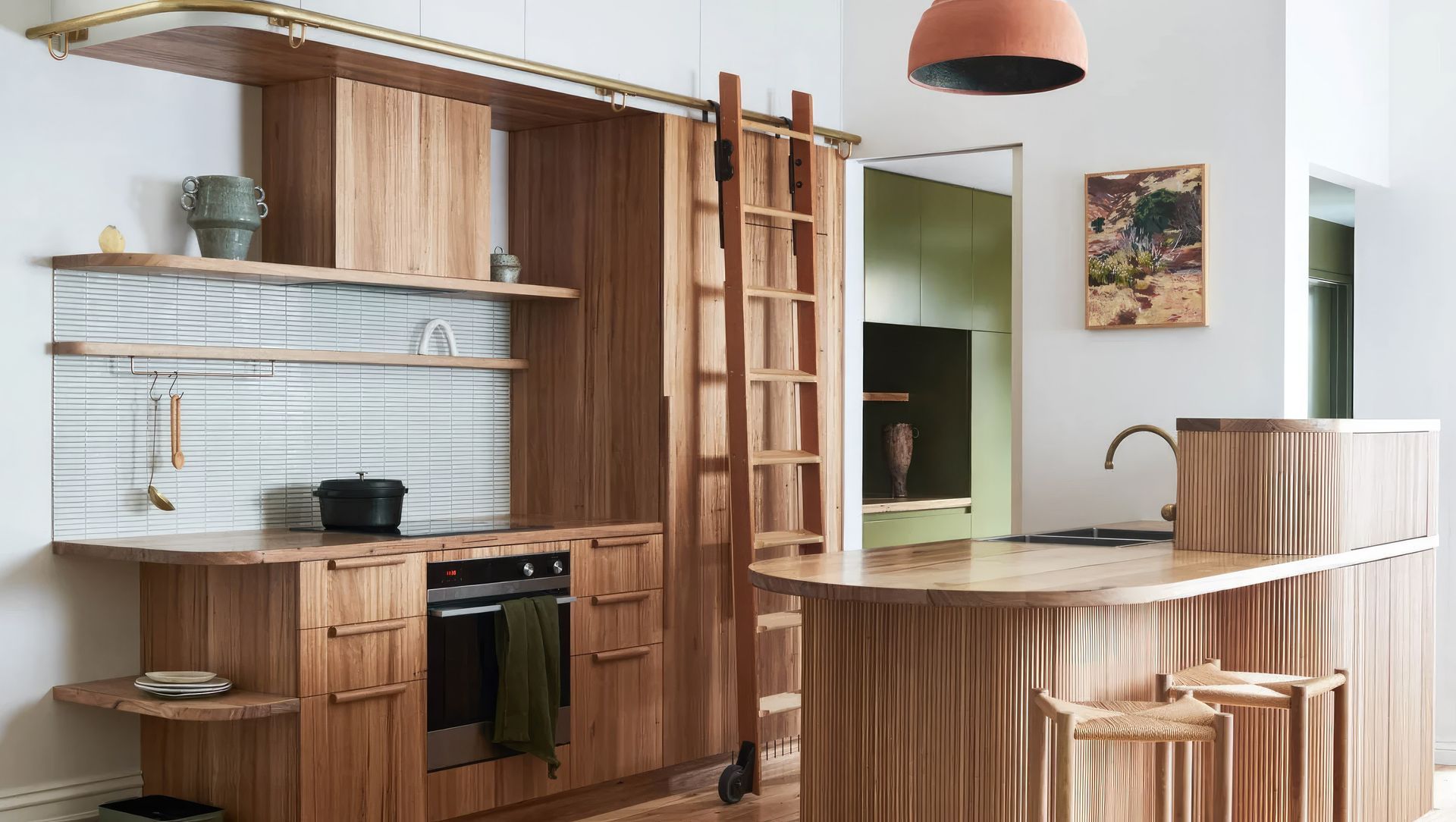About
Bent Street.
ArchiPro Project Summary - A harmonious blend of Art Deco and Japanese wabi-sabi aesthetics, Bent Street transforms a dark Victorian terrace into a light-filled urban oasis, featuring bespoke design elements and sustainable materials.
- Title:
- Bent Street
- Interior Designer:
- Kim Kneipp
- Category:
- Residential/
- New Builds
- Photographers:
- Lisa Cohen
Project Gallery
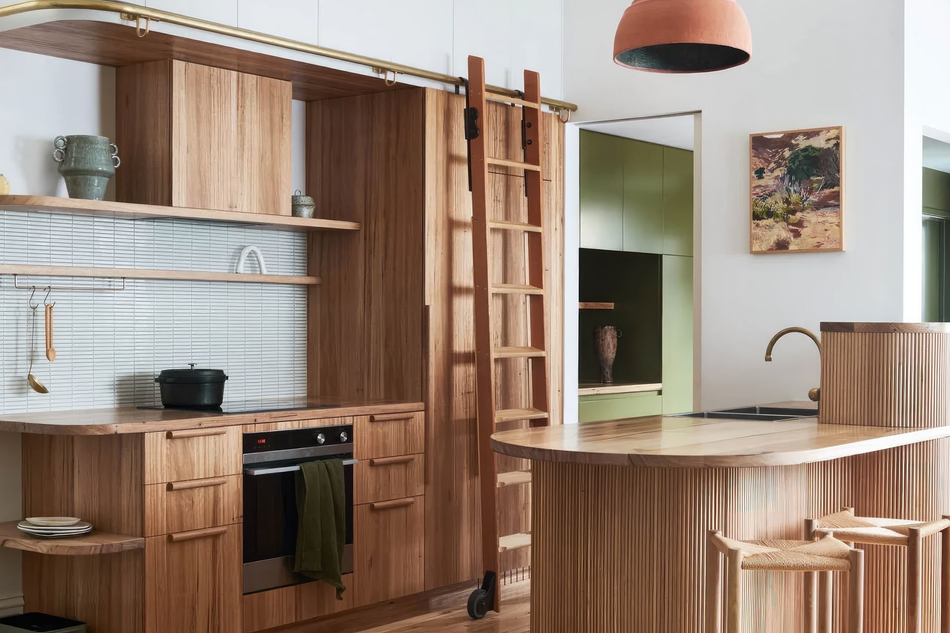




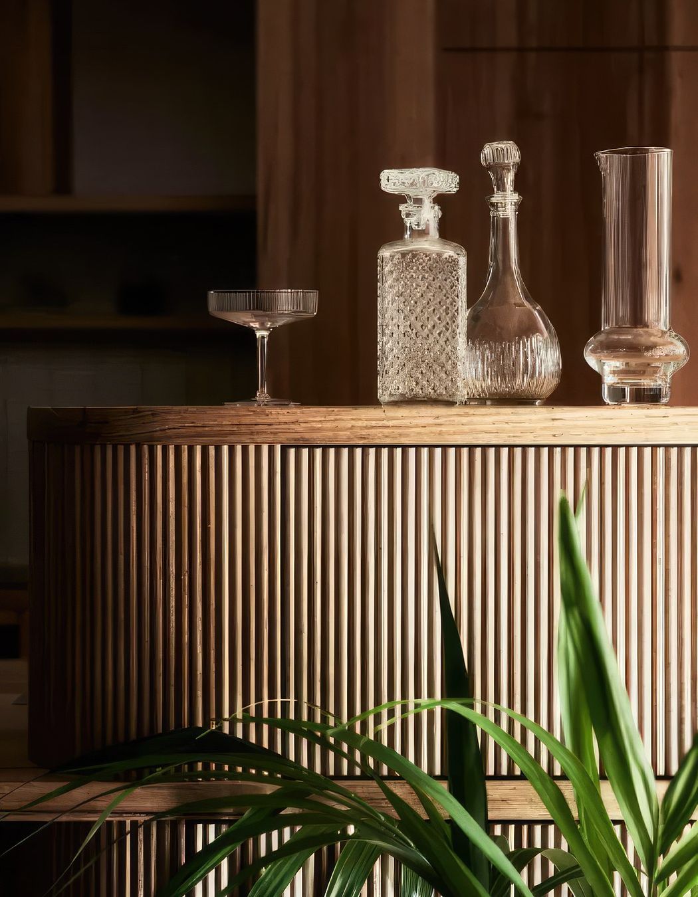

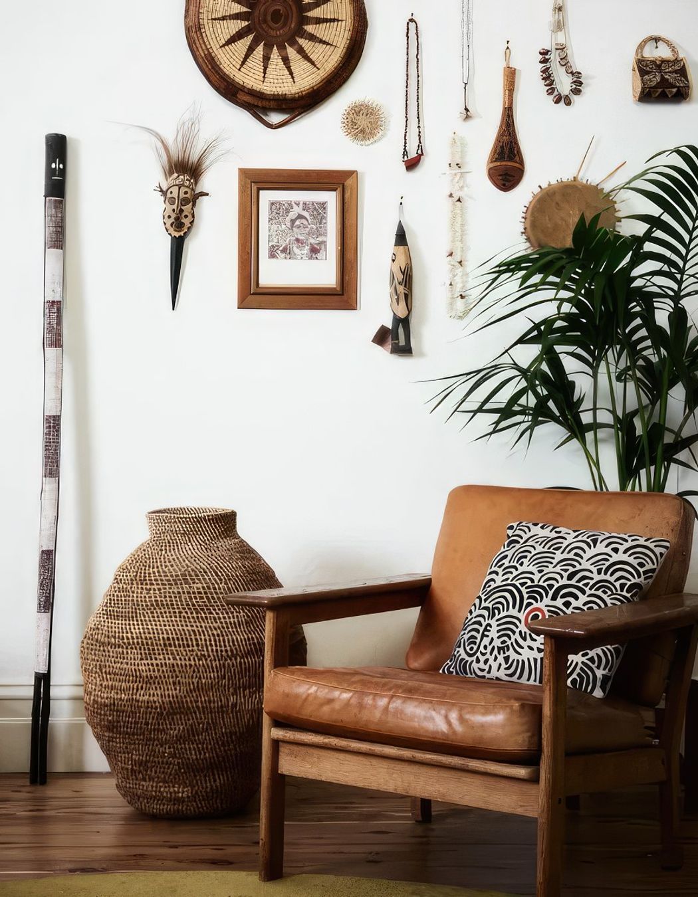

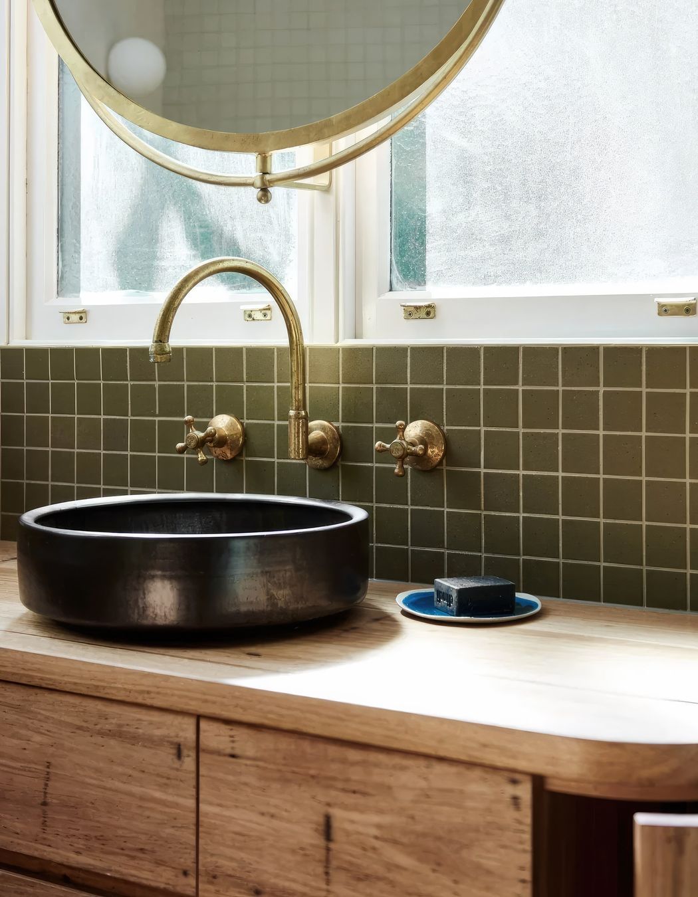
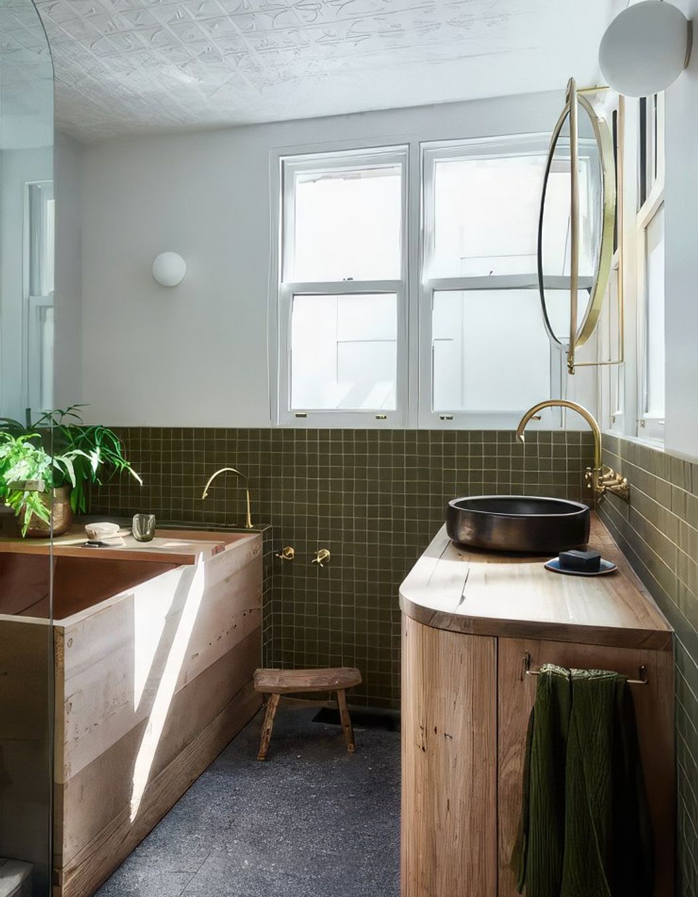
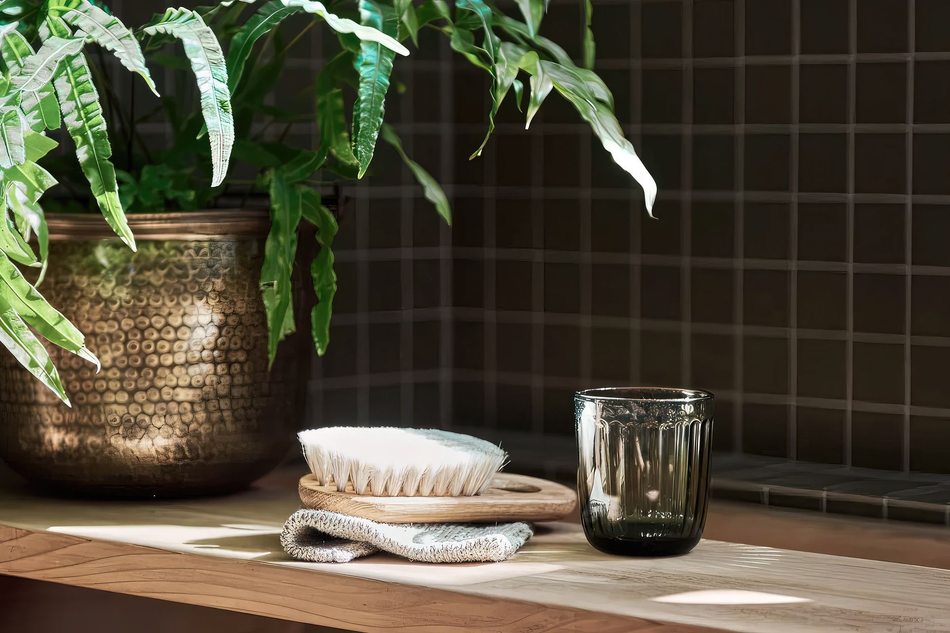
Views and Engagement
Professionals used

Kim Kneipp. Welcome to Kim Kneipp Studio, where artistry meets functionality in the realm of interior design and cabinetry. Kim Kneipp is a multi-disciplinary designer and stylist creating aesthetic transformation on a broad range of commercial, residential and community projects.
With a direct lineage to the water doctor and herbalist, Sebastian Kneipp and a childhood spent working in her parent's businesses including an acupuncture clinic, commercial pottery, and international cabinet-making company, the seeds for Kim Kneipp Studio were sown.
Our services encompass a comprehensive range of offerings, from interior designs to design direction, styling, and interior decoration. Each project is approached with meticulous attention to detail and a keen eye for aesthetic transformation. Experience the fusion of creativity and practicality with Kim Kneipp Studio, where spaces are curated to reflect individuality and elegance.
Year Joined
2024
Established presence on ArchiPro.
Projects Listed
5
A portfolio of work to explore.

Kim Kneipp.
Profile
Projects
Contact
Other People also viewed
Why ArchiPro?
No more endless searching -
Everything you need, all in one place.Real projects, real experts -
Work with vetted architects, designers, and suppliers.Designed for Australia -
Projects, products, and professionals that meet local standards.From inspiration to reality -
Find your style and connect with the experts behind it.Start your Project
Start you project with a free account to unlock features designed to help you simplify your building project.
Learn MoreBecome a Pro
Showcase your business on ArchiPro and join industry leading brands showcasing their products and expertise.
Learn More