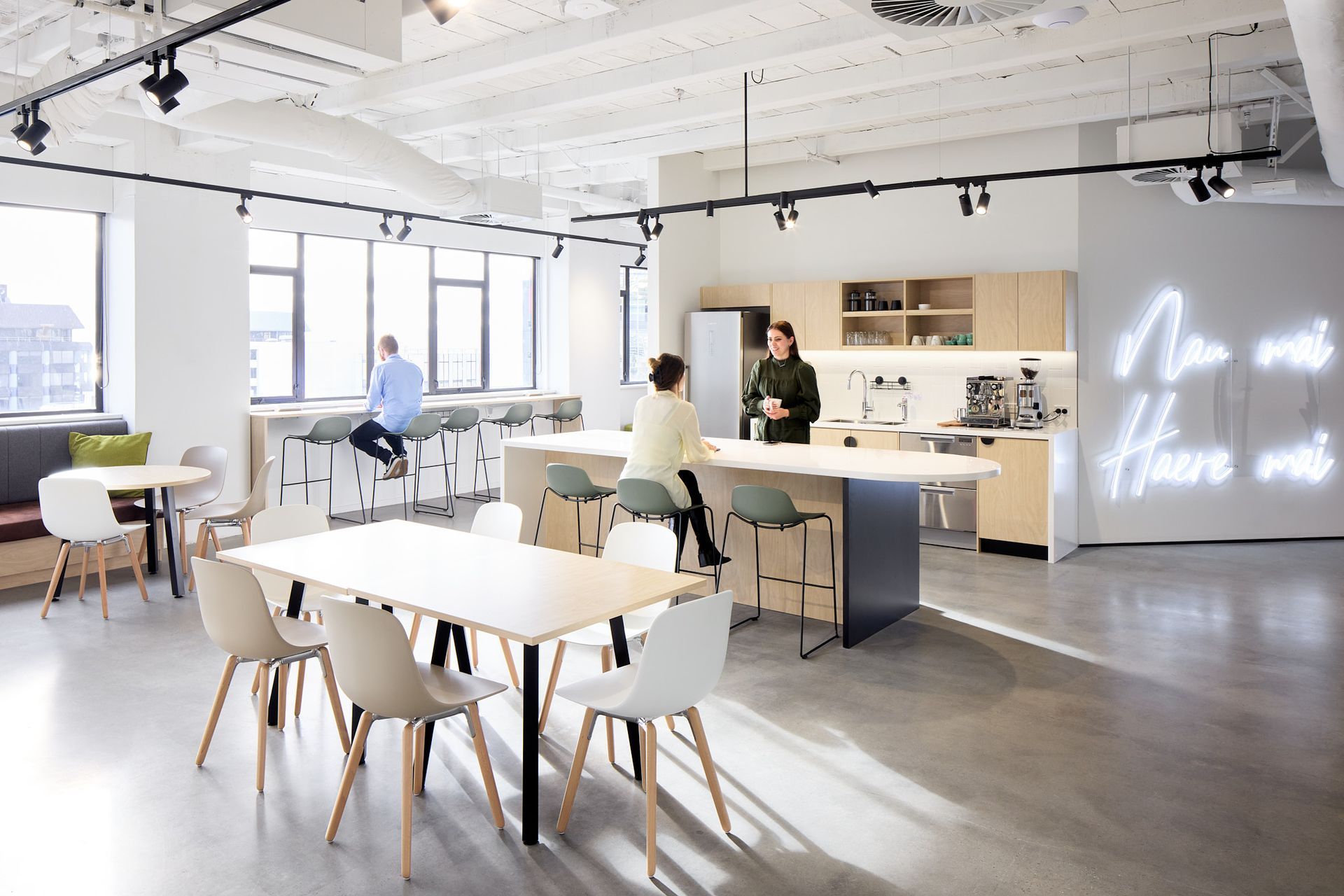Bidfood.
ArchiPro Project Summary - Complete refurbishment of Bidfood's office space, blending bespoke designs and high-end finishes to create a functional and visually stunning workplace for staff, delivered on time and within budget in 2023.
- Title:
- Bidfood
- Commercial Interior Fitout:
- Studio DB
- Category:
- Commercial/
- Office
- Completed:
- 2023
- Client:
- Bidfood
- Photographers:
- The Nostalgists

With 29 facilities in 17 different regions of New Zealand and over 450 trucks on the road, Bidfood strives to be your most accessible local food supplier, anywhere in the country.
After 16 years in the same premises, and 15 months prior to the break date in their lease, it was time for Bidfood to find a new home. By looking at a number of different sites and seeking input from their staff as to what was and wasn’t important to them, they were able to shape their thinking as to what would and wouldn’t work for them, including taking into consideration future growth.
Their existing offices, whilst large enough in terms of overall footprint, consisted of multiple areas that had been cobbled together over time.
The new 1000 sqm office in Central Park provides them with a more modern office layout, with an emphasis on open plan and shared workspaces, whilst still incorporating focus booths, meeting rooms and private offices where necessary, which allows their staff to have access to different types of workspaces to work more efficiently and effectively.





Founded
Projects Listed

Studio DB.
Other People also viewed
Why ArchiPro?
No more endless searching -
Everything you need, all in one place.Real projects, real experts -
Work with vetted architects, designers, and suppliers.Designed for Australia -
Projects, products, and professionals that meet local standards.From inspiration to reality -
Find your style and connect with the experts behind it.Start your Project
Start you project with a free account to unlock features designed to help you simplify your building project.
Learn MoreBecome a Pro
Showcase your business on ArchiPro and join industry leading brands showcasing their products and expertise.
Learn More
















