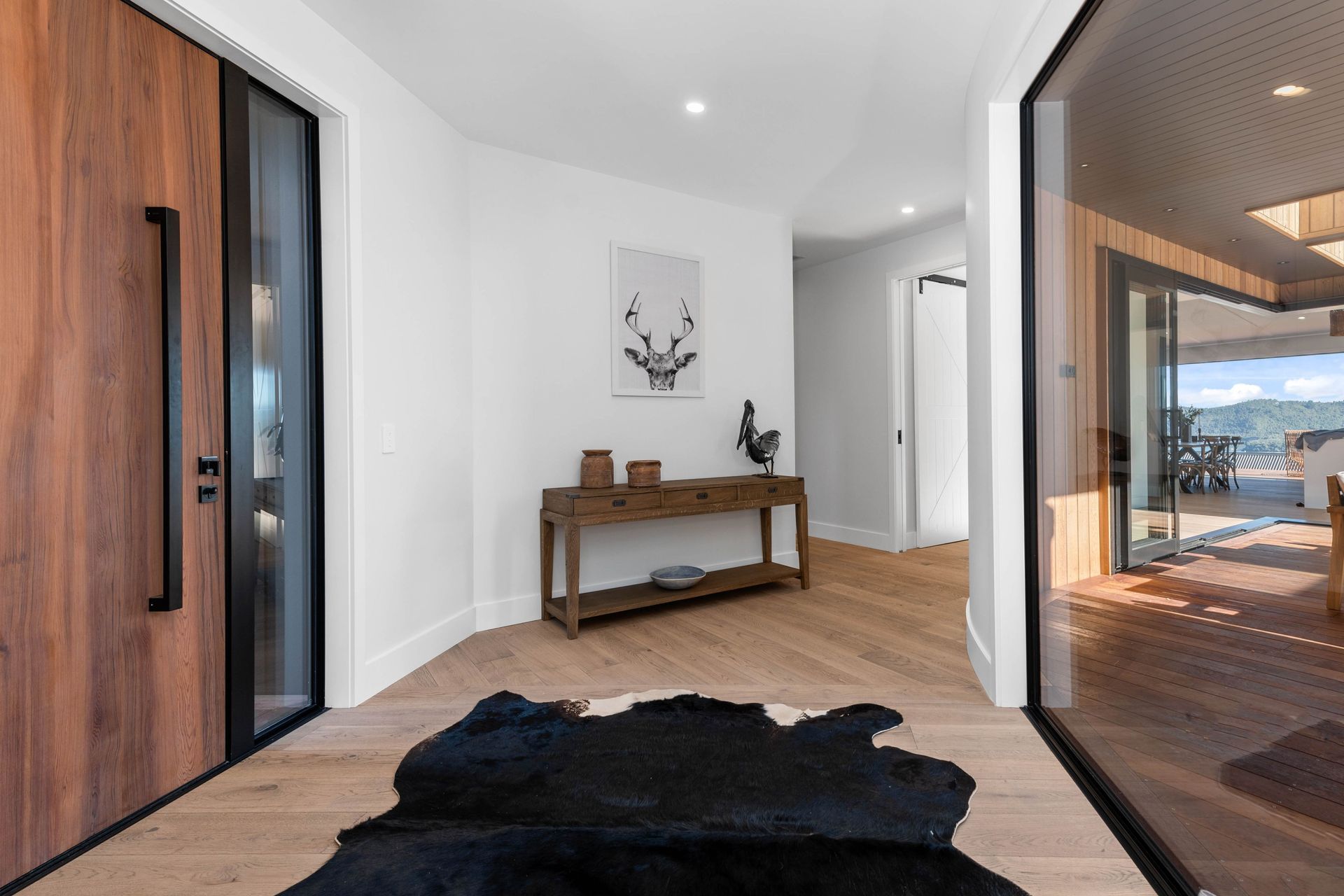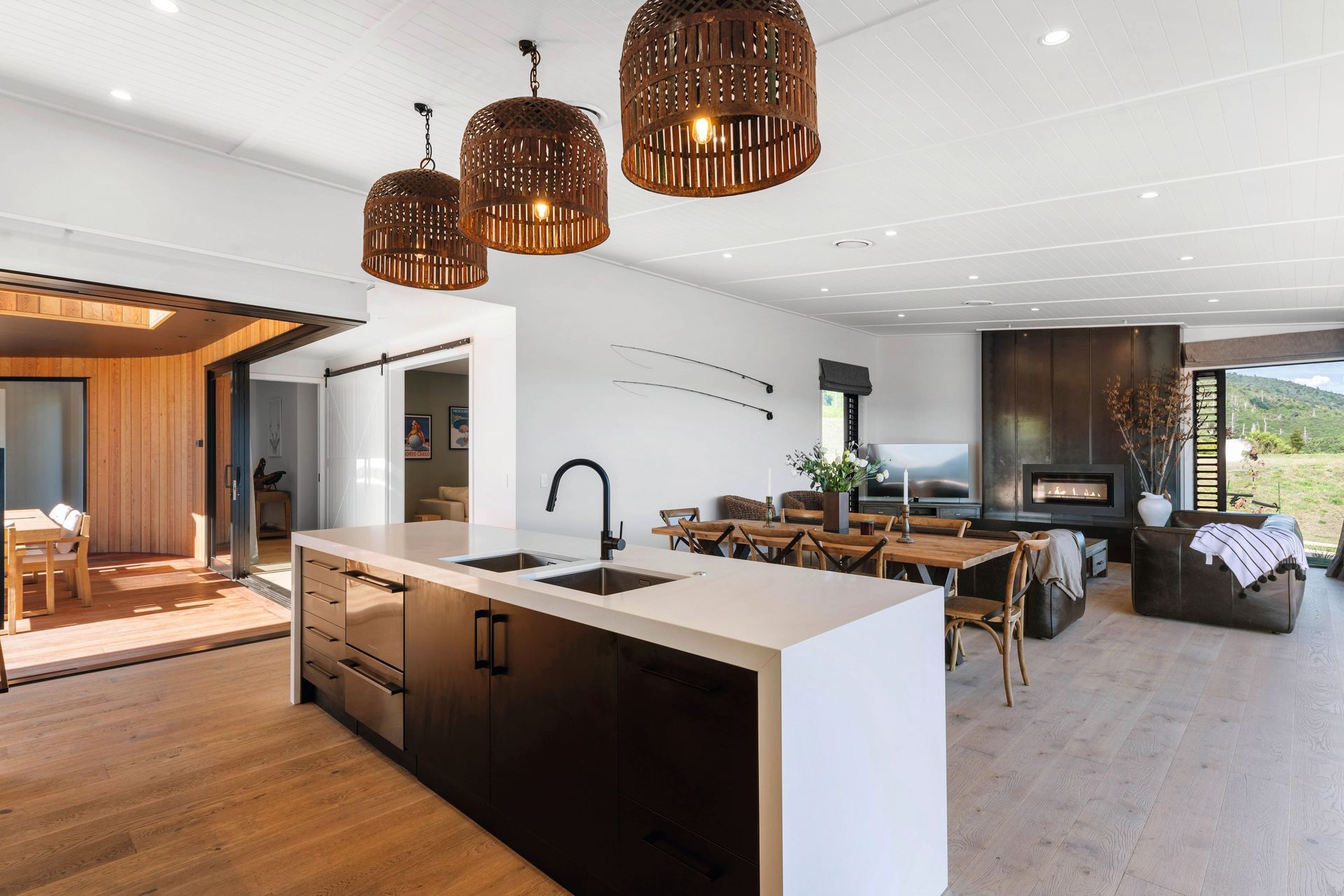Bespoke Kinloch Retreat.
ArchiPro Project Summary - A unique and stylish hillside retreat in Kinloch, designed for relaxation and comfort, completed in 2021.
- Title:
- Big, bespoke and built for relaxation
- Builder:
- Landmark Homes New Zealand
- Completed:
- 2021
- Price range:
- $0.5m - $1m

Taking in magnificent views of Lake Taupō, the 302m<sup>2</sup> home was built as a holiday home for the Hawke’s Bay couple who enjoy the peaceful, relaxed pace the lakeside township has to offer. “We both work long hours in demanding roles, so being able to take time out for rest and recuperation is vital,” says Wayne.

FLEXIBLE LIVING SPACES
Landmark Homes Taupō and Hawkes Bay franchise co-owner Steven Painter says the Kirk’s vision for their home was a spacious, stylish retreat that captured the beautiful lake vista and provided options for time out and time together with friends and family.
To achieve this, the plans were based on a modular design that created flexible living zones. “The expansive floorplan incorporates plenty of breathing space between rooms and living areas to give the homeowners their own space when needed, as well as providing multiple options for easy entertaining, which is something they love to do.”








THE GREAT OUTDOORS
Having a seamless flow to the outdoors was high on the list of priorities for the Kirks. The wraparound deck design creates a variety of outdoor living zones, from a sun-soaked lounging area overlooking the lake at the front of the house, to a covered dining area alongside the kitchen. There’s even a private space to enjoy stargazing in an outdoor bathtub. And for those end-of-day drinks, a concrete outdoor fireplace is backdropped by rolling green hills and lush countryside. While the fire looks quite at home, taking pride of place on the north side of the deck, it presented a few logistical challenges during the build. “We ended up having the fireplace lifted onto the site by an Iroquois helicopter, which isn’t a regular occurrence on a building site!” says Wayne.
And it wasn’t the only challenge the Landmark Homes team managed. “We discovered a very big boulder in the ground where the garage was going to be built. If we removed it the whole bank would fall away, so we had to change the foundation design which was a huge scope of work. It’s just one of those things that you can’t always predict and just have to manage. That’s where the skill and experience of a team like ours really counts. We knew what had to be done and got it sorted.”
A CHANGE OF PLANS
While Wayne and Anna couldn’t be happier with the finished product, it wasn’t what they planned for at the start. “Initially my idea was for a very different home over two levels. When I talked it through with the Landmark Homes team it quickly became obvious it wasn’t going to work on the site we wanted,” he says.
Steven explains, “Because the site is shaped like a wedge, we had to think quite creatively. We went through a very productive process with the Kirks of working with the designer, bouncing ideas off each other, and evolving the plans from something quite ordinary and unworkable, to something that is modern, sleek, and that fits beautifully with the site.
The shape of the home is unique with curves and angles that add distinction as well as offering the functionality that was important to the Kirks.”
Wayne says the final plans were not something he would have ever thought of. “We’re thrilled with the result – the home suits our lifestyle perfectly.”
WORKING WITH LANDMARK HOMES
Wayne and Anna both agree that working with Landmark Homes Taupō and Rotorua on their dream holiday home has been a positive and rewarding experience. “I can’t speak highly enough of the Landmark Homes team,” says Wayne. “The team are all very experienced, professional, and passionate about delivering exceptional results.
“They helped us take a concept that was quite generic and average and turn into something that was unique and personalised. They tapped into what we were really looking for and made that happen.”


Founded
Projects Listed

Landmark Homes New Zealand.
Other People also viewed
Why ArchiPro?
No more endless searching -
Everything you need, all in one place.Real projects, real experts -
Work with vetted architects, designers, and suppliers.Designed for Australia -
Projects, products, and professionals that meet local standards.From inspiration to reality -
Find your style and connect with the experts behind it.Start your Project
Start you project with a free account to unlock features designed to help you simplify your building project.
Learn MoreBecome a Pro
Showcase your business on ArchiPro and join industry leading brands showcasing their products and expertise.
Learn More
















