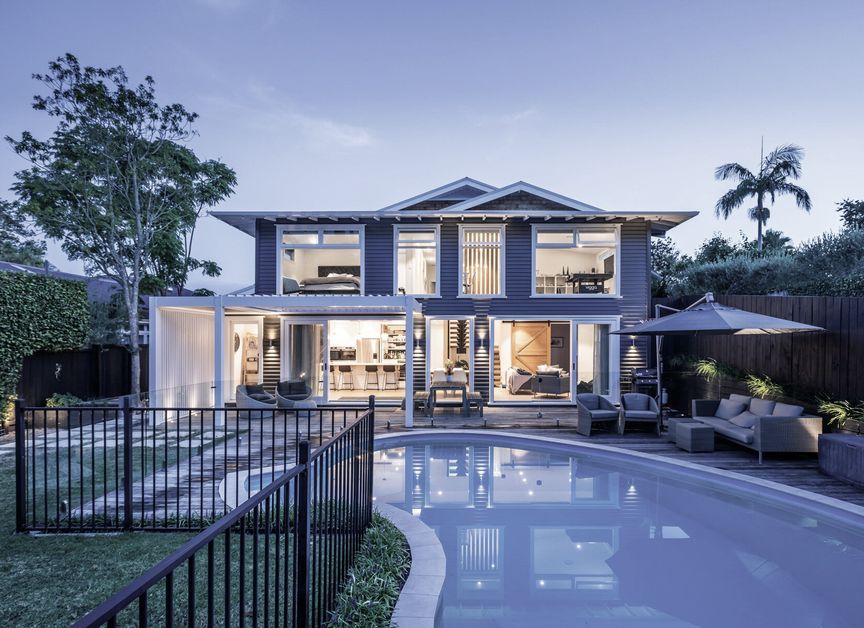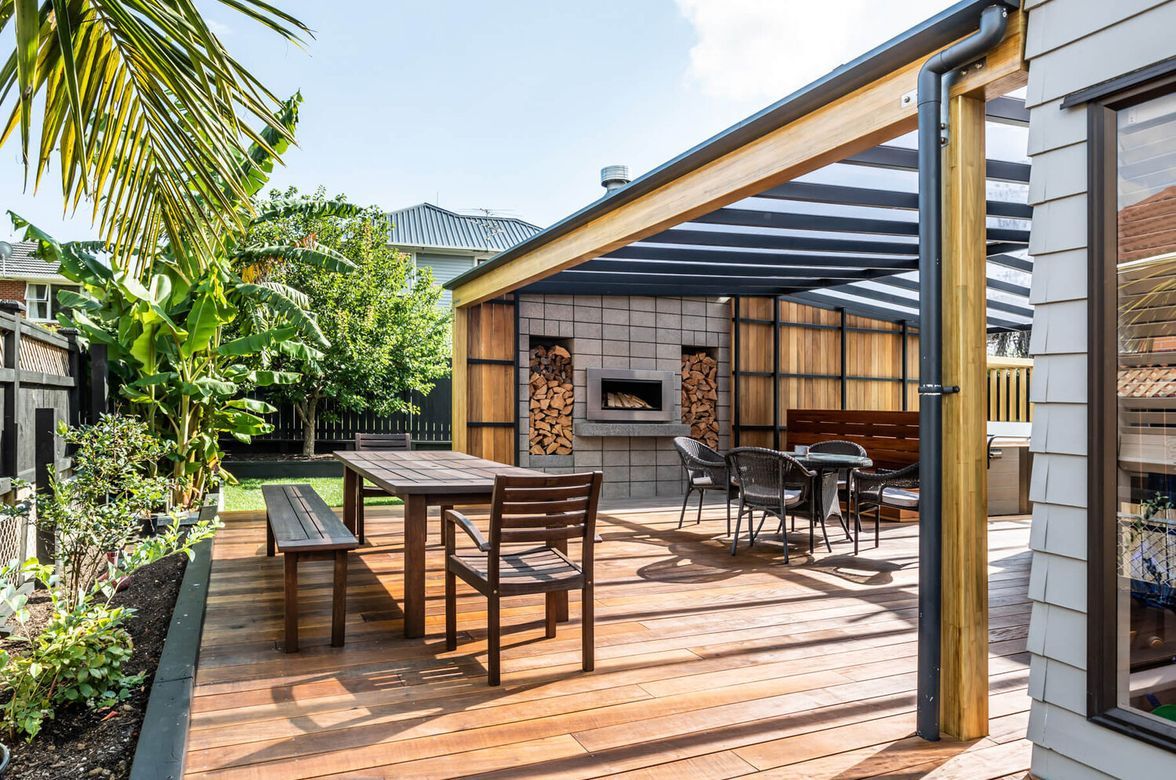About
Birkenhead.
ArchiPro Project Summary - Comprehensive renovation and expansion of a dwelling, featuring a new basement level, custom steel and oak staircase, and enhanced outdoor entertaining space with a deck and Louvretec by the pool.
- Title:
- Birkenhead
- Builder:
- Viking Homes
- Category:
- Residential/
- Renovations and Extensions
Project Gallery


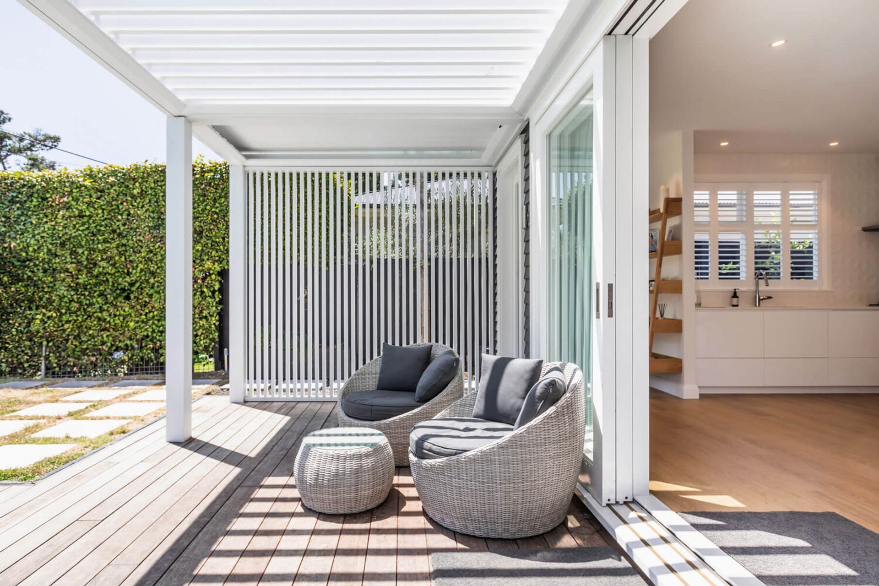


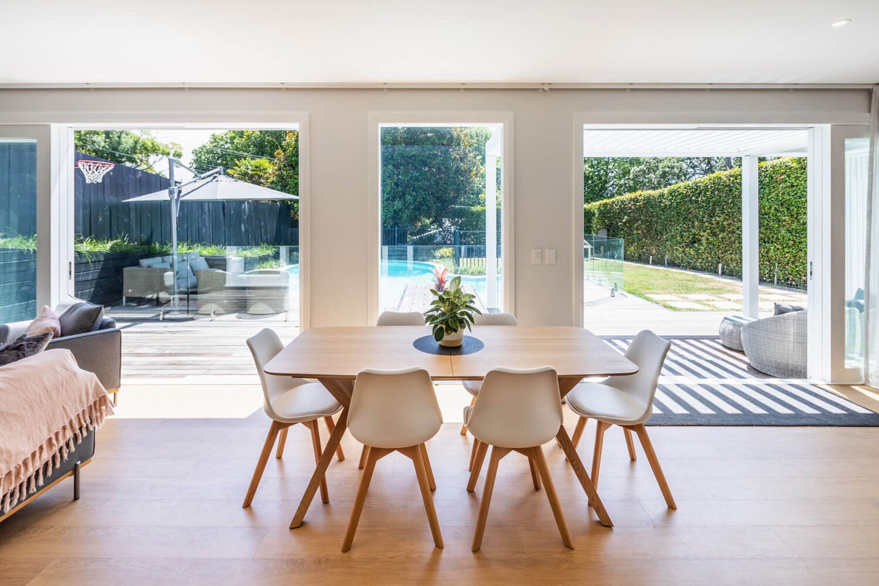
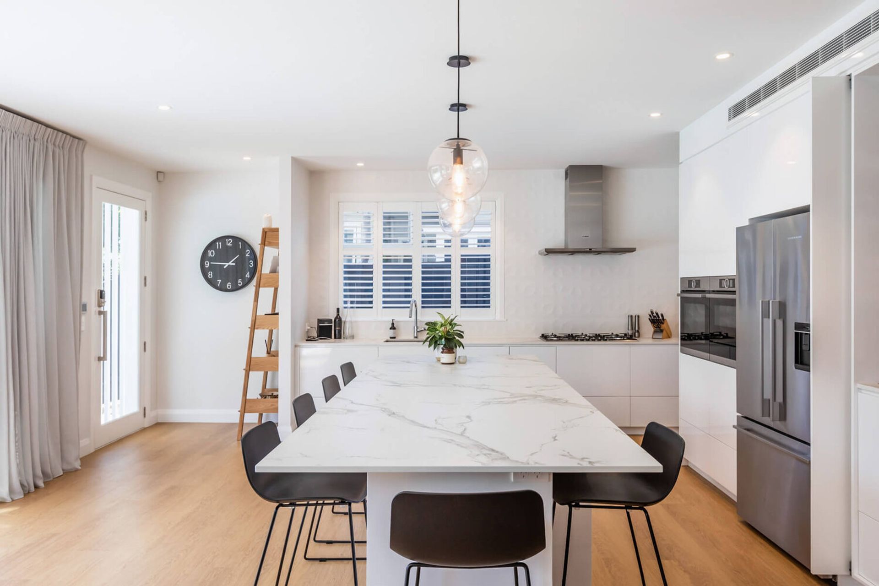
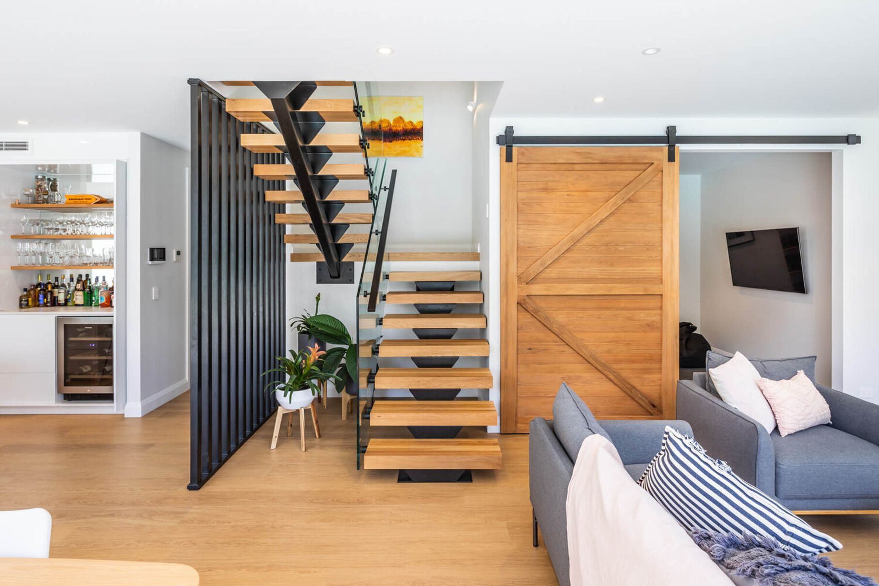


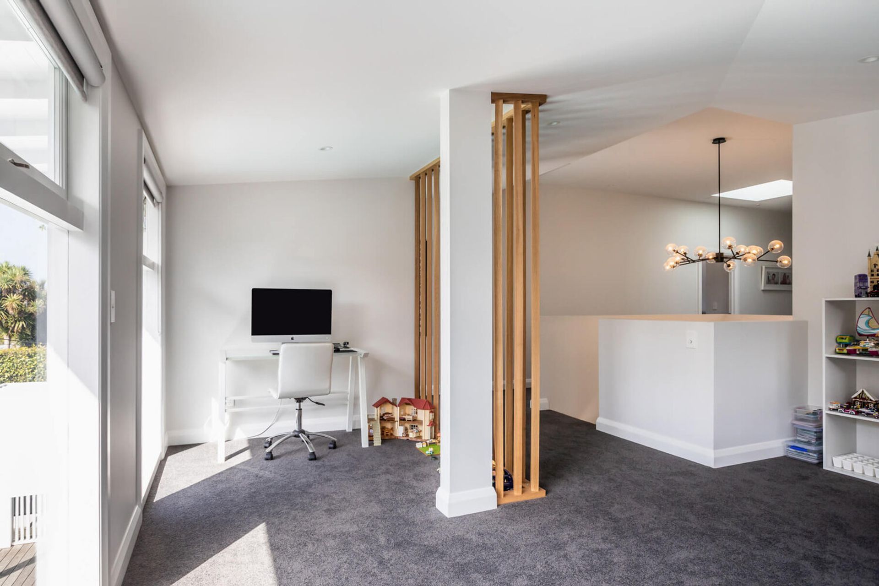
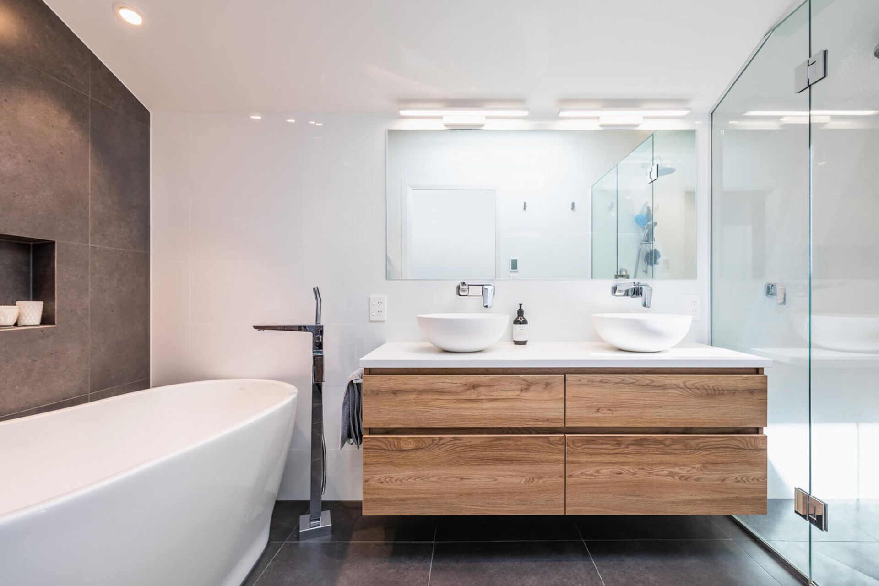

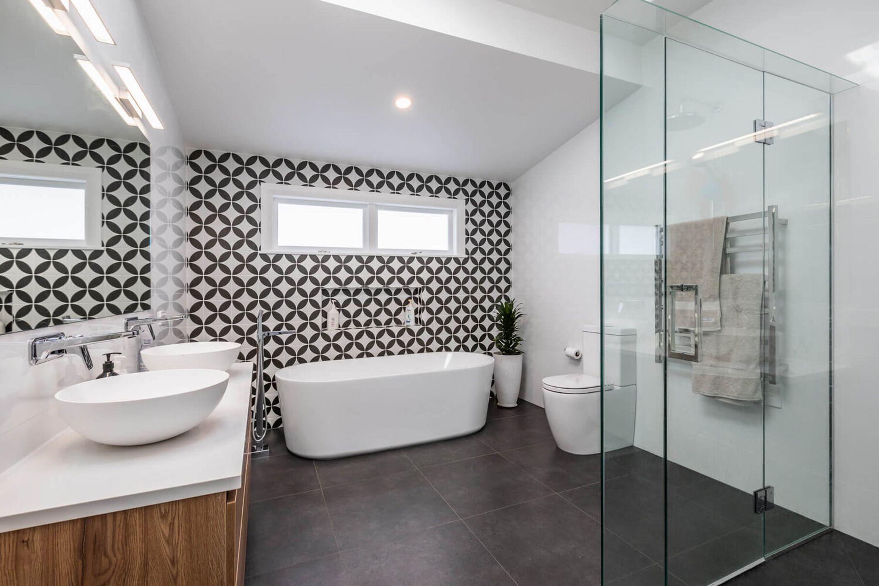
Views and Engagement
Professionals used

Viking Homes. We are experts in new builds, complex renovations, reclads & house lifting
Viking homes is an Auckland based building company with a passionate team of qualified and experienced builders who have worked on a vast range of projects. Our team is friendly, respectful, and honest. We work hard, take pride in our work and are Licensed Building Practitioners.
We are part of the Registered Master Builder’s Association and Licensed Building Practitioners.
We understand no two clients are the same so will ensure a personalised building experience. Building and renovating can be stressful, we will make sure you’re at ease throughout the project so you can enjoy the experience.
Year Joined
2021
Established presence on ArchiPro.
Projects Listed
10
A portfolio of work to explore.

Viking Homes.
Profile
Projects
Contact
Other People also viewed
Why ArchiPro?
No more endless searching -
Everything you need, all in one place.Real projects, real experts -
Work with vetted architects, designers, and suppliers.Designed for Australia -
Projects, products, and professionals that meet local standards.From inspiration to reality -
Find your style and connect with the experts behind it.Start your Project
Start you project with a free account to unlock features designed to help you simplify your building project.
Learn MoreBecome a Pro
Showcase your business on ArchiPro and join industry leading brands showcasing their products and expertise.
Learn More


