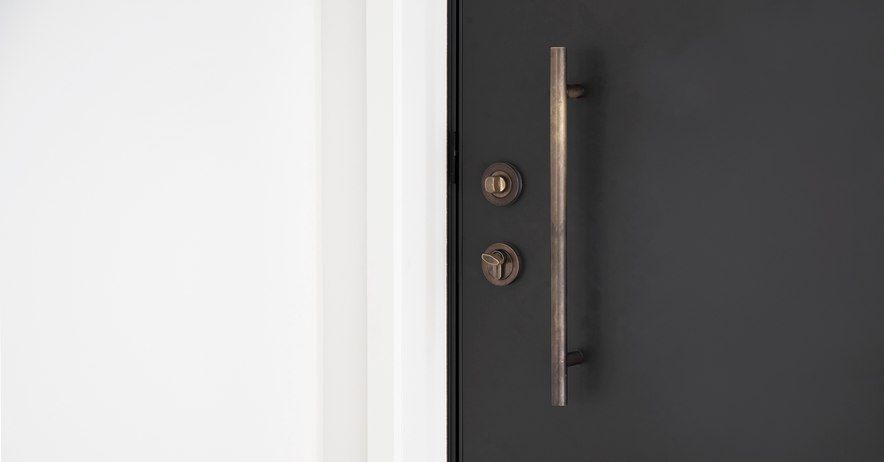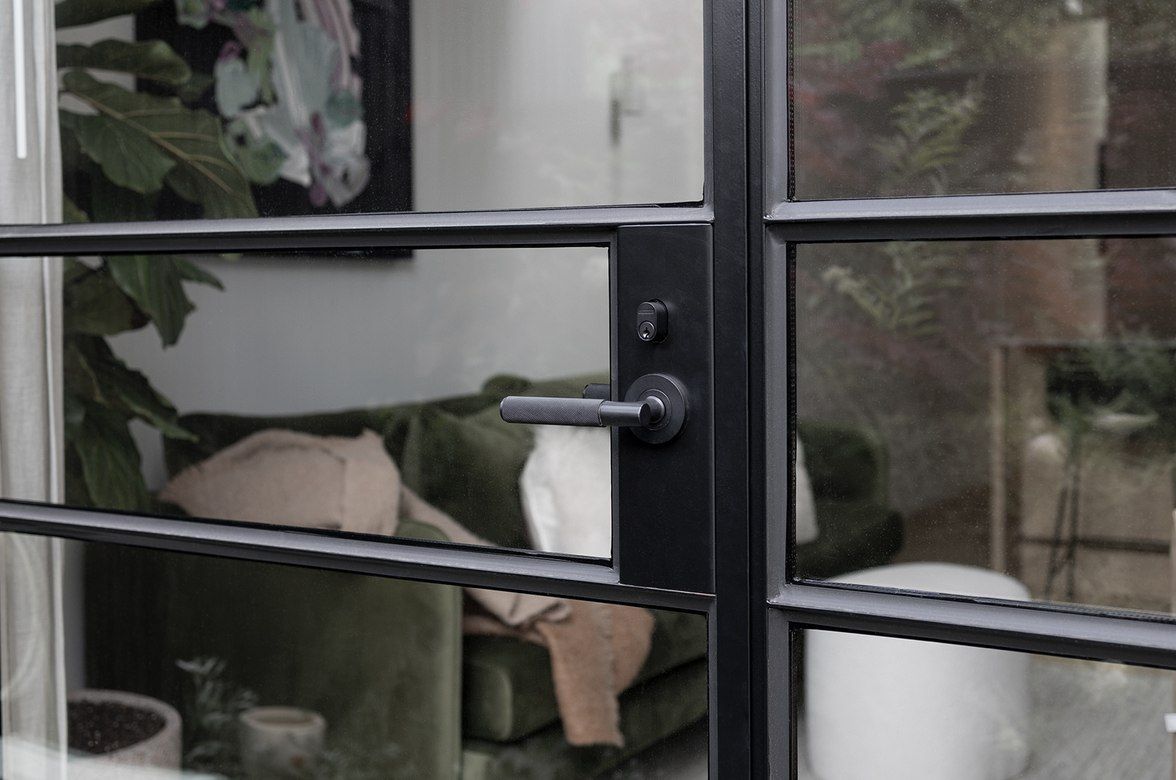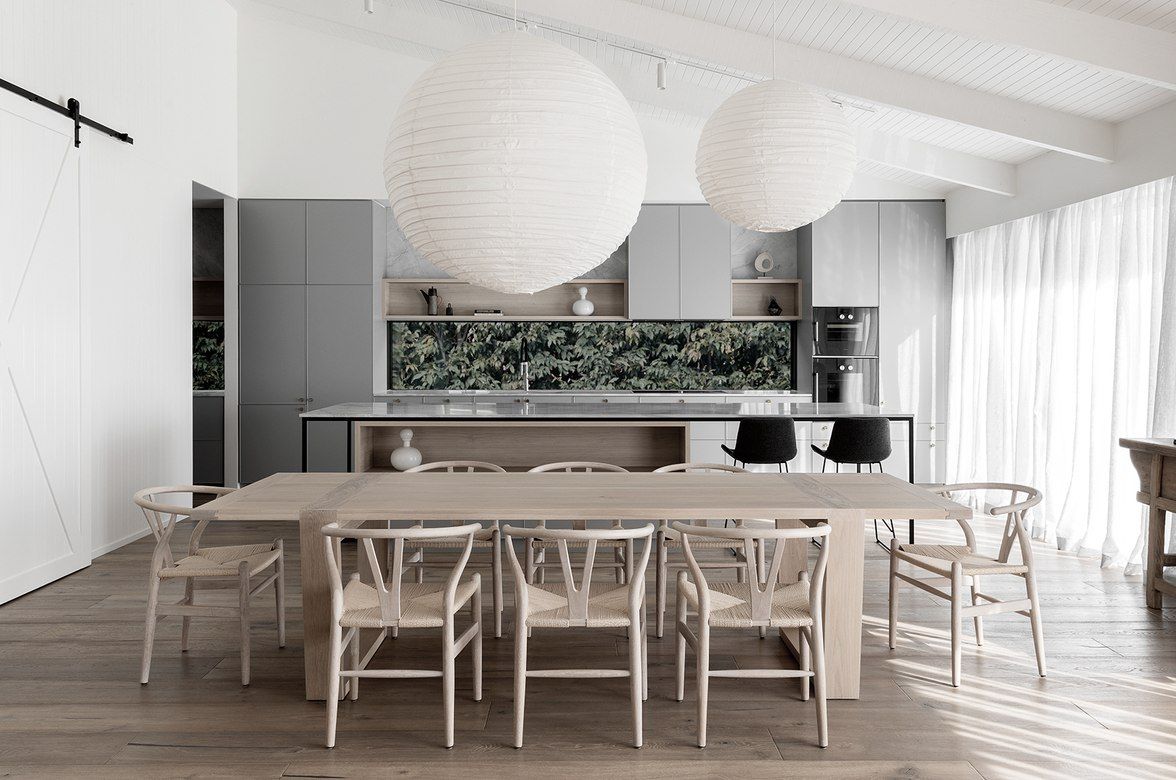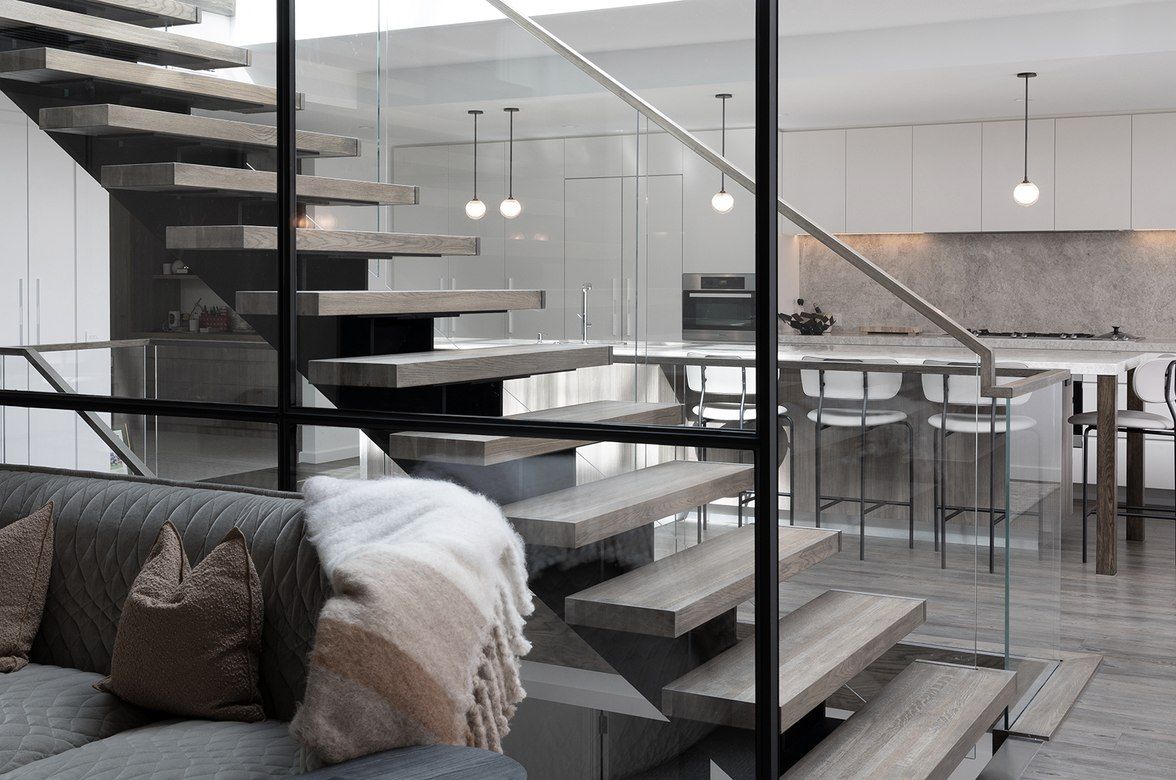Blairgowrie
By Windsor Architectural Hardware
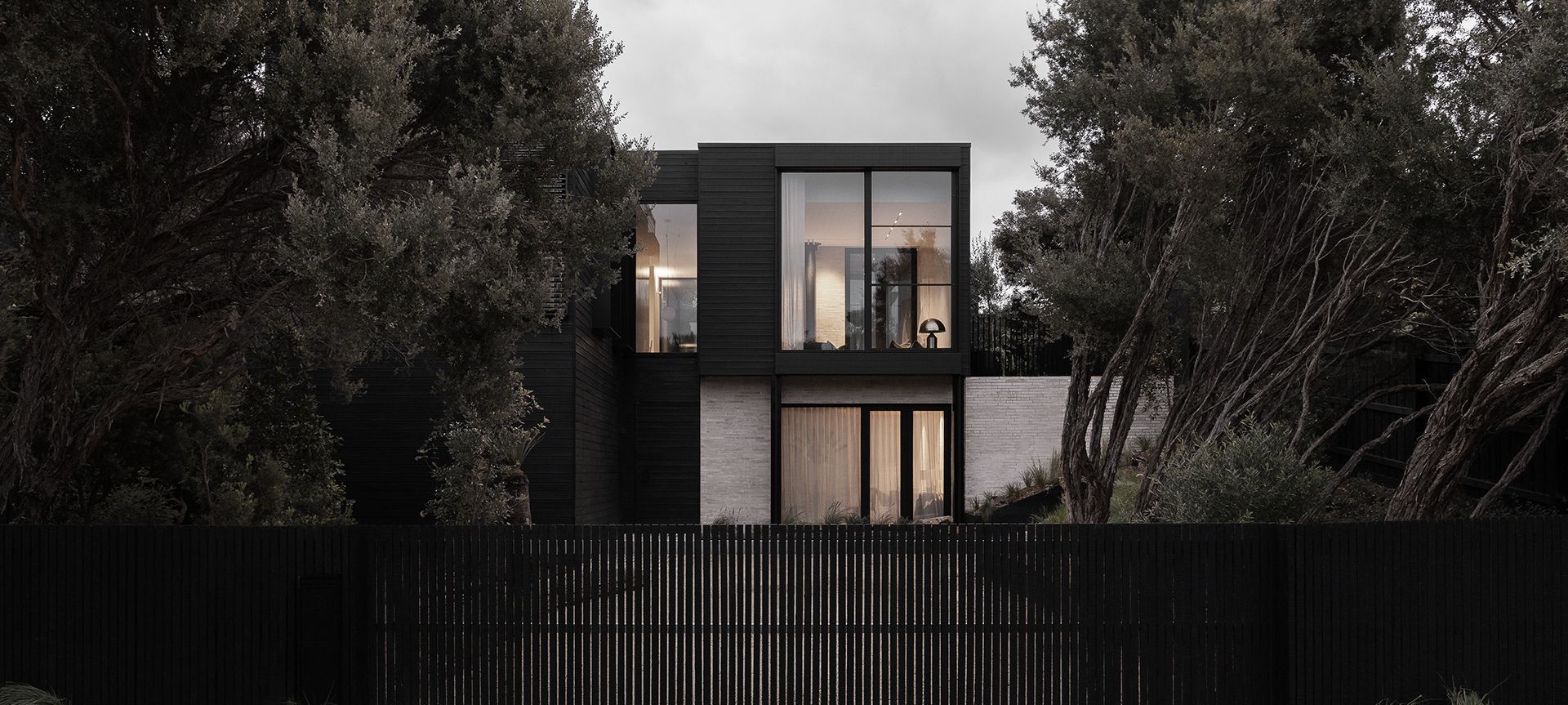
This two-storied Blairgowrie house sits nestled in lush native bush along the beautiful Mornington Peninsula. Some immense creativity was needed to overcome the bushfire attack zone restrictions, but with the technical finesse from Manna Made’s dynamic duo, Dani and Dan Reilly, they overcame any obstacles and were able to achieve a tranquil home encased by nature.
The exterior is clad in blackbutt shiplap coupled with sandy handmade bricks that draw on the beauty of the rough and rugged peninsula. As you enter through the front door, you’re greeted with a grand stairwell welcoming you to a light-filled landing showcasing the native bush through the well thought out glazing.
The layout includes three spacious bedrooms, a large formal dining area and a sunken lounge which provides a perfect nest-like space anyone would want to retire to at the end of a 9-5 day.
The paired back and purposeful design approach conveys a sense of calm neatly paralleled by its natural surrounds. Drawing from this, responsible specification was key utilising low tox and sustainable initiatives where possible.
This home is truly an oasis and gives you the sense of relaxation from the minute you step foot in the door. The light and bright interiors, natural surrounds, functional outdoor dining coupled with a heated pool would make anyone feel they get the benefits of a luxe resort every day.
What was your inspiration?
They wanted a simple, timeless form that had a slight nod to 70s design. The home needed to sit respectfully within its landscape and fall behind existing mature landscaping in a way. They’ve achieved this as the landscaping has grown more lush over the 12 months since construction completion. They also took inspiration with the rugged coastal landscape for texture and palette throughout the exterior and the interior of the home. Ultimately, they wanted to create a calm, oasis to retreat to from their busy lives.
How does the door hardware fit into that?
With such a minimal interior, the door hardware needed to hold its own and be practical but also not take away from the textural heroes within the home. Simple in design to work with the simple lines of the home, yet robust enough to still be a talking point.
What did you match the finish to?
All the door hardware finishes were kept to Satin White in colour and minimal in form. They toyed with the idea of matching the tapware, but with varied surfaces decided to keep the door hardware more in line with the minimal of the selected door jamb.
What is your favourite piece?
Dani’s most prized possession, or piece of décor, is the Kelly Wearstler melted disco ball situation in the sunken lounge. She has a deep love of disco and collecting art, so it was on her wish list for some time.
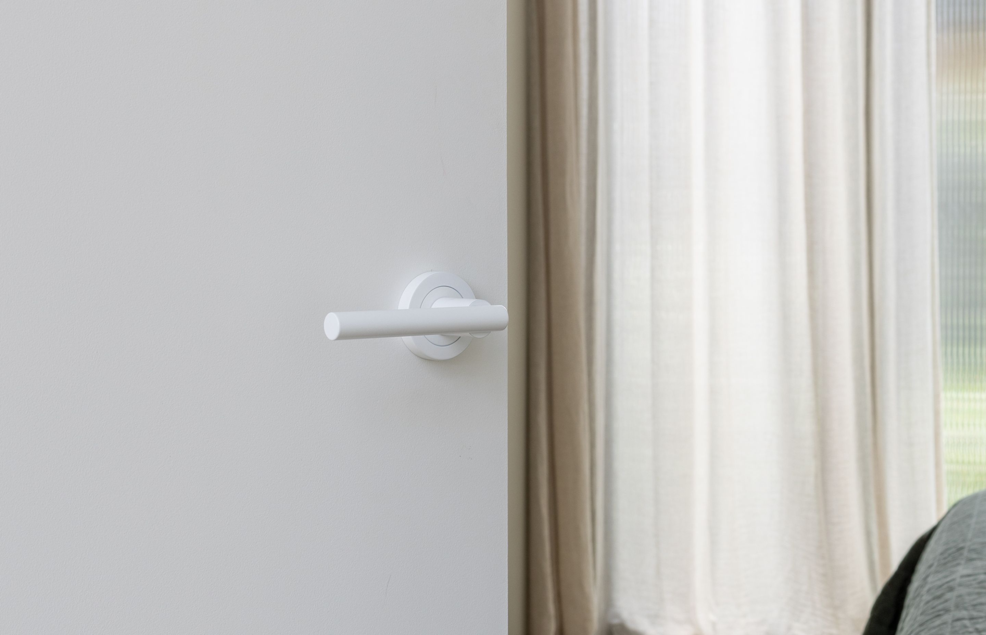
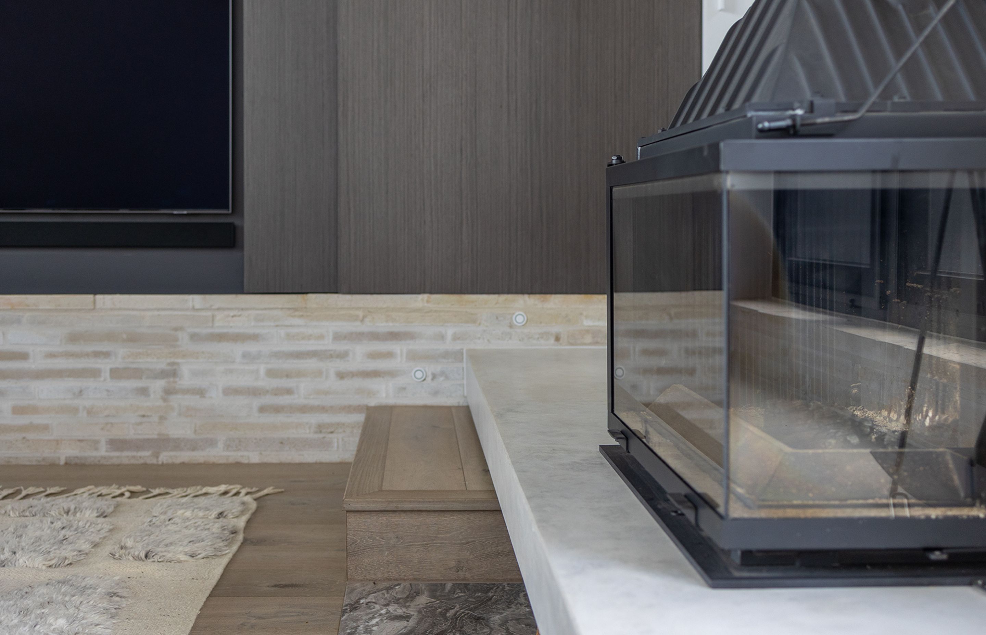
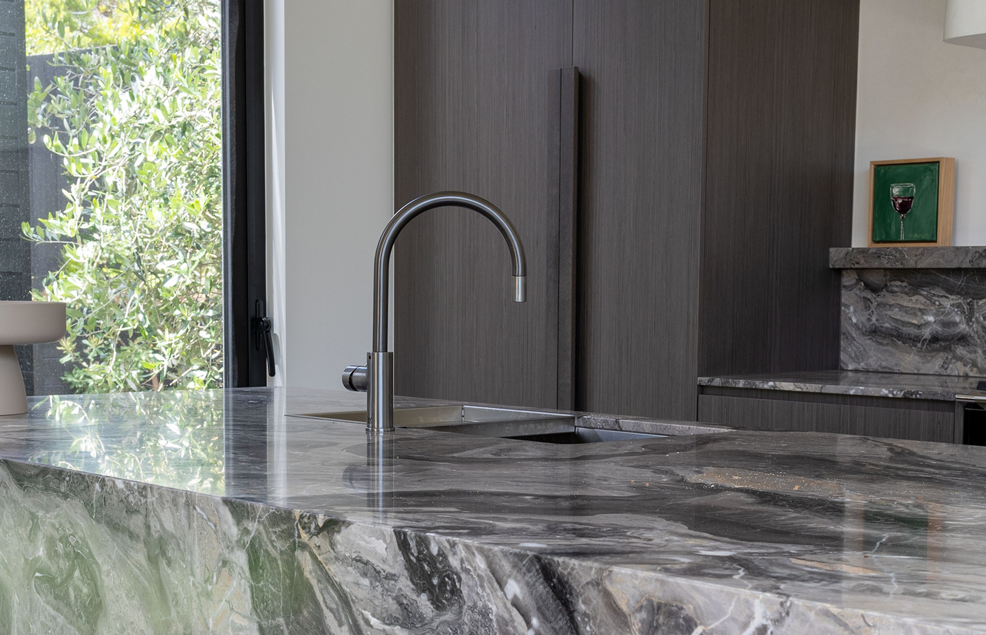
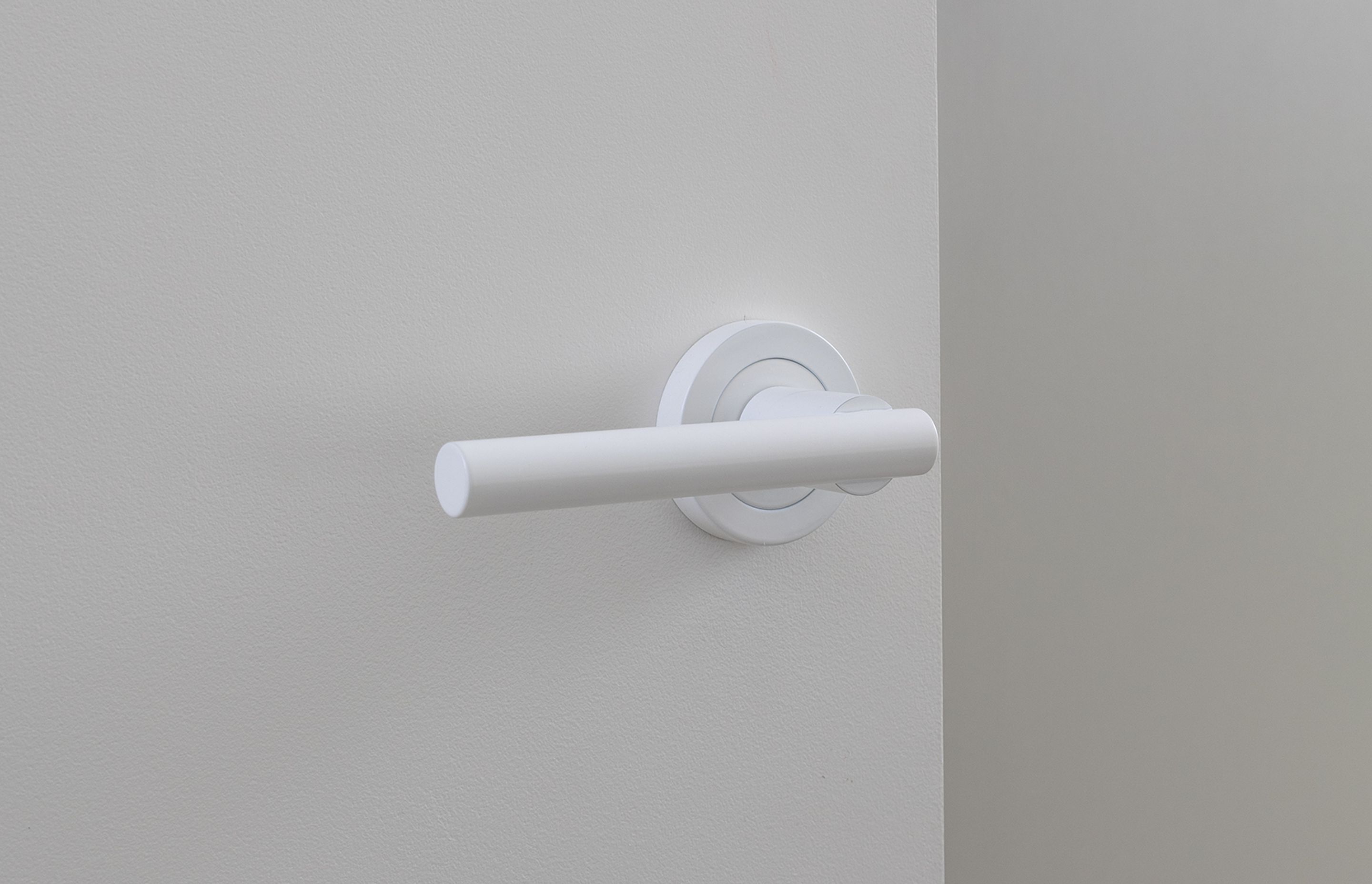
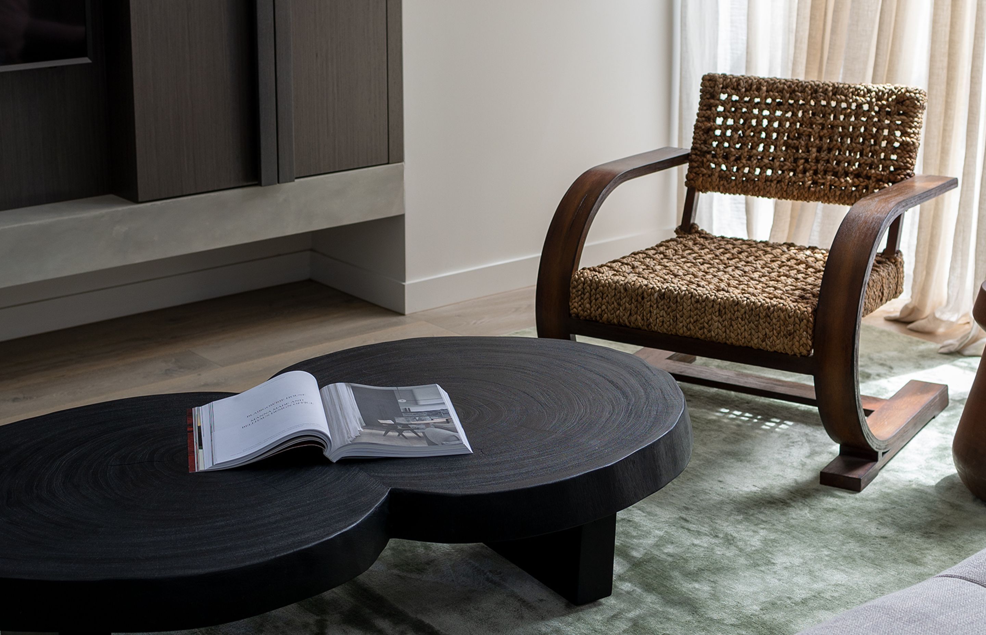
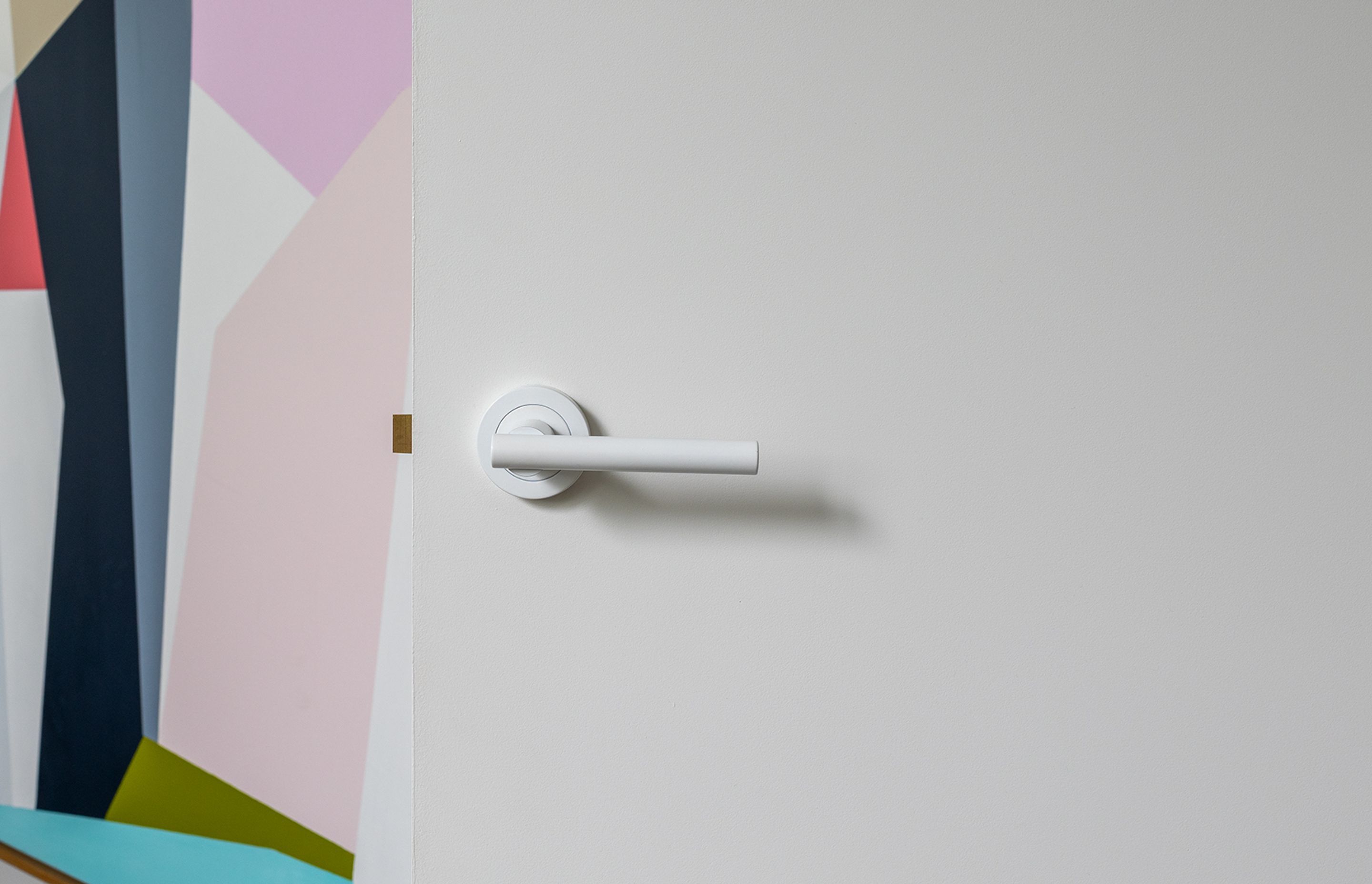
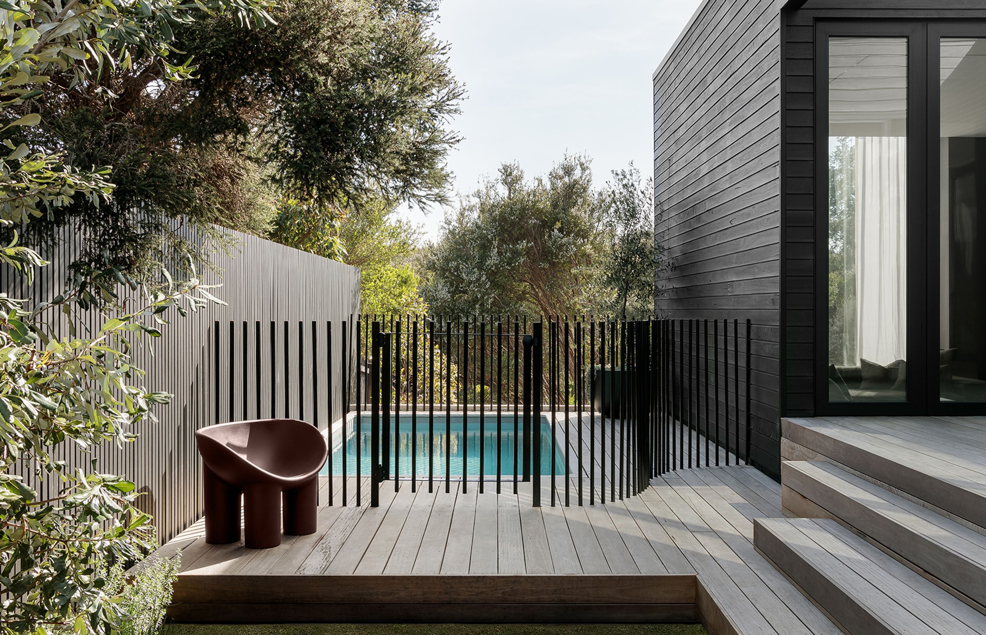
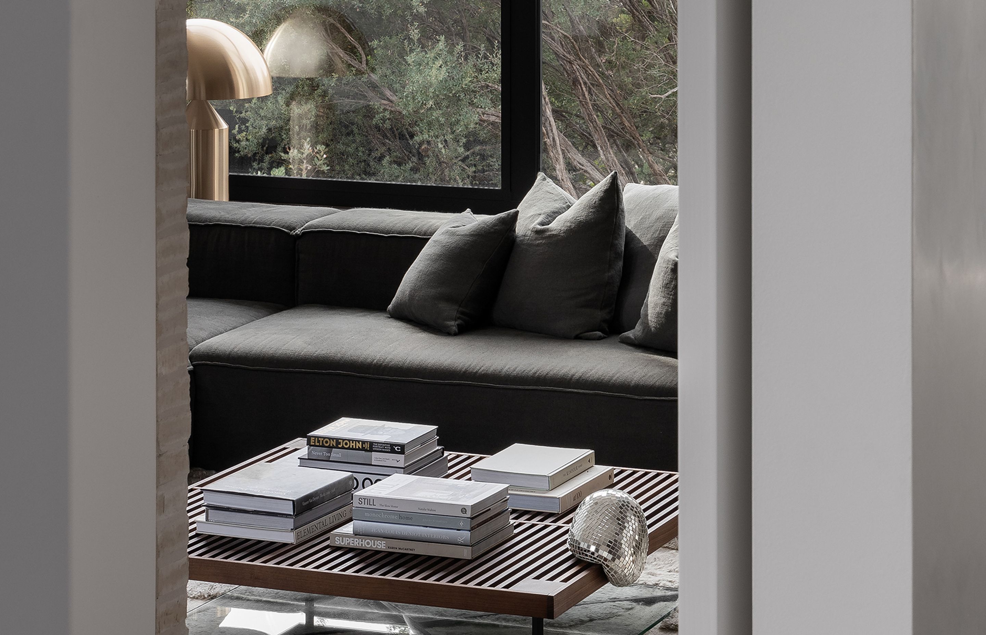
Professionals used in
Blairgowrie
More projects from
Windsor Architectural Hardware
About the
Professional
- Projects published
- Recent Responsiveness
100%
Usually responds within
3 days on weekdays
Windsor Architectural Hardware is one of the most recognised and respected brands of high end boutique hardware products in the residential sector.
Established in 1984 Windsor sought to go beyond what had already been mastered. What started as a vision has today become a leading supplier in the New Zealand market as an award winning, national architectural hardware company, that is actively expanding into Australia.
Our proven experience has led the Windsor name to be renowned for a commitment to continuous improvement enabling the company to remain progressive and stay ahead of market trends. But what always remains constant is our reputation for exceptional customer service and quality.
- ArchiPro Member since2021
- Follow
- More information

