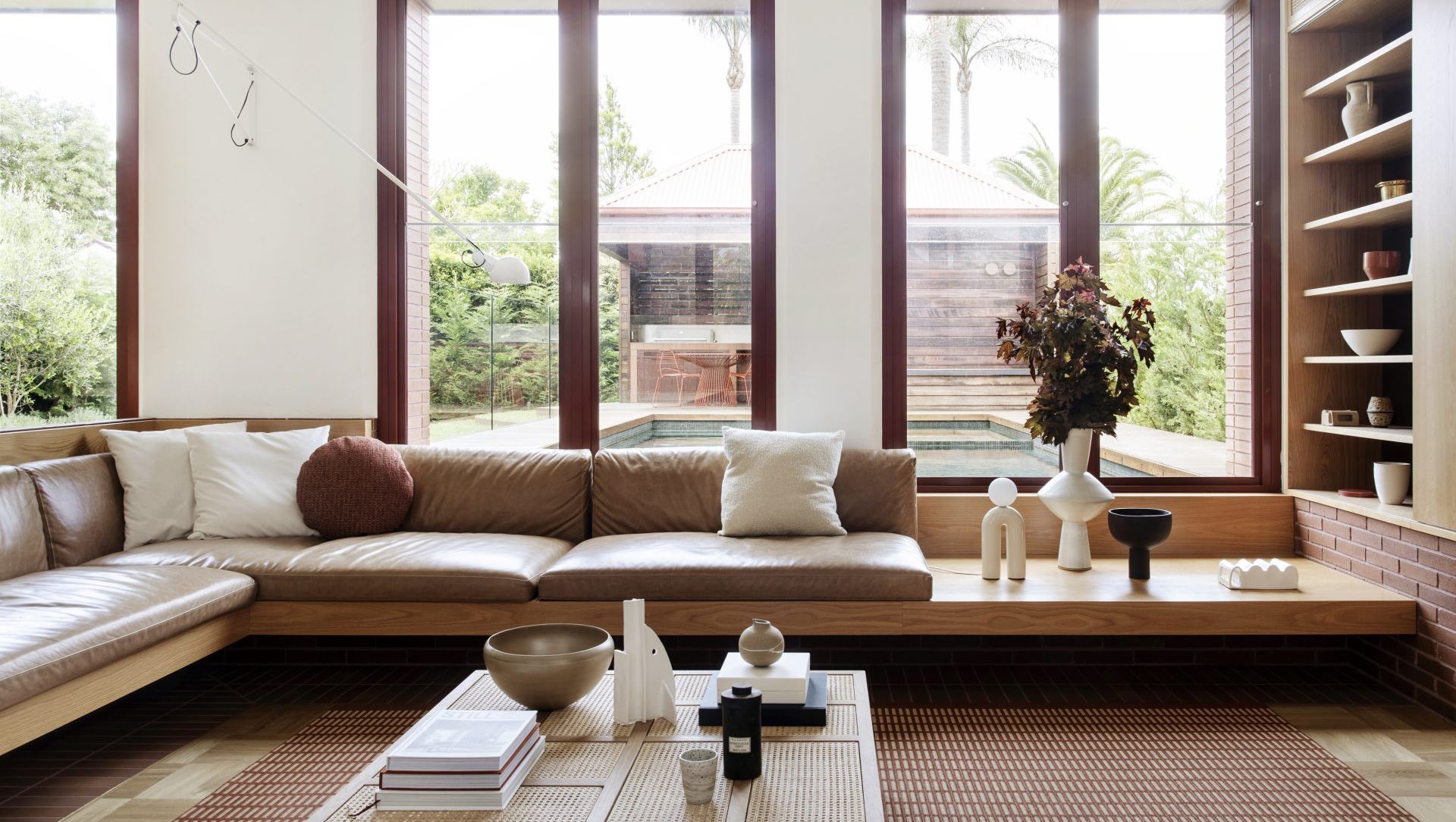About
Bona Vista.
ArchiPro Project Summary - A harmonious blend of heritage and modern living, enhancing a Federation home in Sydney's Inner West with thoughtful design, custom joinery, and a seamless connection to outdoor spaces, creating a warm and inviting environment for family life.
- Title:
- Bona Vista
- Architect:
- Studio Prineas
- Category:
- Residential/
- Renovations and Extensions
- Photographers:
- Chris Warnes
Project Gallery
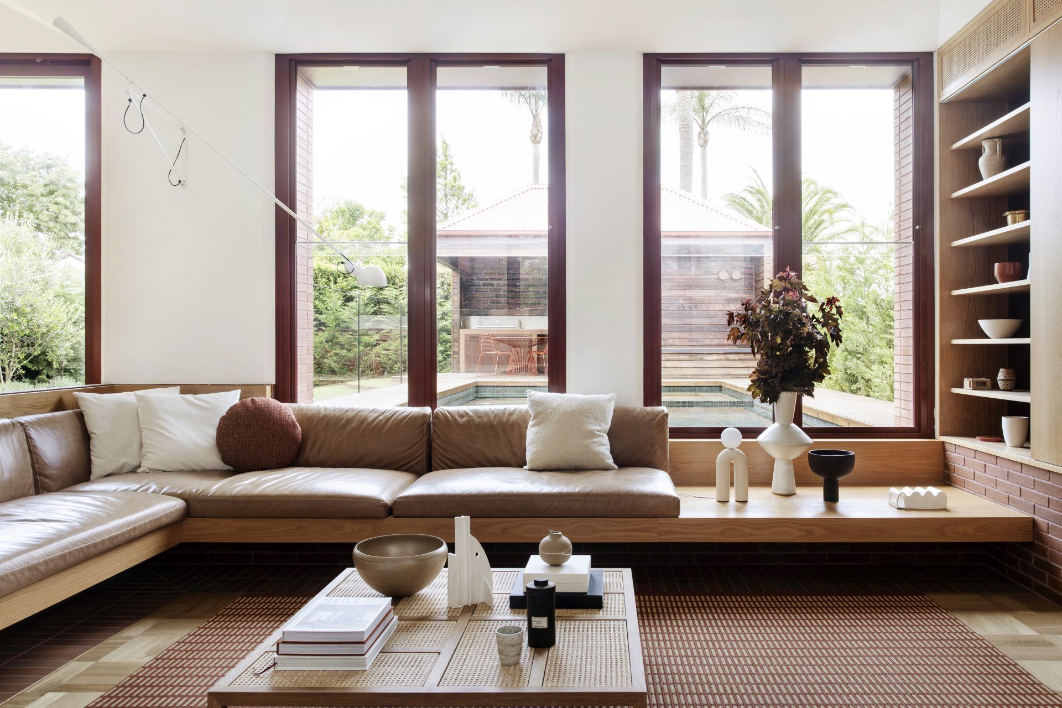


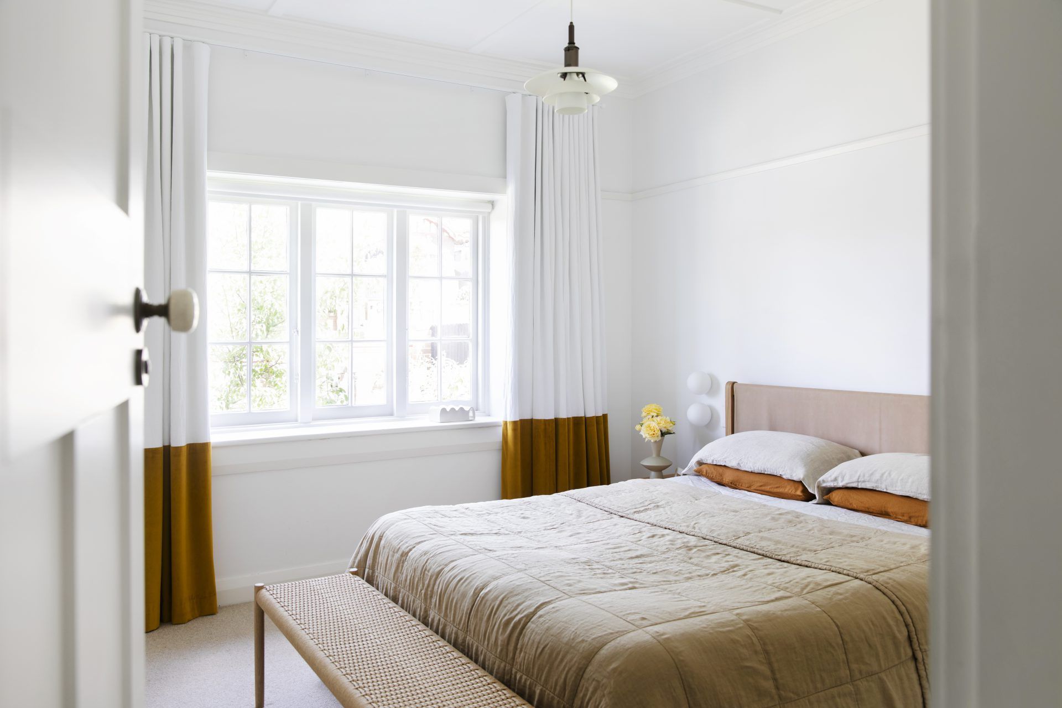

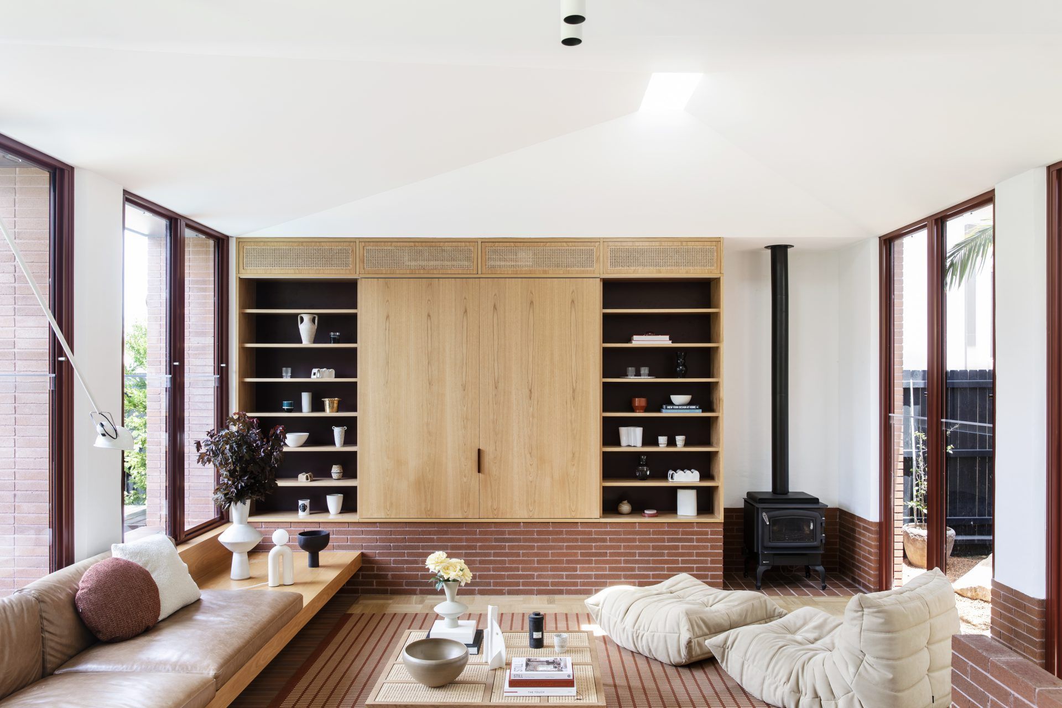




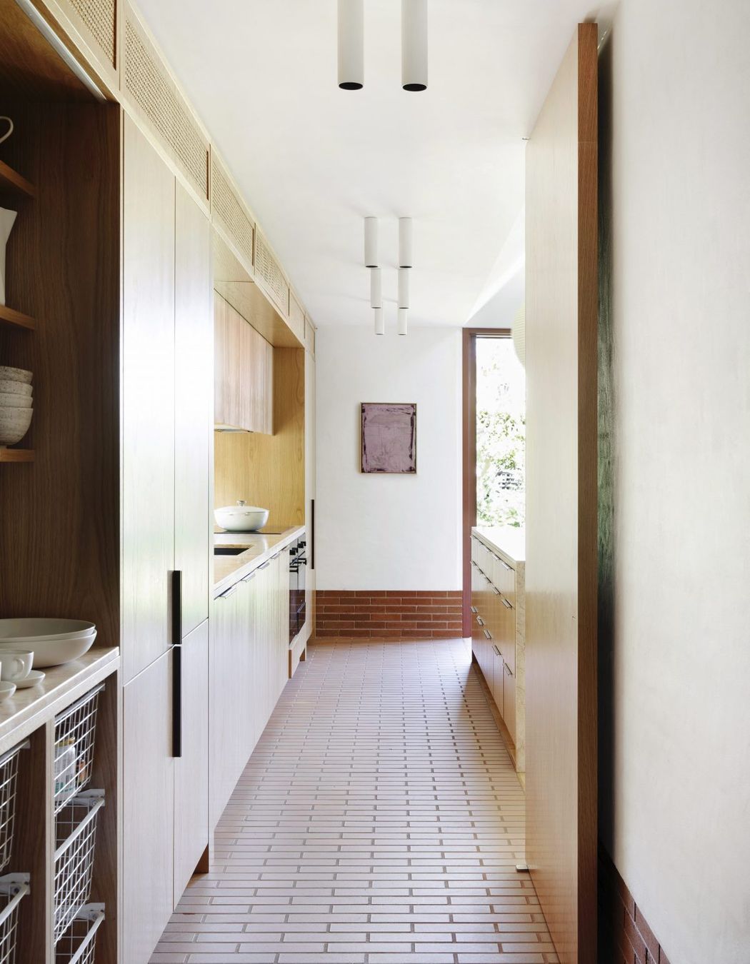


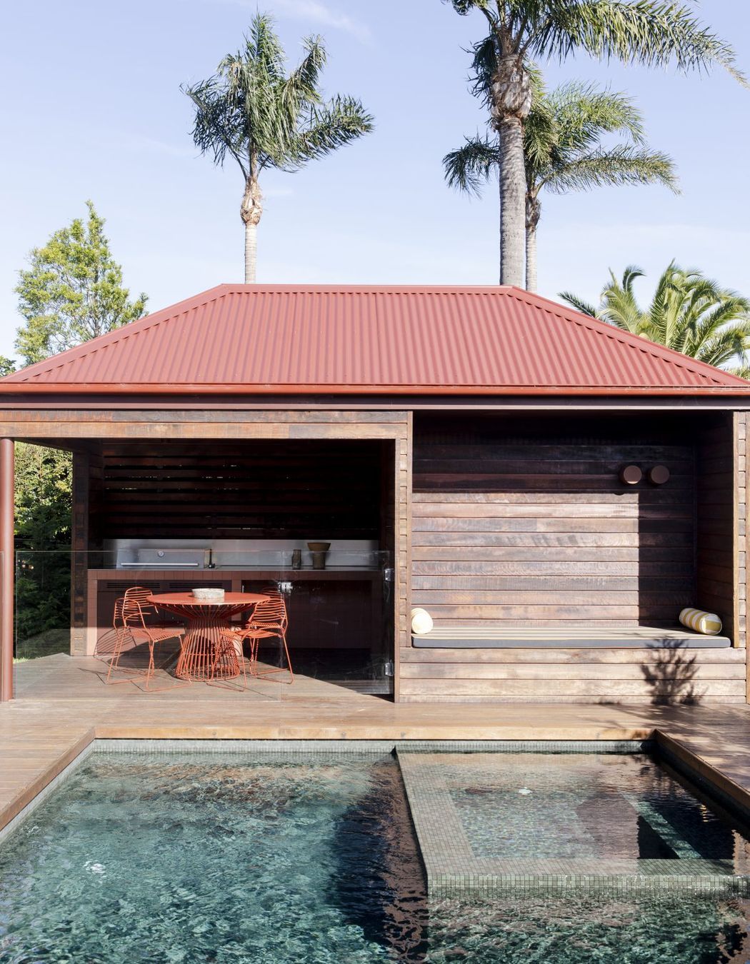





Views and Engagement
Products used
Professionals used

Studio Prineas. Philosophy
At Studio Prineas we work together with our clients and builders to engage in a process of place making. Be it an extreme or intimate change, a reinvention or an enhancement – each project is an opportunity to be part of our clients’ distinctive routines and vision for living. We share our knowledge and love for quality spaces and aesthetics, creating enduring places to live, work and visit.
Year Joined
2021
Established presence on ArchiPro.
Projects Listed
15
A portfolio of work to explore.
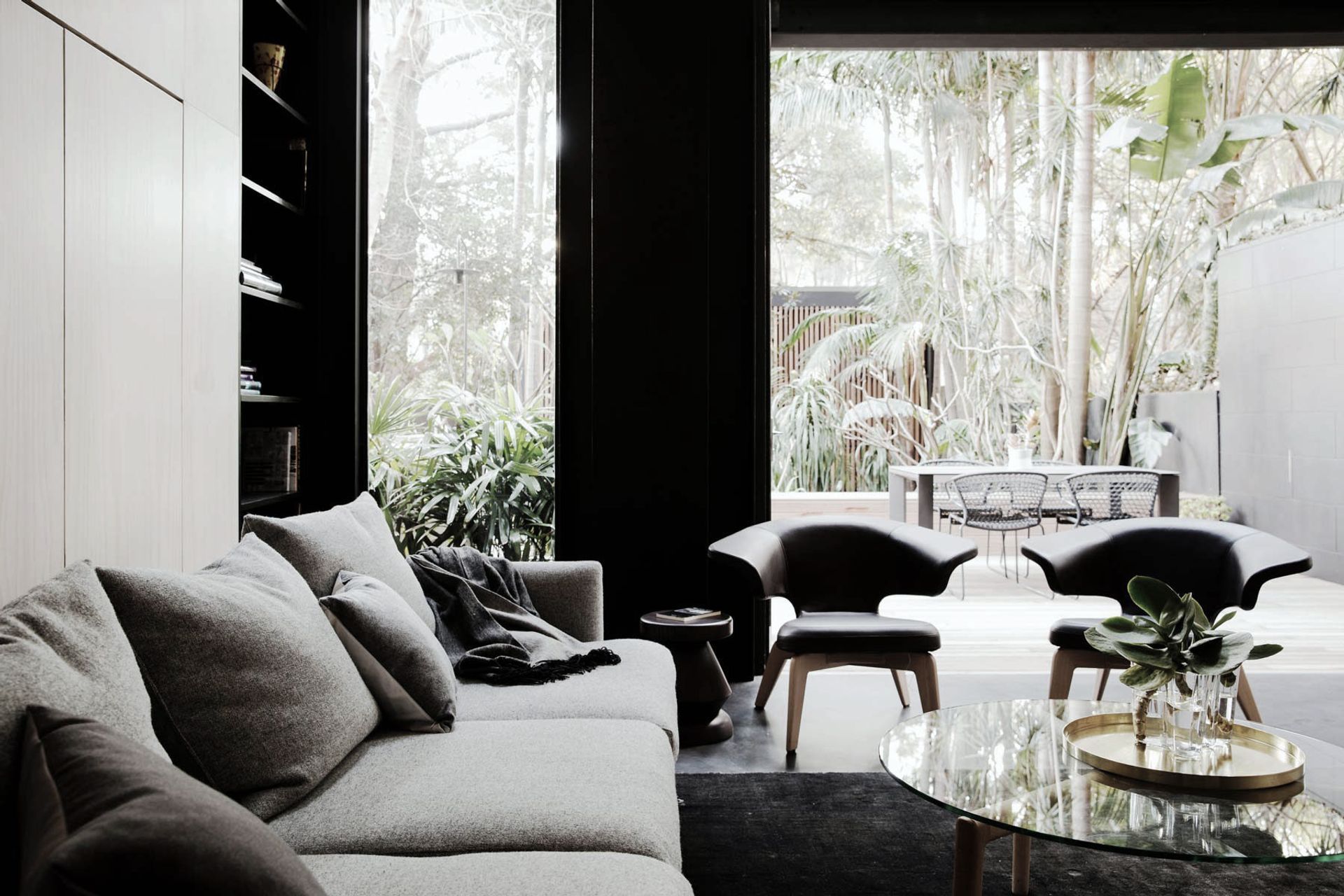
Studio Prineas.
Profile
Projects
Contact
Other People also viewed
Why ArchiPro?
No more endless searching -
Everything you need, all in one place.Real projects, real experts -
Work with vetted architects, designers, and suppliers.Designed for Australia -
Projects, products, and professionals that meet local standards.From inspiration to reality -
Find your style and connect with the experts behind it.Start your Project
Start you project with a free account to unlock features designed to help you simplify your building project.
Learn MoreBecome a Pro
Showcase your business on ArchiPro and join industry leading brands showcasing their products and expertise.
Learn More