About
Bondi.
ArchiPro Project Summary - A stunning four-level residence in Bondi, designed to maximize a compact 120m2 site, featuring breathtaking views, high-quality finishes, and a seamless blend of indoor and outdoor living.
- Title:
- Bondi
- Architect:
- Mathieson Architects
- Category:
- Residential/
- New Builds
Project Gallery




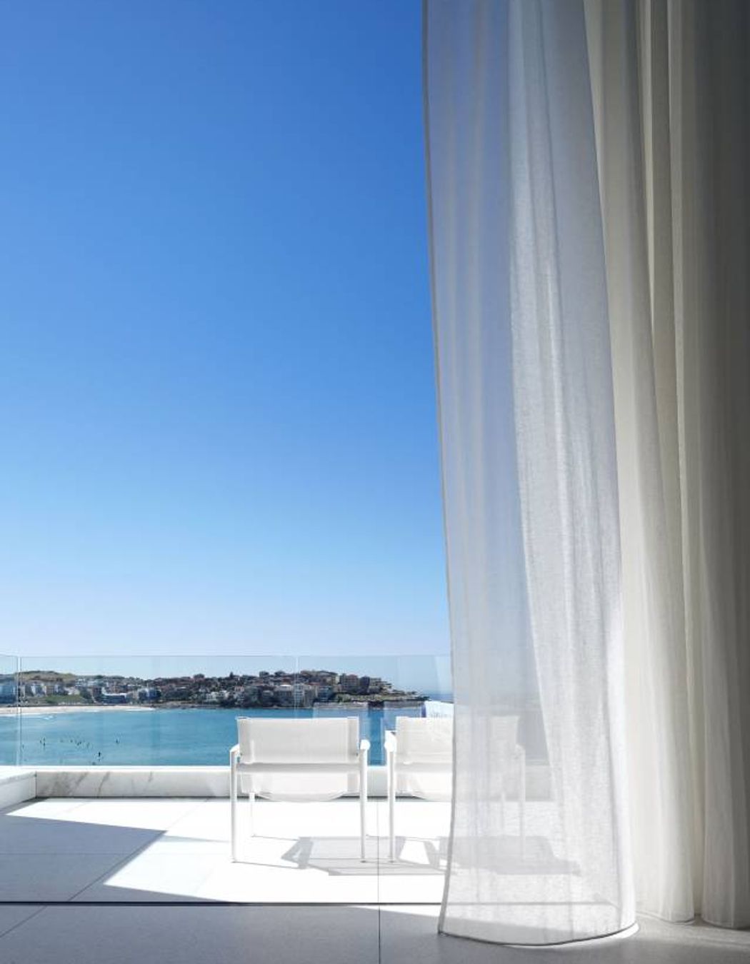
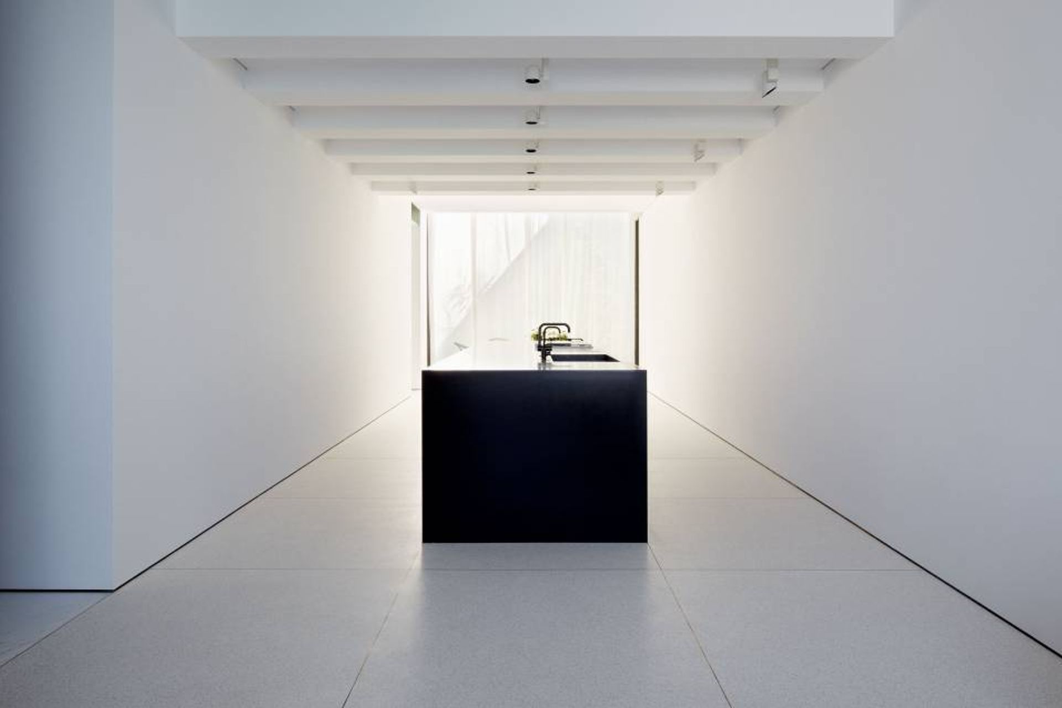
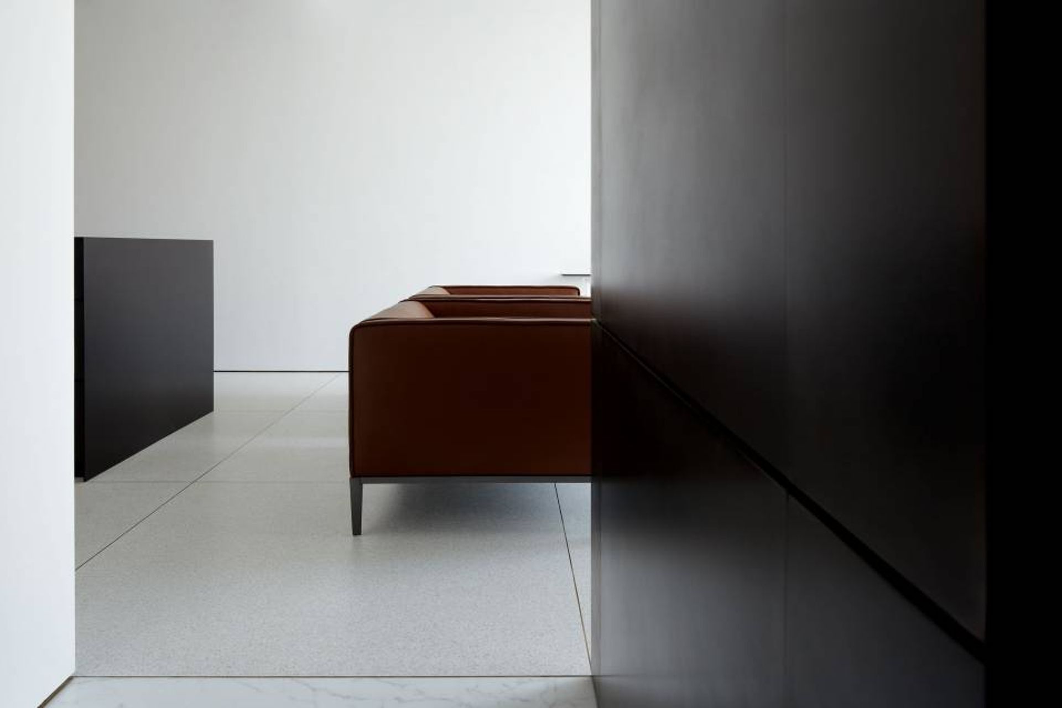

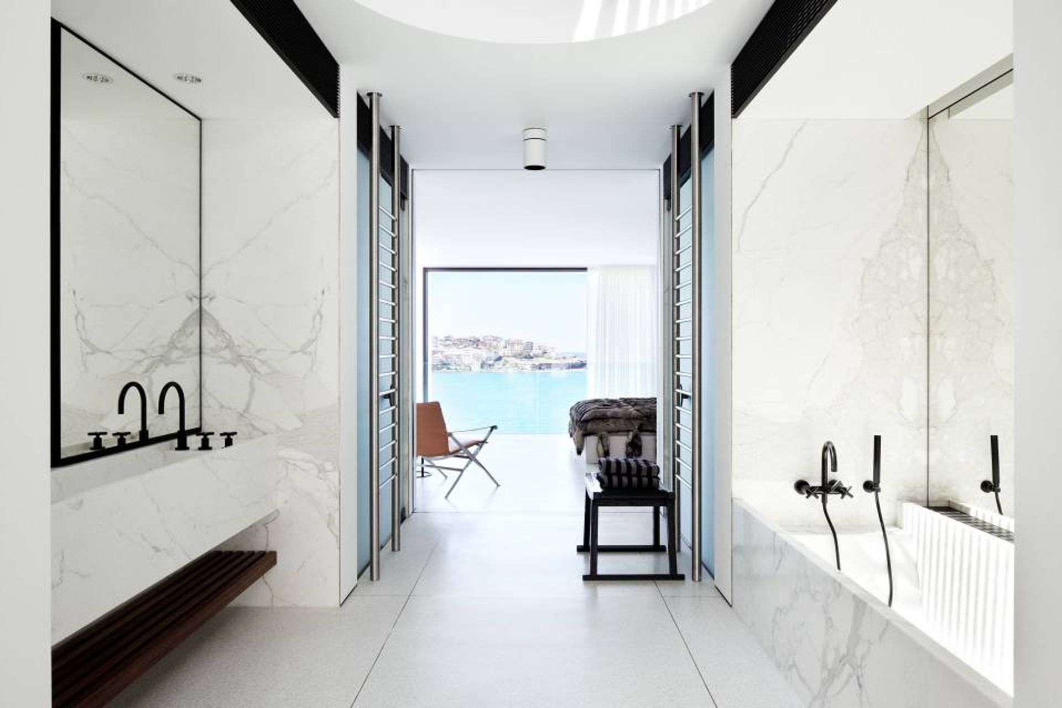
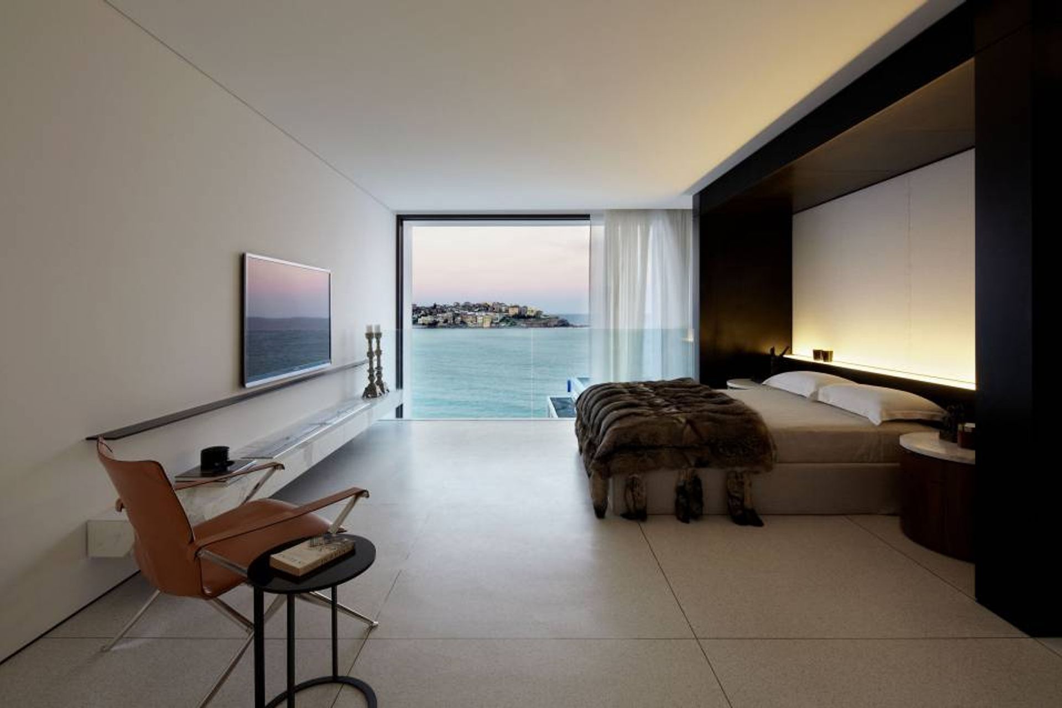



Views and Engagement
Professionals used

Mathieson Architects. Mathieson Architects is a Sydney-based architectural design studio.
Design Director Phillip Mathieson leads an approach to design that is grounded in Modernist principles of authentic, timeless design and planning rigour. Central to this philosophy is a strong sense of scale, form and material, and an emphasis on finely detailed spaces built to outlast changing fashions.
The firm has gained a reputation as a leading practice whose work has been widely published both in Australia, and internationally. With significant experience in designing and delivering high-end projects across a range of residential, multi residential, commercial and hotel/hospitality sectors, Phillip is supported by a creative and enthusiastic team of architects and interior designers.
Mathieson Architects was awarded at the Australian Institute of Architects ACT Awards 2019 for Residential Architecture – Houses (New) and at the Asia Pacific Property Awards 2013 and 2017 for Best Architecture Single Residence Australia. In 2019 the studio was awarded The Robert Foster Award for Light in Architecture.
Mathieson Architects is an A+ Practice Member of the Australian Institute of Architects and is a registered Architectural Practice with the NSW and ACT Board of Architects.
Year Joined
2022
Established presence on ArchiPro.
Projects Listed
19
A portfolio of work to explore.

Mathieson Architects.
Profile
Projects
Contact
Other People also viewed
Why ArchiPro?
No more endless searching -
Everything you need, all in one place.Real projects, real experts -
Work with vetted architects, designers, and suppliers.Designed for Australia -
Projects, products, and professionals that meet local standards.From inspiration to reality -
Find your style and connect with the experts behind it.Start your Project
Start you project with a free account to unlock features designed to help you simplify your building project.
Learn MoreBecome a Pro
Showcase your business on ArchiPro and join industry leading brands showcasing their products and expertise.
Learn More
















