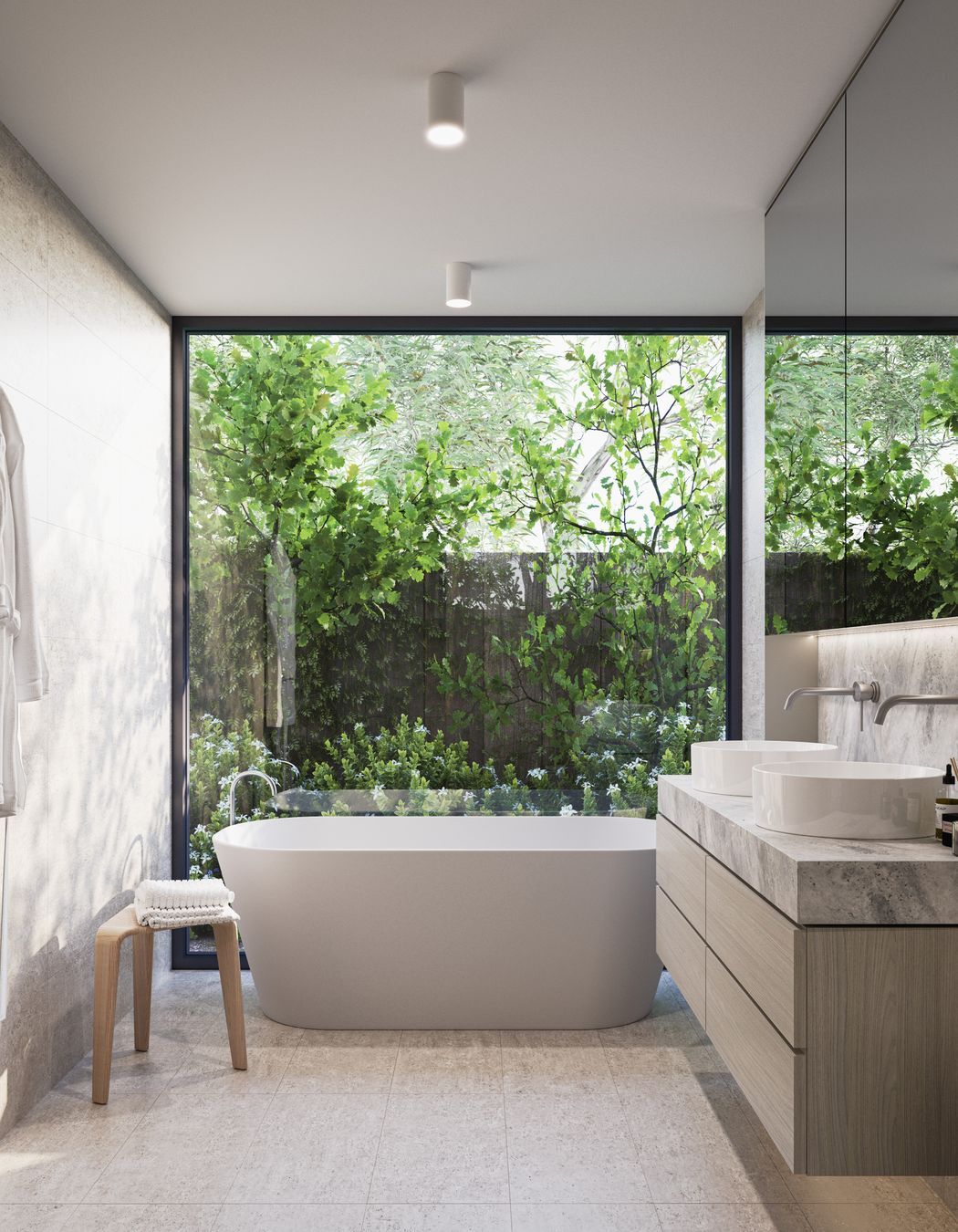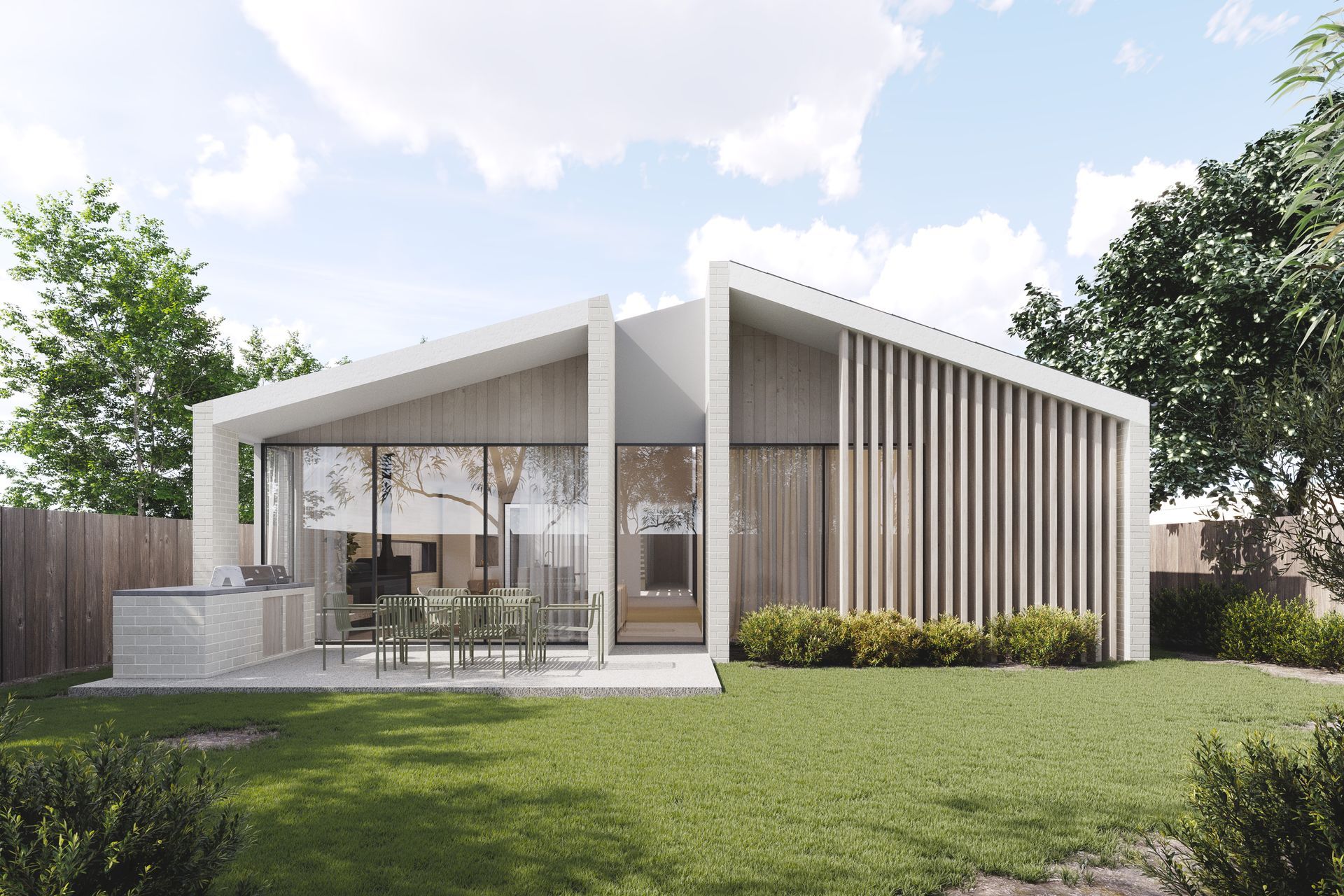About
Breezeway House.
ArchiPro Project Summary - A contemporary single-storey home designed for urban living, offering flexibility for couples and families as they navigate changing life stages, with the potential for future expansion.
- Title:
- Breezeway House
- Architect:
- Ardel
- Category:
- Residential/
- New Builds
- Price range:
- $1m - $2m
- Building style:
- Contemporary
Project Gallery



Views and Engagement
Professionals used

Ardel. Architectural homes done differently
Ardel offers a fresh approach to architectural living – creating limited-edition, curated homes from Australia’s leading architects.
Enjoy the same standards and ingenuity of a custom architectural home, but with fully resolved designs and a seamless delivery process.
We believe that everyone should have the opportunity to live in architect-designed homes.
We champion the best our industry has to offer and through collaboration push the quality and outcome of each residential project to its limits.
Founded
2022
Established presence in the industry.
Projects Listed
6
A portfolio of work to explore.

Ardel.
Profile
Projects
Contact
Other People also viewed
Why ArchiPro?
No more endless searching -
Everything you need, all in one place.Real projects, real experts -
Work with vetted architects, designers, and suppliers.Designed for Australia -
Projects, products, and professionals that meet local standards.From inspiration to reality -
Find your style and connect with the experts behind it.Start your Project
Start you project with a free account to unlock features designed to help you simplify your building project.
Learn MoreBecome a Pro
Showcase your business on ArchiPro and join industry leading brands showcasing their products and expertise.
Learn More















