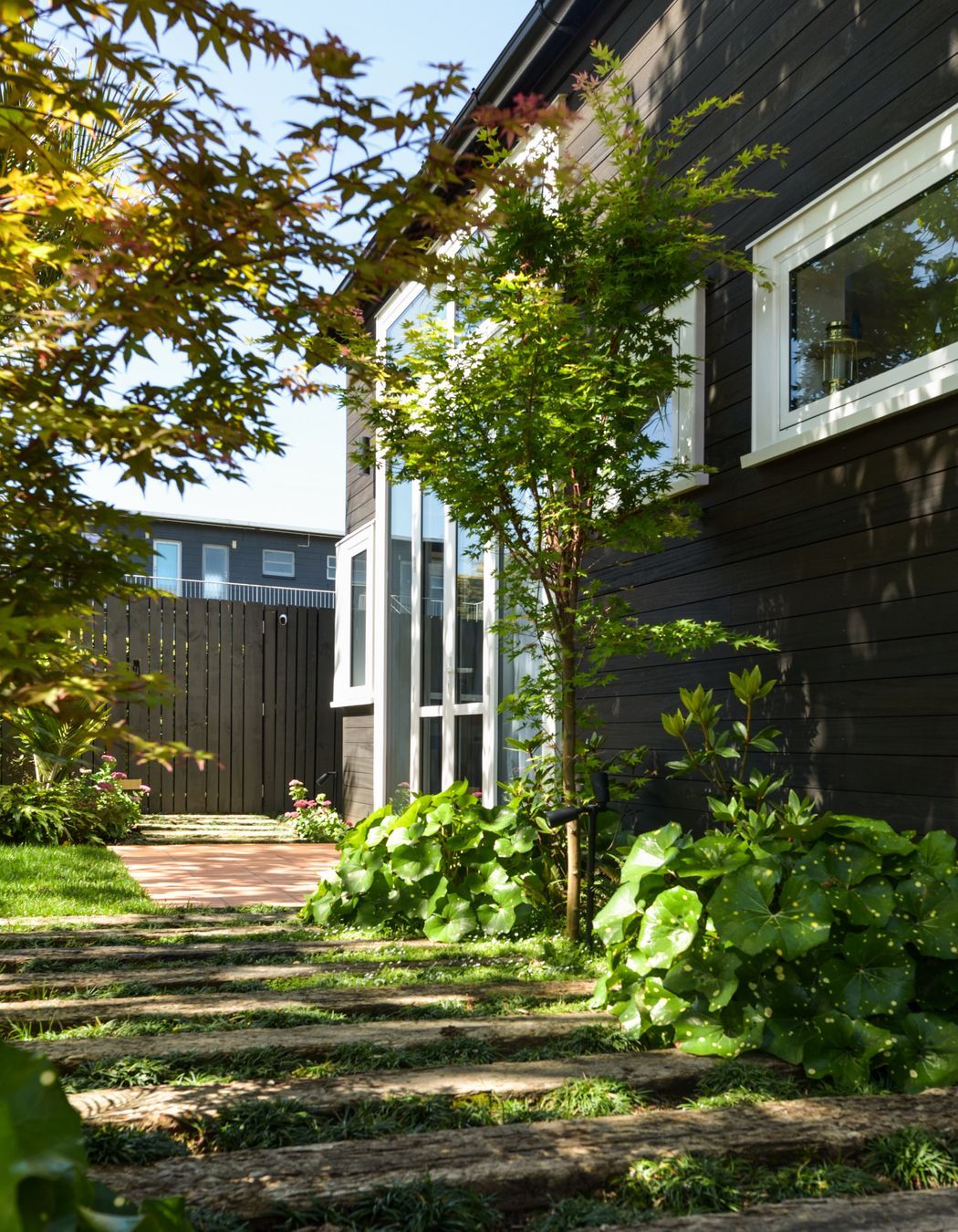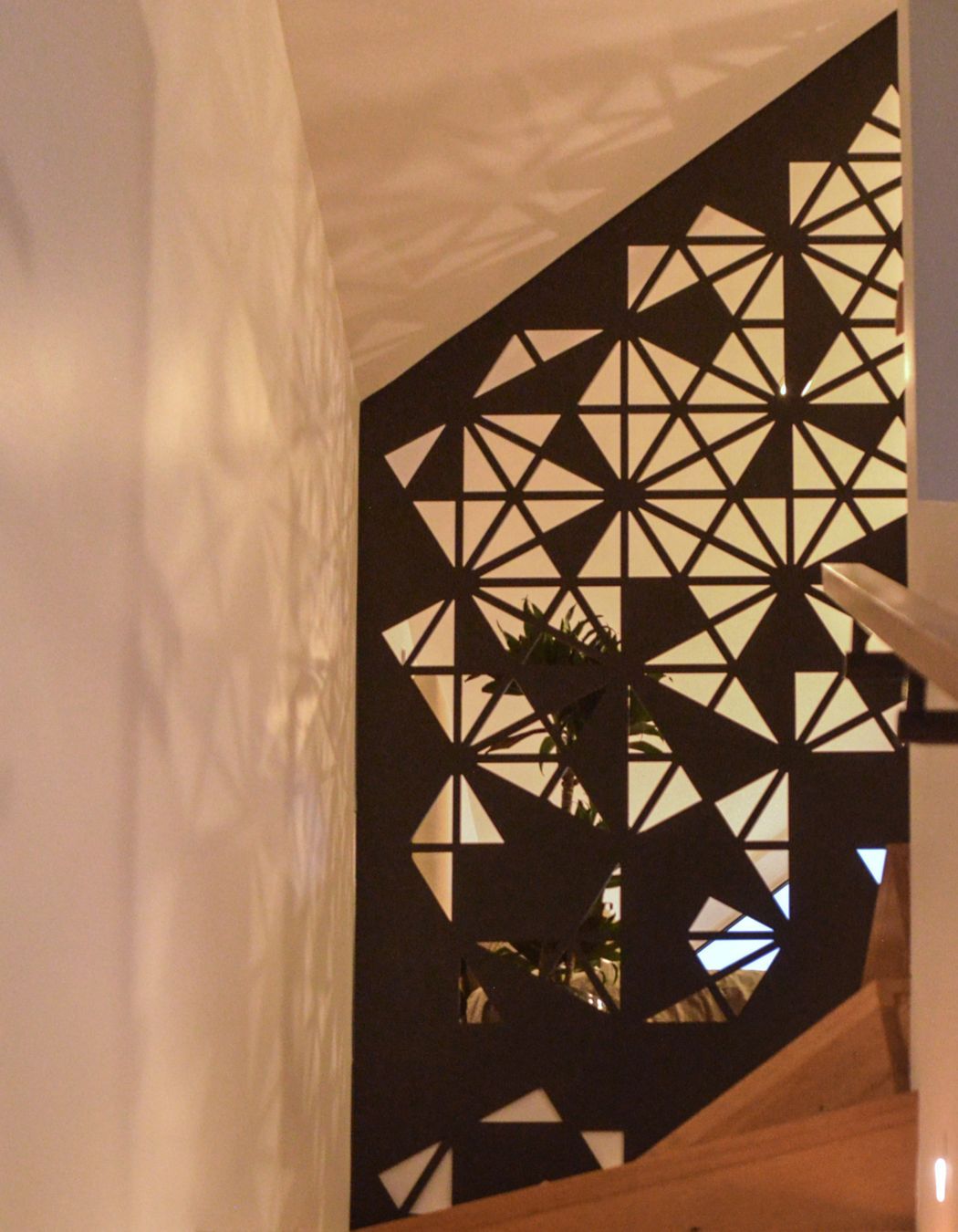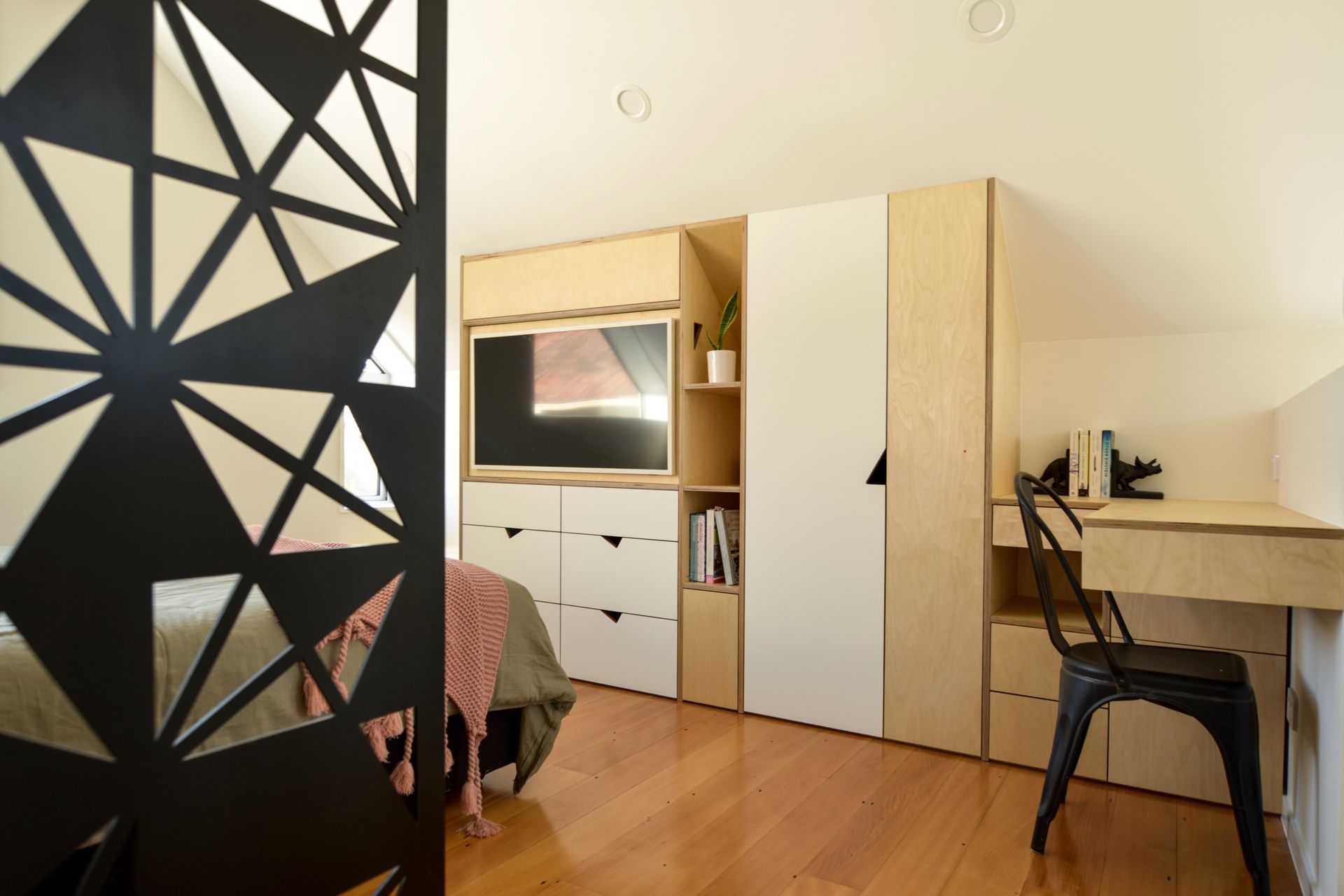About
SIPS Tiny house.
ArchiPro Project Summary - Innovative SIPS Tiny House in Mt Eden, completed in 2021, featuring exceptional insulation and energy efficiency, designed by Johnson Architects and recognized as Small Home of the Year at Home Magazine's NZ Home of the Year awards.
- Title:
- SIPS Tiny house
- Construction:
- Fortified Construction
- Category:
- Residential/
- Landscaping
- Completed:
- 2021
- Price range:
- $0.5m - $1m
- Building style:
- Passive
- Client:
- Priya and Michael
- Photographers:
- Fortified ConstructionClaire Johnson
Project Gallery














Views and Engagement
Products used
Professionals used

Fortified Construction. We are Fortified Construction based in Auckland . We’re as passionate about your project as you are. To us, every project is personal, and so we’re with you every step of the way, helping turn your dream into your dream home.
At Fortified Constructions, we follow the practices of extreme ownership. Your project is our project, and we go above and beyond to ensure that it matches your plans precisely.In our experience, everything comes down to the on-site team building bespoke houses and undertaking stunning renovations. That’s why we emphasise our culture of personal responsibility, healthy living, professionalism, and genuine love for the work.Every single individual who represents us on your site, from our highly-skilled, experienced team, trusted sub-trades, and project managers, all respect the place that you call home and enthusiastically work toward your vision.
Year Joined
2020
Established presence on ArchiPro.
Projects Listed
10
A portfolio of work to explore.

Fortified Construction.
Profile
Projects
Contact
Project Portfolio
Other People also viewed
Why ArchiPro?
No more endless searching -
Everything you need, all in one place.Real projects, real experts -
Work with vetted architects, designers, and suppliers.Designed for Australia -
Projects, products, and professionals that meet local standards.From inspiration to reality -
Find your style and connect with the experts behind it.Start your Project
Start you project with a free account to unlock features designed to help you simplify your building project.
Learn MoreBecome a Pro
Showcase your business on ArchiPro and join industry leading brands showcasing their products and expertise.
Learn More




































