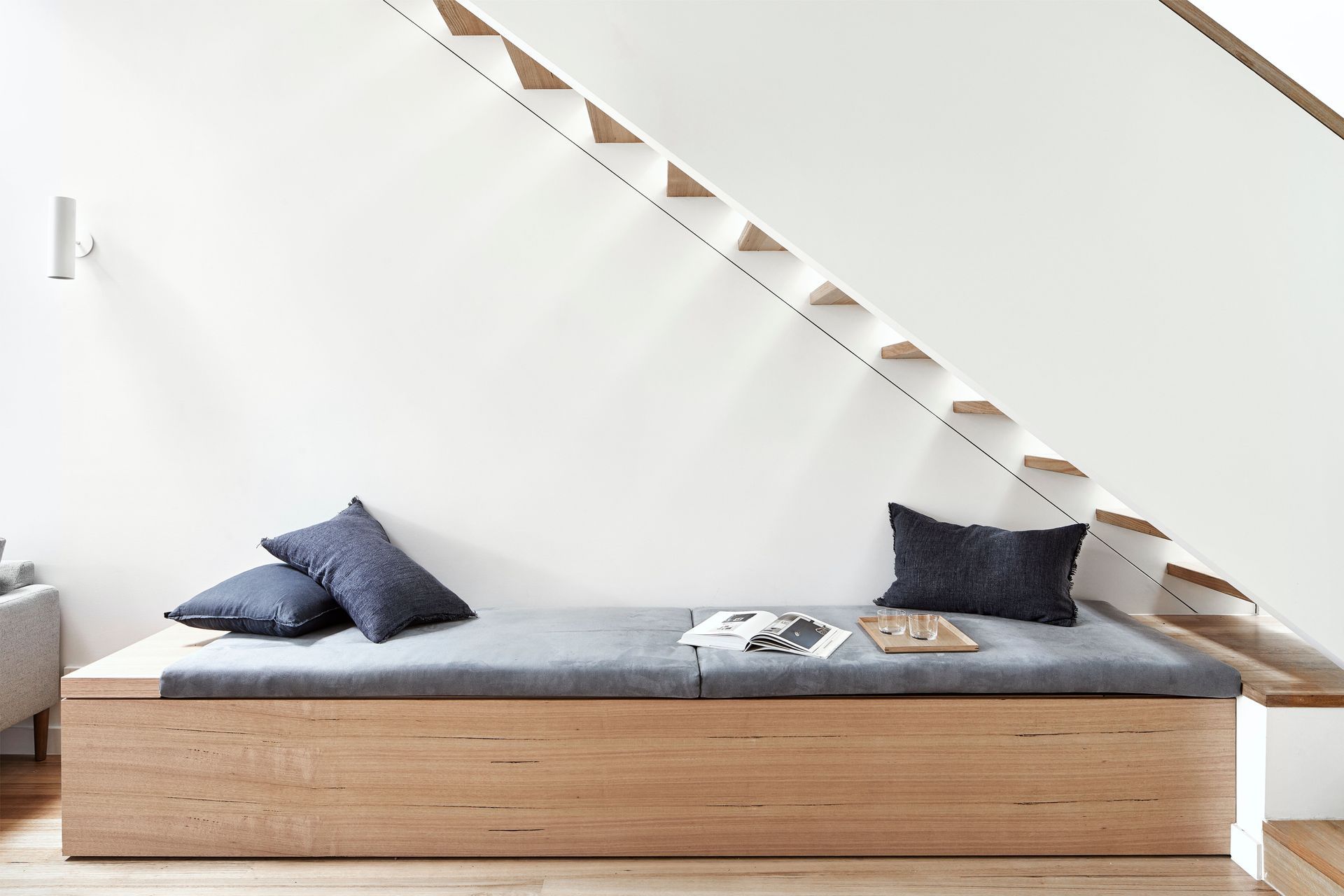About
Brunswick East House.
ArchiPro Project Summary - Thoughtfully transformed Victorian miner’s cottage in Brunswick East, featuring a new master retreat and spacious living areas, designed for a growing family seeking comfort and connection to nature.
- Title:
- Brunswick East House
- Architect:
- Winter Architecture
- Category:
- Residential/
- Renovations and Extensions
Project Gallery











Views and Engagement
Professionals used

Winter Architecture. We are a collaborative team with extensive collective experience in architecture, interior design, residential, community & regional development.
Winter Architecture is a collaborative architecture practice located in Fitzroy and Torquay. With projects in Victoria, NSW and Tasmania, we work alongside a range of design professionals within our community to provide each of our clients with a unique tailored level of design expertise.
Our approach employs an acute sensitivity to site conditions and client needs, responding to each site in an amalgamative process, uncovering unique possibilities and potential. We seek refined simplicity, through both design and project delivery, and in all aspects of practice. Our diverse team of architects and designers have extensive experience in small to large scale residential and commercial project delivery, meeting our clients with a wealth of skill, sensitivity and creative perspective.
Year Joined
2021
Established presence on ArchiPro.
Projects Listed
8
A portfolio of work to explore.

Winter Architecture.
Profile
Projects
Contact
Project Portfolio
Other People also viewed
Why ArchiPro?
No more endless searching -
Everything you need, all in one place.Real projects, real experts -
Work with vetted architects, designers, and suppliers.Designed for Australia -
Projects, products, and professionals that meet local standards.From inspiration to reality -
Find your style and connect with the experts behind it.Start your Project
Start you project with a free account to unlock features designed to help you simplify your building project.
Learn MoreBecome a Pro
Showcase your business on ArchiPro and join industry leading brands showcasing their products and expertise.
Learn More















