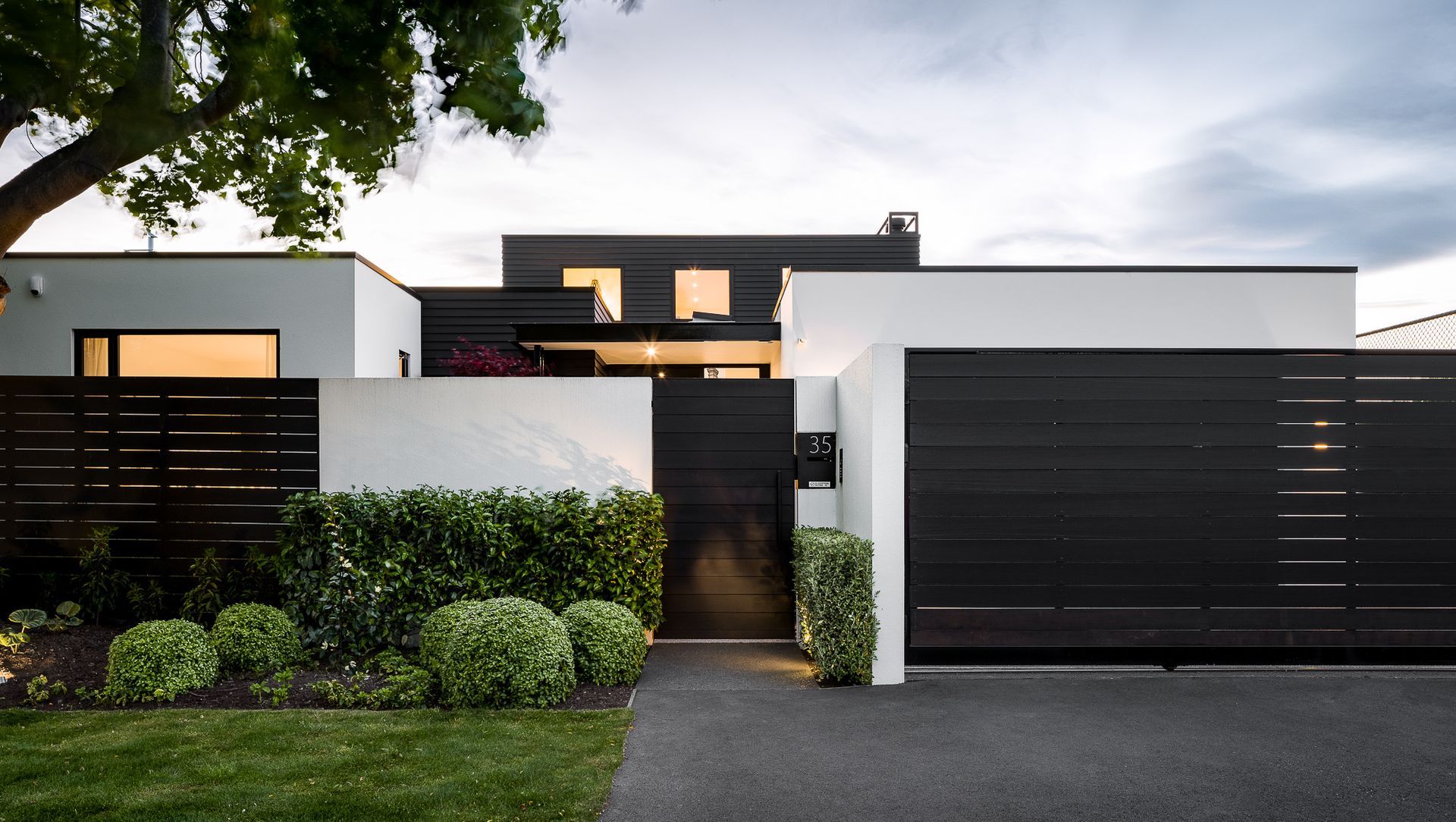About
Bryndwr Road Fendalton.
ArchiPro Project Summary - A stunning renovation of a 1950s home, seamlessly blending original elements with modern design, featuring extensive alterations, open-plan living, and outdoor spaces, all constructed with durable materials for timeless appeal.
- Title:
- Bryndwr Road — Fendalton
- Builder:
- Mark Prosser Builders
- Category:
- Residential/
- New Builds
- Photographers:
- Lightforge Photography
Project Gallery



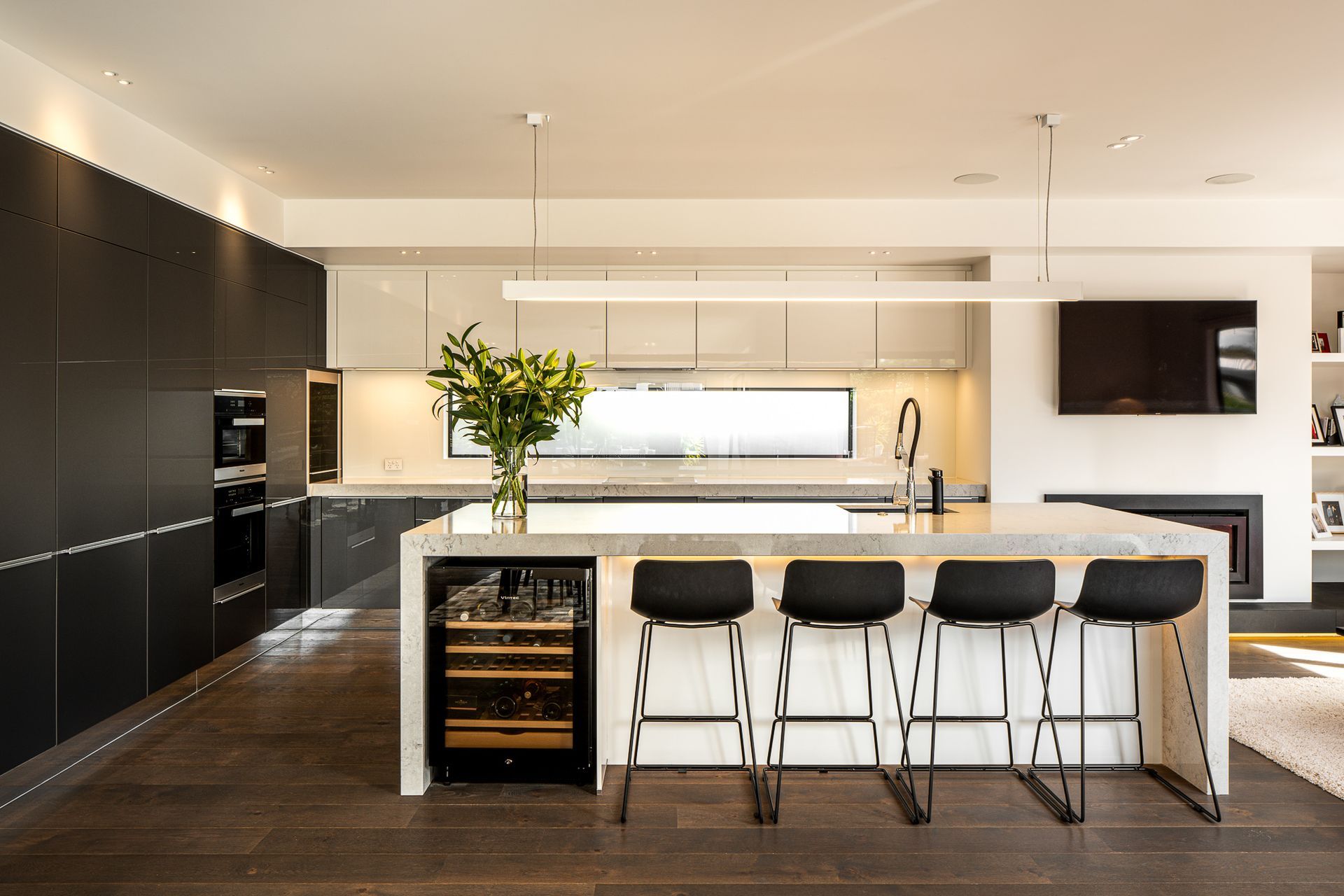
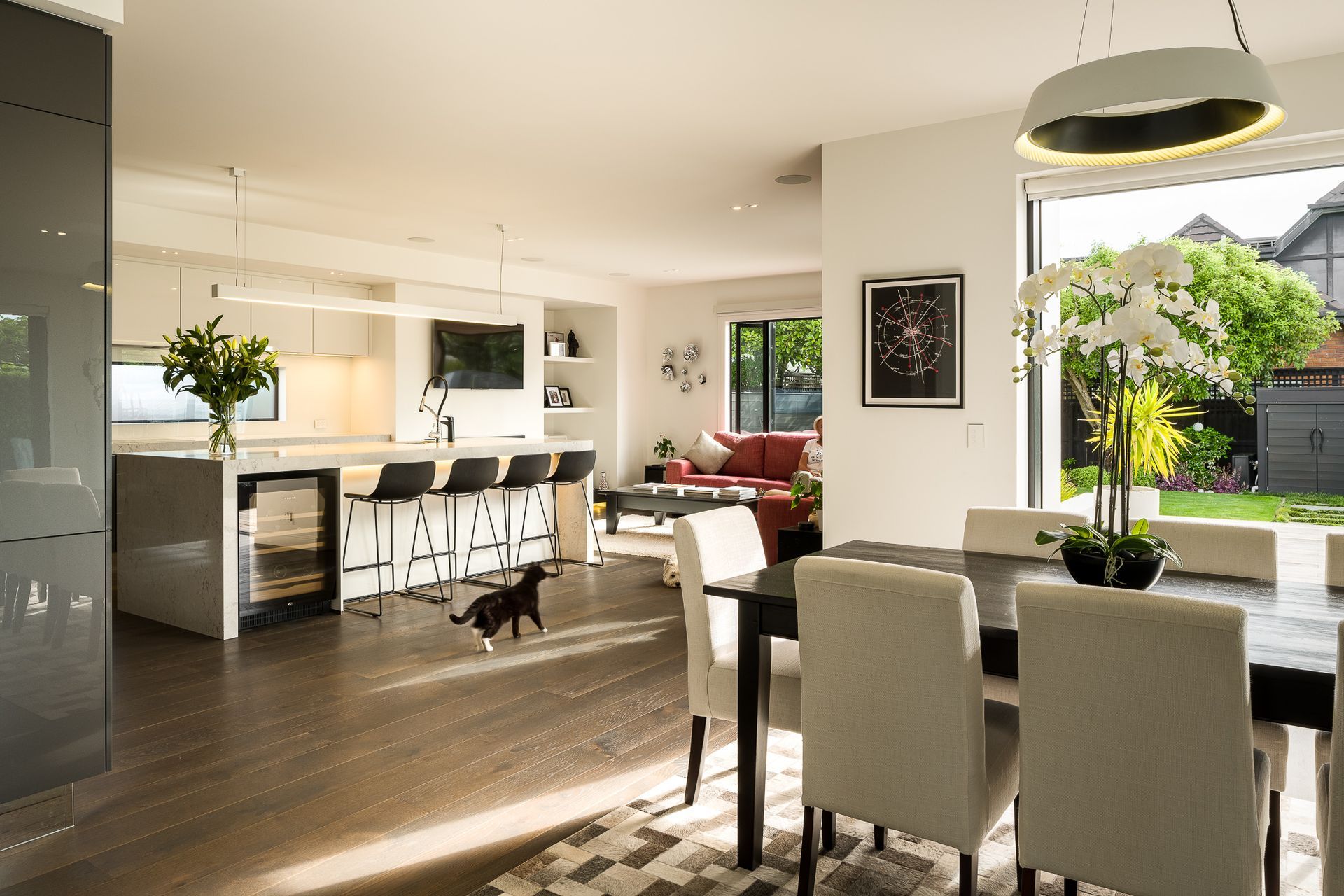
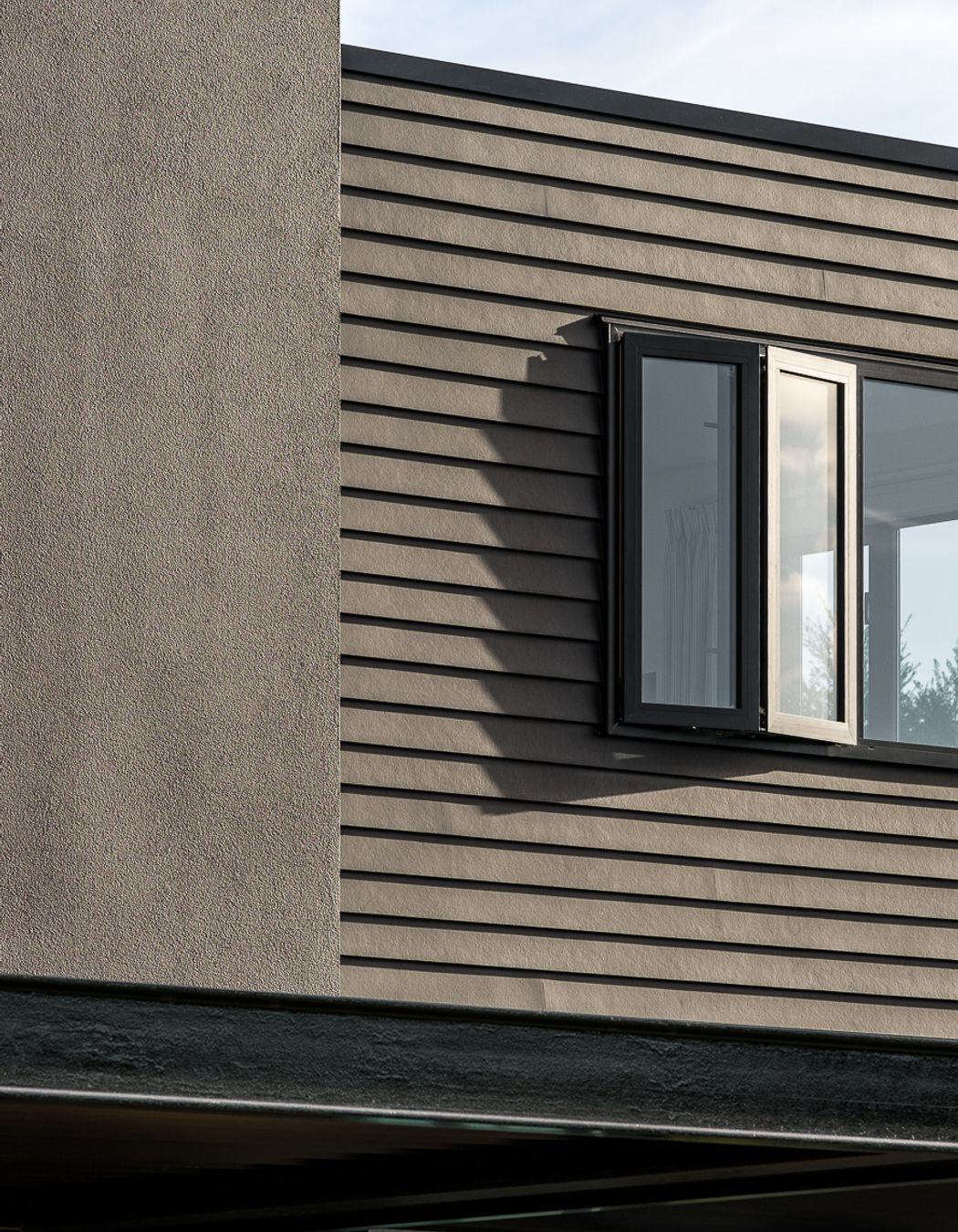


Views and Engagement
Professionals used

Mark Prosser Builders. Multi-award winning builders — since 1988
Our approach to building award-winning, architecturally designed homes is unique:
PREFERREDAfter three decades in the home building business, Mark has a proven track record with builds of one million dollars and above. Architects recommend Mark to their clients because they know he will get the job done to the highest standards.
PREMIUMEvery Prosser home is a premium build. The right materials, the right people and the very best process, fashioned over 30 years. As a result, many of Mark’s homes are award-winning. Over the years, the company has won over 35 awards recognising premium workmanship.
PERSONALMark’s projects carry his own personal guarantee of workmanship and he treats every build as if it were one of his own.
PRECISEBuilding a beautiful home is all about the details. That’s why Mark’s clients know their budget is in good hands. He is all about the details as well as keeping everyone up to date and on the same page.
Year Joined
2016
Established presence on ArchiPro.
Projects Listed
15
A portfolio of work to explore.
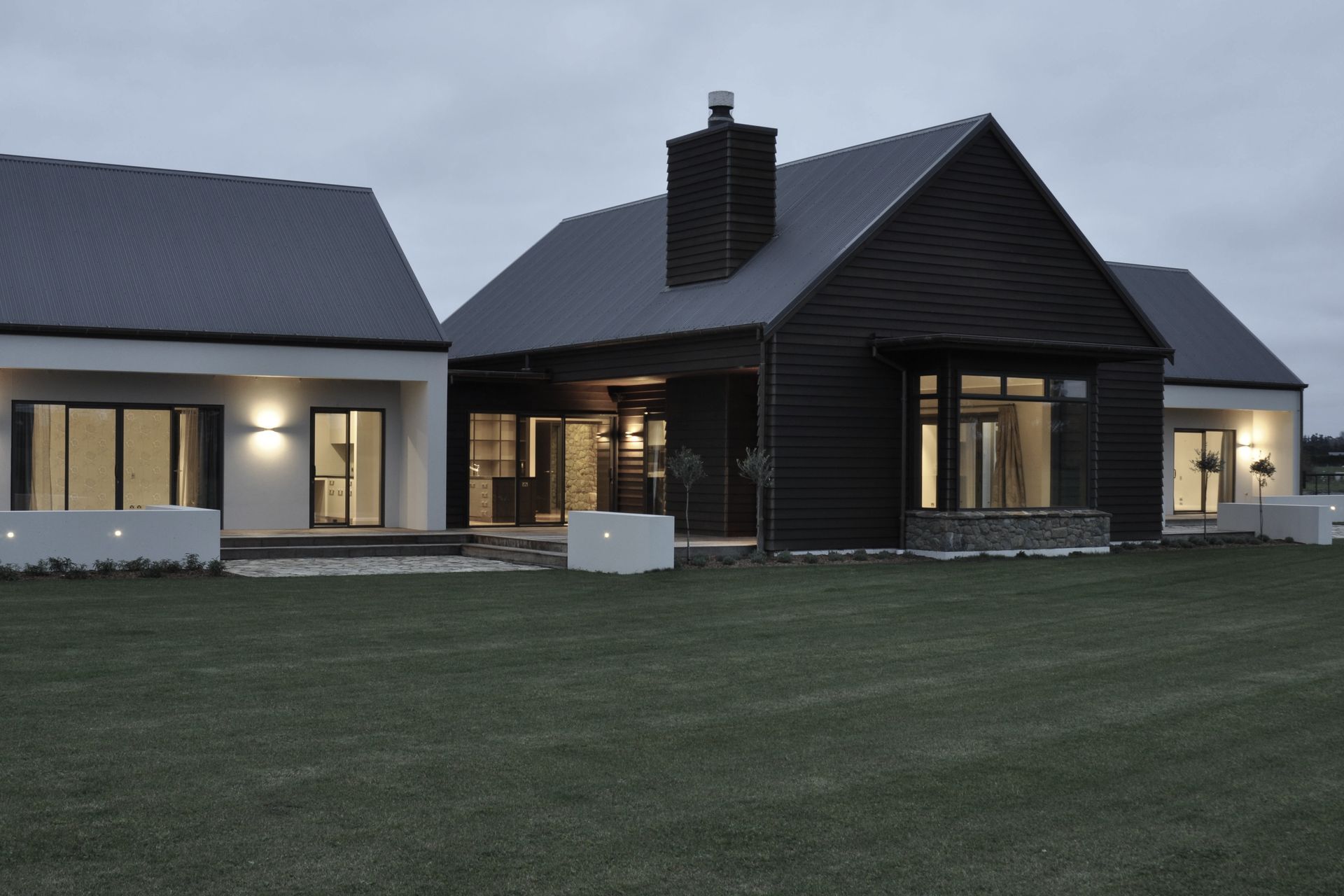
Mark Prosser Builders.
Profile
Projects
Contact
Project Portfolio
Other People also viewed
Why ArchiPro?
No more endless searching -
Everything you need, all in one place.Real projects, real experts -
Work with vetted architects, designers, and suppliers.Designed for Australia -
Projects, products, and professionals that meet local standards.From inspiration to reality -
Find your style and connect with the experts behind it.Start your Project
Start you project with a free account to unlock features designed to help you simplify your building project.
Learn MoreBecome a Pro
Showcase your business on ArchiPro and join industry leading brands showcasing their products and expertise.
Learn More