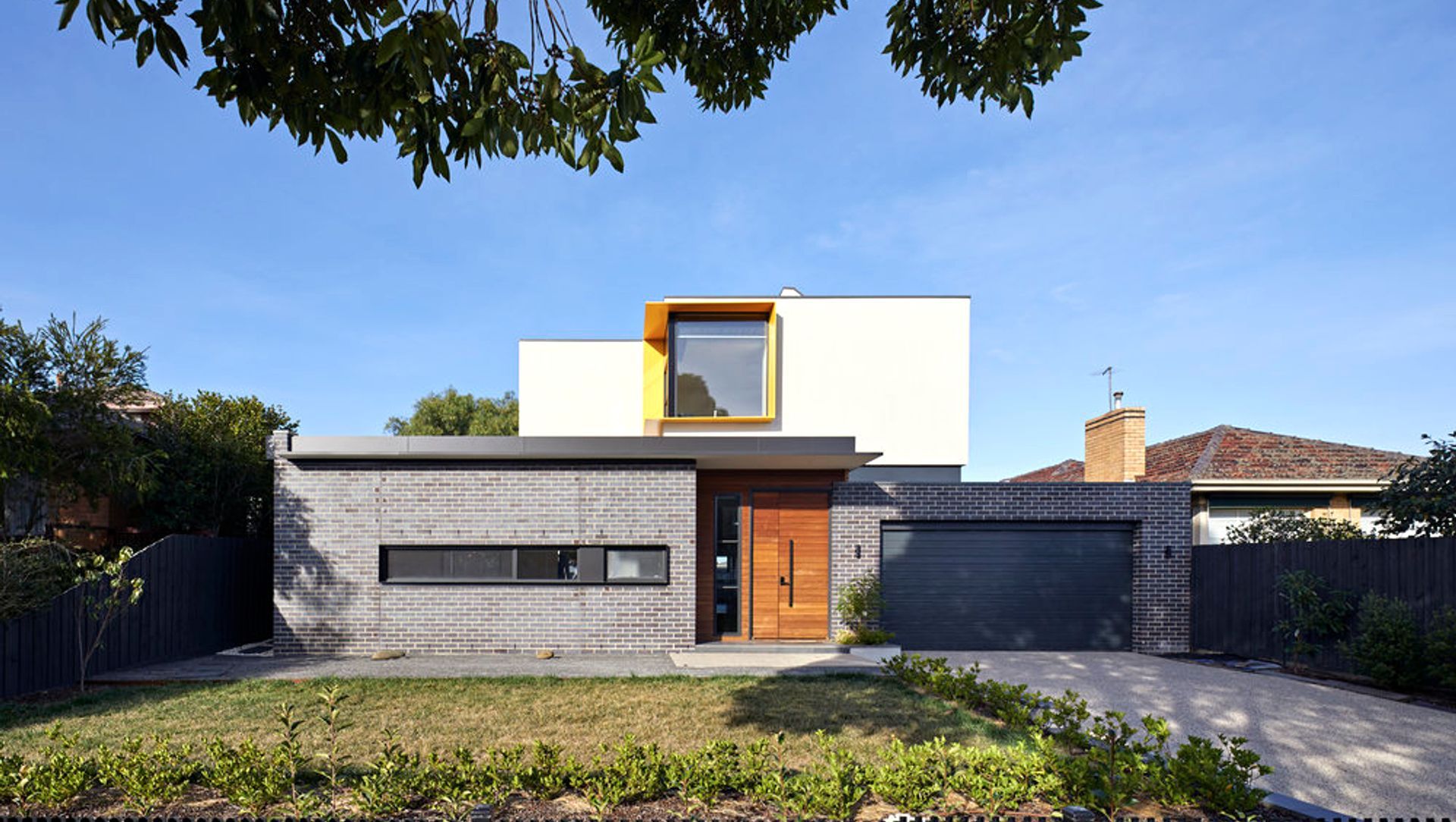About
BULLEEN RESIDENCE.
ArchiPro Project Summary - A contemporary residence in Bulleen, completed in 2016, blending Japanese and Chinese heritage with modern design, featuring a central atrium, double volume family area, and sustainable elements for natural light and ventilation.
- Title:
- BULLEEN RESIDENCE
- Architect:
- Urbourne Architecture
- Category:
- Residential/
- New Builds
Project Gallery
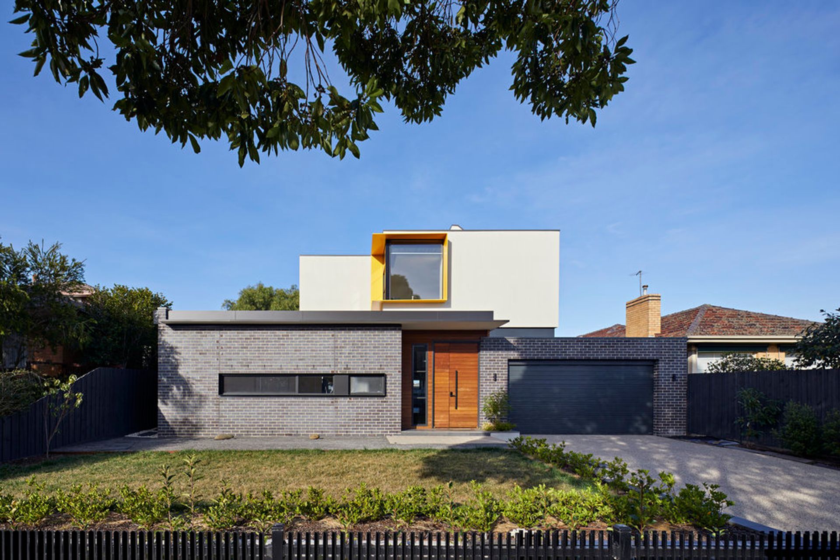
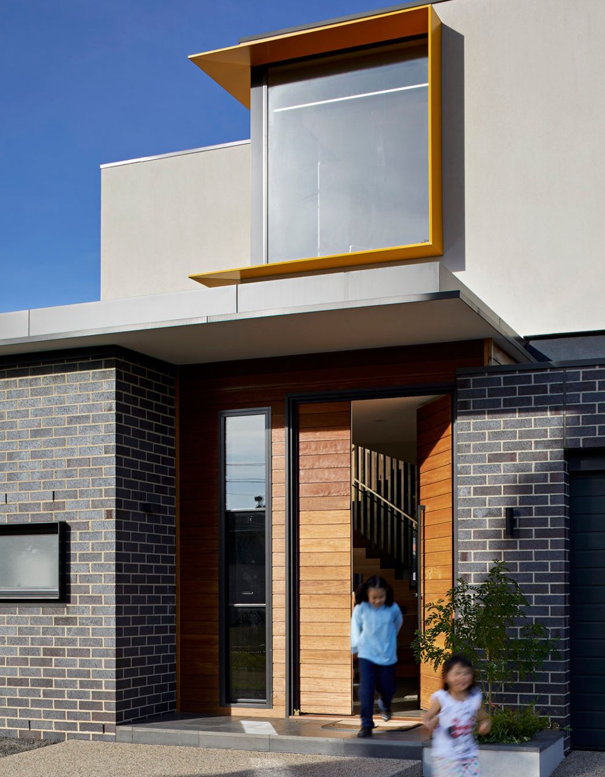

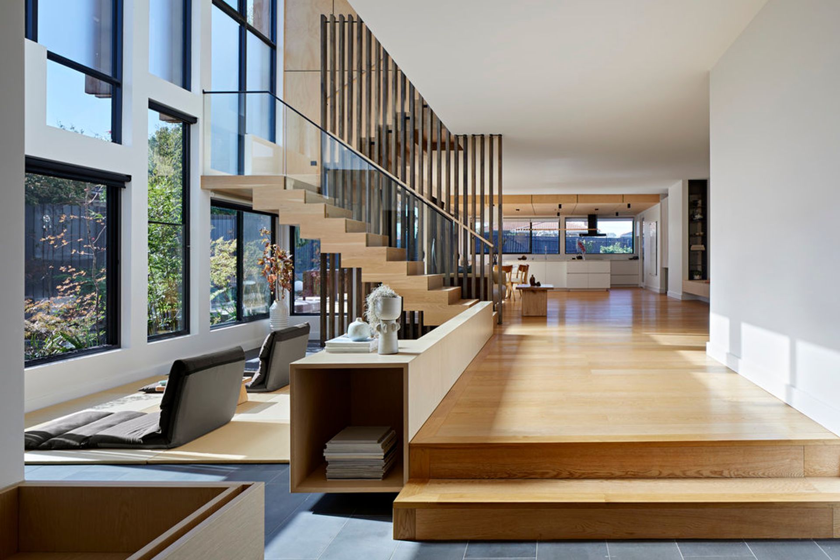
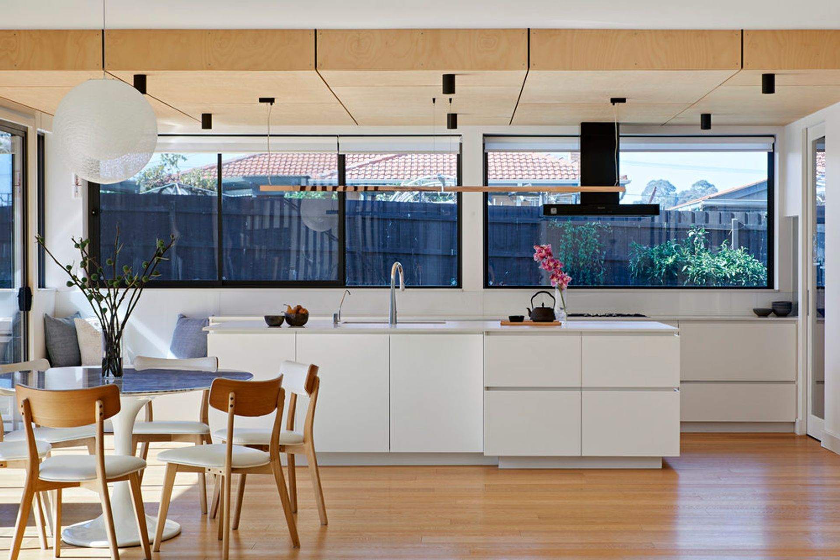




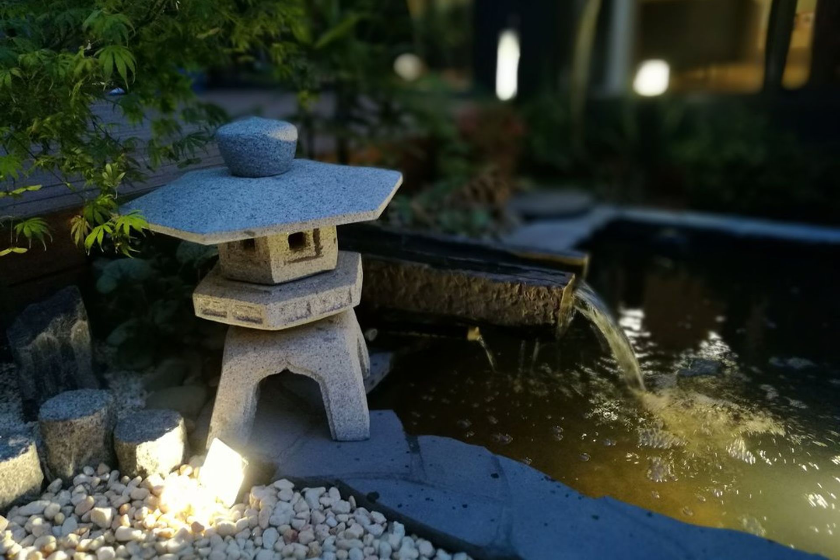
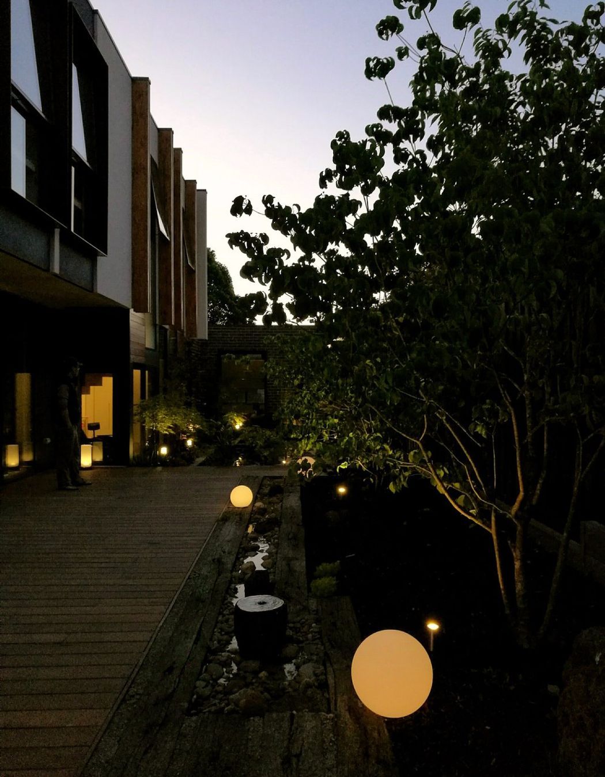
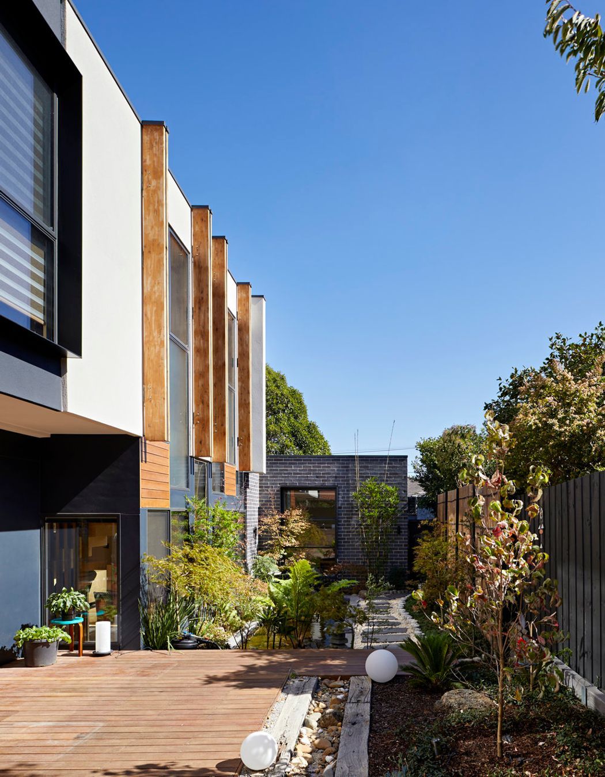
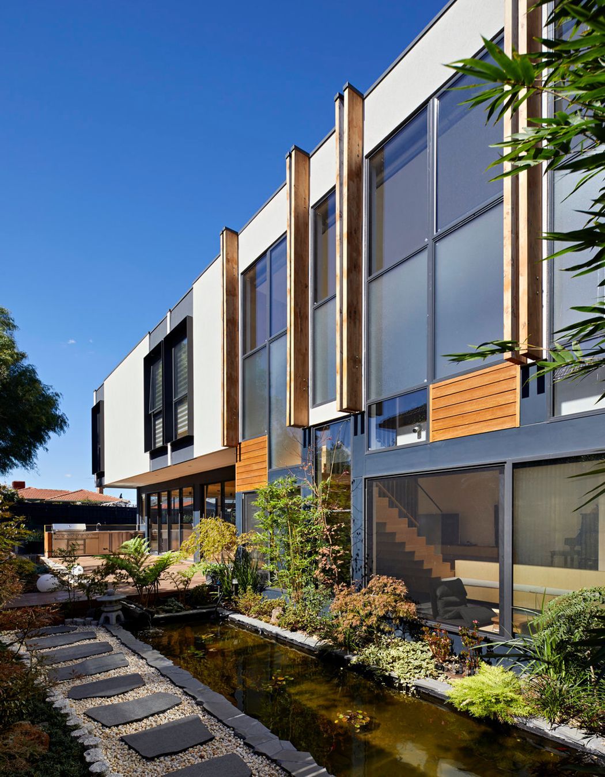
Views and Engagement
Professionals used

Urbourne Architecture. Urbourne Architecture is a Melbourne-based multi-disciplinary architectural office established in 2013. Our team provides architectural services ranging from personal abodes to multi-unit & mixed-use development.
With a team of creative designers focusing on green building sustainability principles, working in conjunction with construction pragmatics & cost efficiency, we have researched, designed & managed several projects consisting of conventional & modular buildings throughout Australia and Asia.
Year Joined
2022
Established presence on ArchiPro.
Projects Listed
5
A portfolio of work to explore.
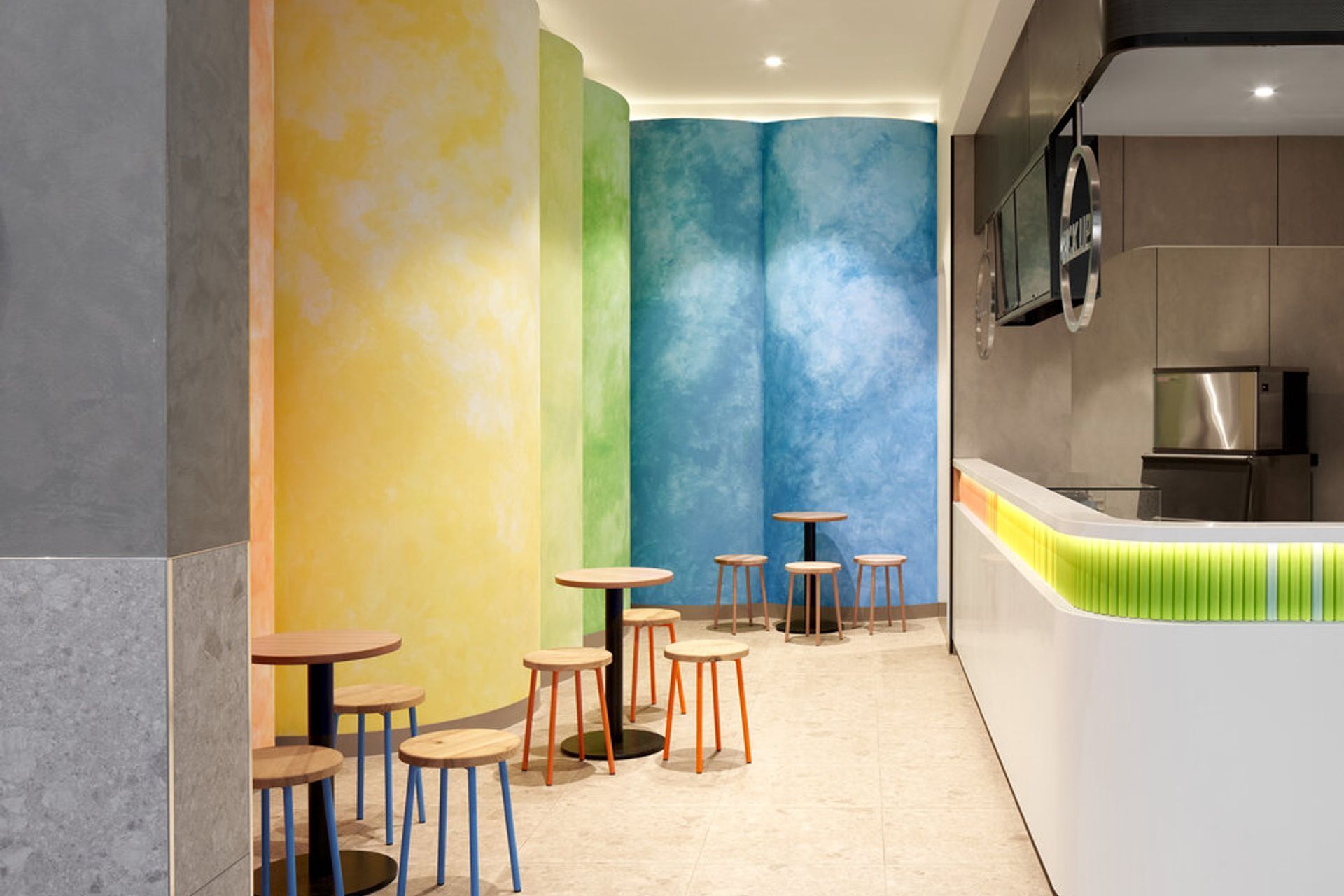
Urbourne Architecture.
Profile
Projects
Contact
Other People also viewed
Why ArchiPro?
No more endless searching -
Everything you need, all in one place.Real projects, real experts -
Work with vetted architects, designers, and suppliers.Designed for Australia -
Projects, products, and professionals that meet local standards.From inspiration to reality -
Find your style and connect with the experts behind it.Start your Project
Start you project with a free account to unlock features designed to help you simplify your building project.
Learn MoreBecome a Pro
Showcase your business on ArchiPro and join industry leading brands showcasing their products and expertise.
Learn More