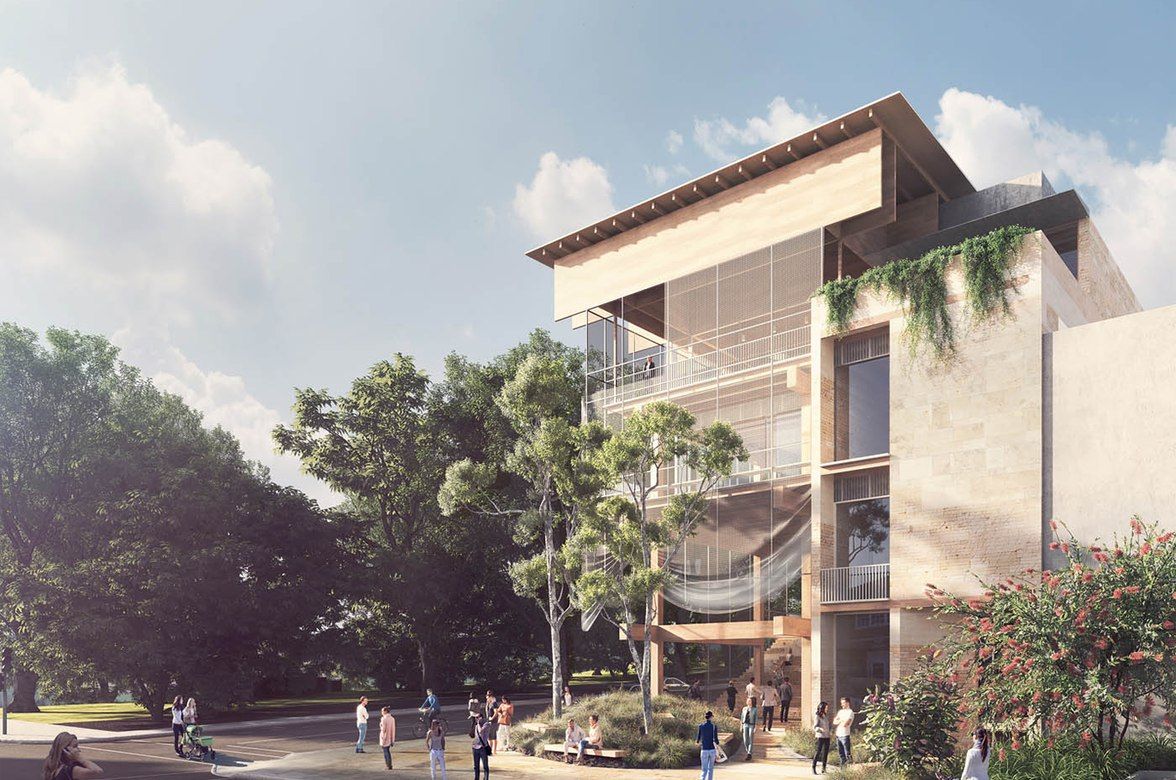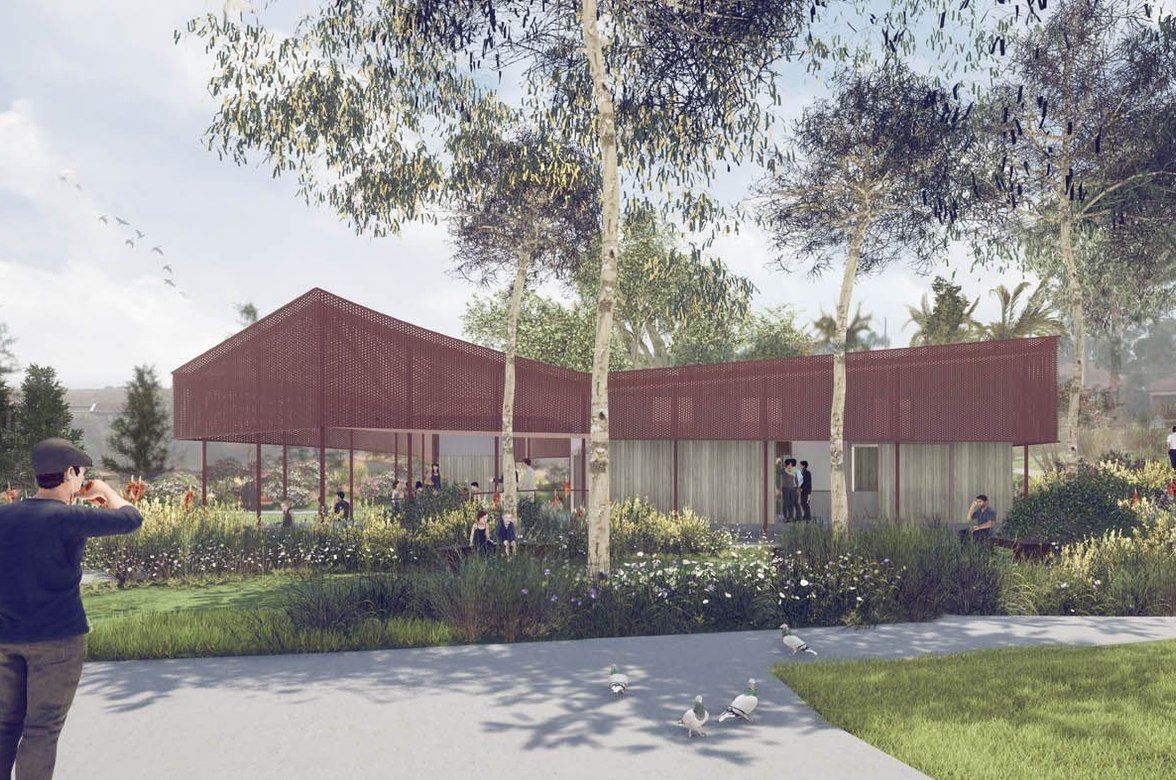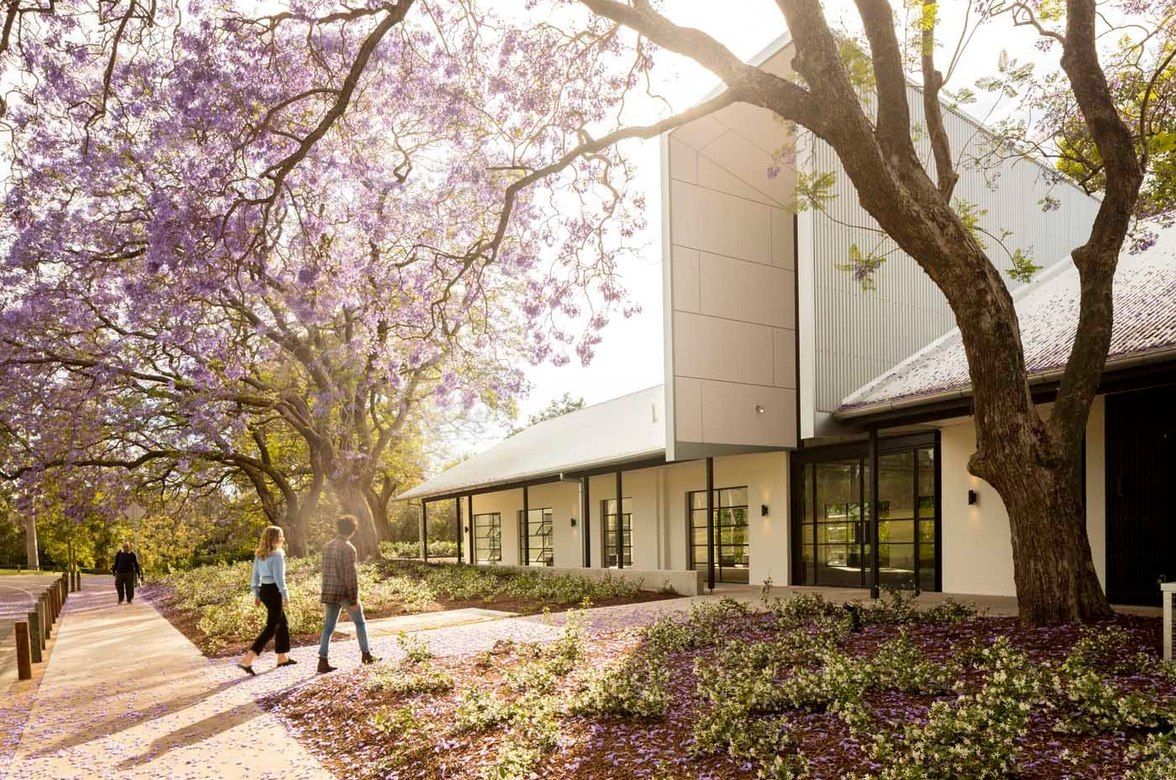Bundeena Beach House
By Sam Crawford Architects

2004 Bundeena, NSW
2006 AIA NSW Colorbond Award
2005 AIA NSW Awards – Commendation
2005 Australian Timber Design Awards – Highly Commended
2005 Australian Timber Design Awards – Runner-Up
The house is sited on the dune fronting Horderns Beach, at Bundeena, on the northern edge of the Royal National Park, on Sydney’s southern edge. It is a fragile place, commanding a particular sensitivity in our architectural approach. The house is raised off the ground, set on steel posts driven into the dune, braced against a north-easterly sea swell that can, at times, send a surge of energy through the dune and into the building fabric. Thus, the house is designed to be both strong, and flexible – built of a composite steel/ timber frame, clad in rough sawn plywood and corrugated iron.
Each room provides a framework for a different set of experiences. The living rooms are positioned on the dune ridge to make the most of the stunning view. On the beach side a breezeway room sits protected from the morning glare of the water by operable timber louvred walls – and on the bush side, an open deck sits protected from a sometimes bracing breeze. The main bedroom is perched above the living rooms, well back from the beach for privacy, commanding 360 degree views, of the beach, the bay, the bush and the hamlet of Bundeena. Another bedroom and an office on the ground floor are accessed via an open, roofed timber walkway – gently forcing visitors and occupants to experience the elements.
For the owner, a naturopath, it is at once a beach house, a home, a place of work, and a threshold to the surrounding environment.
Published
Blueprint Asia (Malaysia) December 2007
Blueline Media Architecture Bulletin July/ August 2006
Houses Issue 51 – 2006
Architecture Media Timber Design Australasia First Quarter 2006 Neilson Publishing
Sydney Morning Herald – Domain November 2005
100 Dream Houses from Downunder, Images Publishing 2008
Specifier Issue 75
Casas Magazine May 2011
Project Team
Sam Crawford, Jonathan Moore, Jane Silcock, Jolyon Sykes
Builder
Premier Waterproofing
Consultants
Landscape Design – 360 Landscape Architects
Structural Engineer – O’Hearn Consulting
Geotechnical Engineer – GHD
Stormwater Management – GHD Quantity
Quantity Surveyor – Ralph Beattie Bosworth (NSW)
Land Surveyers – Denny Linker & Co
Photography
Brett Boardman
Council
Sutherland




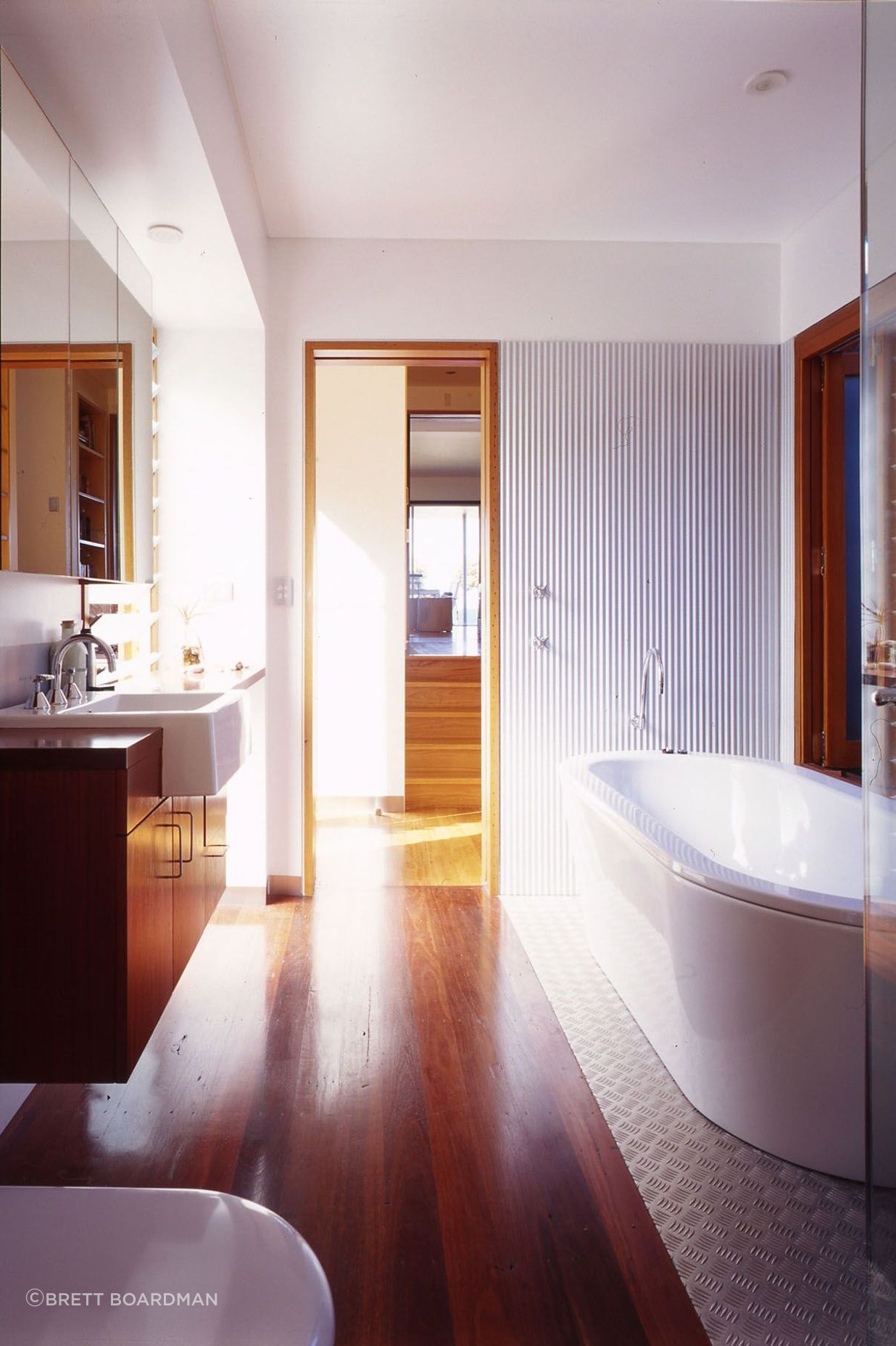
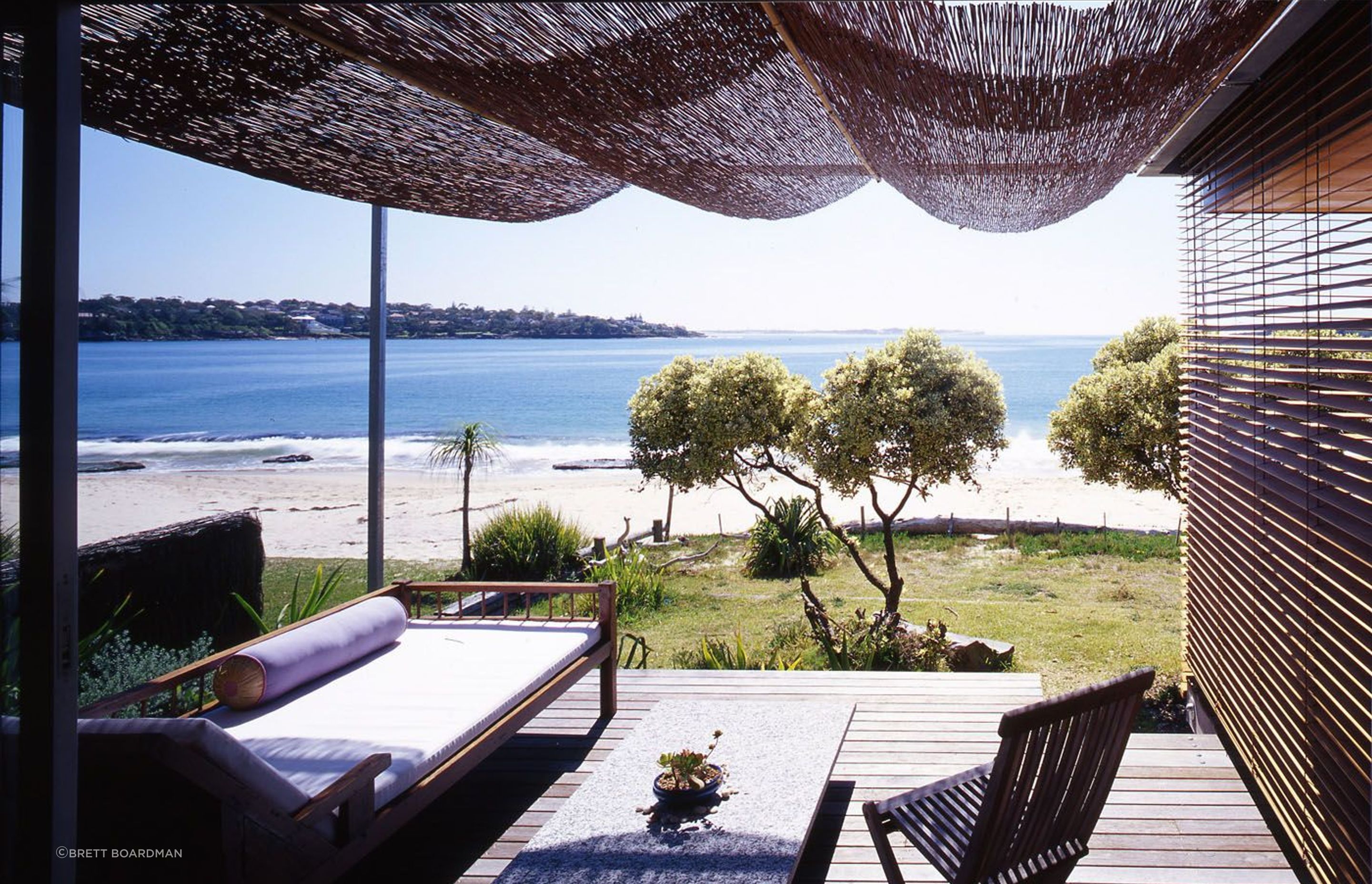



More projects from
Sam Crawford Architects
About the
Professional
Established in 1999, Sam Crawford Architects (SCA) is a design driven architectural practice based in Sydney, Australia. Over the last 20 years, we have established a well-earned reputation for design excellence in residential, cultural and public projects. In addition to our expertise in these areas, we’re also commencing our work in the education sector with both private and public clients.
Our work has been widely published, nationally and internationally and has been recognised in numerous local, state and national awards from the Australian Institute of Architects, Australian Timber Design Awards, Local Government Heritage, Conservation and Urban Design as well as numerous industry awards & commendations.
PeopleOur team is led by Practice Principal and Design Director, Sam Crawford. Alongside the recognition for his built work Sam is highly regarded within the architectural profession. He has led humanitarian architectural projects, conducted gallery based and built research projects, been invited to serve as head-juror for the Australian Institute of Architects (AIA) Awards, and was a joint creative-director of the 2014 Australian Institute of Architects National Conference. Sam is co-chair of the Australian Institute of Architects’ Medium Practice Forum, and a member of the Government Architect NSW State Design Review Panel.
With a practice of our size, clients can be assured that Sam is intimately involved in each project. We work in an open-plan studio environment in collaborative teams to ensure the smooth delivery of projects across all scales. Our team is comprised of highly skilled professionals, graduates and students. This mix of team members ensures that each project benefits from the close attention of a dedicated project architect with a support team to efficiently deliver the project. We also have an experienced and dedicated documentation and detailing expert who brings extensive experience of construction detailing to each project.
- Year founded1999
- Follow
- Locations
- More information

