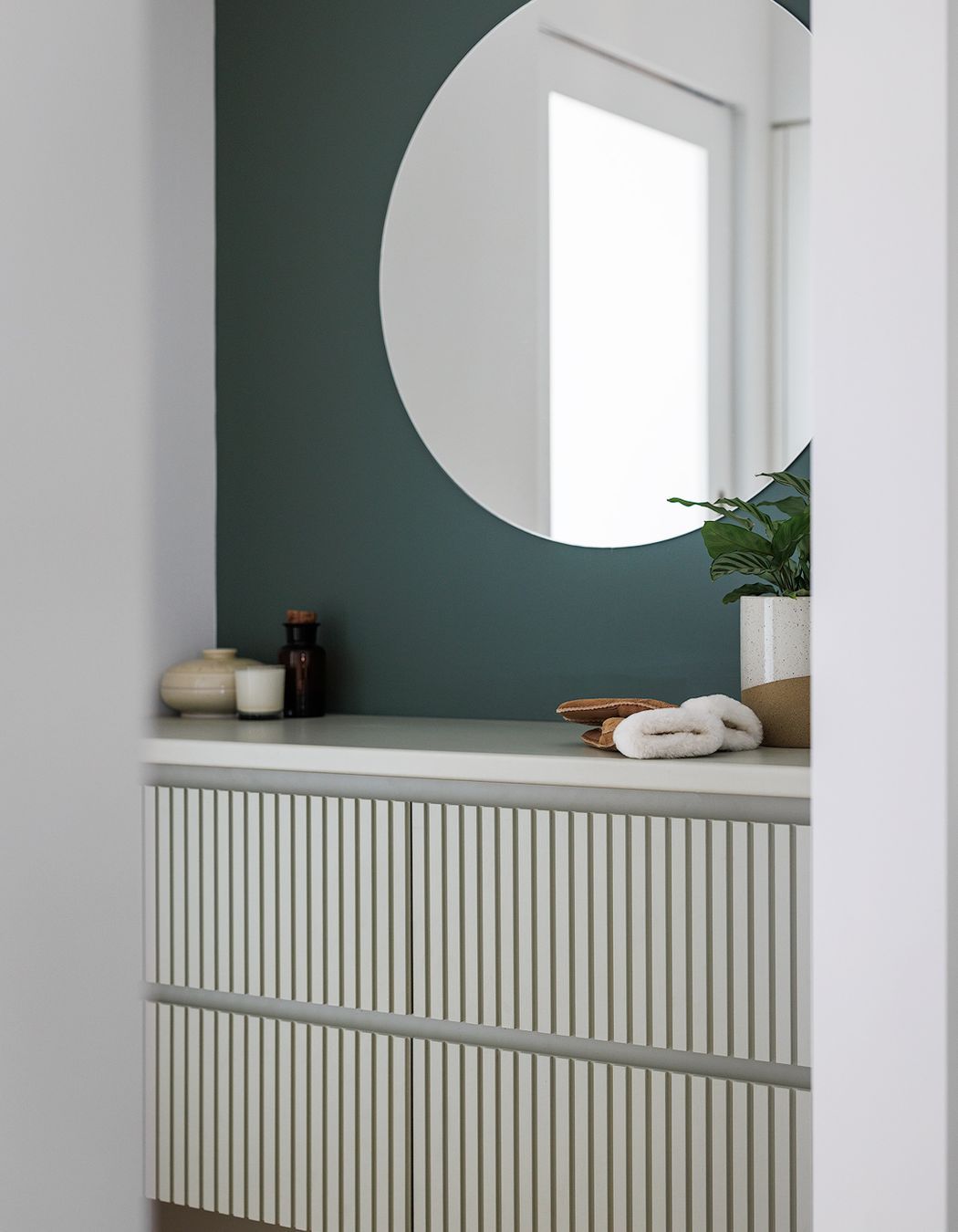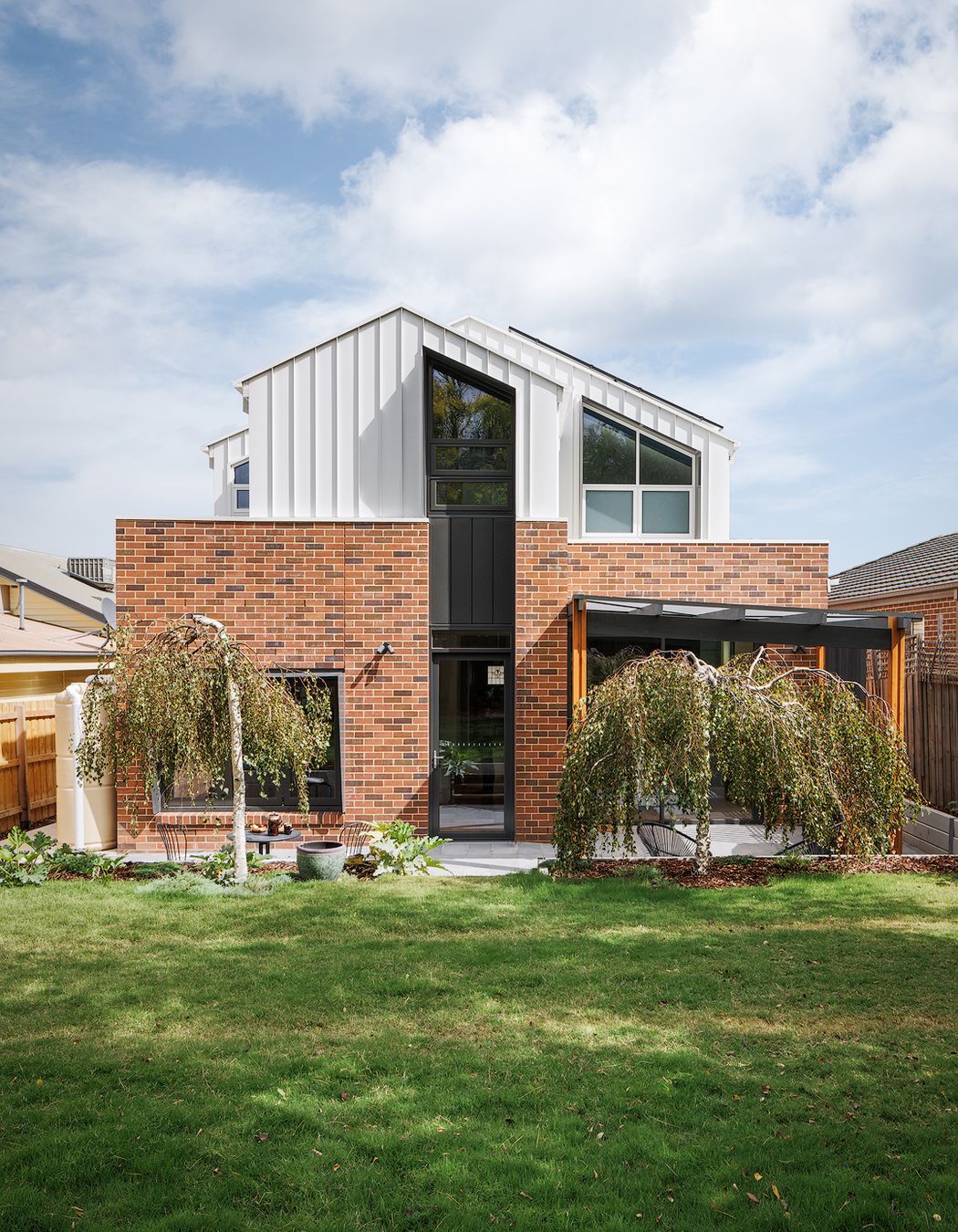Bungalow Reborn.
ArchiPro Project Summary - A contemporary renovation that harmoniously blends heritage charm with modern aesthetics, creating a timeless space for a professional couple in inner-Melbourne.
- Title:
- Bungalow Reborn
- Architect:
- Whisker Architecture
- Category:
- Residential/
- Renovations and Extensions
- Completed:
- 2024
- Price range:
- $1m - $2m
- Building style:
- Contemporary
- Photographers:
- Whisker ArchitecturePhil Ng
With two young children, this go-getter professional couple is planning for a lifetime of memories in the inner-Melbourne neighbourhood they love.





Attentive and knowledgeable, the team from Whisker can be relied on to create beautiful spaces and manage the project from start to finish.


The Story
The architectural forms of the extension boldly pay homage to the past, presenting minimalist silhouettes that mirror the iconic bungalow facade. Retaining the proportions and angles of the existing structure, Bungalow Reborn artfully integrates popular modern tastes with simple, sophisticated forms. A chevron motif, inspired by this union, serves as a guiding principle for interior design decisions, creating a cohesive and harmonious living space.
Bungalow Reborn is a testament to the dreams of a go-getter professional couple, parents to two young children, envisioning a lifetime of memories in the inner-Melbourne neighborhood they love. This project is more than a renovation; it's a commitment to building the backdrop for a million happy childhood memories for their boys.
Situated in a heritage zone, Bungalow Reborn takes a respectful approach by preserving the front of the house, retaining its historical significance. The expansion toward the rear of the block involves demolishing a '90s extension to build up, creating a more functional home that not only preserves the heritage but also adds a contemporary touch to enrich family life.
The strategic approach of expanding towards the rear of the block not only preserves the family's connection to the neighborhood but also results in a larger backyard. Bungalow Reborn is designed to provide a more functional home, tailored to the evolving needs of the family, and creating a space where daily life seamlessly intersects with cherished memories.
Bungalow Reborn invites you to witness the perfect blend of heritage and modernity, where architectural echoes of the past meet the aspirations of a family planning a lifetime of happiness.







Founded
Projects Listed

Whisker Architecture.
Other People also viewed
Why ArchiPro?
No more endless searching -
Everything you need, all in one place.Real projects, real experts -
Work with vetted architects, designers, and suppliers.Designed for Australia -
Projects, products, and professionals that meet local standards.From inspiration to reality -
Find your style and connect with the experts behind it.Start your Project
Start you project with a free account to unlock features designed to help you simplify your building project.
Learn MoreBecome a Pro
Showcase your business on ArchiPro and join industry leading brands showcasing their products and expertise.
Learn More
















