Calia Emporium
By Architects EAT
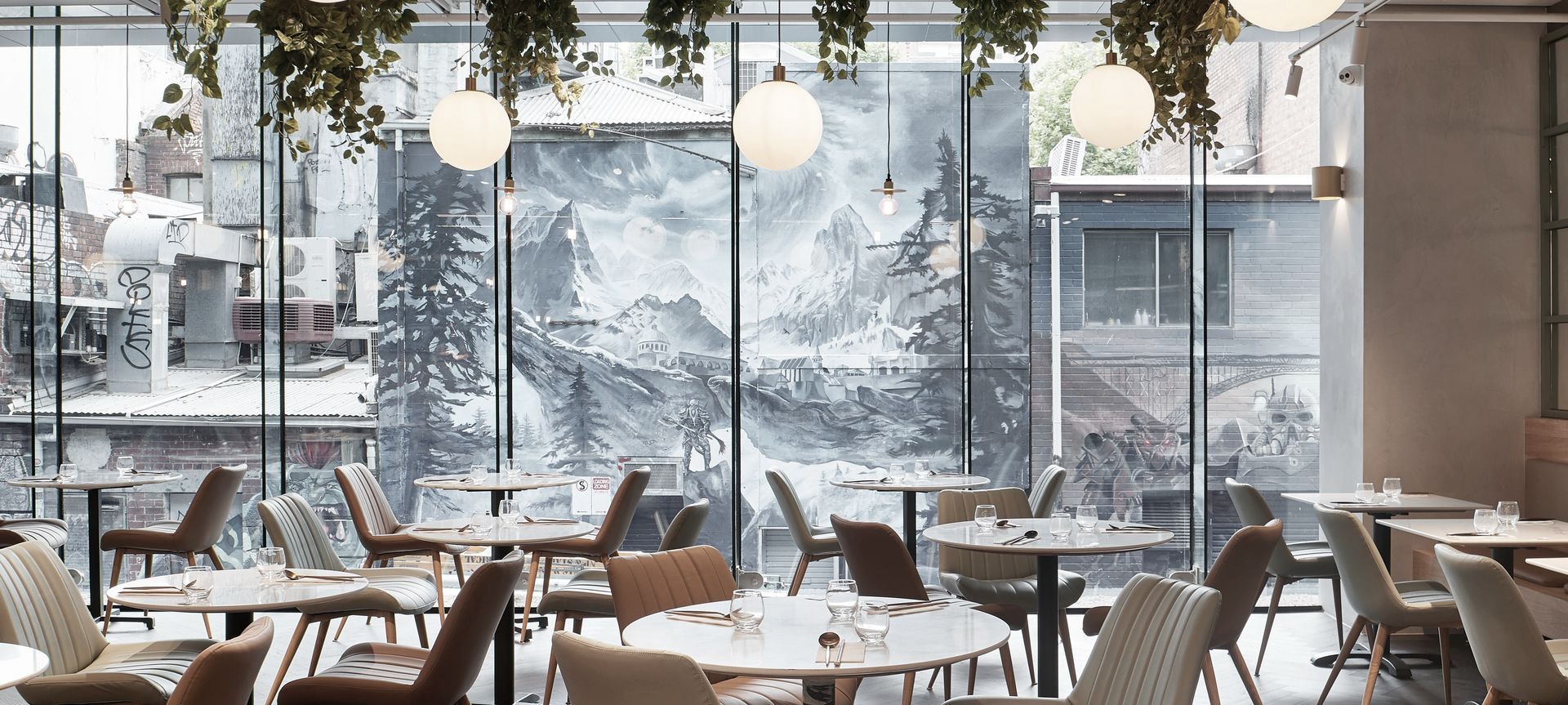
In keeping with the brand’s expression, ‘simplicity is the ultimate sophistication,’ Calia has been designed with Omotesando in mind - modern, intense, and impeccably dressed. Illuminated gold mesh curtains adorn the double-height mezzanine windows. The curtains elude to an indulgent experience within. As they enter, customers step into a two-level, 800-square-meter space. A neutral colour palette of natural terrazzo, travertine stone, handmade ceramics, and warm timbers was used. This allowed the ‘St Jeromes’ dining room and an expansive Japanese retail selection to take centre stage. Moments of serenity are created through rock gardens and draping greenery. This balance of curated design and nature ground the customer, encouraging dwell time.
Photography: Shannon McGrath
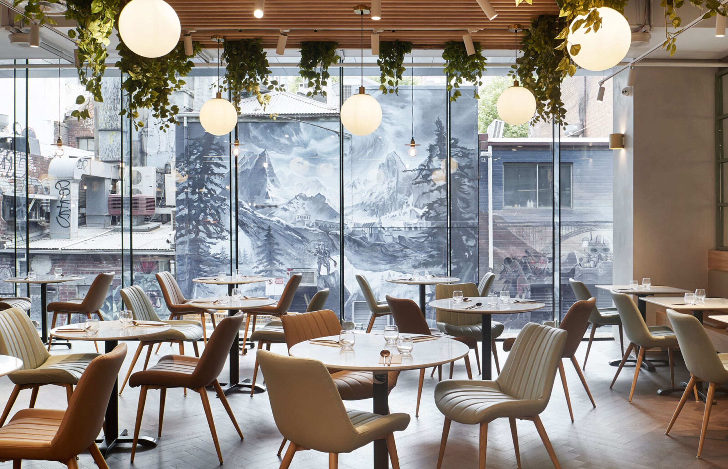
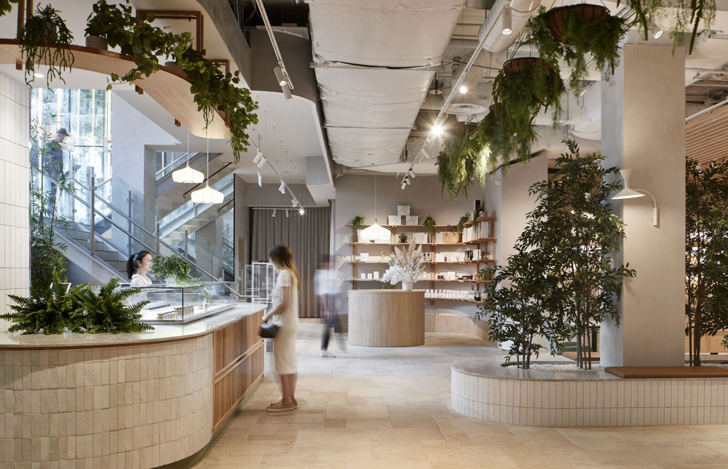
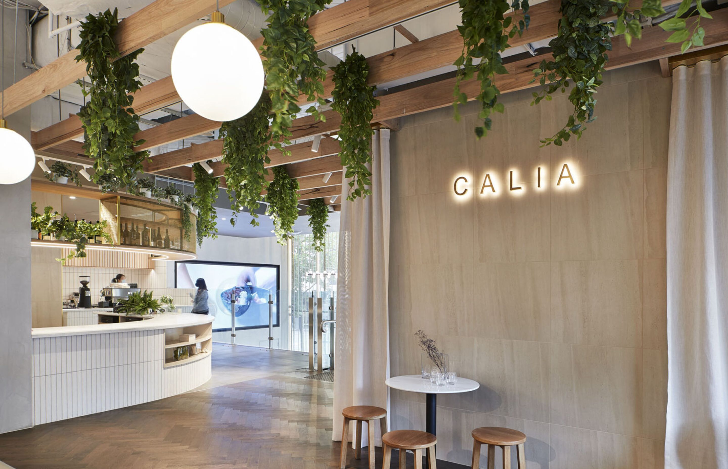
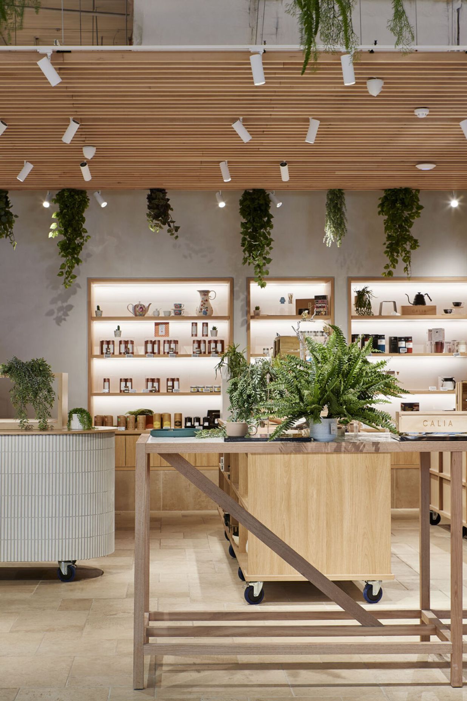
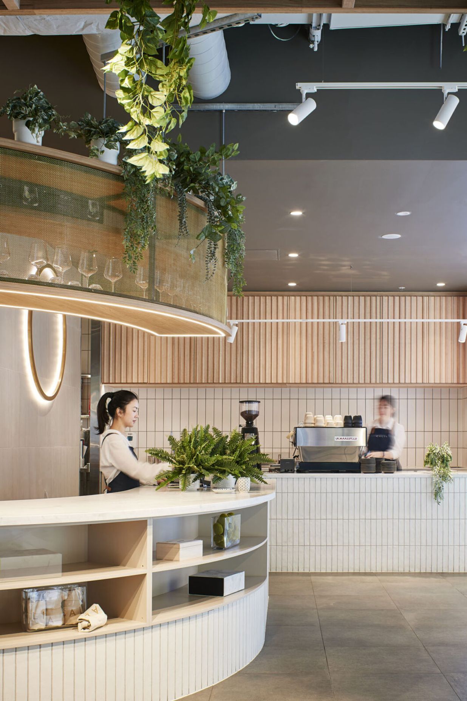
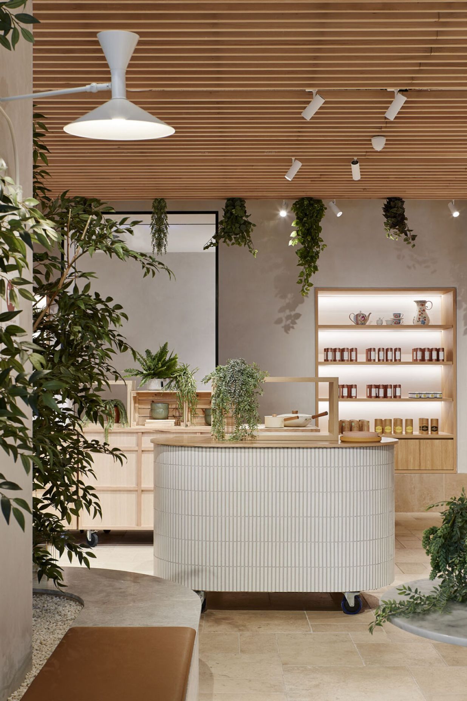
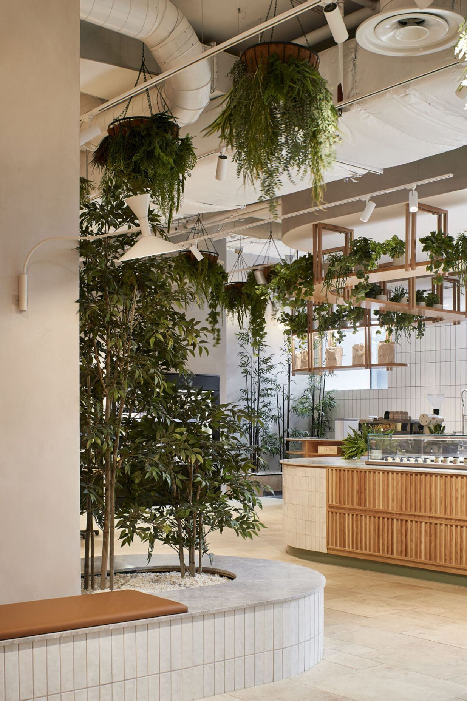
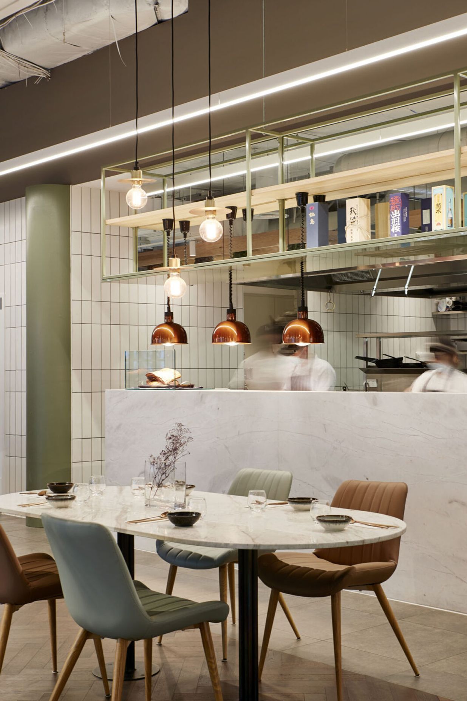
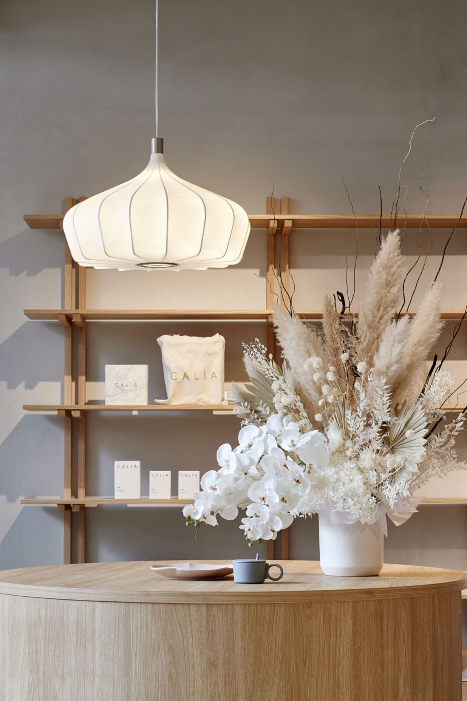
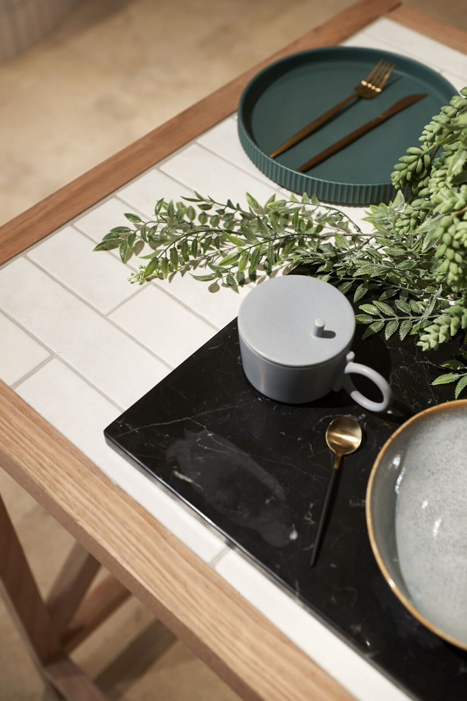
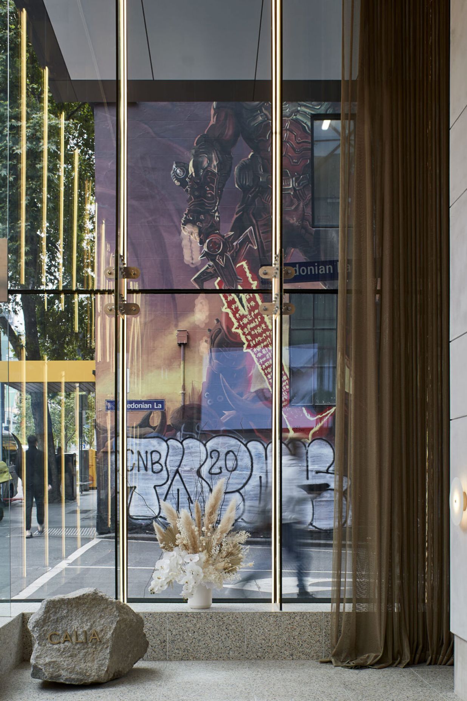
Professionals used in
Calia Emporium
More projects from
Architects EAT
About the
Professional
The places we design play host to the scope of human existence in all of its beautiful, messy and extraordinary glory.
- ArchiPro Member since2022
- Associations
- Follow
- Locations
- More information





