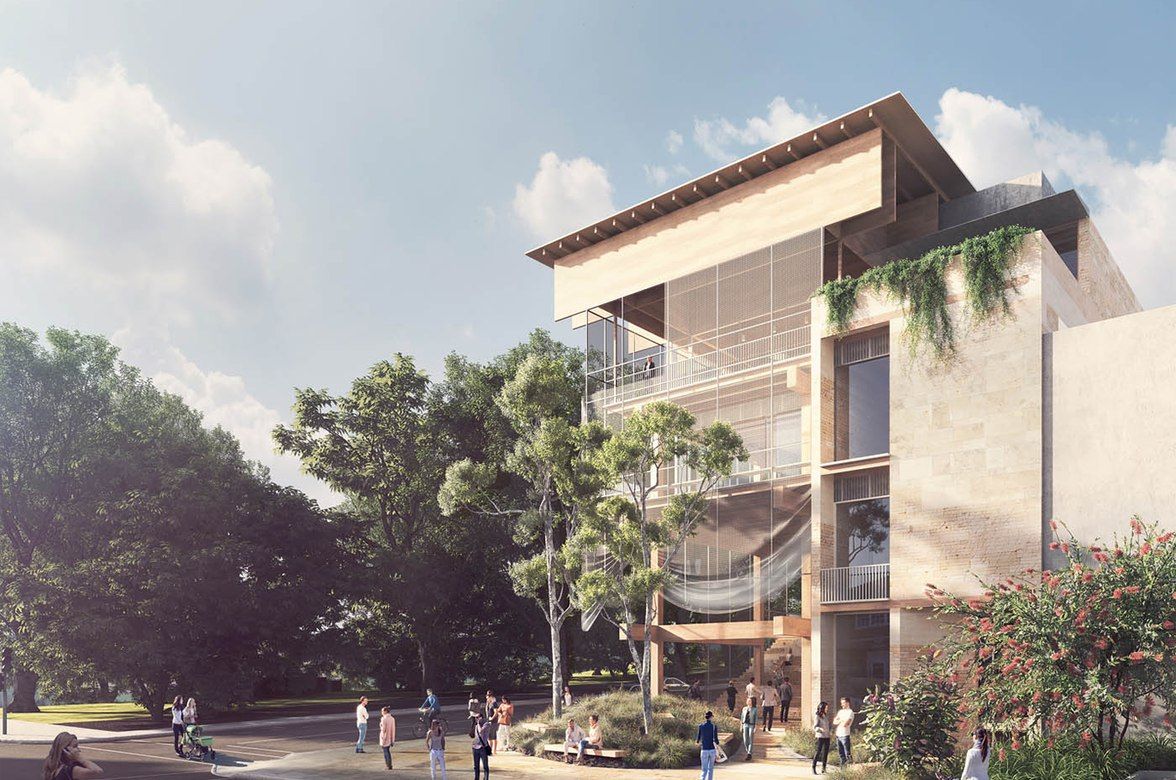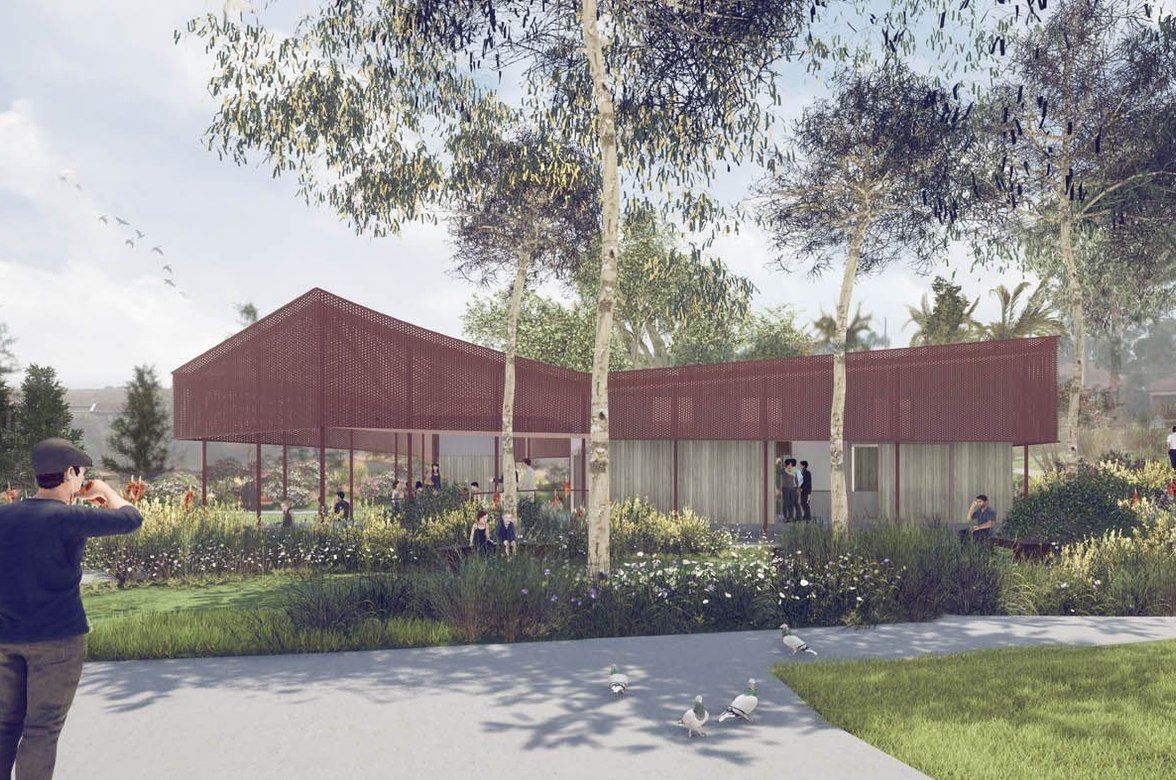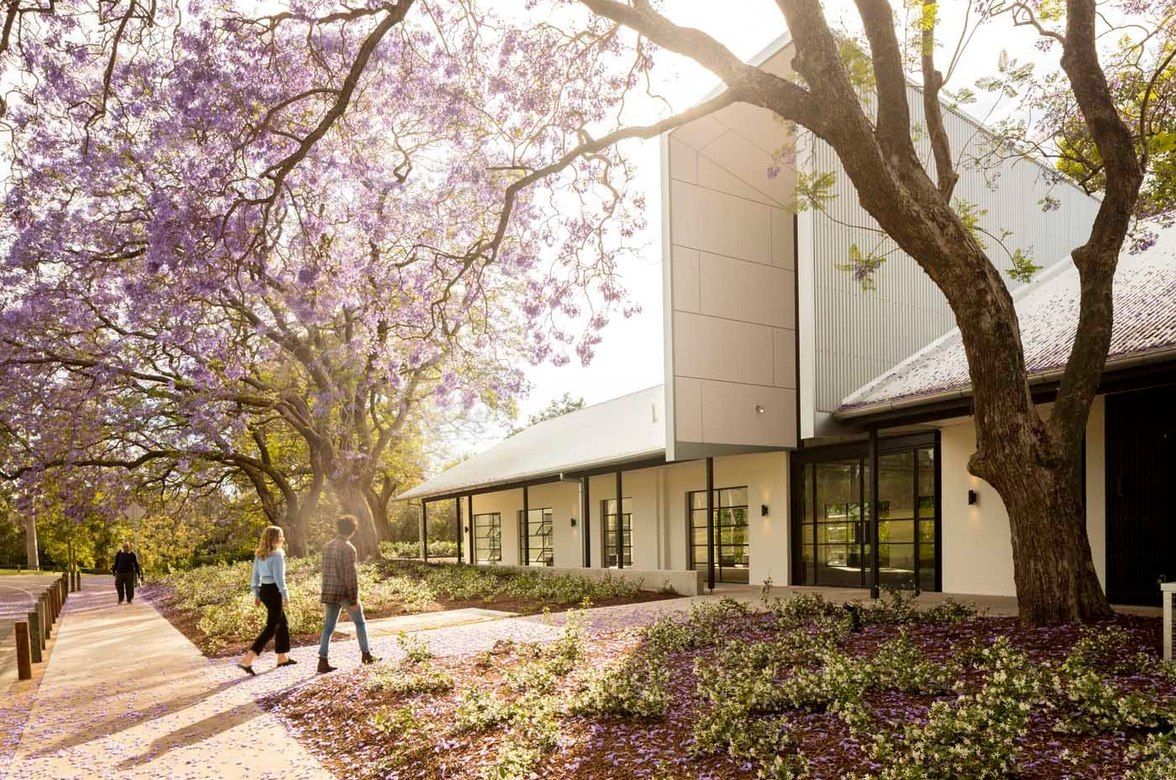Cardigan Street
By Sam Crawford Architects

2011 Wangal Country / Stanmore, NSW
2011 Marrickville Medal – Commendation
This 1911 Queen Anne period two bedroom brick cottage was carefully altered by the current owners in three stages over a period of 10 years to accommodate a growing family of six.
In 2009, portions of the rear of the building were modified for more efficient use of the available space, whilst sitting wholly within the original (or at least extant) footprint of the dwelling. The existing front bedroom was retained and the second bedroom converted into a bathroom, laundry and stair to two children’s bedrooms above. A new deck wrapped the north-west corner, shaded by a large pepper tree and cantilevered pergola. New openings were distinguished from the original by the use of clear finished timber frames.
The above work received a 2011 Marrickville Medal Commendation with the following jury citation:
A freestanding Federation cottage with attic additions and alterations to the rear. Excellent sustainable practices such as recycling of timbers and bricks. Charming garden and courtyard which is brought into the house by clever sliding doors and large simple picture window. Pleasing use of colours, forms and materials, to create a sense of sanctuary. Commissioning of artists to contribute to the meaning of the place.
In 2017, a new garage and studio bedroom was added to the rear of the existing house. The roof form of the addition ducks and weaves to minimise scale and overshadowing impacts on neighbouring dwellings to the south and west, link into the existing house, and miss the branches of the very large pepper tree that arches over the building. The result is a cosy, private, and light-filled bedroom and bathroom for the owners’ teenage daughter, sitting over the footprint of a single garage, protecting a verdant courtyard garden to its north.
In 2018, a new micro-bedroom of 7sqm was added to the north side of the house, utilising a narrow slither of land adjacent the front bedroom. Accessed from the side garden, the new bedroom neatly fits an elevated bed over a small walk-in wardrobe, a desk and bookshelves and a climbing wall. Lined internally in oriented strand board (OSB) timber panels the room is highly insulated and naturally ventilated, making for a remarkably snug and comfortable bedroom for the owners’ tween-age son.
Published
Green Magazine 2011
Project Team
Sam Crawford, Jane Crawford, Miles Heine, Leanne Borg, Wendy James, Benjamin Chan, Ken Warr, Caitlin Condon
Builder
Isaac Sarty with owner (2009)
SQ Projects (2017)
Michael Downing Constructions (2018)
Photography
Sam Crawford, Amy Leenders, Matthew Bolton, Allen Huang
Council
Inner West









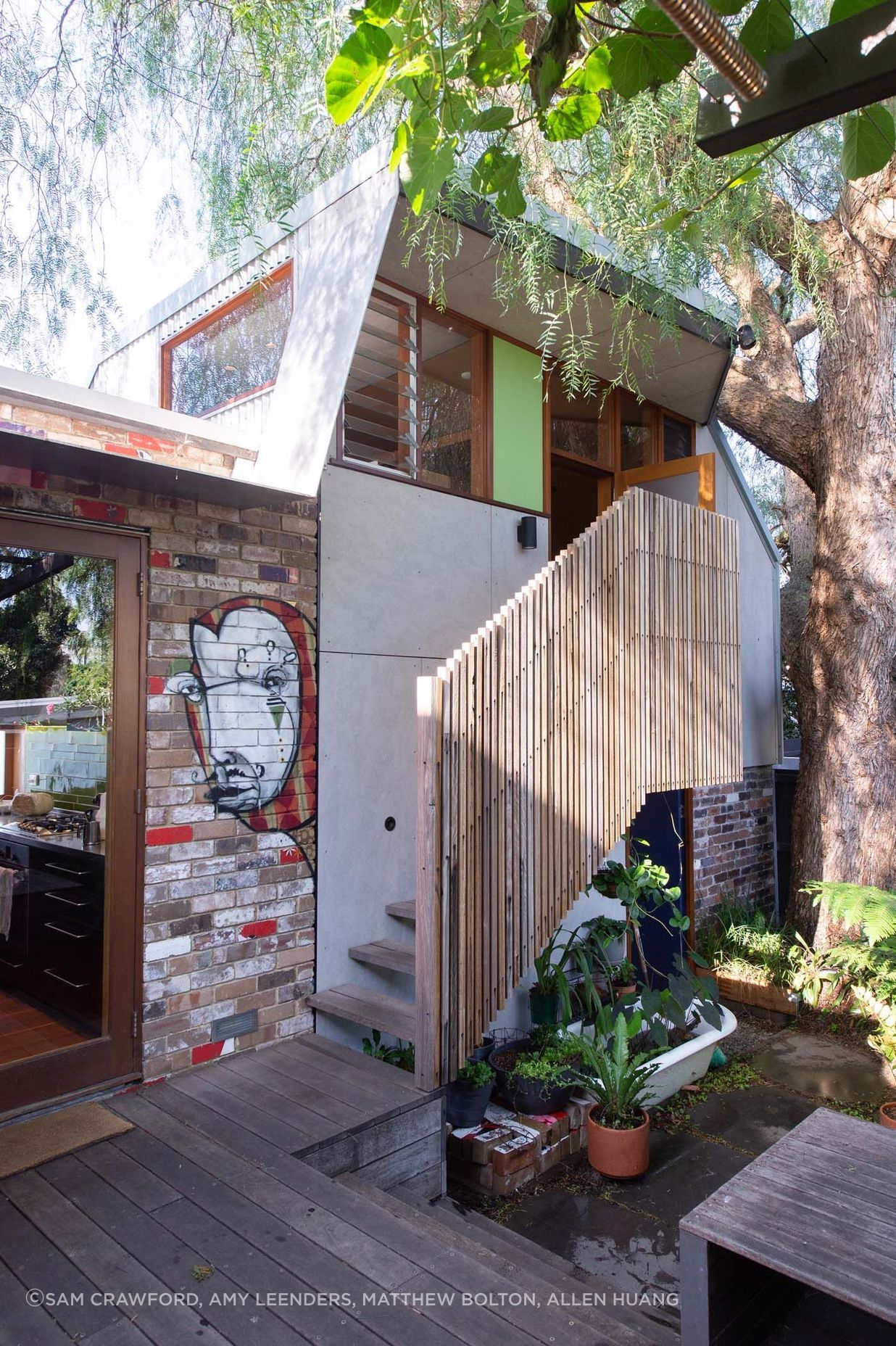

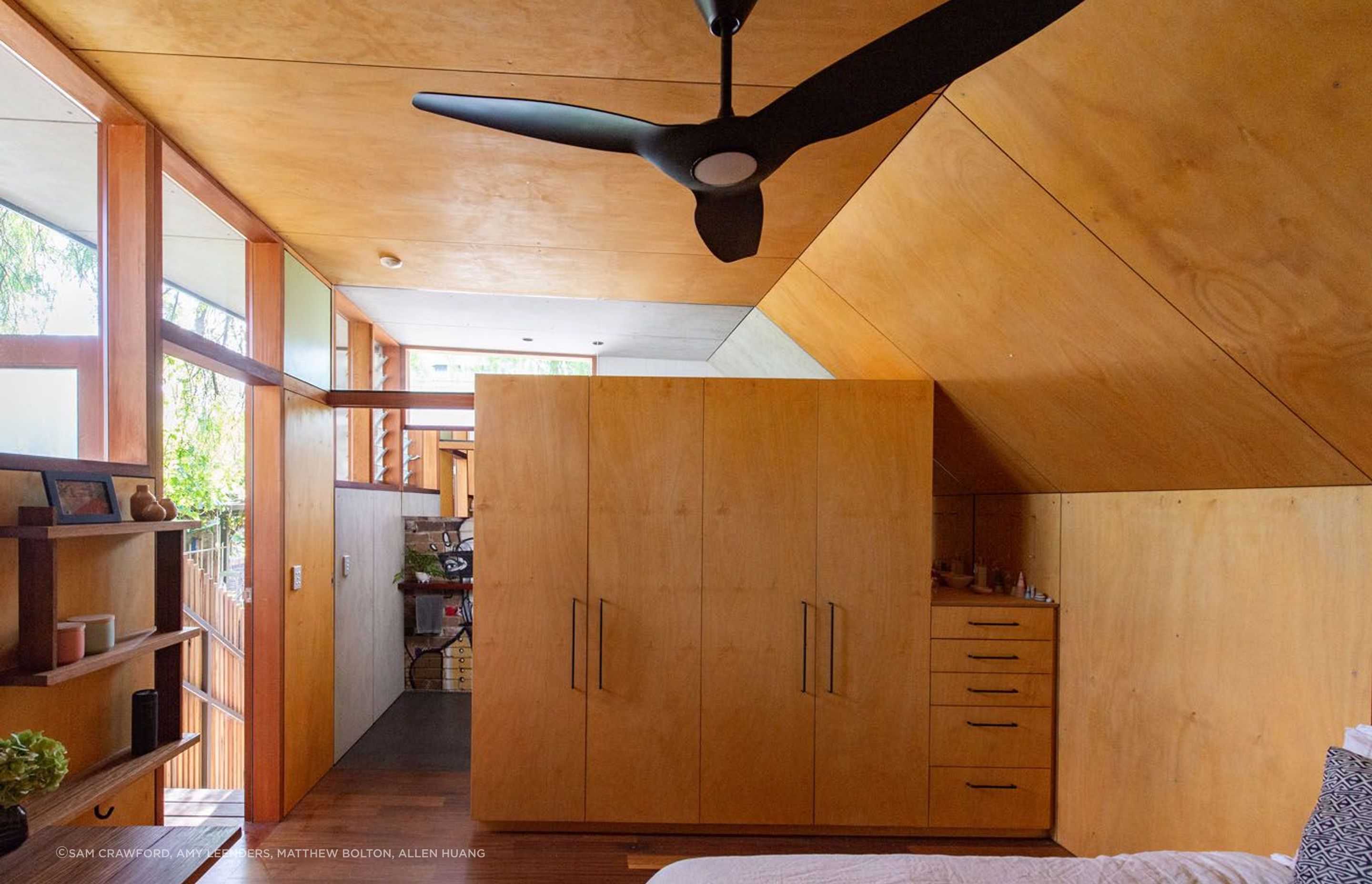

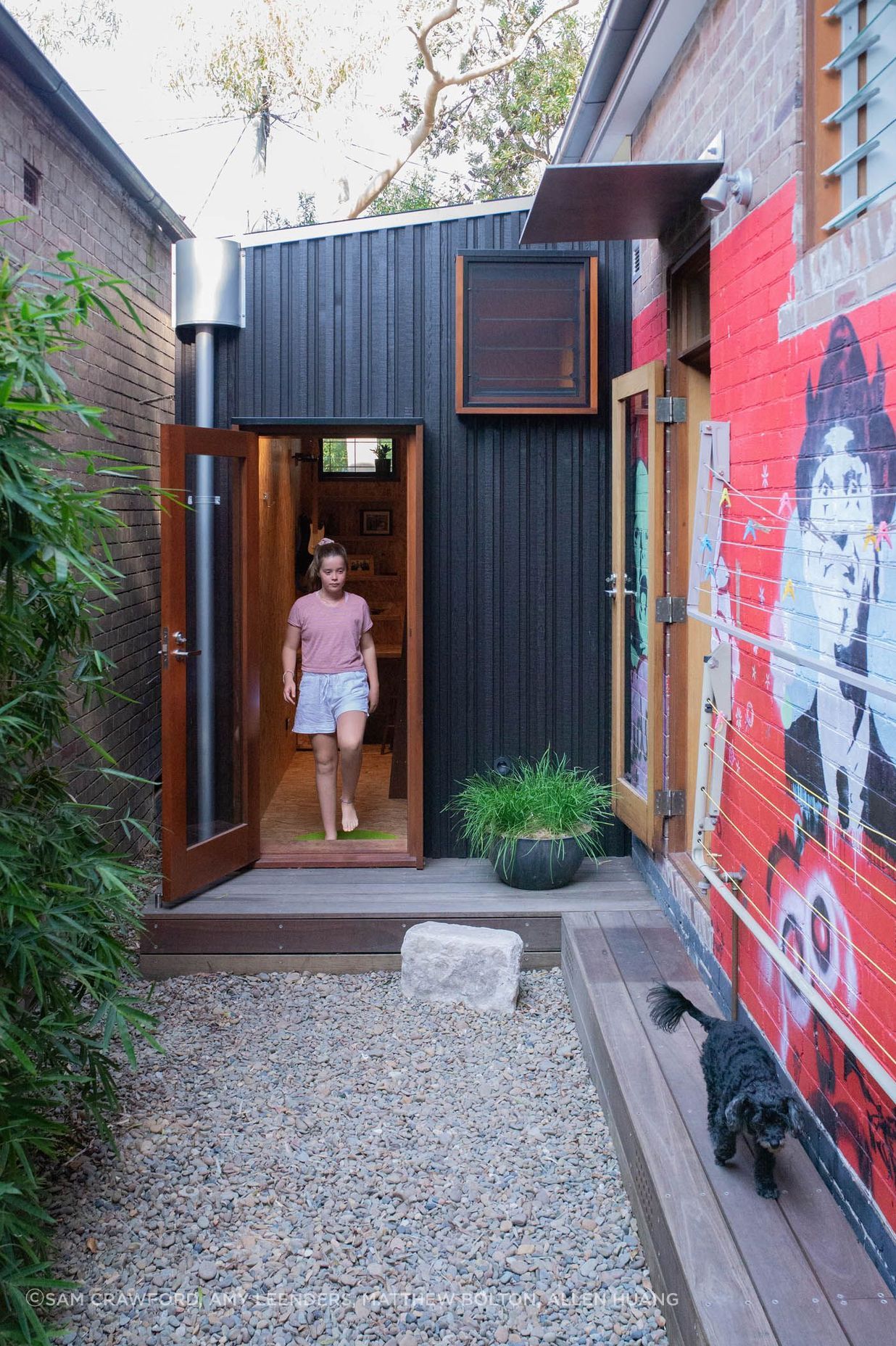



More projects from
Sam Crawford Architects
About the
Professional
Established in 1999, Sam Crawford Architects (SCA) is a design driven architectural practice based in Sydney, Australia. Over the last 20 years, we have established a well-earned reputation for design excellence in residential, cultural and public projects. In addition to our expertise in these areas, we’re also commencing our work in the education sector with both private and public clients.
Our work has been widely published, nationally and internationally and has been recognised in numerous local, state and national awards from the Australian Institute of Architects, Australian Timber Design Awards, Local Government Heritage, Conservation and Urban Design as well as numerous industry awards & commendations.
PeopleOur team is led by Practice Principal and Design Director, Sam Crawford. Alongside the recognition for his built work Sam is highly regarded within the architectural profession. He has led humanitarian architectural projects, conducted gallery based and built research projects, been invited to serve as head-juror for the Australian Institute of Architects (AIA) Awards, and was a joint creative-director of the 2014 Australian Institute of Architects National Conference. Sam is co-chair of the Australian Institute of Architects’ Medium Practice Forum, and a member of the Government Architect NSW State Design Review Panel.
With a practice of our size, clients can be assured that Sam is intimately involved in each project. We work in an open-plan studio environment in collaborative teams to ensure the smooth delivery of projects across all scales. Our team is comprised of highly skilled professionals, graduates and students. This mix of team members ensures that each project benefits from the close attention of a dedicated project architect with a support team to efficiently deliver the project. We also have an experienced and dedicated documentation and detailing expert who brings extensive experience of construction detailing to each project.
- Year founded1999
- Follow
- Locations
- More information

