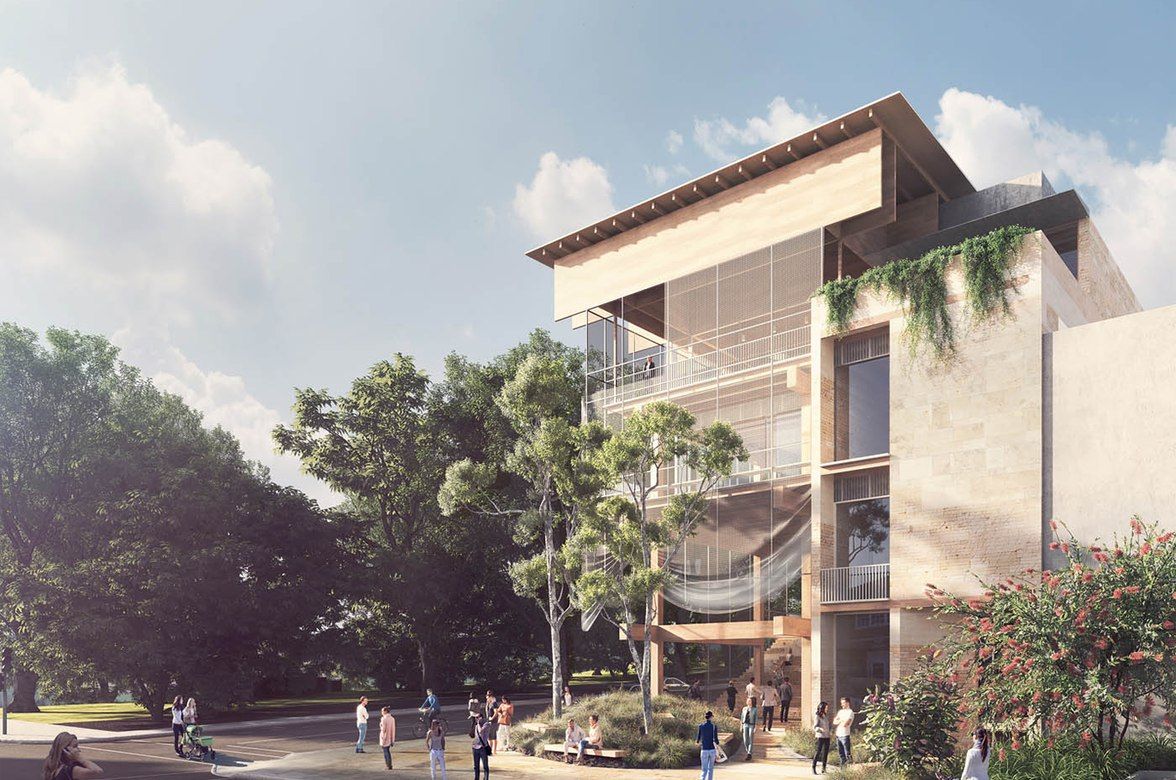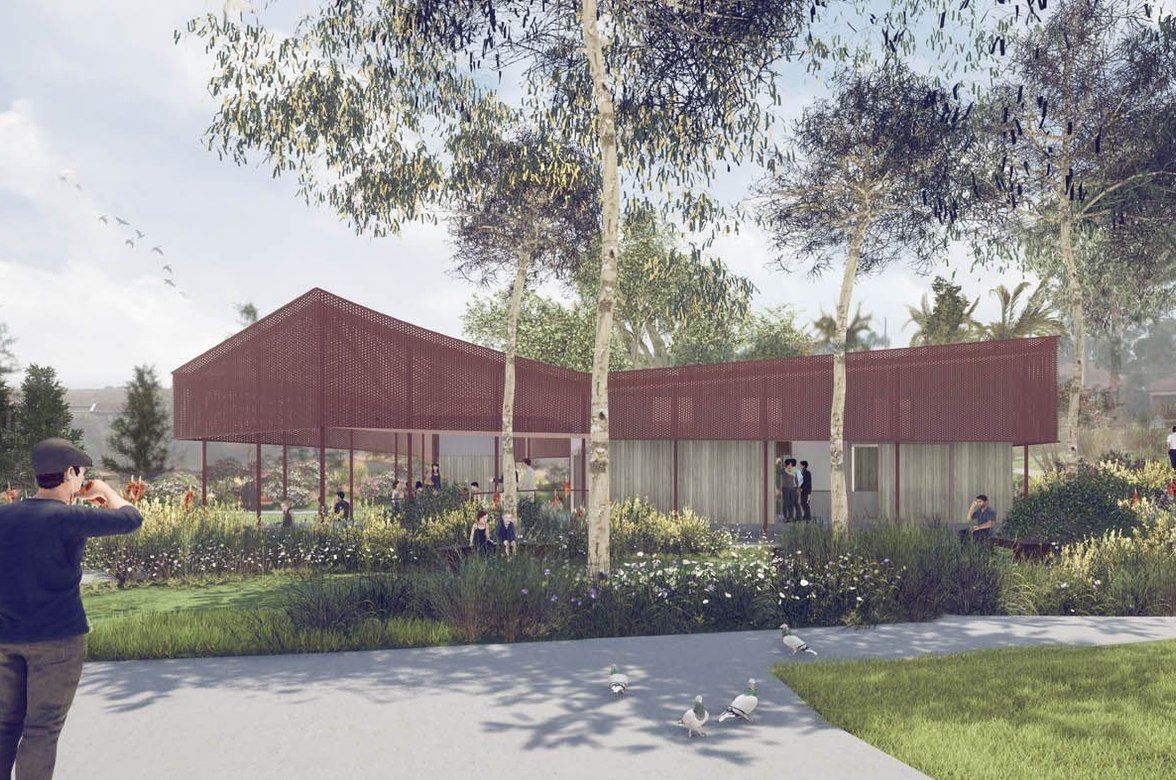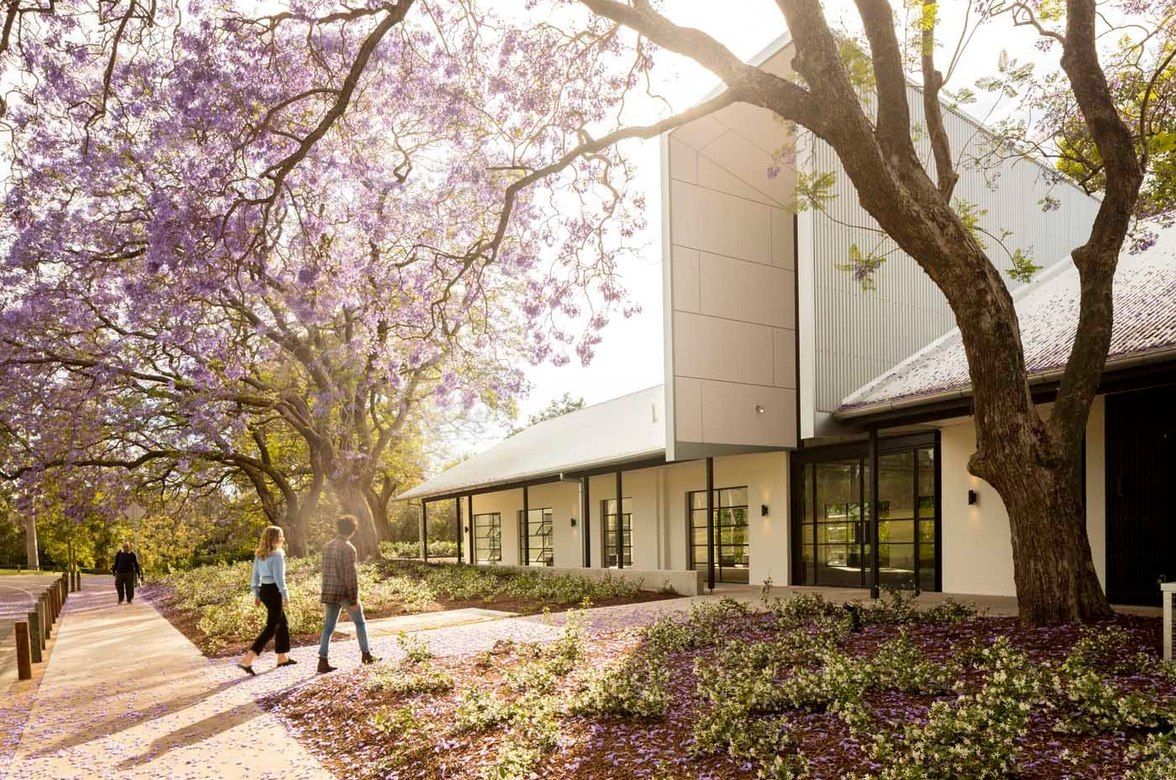Caristo House
By Sam Crawford Architects

2004
Wan Country / Croydon, NSW
This project consists of substantial additions to the rear of an inter-war bungalow – one of a set of five heritage listed houses, located at the end of a cul-de-sac, in the inner-western Sydney suburb of Croydon. The owner loved the existing bungalow, but felt that the cramped living spaces did not meet his needs, and did not take advantage of the backyard and the protected northerly aspect.
Our position, from the start, was that we should leave the existing bungalow intact and add a new and overtly contemporary living/ dining/ kitchen + bathroom/ laundry space to the rear. Our inspiration came from the existing fibro lean-to kitchen and veranda at the rear of the house. We lifted the roof to catch the ample winter sun and formed a new expanded, rethought fibro addition. Frank, our client was very supportive, as was our heritage consultant, John Oultram. Burwood Council’s rather ill-informed heritage consultant, consumed by a backward view of heritage conservation, insisted that the rear addition, which is not seen from the street, be detailed to match the existing house. This was in contravention of the ICOMOS Burra Charter, and went against the grain. We feel very strongly, that in order to respect a heritage building, new work should be overtly new, not a poor imitation of the past. Consequently we argued our case with Council, and eventually succeeded in having the project approved as per our original submission.
Simple principles of passive solar design are employed – hot summer sun is excluded from the interior by the deep north facing roof overhang, while warming winter sun is invited deep into the living space by the roof that tips up to the north. The dark vitrified tiled floor absorbs the winter sun – making the interior comfortably warm with minimal use of active heating systems. An otherwise slick white interior is tempered by the use of timber panelled joinery and primary coloured niches in the kitchen island-bench and splash back. The owner, our client, did a remarkable job in building the project himself, with the help of a great team of tradesmen.
Published
Extensions by Laurence King Publishing, 2007
Houses Issue 44
Domain Sydney Morning Herald, July 2005
Project Team
Sam Crawford, Jolyon T Sykes
Consultant Team
Heritage Consultant – John Oultram
Hydraulic Engineer – DP Consulting
Landscape design – 360 degrees
Land Surveyor – Rygate & Co
Quantity Surveyor – Jonathan Cave
Structural Engineer – Dennis Cowell
Builder
Owner
Photography
Brett Boardman








More projects from
Sam Crawford Architects
About the
Professional
Established in 1999, Sam Crawford Architects (SCA) is a design driven architectural practice based in Sydney, Australia. Over the last 20 years, we have established a well-earned reputation for design excellence in residential, cultural and public projects. In addition to our expertise in these areas, we’re also commencing our work in the education sector with both private and public clients.
Our work has been widely published, nationally and internationally and has been recognised in numerous local, state and national awards from the Australian Institute of Architects, Australian Timber Design Awards, Local Government Heritage, Conservation and Urban Design as well as numerous industry awards & commendations.
PeopleOur team is led by Practice Principal and Design Director, Sam Crawford. Alongside the recognition for his built work Sam is highly regarded within the architectural profession. He has led humanitarian architectural projects, conducted gallery based and built research projects, been invited to serve as head-juror for the Australian Institute of Architects (AIA) Awards, and was a joint creative-director of the 2014 Australian Institute of Architects National Conference. Sam is co-chair of the Australian Institute of Architects’ Medium Practice Forum, and a member of the Government Architect NSW State Design Review Panel.
With a practice of our size, clients can be assured that Sam is intimately involved in each project. We work in an open-plan studio environment in collaborative teams to ensure the smooth delivery of projects across all scales. Our team is comprised of highly skilled professionals, graduates and students. This mix of team members ensures that each project benefits from the close attention of a dedicated project architect with a support team to efficiently deliver the project. We also have an experienced and dedicated documentation and detailing expert who brings extensive experience of construction detailing to each project.
- Year founded1999
- Follow
- Locations
- More information



