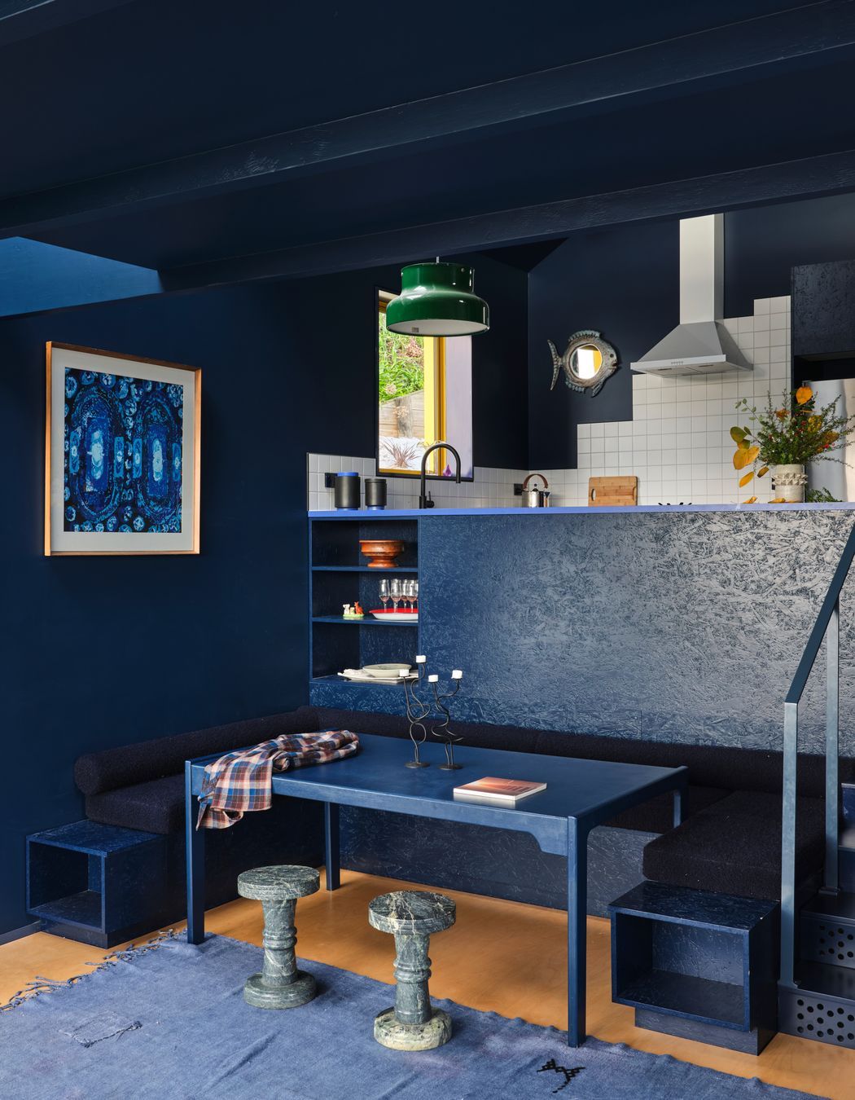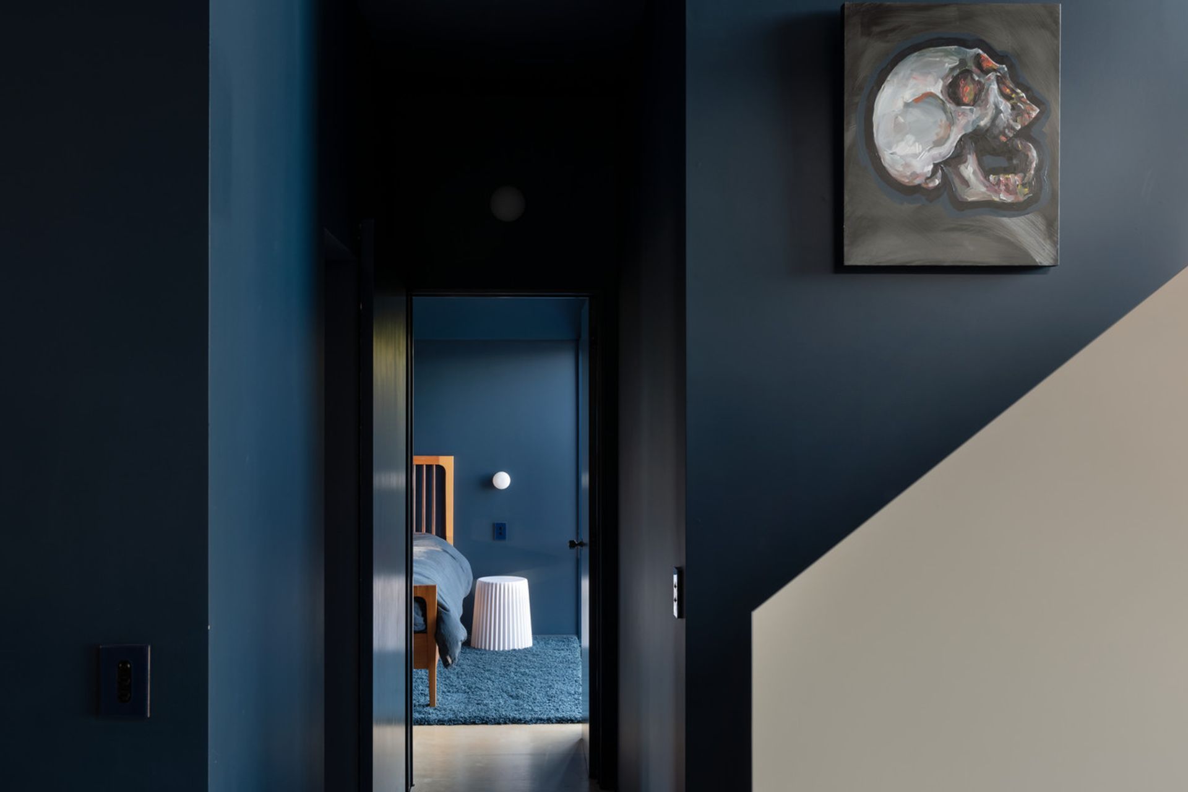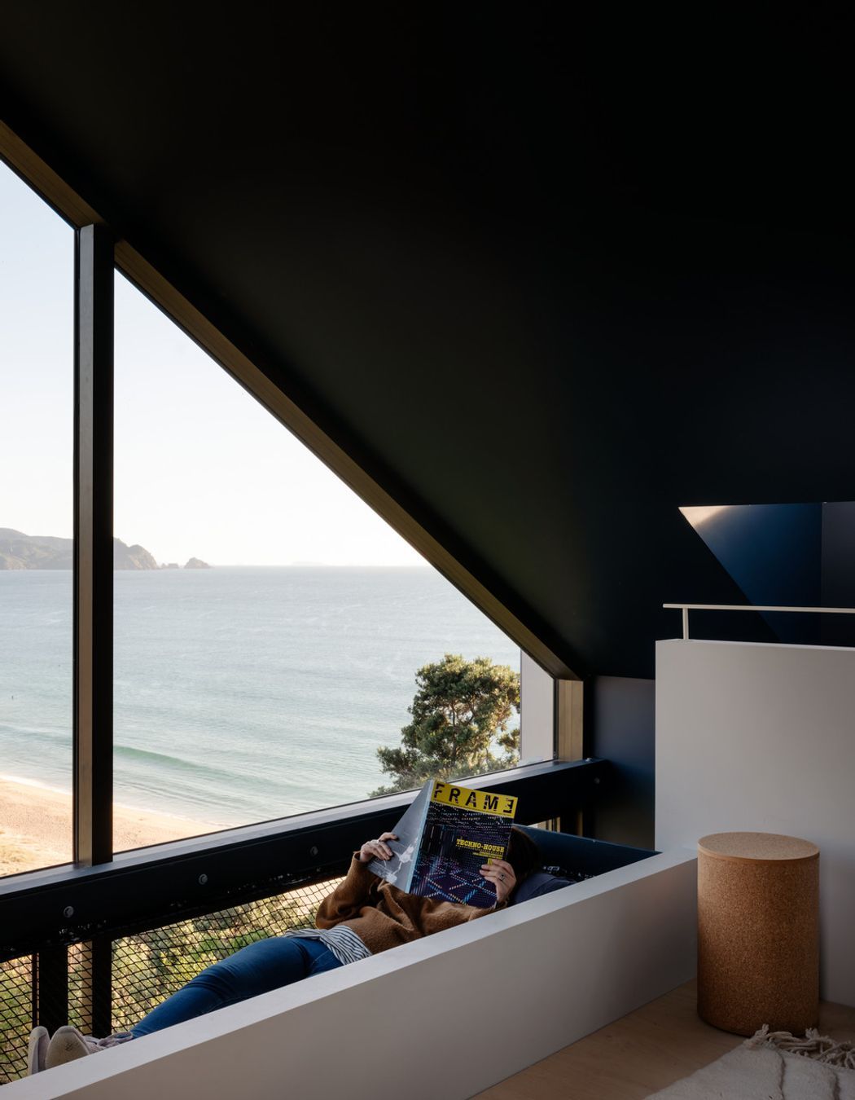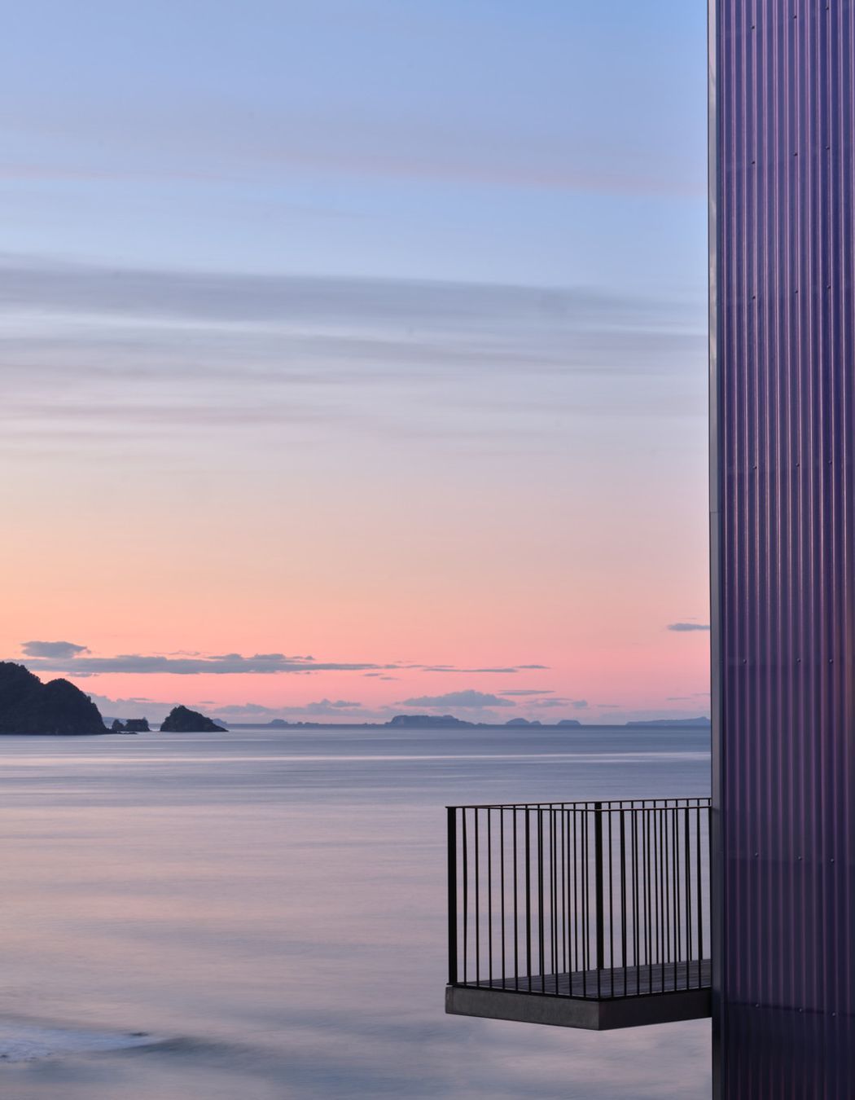About
Caspers House.
ArchiPro Project Summary - A contemporary residence inspired by mid-century Fire Island baches, featuring two steeply pitched volumes, a mezzanine, and a tent-like form constructed with highly insulated Structural Insulated Panels (SIPs), awarded for excellence in new house design.
- Title:
- Caspers House
- Architect:
- Glamuzina Architects
- Category:
- Residential/
- New Builds
Project Gallery















Views and Engagement
Professionals used

Glamuzina Architects. Glamuzina Architects is an Auckland based practice established in 2014. We strive to produce architecture that is crafted, contextual and clever. Rather than seeking a particular outcome we value a design process that is collaborative, critical and rigorous.When designing we look to the context of a project beyond just its immediate physical location to the social, political, historical and economic conditions of place. This results in architecture that is uniquely tailored to the context it sits within.We work on many different types of projects across a range of scales; from small interiors to large public buildings. Regardless of a project's budget we always prefer to work smart, using a creative mix of materials, light and volume in preference to elaborate finishes or complex detailing.Our designs have been recognised for their excellence and innovation, winning many national and local awards including two New Zealand Architecture Awards in 2013 for S House and Lake Hawea Courtyard House.
Year Joined
2014
Established presence on ArchiPro.
Projects Listed
19
A portfolio of work to explore.

Glamuzina Architects.
Profile
Projects
Contact
Other People also viewed
Why ArchiPro?
No more endless searching -
Everything you need, all in one place.Real projects, real experts -
Work with vetted architects, designers, and suppliers.Designed for Australia -
Projects, products, and professionals that meet local standards.From inspiration to reality -
Find your style and connect with the experts behind it.Start your Project
Start you project with a free account to unlock features designed to help you simplify your building project.
Learn MoreBecome a Pro
Showcase your business on ArchiPro and join industry leading brands showcasing their products and expertise.
Learn More
















