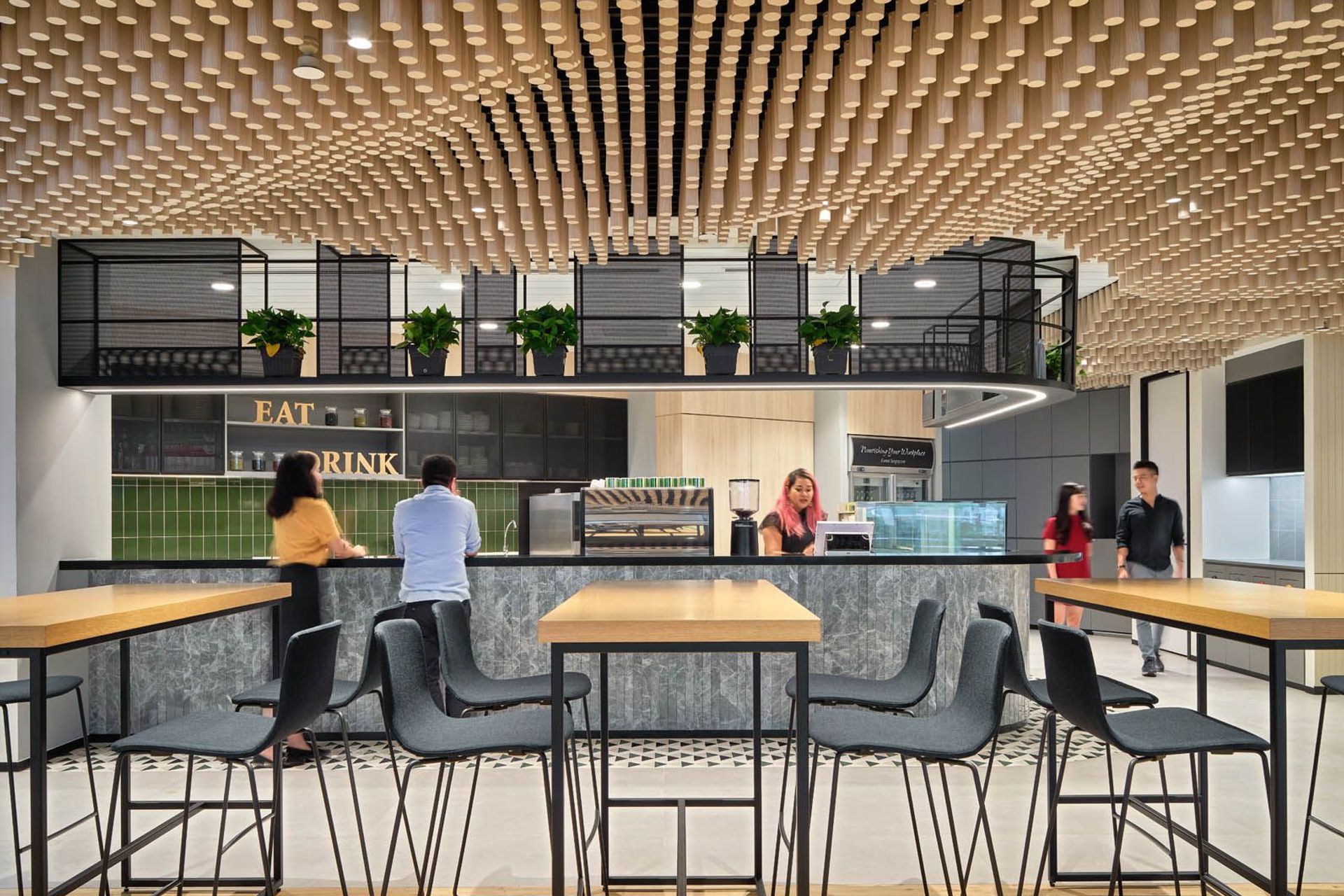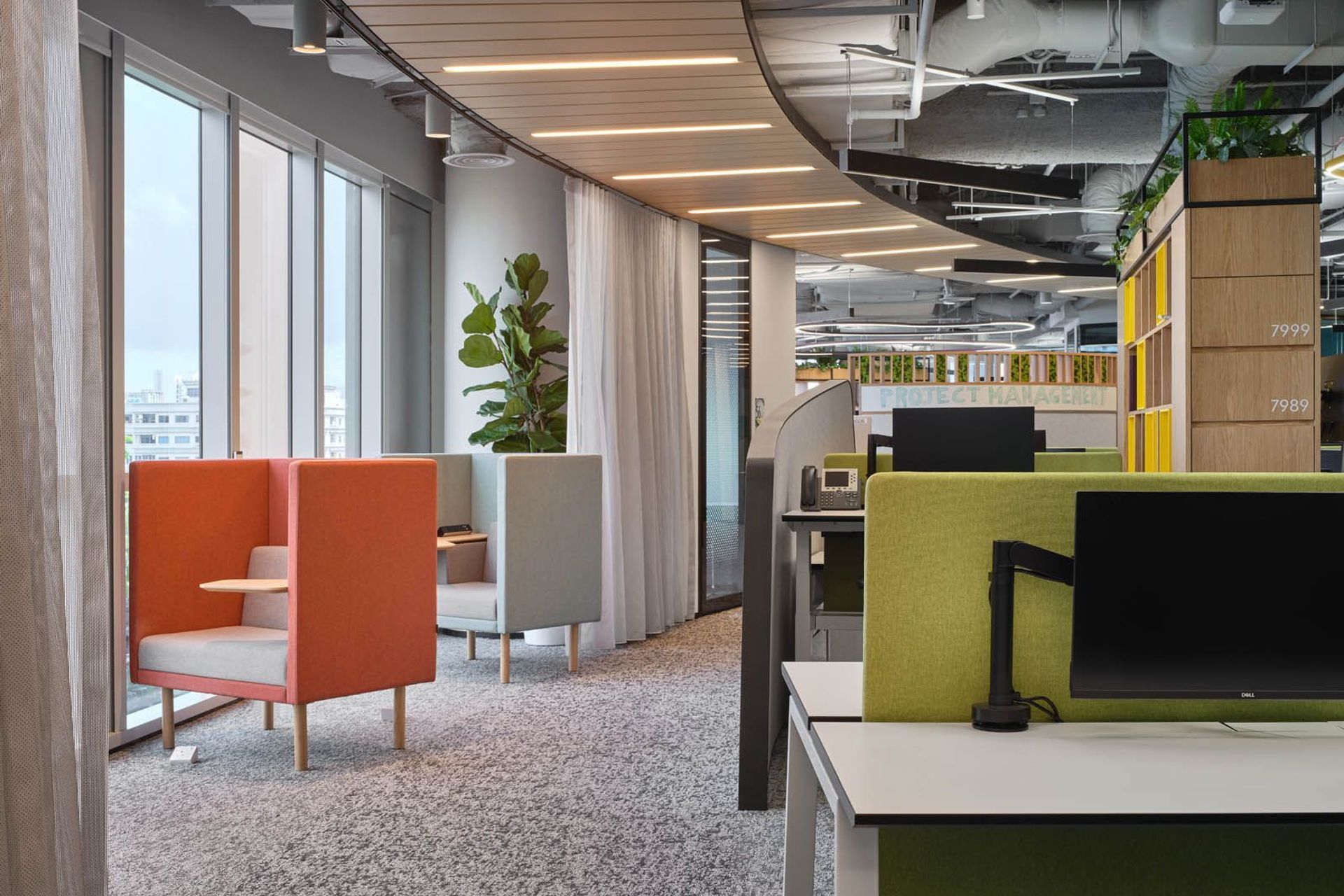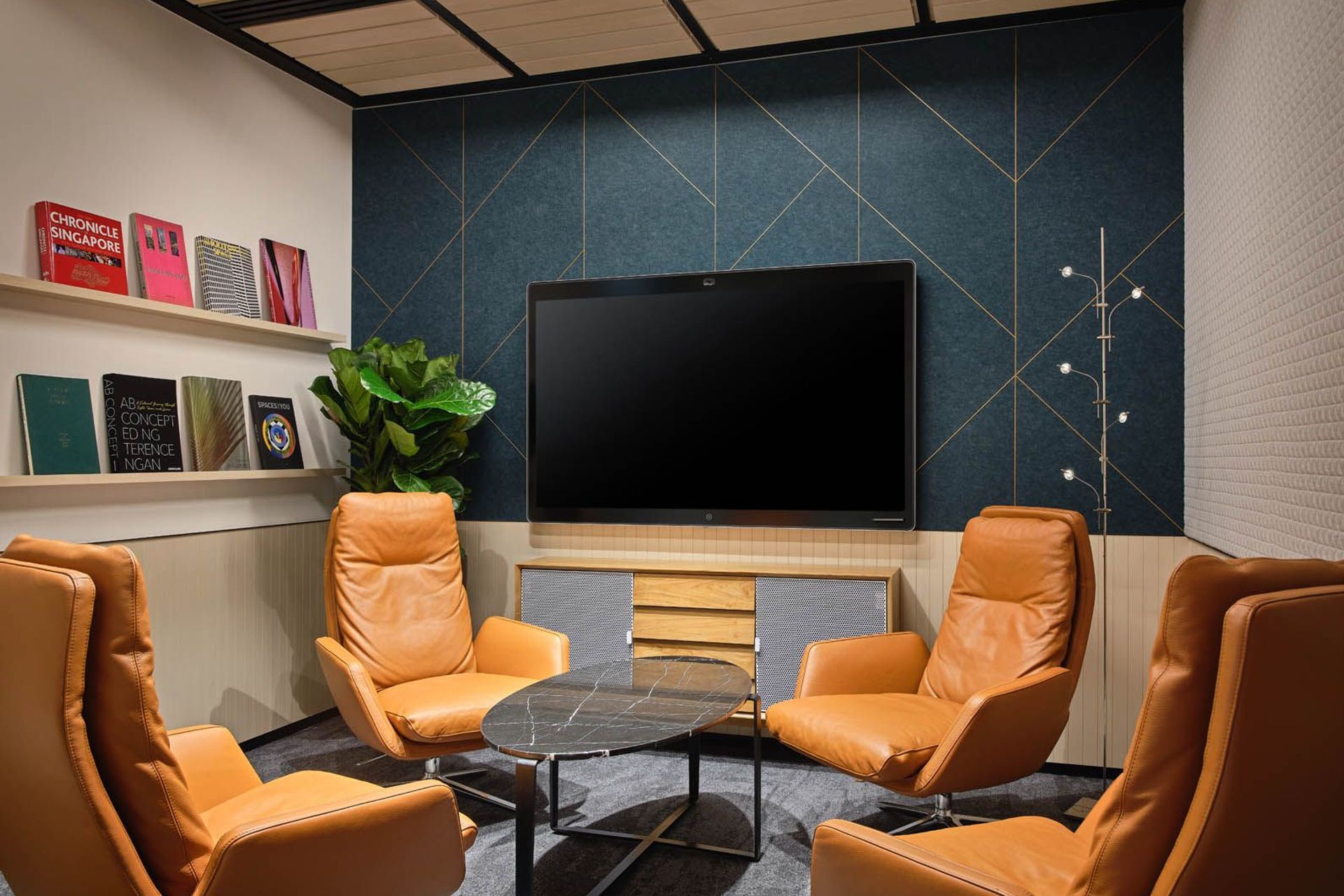About
CBRE.
ArchiPro Project Summary - Innovative office design for CBRE's Singapore HQ, embracing Activity Based Working principles to foster collaboration, wellness, and creativity in a dynamic, future-ready environment.
- Title:
- CBRE
- Interior Designer:
- Siren Design Group
- Category:
- Commercial/
- Office
Project Gallery














Views and Engagement
Professionals used

Siren Design Group. Our purpose is to enable people to thrive
We’re a band of creatives with an entrepreneurial mindset and a passion for interiors. We design interior spaces for some of the most interesting companies on the globe.
Our purpose is to enable people to thrive and we’re on a mission to use our creativity to help businesses care for the planet.
Everything we do is underpinned by our values of bravery, authenticity & kindness which makes us a great place to work.
We have studios around the world and our team are some of the most talented, dedicated and down to earth people you’re likely to meet.
Our story is about having heart and being crazy brave.
Founded
2005
Established presence in the industry.
Projects Listed
34
A portfolio of work to explore.

Siren Design Group.
Profile
Projects
Contact
Project Portfolio
Other People also viewed
Why ArchiPro?
No more endless searching -
Everything you need, all in one place.Real projects, real experts -
Work with vetted architects, designers, and suppliers.Designed for Australia -
Projects, products, and professionals that meet local standards.From inspiration to reality -
Find your style and connect with the experts behind it.Start your Project
Start you project with a free account to unlock features designed to help you simplify your building project.
Learn MoreBecome a Pro
Showcase your business on ArchiPro and join industry leading brands showcasing their products and expertise.
Learn More
















