About
Ceramic Studio Conversion.
ArchiPro Project Summary - A ceramic studio conversion into a flexible retirement retreat featuring bespoke design elements, indoor-outdoor living, and a unique kitchen island, tailored for a well-travelled couple seeking a Melbourne base between their global adventures.
- Title:
- Ceramic Studio Conversion
- Architect:
- alsoCAN Architects
- Category:
- Residential/
- Renovations and Extensions
Project Gallery


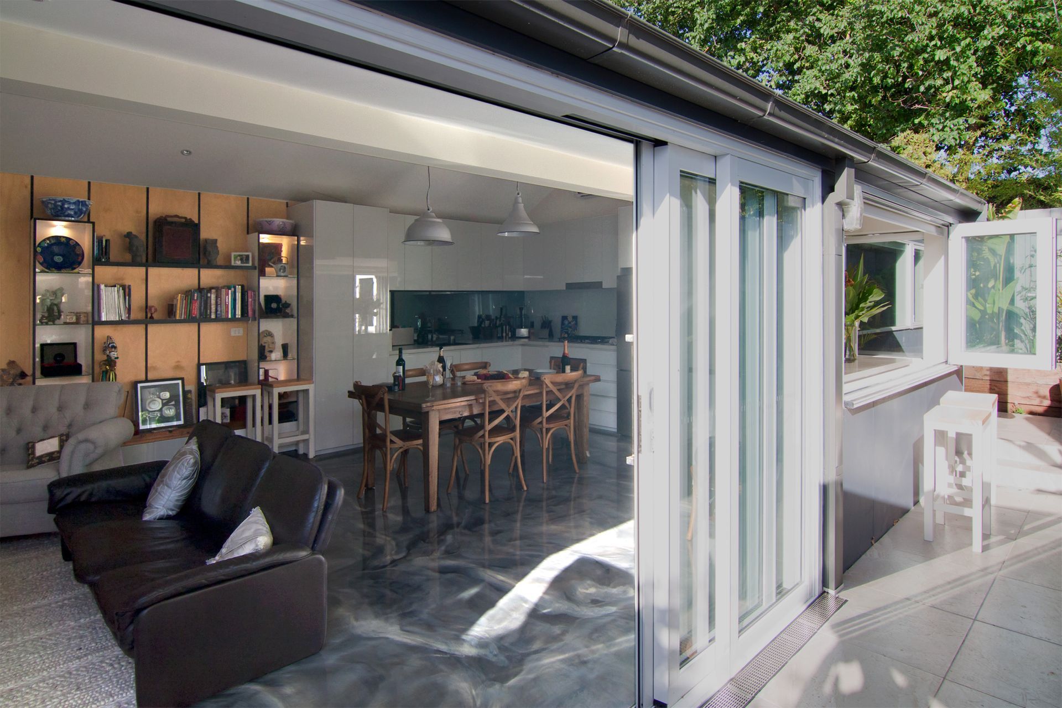



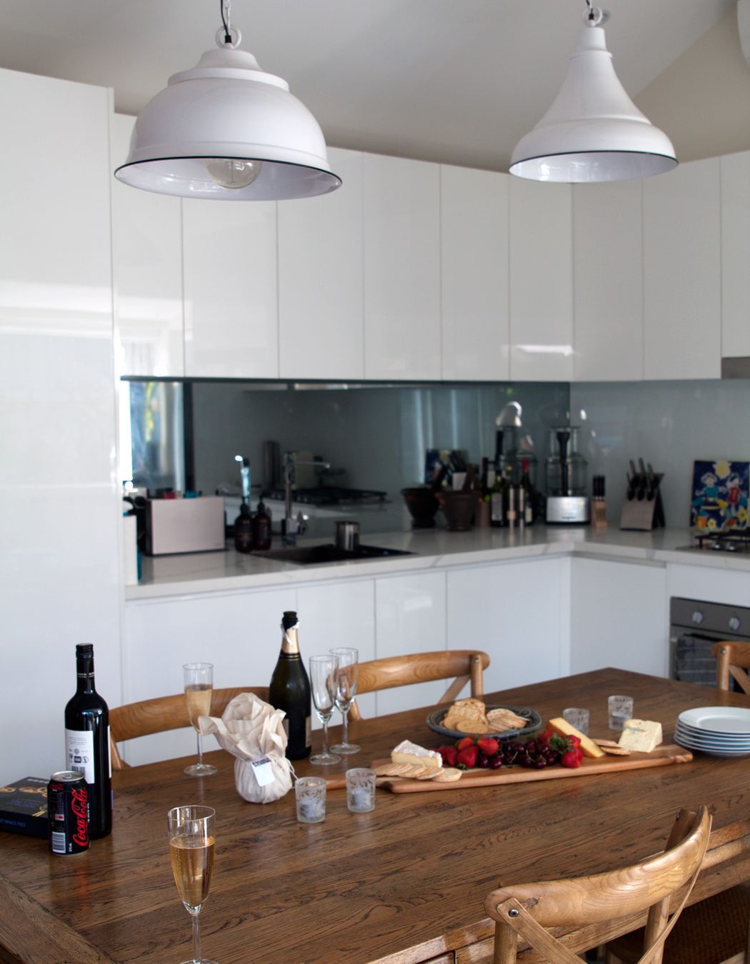
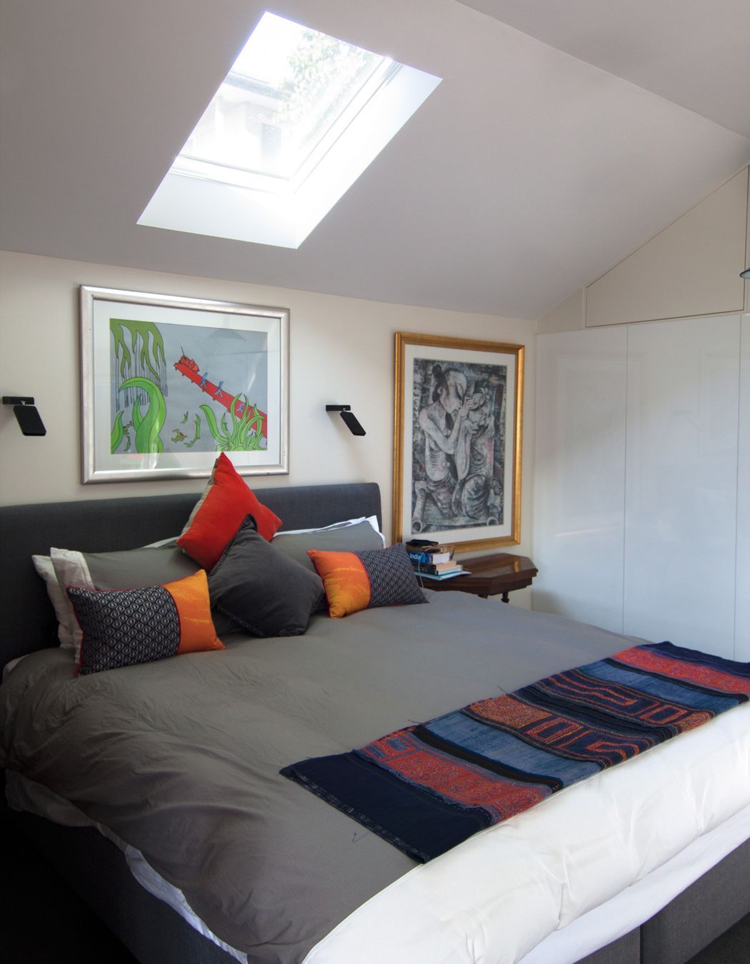
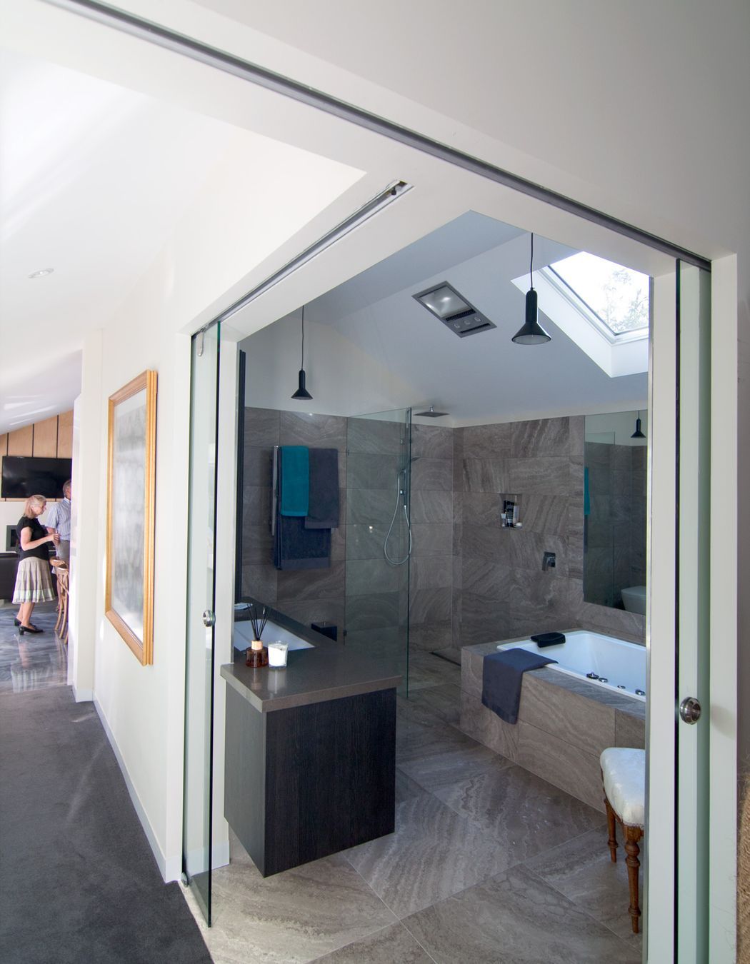
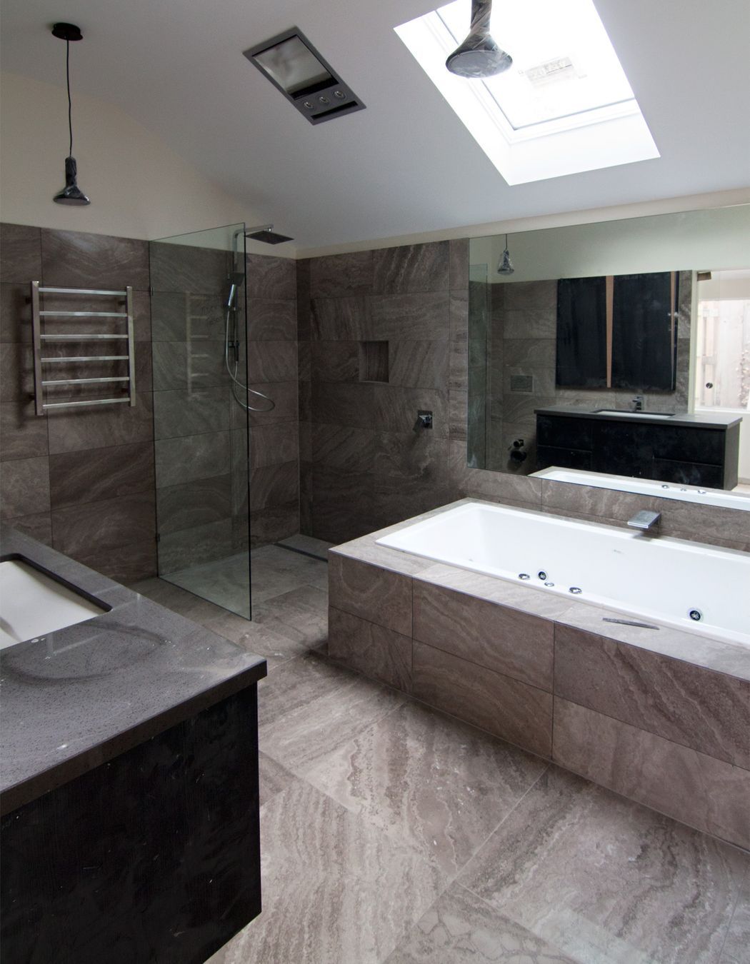

Views and Engagement
Professionals used

alsoCAN Architects. alsoCAN
To broaden our design skills alsoCAN is a multi-disciplined studio. We keep learning so we can put more design into practice. So far, Architecture, can; Urban Design, can; Web Design, also can.
Our architectural practice draws on over 25 years of experience in individually designed houses & larger-scale residential, institutional & commercial projects in Melbourne, Singapore & Brisbane.
alsoCAN's architectural designs have been imagined, designed & drawn in 3 dimensions since the beginnings of BIM computer modelling in the 1990s. There is no disconnect between the spatial volumes of the design & the plans, elevations, and sections all in the one 3-D model. For many other architects, this is a new way of thinking.
Year Joined
2022
Established presence on ArchiPro.
Projects Listed
10
A portfolio of work to explore.
alsoCAN Architects.
Profile
Projects
Contact
Project Portfolio
Other People also viewed
Why ArchiPro?
No more endless searching -
Everything you need, all in one place.Real projects, real experts -
Work with vetted architects, designers, and suppliers.Designed for Australia -
Projects, products, and professionals that meet local standards.From inspiration to reality -
Find your style and connect with the experts behind it.Start your Project
Start you project with a free account to unlock features designed to help you simplify your building project.
Learn MoreBecome a Pro
Showcase your business on ArchiPro and join industry leading brands showcasing their products and expertise.
Learn More














