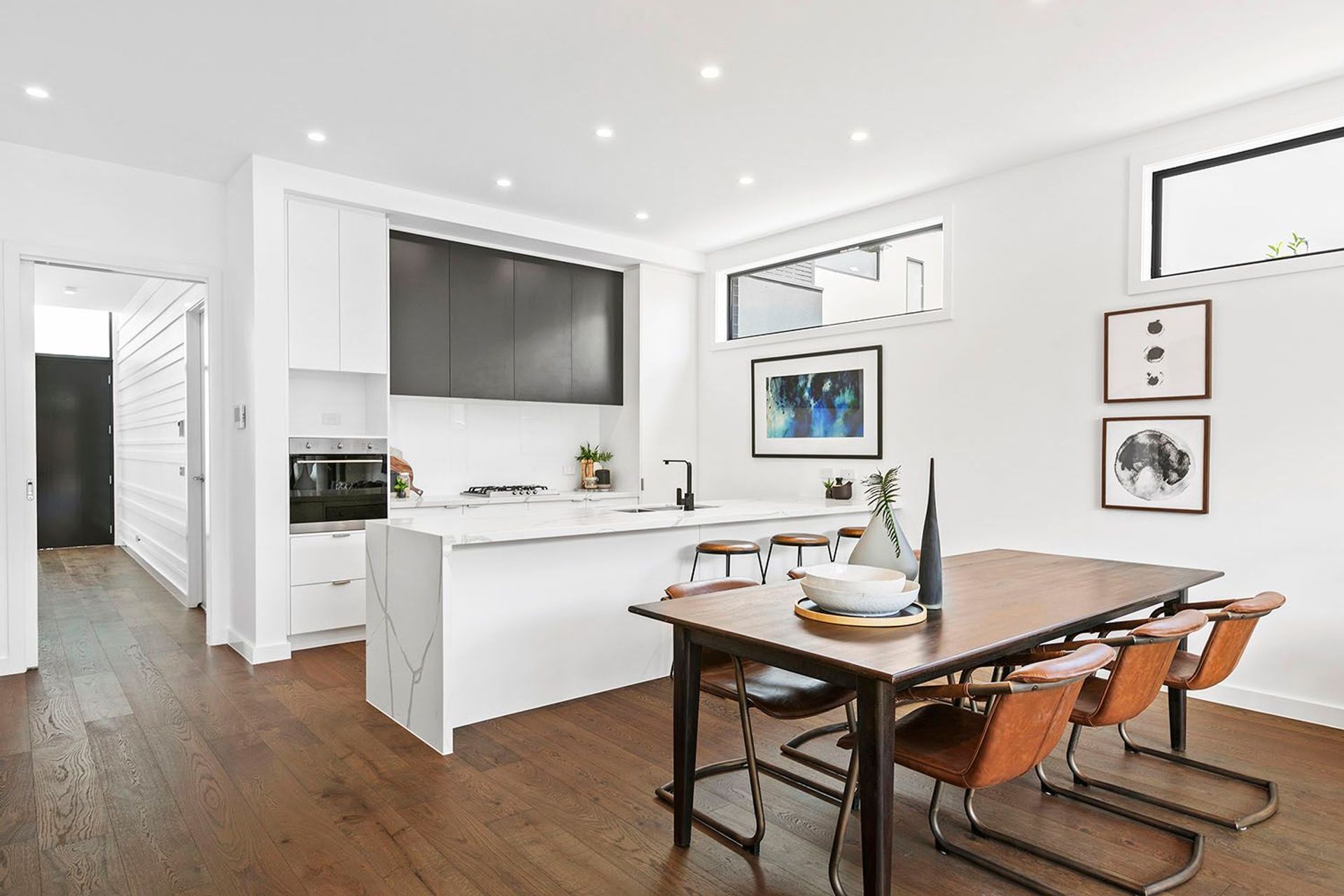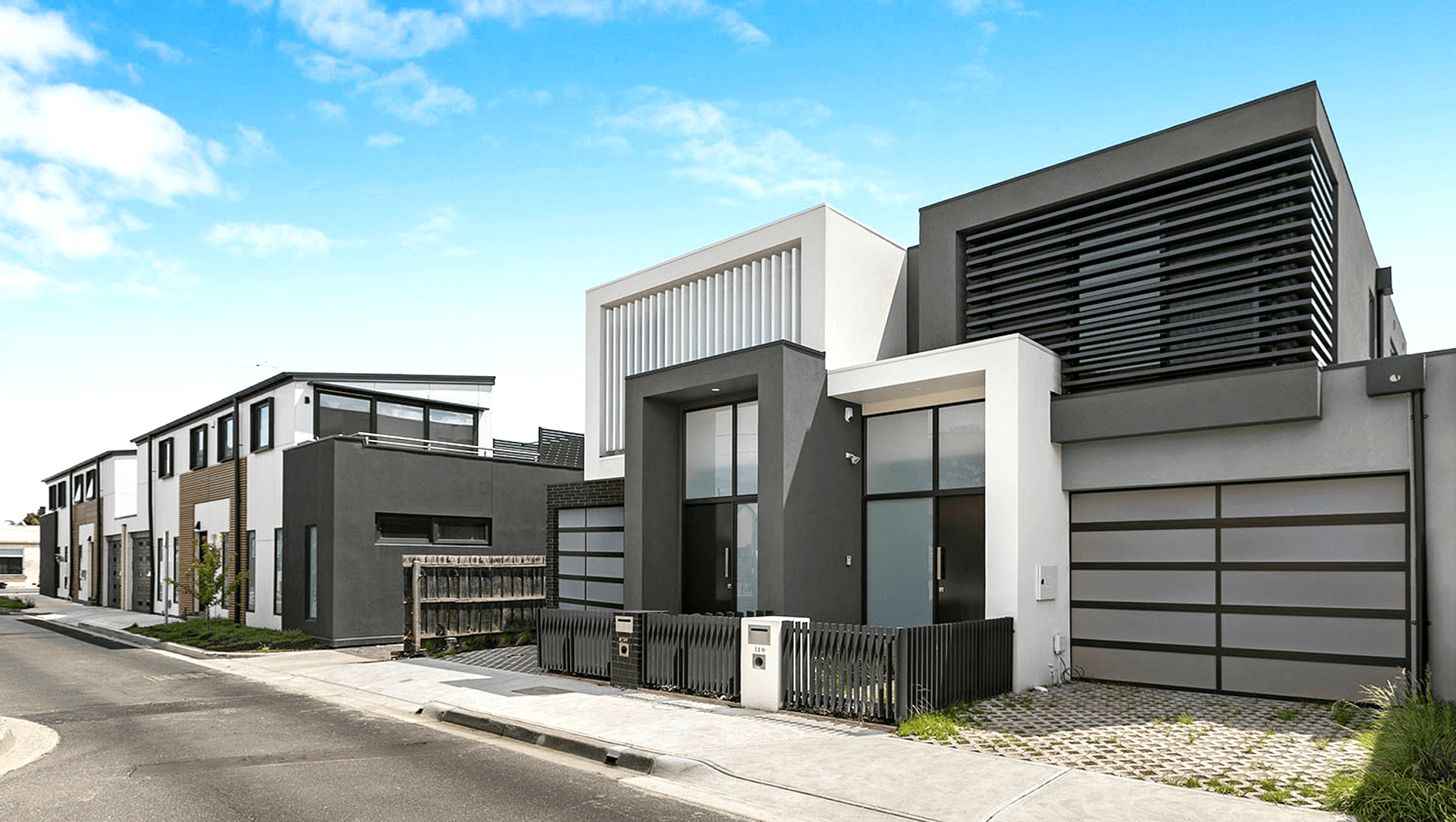About
Charles Seddon.
ArchiPro Project Summary - Two contemporary townhouses in Seddon featuring minimalist Bauhaus design, maximizing privacy and natural light, with a focus on maintaining private open space and enhancing community connectivity.
- Title:
- Charles Seddon
- Building Designer:
- E+Mc2
- Category:
- Residential/
- New Builds
Project Gallery







Views and Engagement
Professionals used

E+Mc2. Design, Town Planning & Developmente+mc2 is a design and development firm born from an obsession with all things related to the building of buildings and the business of business.
Behind this unhealthy obsession is big e; a self-professed property nerd who has a passion for the small footprint ethos of designing your home to harness the space it utilises, not the space it wastes.
Rather than developing healthy hobbies such as football or friends, big e spends his weekends researching new building materials or techniques that can yield higher efficiency in the use of space.
In a quest to develop cost-efficient designs that are both thoughtful and thought-provoking, few things get him more excited than multipurpose objects or spaces.
The projects to date have ranged from compact apartment renovations to spacious stately homes and majestic beachside villas, all following the philosophy whereby function and form must meet in equilibrium.
Year Joined
2022
Established presence on ArchiPro.
Projects Listed
17
A portfolio of work to explore.

E+Mc2.
Profile
Projects
Contact
Other People also viewed
Why ArchiPro?
No more endless searching -
Everything you need, all in one place.Real projects, real experts -
Work with vetted architects, designers, and suppliers.Designed for Australia -
Projects, products, and professionals that meet local standards.From inspiration to reality -
Find your style and connect with the experts behind it.Start your Project
Start you project with a free account to unlock features designed to help you simplify your building project.
Learn MoreBecome a Pro
Showcase your business on ArchiPro and join industry leading brands showcasing their products and expertise.
Learn More
















