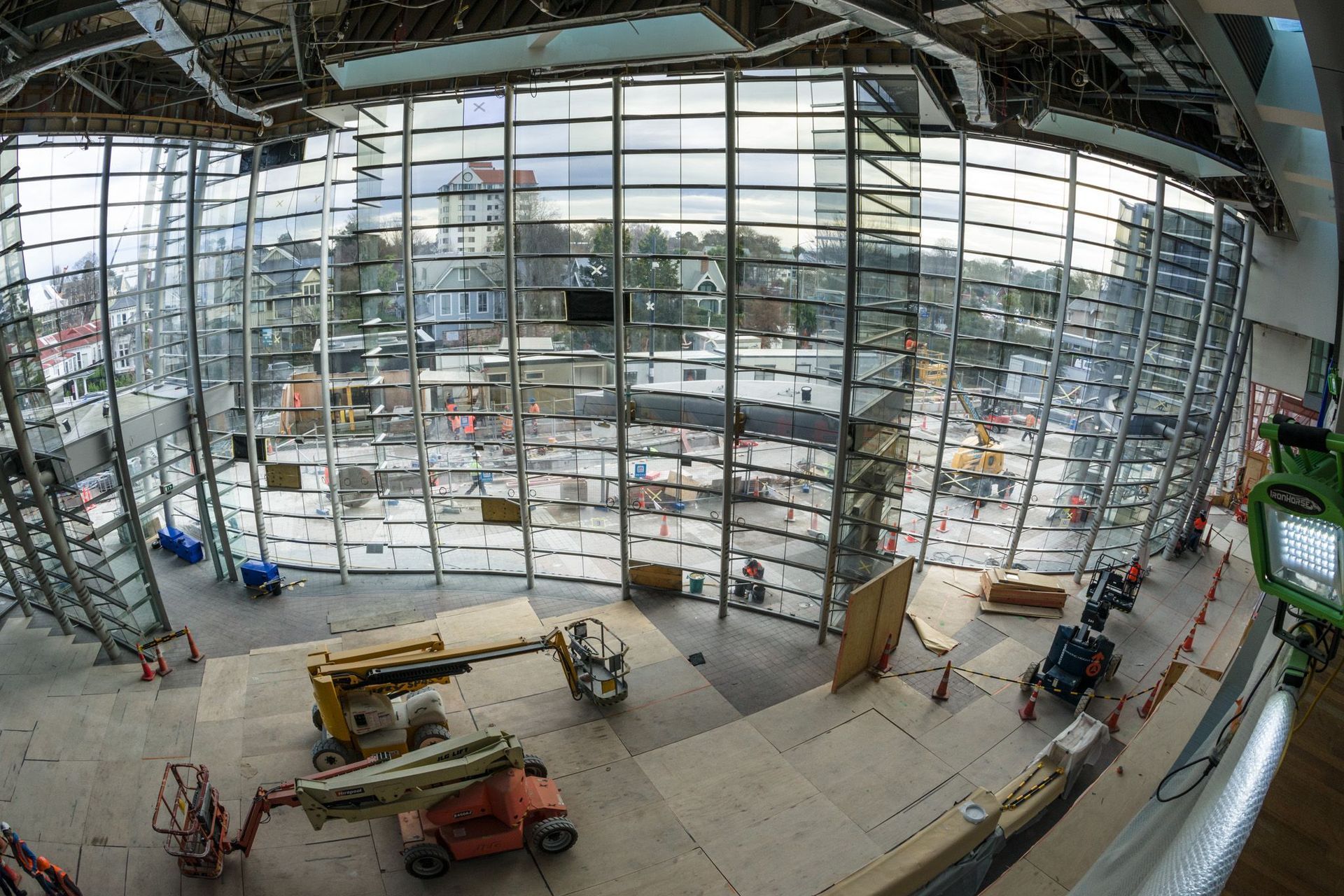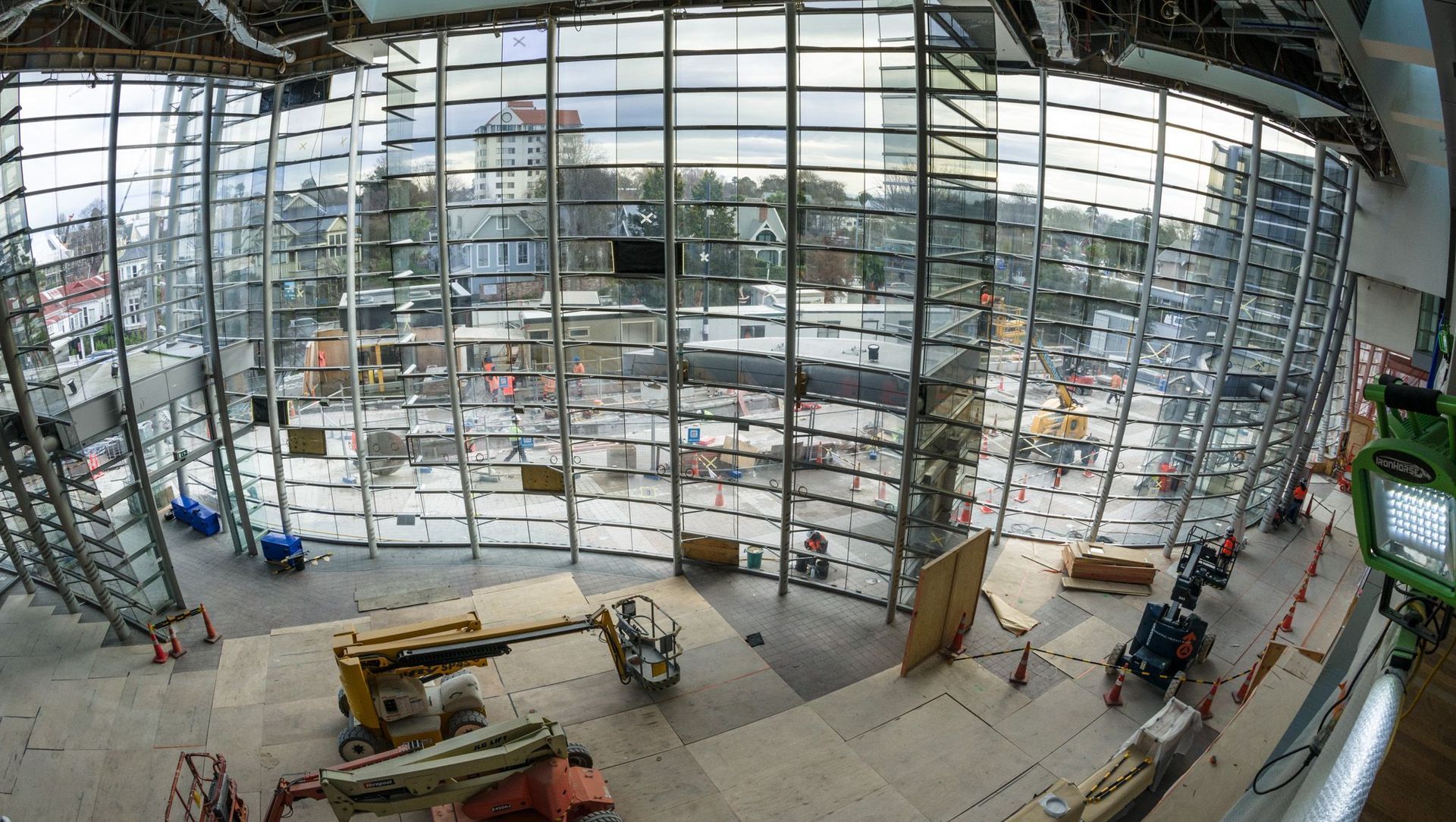About
Chch Art Gallery Retrofit.
ArchiPro Project Summary - Base-isolation retrofit of the Christchurch Art Gallery enhancing seismic resilience and protecting valuable art collections, executed by Ruamoko Solutions and Fulton Hogan, resulting in a prestigious award-winning project.
- Title:
- Christchurch Art Gallery Base-Isolation Retrofit Project, Christchurch
- Structural Engineer:
- Ruamoko
- Category:
- Community/
- Public and Cultural
Project Gallery



Views and Engagement
Professionals used

Ruamoko. Ruamoko Solutions is an award-winning specialist New Zealand based consulting structural engineering firm.
At Ruamoko Solutions, we take structure seriously. It is our passion, and our speciality, and we have developed a reputation for innovative solutions which is reflected in the numerous industry awards we have received.
Our specialised interest in earthquake engineering and strong ties to cutting-edge research has placed us in a prominent position following the recent Canterbury Earthquakes. We have led the way in pioneering seismic design for the Christchurch rebuild including the first post-earthquake use of base-isolation, PRESSS and other damage avoidance technology, such as the world’s first bolted-link EBF seismic frames.
We understand the team environment and enjoy working as part of a team with architects, owners, developers, consultants and contractors to develop the best all-round solutions for building projects.
Our vision:
Exceptional results | Exceptional projects | Exceptional thinking | Exceptional people
Year Joined
2022
Established presence on ArchiPro.
Projects Listed
10
A portfolio of work to explore.

Ruamoko.
Profile
Projects
Contact
Project Portfolio
Other People also viewed
Why ArchiPro?
No more endless searching -
Everything you need, all in one place.Real projects, real experts -
Work with vetted architects, designers, and suppliers.Designed for Australia -
Projects, products, and professionals that meet local standards.From inspiration to reality -
Find your style and connect with the experts behind it.Start your Project
Start you project with a free account to unlock features designed to help you simplify your building project.
Learn MoreBecome a Pro
Showcase your business on ArchiPro and join industry leading brands showcasing their products and expertise.
Learn More
















