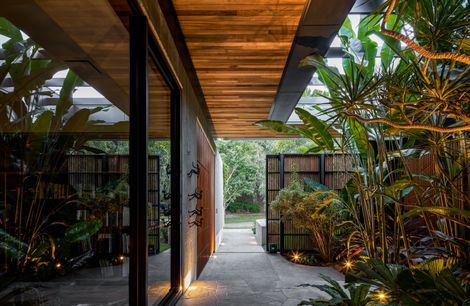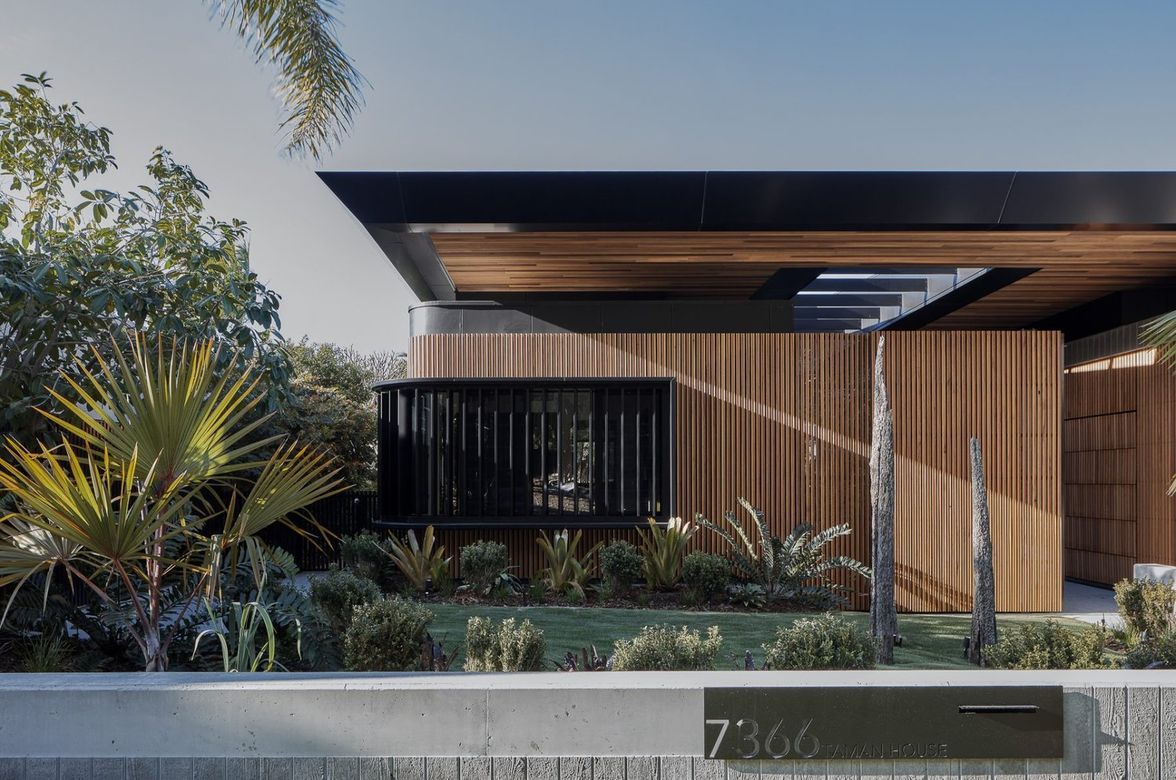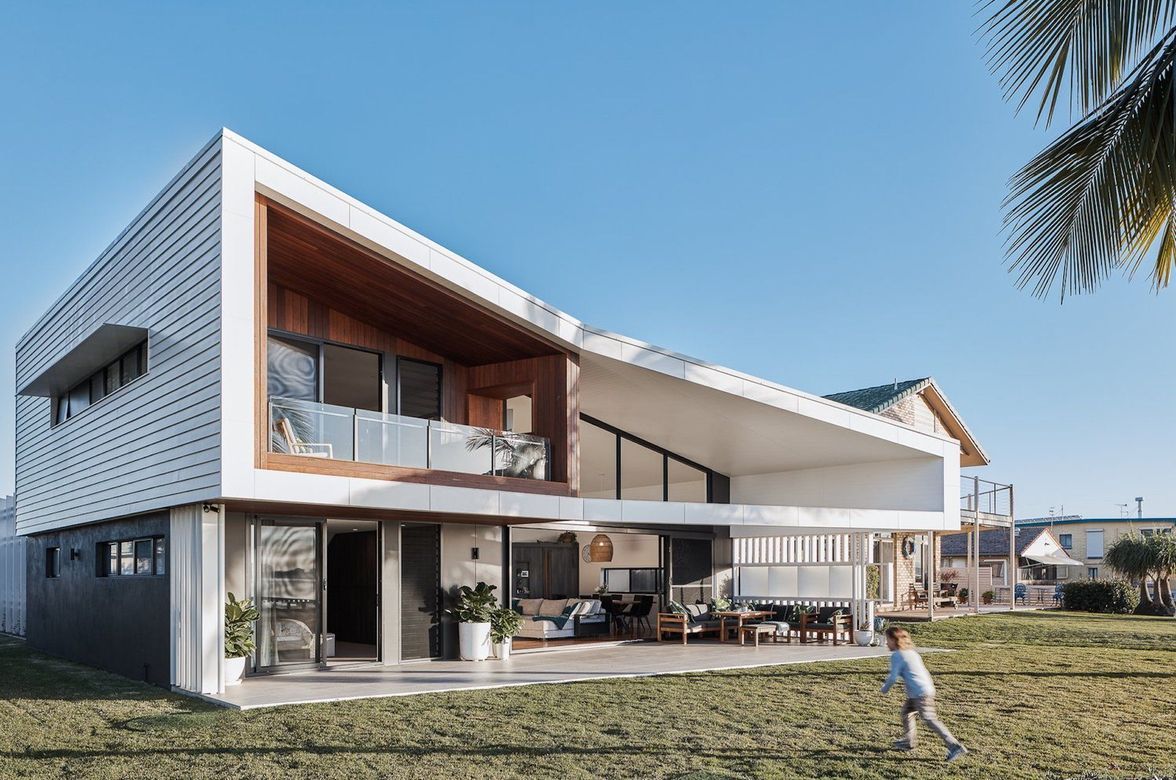Christine House
The Christine House involved an original fibro beach shack being stripped back and reprogrammed to make better use of the existing space and position on site.
The removal of an existing double shed was critical to our design strategy and allowed the living spaces to be re-orientated towards a new north-facing lawn.
The new deck and timber stairs facing the lawn provide a warm spot for a coffee in winter or an opportunity to cheer on a family game of cricket in summer. Part of the original deck was reclaimed to create a designated dining space that still allows you to feel like you’re out on the deck with the doors open.
From the street, the roof line of the original house was retained and mirrored in the form of a new workshop.
The workshop and front yard address the street with an element of transparency that encourages engagement with the neighbourhood rather than providing a buffer from it. This was important as our clients have a strong and active relationship with the local community.
An element of privacy is still maintained however through a new entry path which separates the workshop from the house and leads you down towards the formal entry porch.
Location: Yugambeh Country.
Status: Completed 2017.
Photography: Andy Macpherson Studio.
Project Team: Justin Humphrey.
No project details available for this project.
Request more information from this professional.
Professionals used in Christine House
More projects by Justin Humphrey Architects
About the
Professional
We are a transparent architecture practice aimed at crafting sculptural solutions that strengthen the connection between people and the land on which they live.
We like to engage clients in all stages of the design process and be open about our design thinking. This tends to achieve a project direction that all parties are excited about and feel they have ownership of.
Our rigorous testing and design process results in strong solutions that are both highly functional and beautiful. We prefer warm, honest & tactile materials and always strive to create a strong connection with the landscape context of our projects. It is also important for us to design in consideration with local built form and history. This produces rich projects that are very much part of their place.
We’re Registered Architects in QLD & NSW. We welcome all enquiries, no matter where you are.
- ArchiPro Member since2022
- Follow
- Locations
- More information
Why ArchiPro?
No more endless searching -
Everything you need, all in one place.Real projects, real experts -
Work with vetted architects, designers, and suppliers.Designed for Australia -
Projects, products, and professionals that meet local standards.From inspiration to reality -
Find your style and connect with the experts behind it.Start your Project
Start you project with a free account to unlock features designed to help you simplify your building project.
Learn MoreBecome a Pro
Showcase your business on ArchiPro and join industry leading brands showcasing their products and expertise.
Learn More



