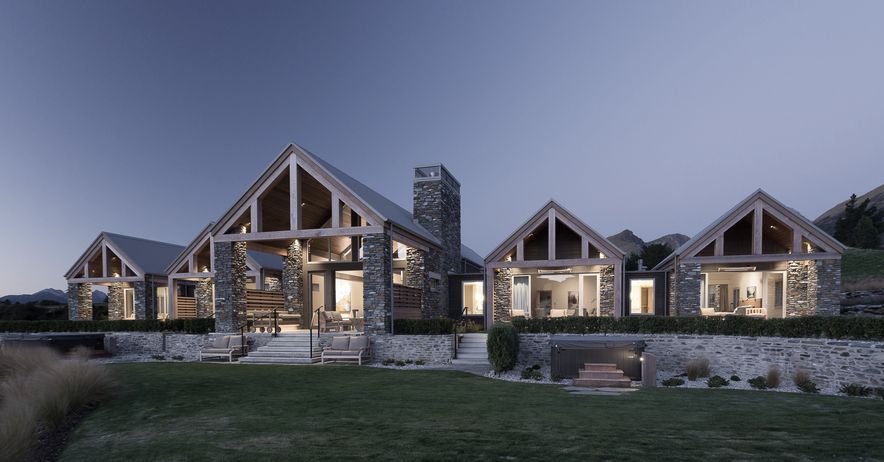
Design: Mason & Wales Architects / Trinity Interior Design / Builder: Triple Star Management / Photography: Simon Devitt
Situated in Queenstown's exclusive Closeburn Station, this family holiday escape combines cleverly designed indoor and outdoor living areas, to capture the spectacular surrounding lake and mountain views.
Executed by Mason & Wales Architects, Closeburn Lodge's unique design features steeply pitched ceilings, geometric lines and a series of interconnected pavilions built around the entrance and forecourt. Comprised of six bedrooms with accompanying ensuites, a master wing and open-plan indoor and outdoor living spaces complete with lake and mountain views, the layout maximises the connection with the home's surrounding landscape, whilst meeting the brief of a simple and pared-back design.
The selection of robust industrial materials such as stone, timber, steel and glass is carried through from the home's exterior to the interior where it is met with oak, marble and brass accents, creating a sophisticated balance between understated and opulent. Brass-framed mirrors, marble basins and free-standing furniture were custom-made in New Zealand, whilst the lodge's schist stone façade was locally sourced.
The contemporary interior of Closeburn Lodge features natural finishes with deep undertones. Black steel window frames and ceiling rafters with black-stained timber joinery creates a rich aesthetic, enhancing the cosy ambience of the lodge.
The lighting selection for Closeburn Lodge played an important role in the overall design of the house. Selected fixtures were modern in design, complementing the interior's contemporary aesthetic. Subtle fixtures, such as trimless downlights and recessed profile, ensured a minimal and sleek appearance. A warm 2700K colour temperature was specified throughout the interior, enhancing the natural timber tones. Adjustable downlights and spotlights were utilised to highlight architectural features and the artworks that line the walls.
The front entrance and forecourt are illuminated by a combination of exterior downlights and wall lights, while a series of inground fixtures uplight the façade, highlighting the texture and detail of the stonework.
Combining strong architectural lines with robust materials and rich colours, Mason & Wales Architects have delivered a refined and elegant design, providing the family with a comfortable and relaxing haven to recharge and unwind.






Professionals used in
Closeburn Lodge
More projects from
Inlite
About the
Professional
Inlite serves New Zealand’s architectural design and engineering community with detailed lighting solutions in an environment where ever increasing demands on lighting efficiency, control, light quality, and budget compliance are paramount to the successful implementation of any design brief.
With an emphasis on the latest in European luminaire design and light source technology, Inlite provides designers with comprehensive and integrated solutions for projects large and small, from residential to hospitality, commercial office fit out, retail, facade illumination, and public space lighting.
- ArchiPro Member since2018
- Follow
- Locations
- More information











