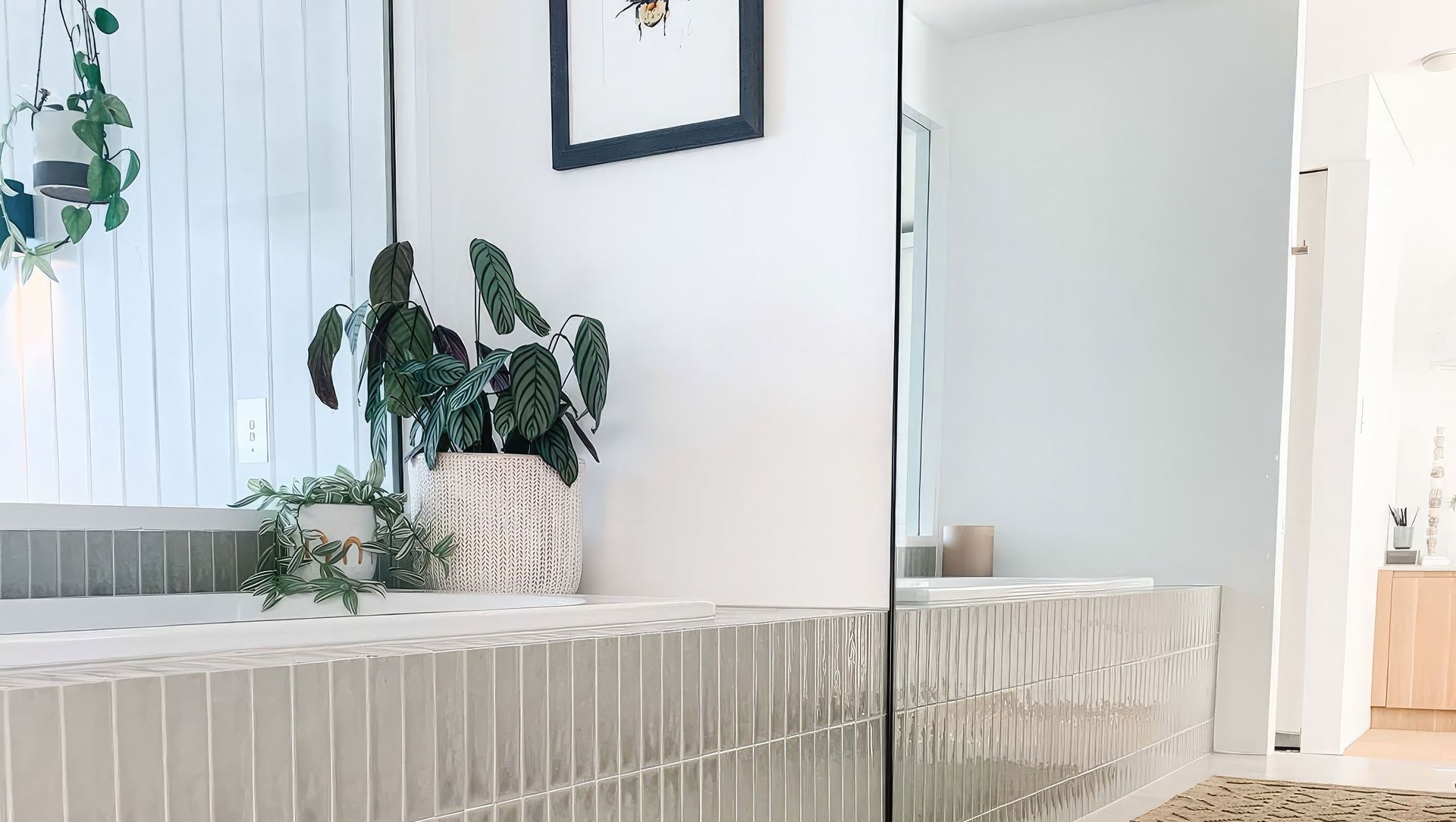About
COASTAL RETREAT.
ArchiPro Project Summary - A sophisticated coastal retreat revitalized with organic textures, modern finishes, and breathtaking views, blending East and West influences for a harmonious Australian lifestyle.
- Title:
- COASTAL RETREAT
- Interior Designer:
- Mina Staples
- Category:
- Residential/
- Interiors
- Photographers:
- Shot Jerry
Project Gallery
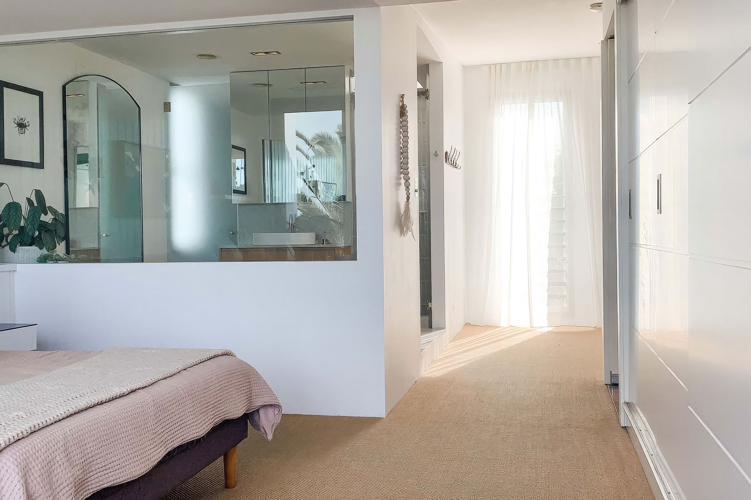
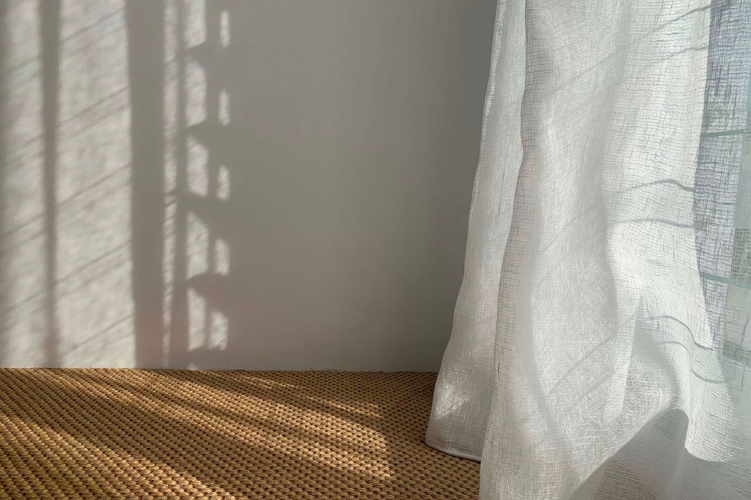
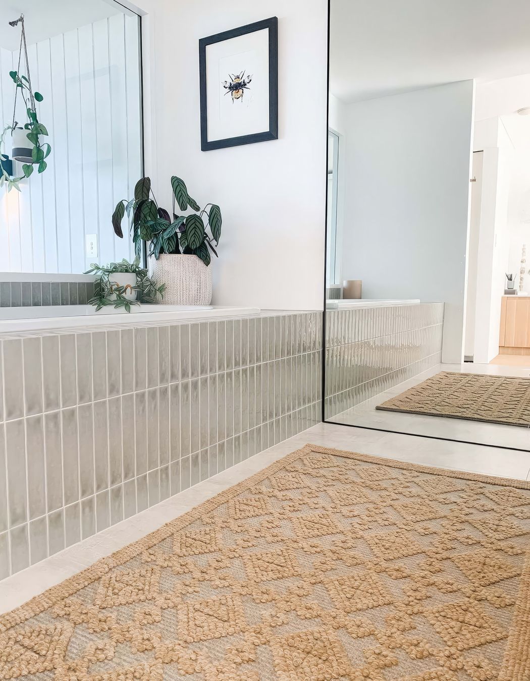

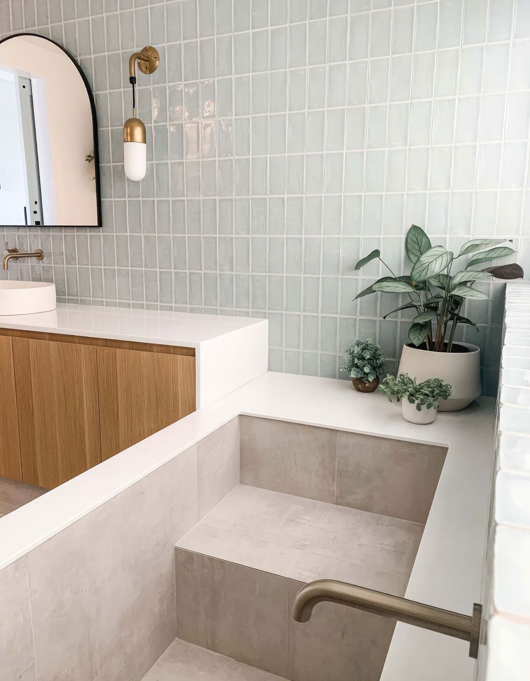
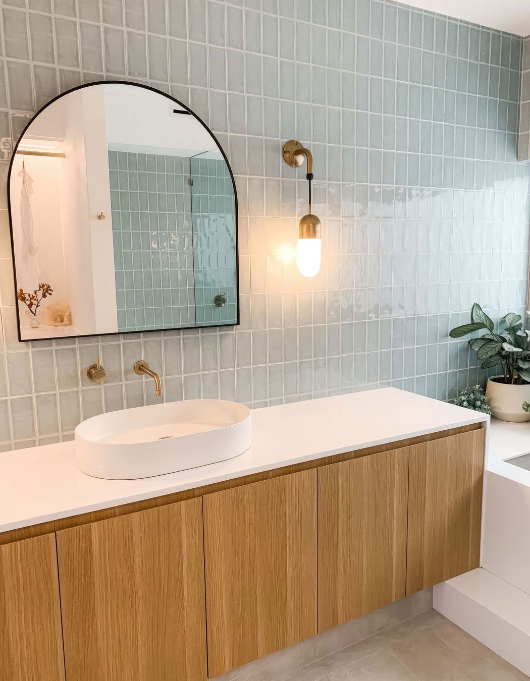
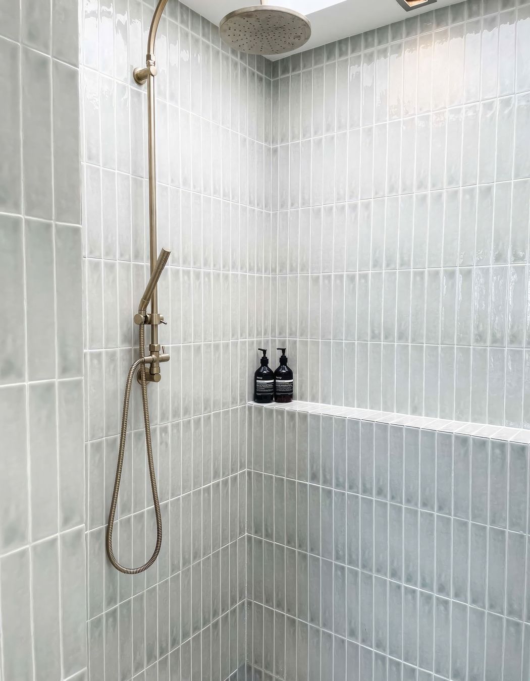
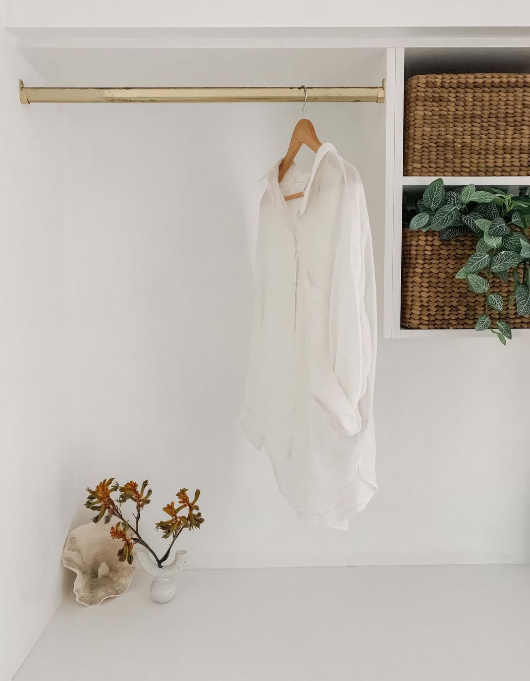
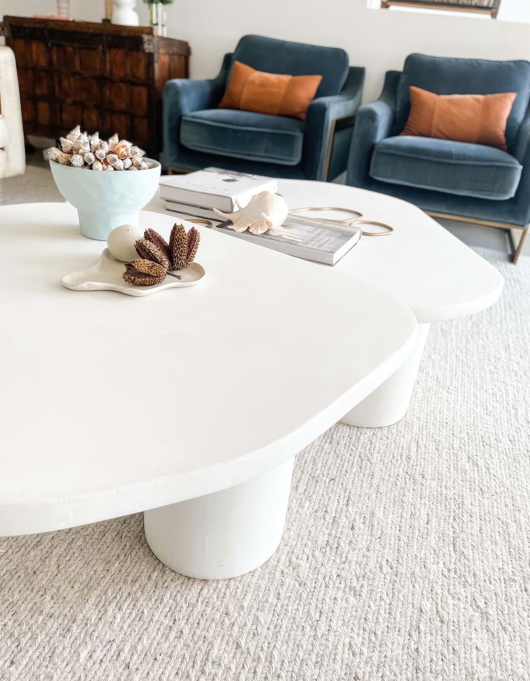
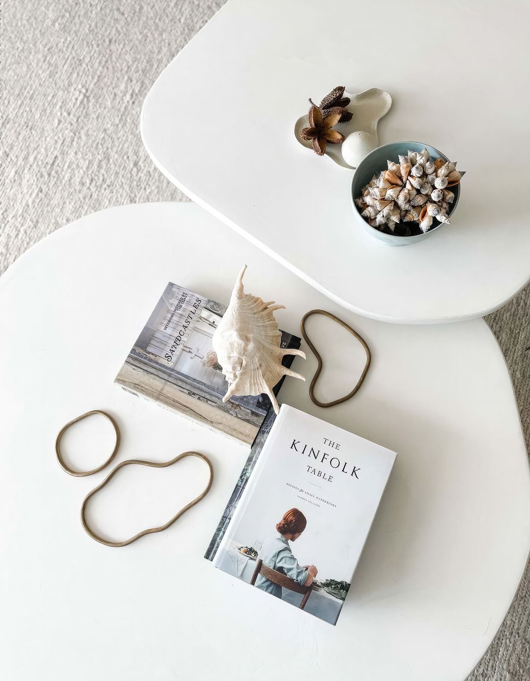
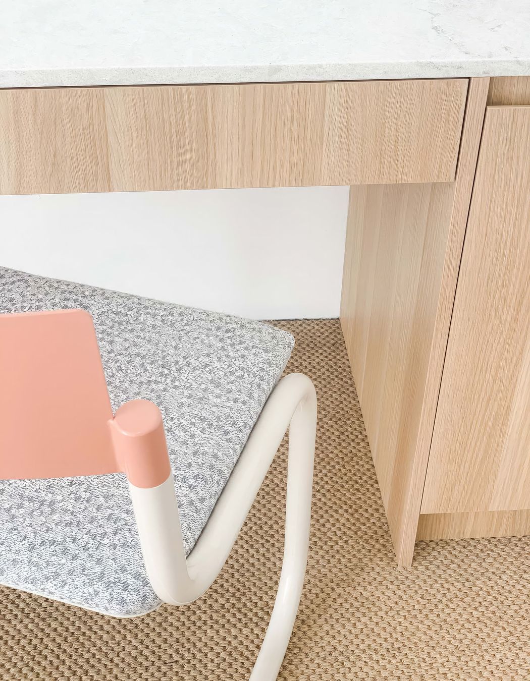
Views and Engagement
Professionals used

Mina Staples. Mina Staples has been creating beautiful spaces for clients across Sydney since 2008. Graduating with a B.Design degree from UTS, she built on her experience with Briony Fitzgerald Design and Touch Interiors to develop her own distinct style.
Utilising texture, colour and authentic materials, Mina creates timeless, uncontrived interiors. Mina believes a home should be a constant pleasure to dwell in. Through her intuitive approach, she delivers thoughtful and harmonious interiors of every scale and budget for her clients.
SERVICES INCLUDE
Review of architectural plans
Drawing + documentation Interior packages
Drawing + documentation of custom joinery cabinetry
Selection of all finishes
Kitchen + bathroom design
Interior + exterior colour
Project management
Furniture selection + layout
Design + documentation of custom furniture
Selection of soft furnishings
Selection of window treatments
Year Joined
2023
Established presence on ArchiPro.
Projects Listed
10
A portfolio of work to explore.
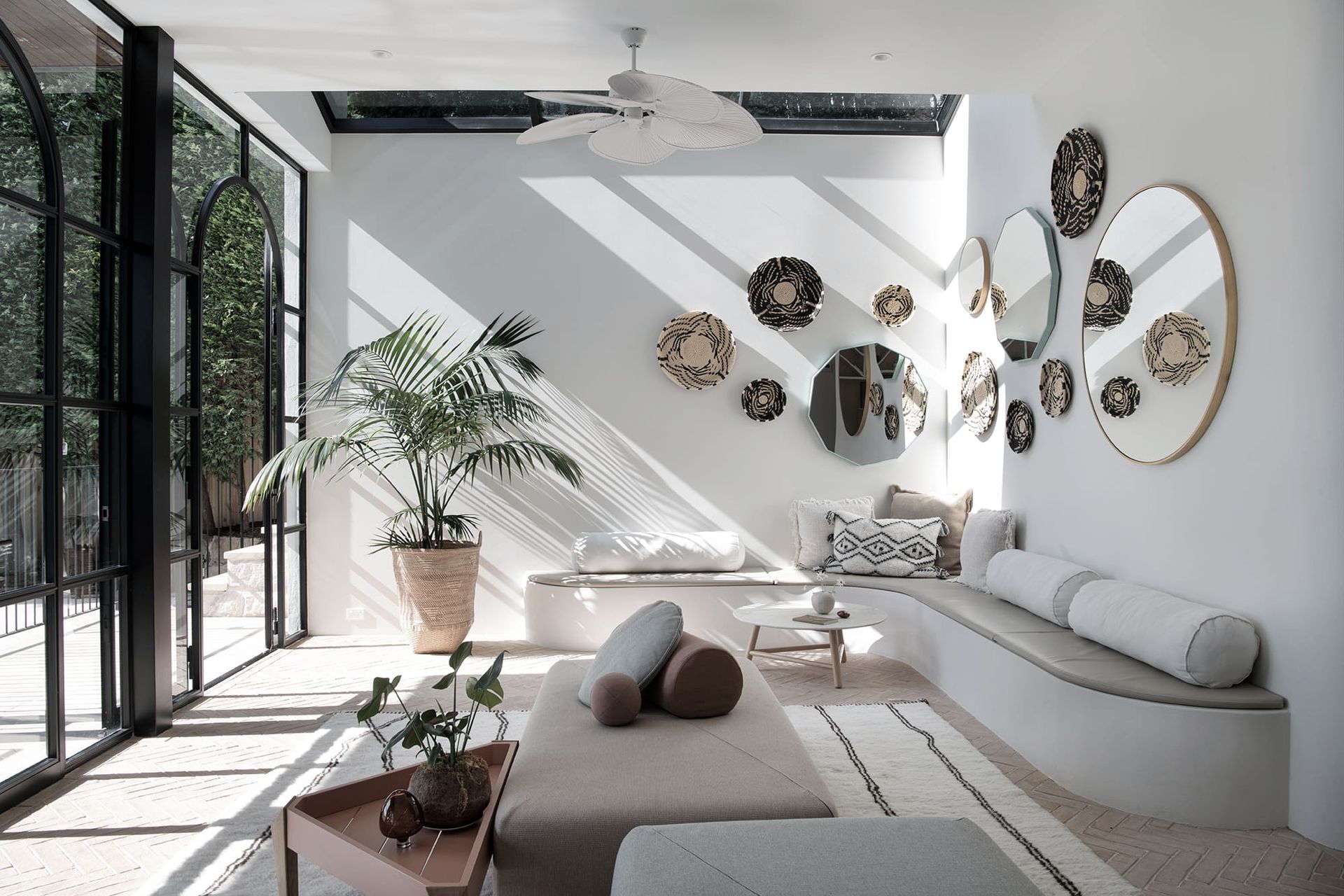
Mina Staples.
Profile
Projects
Contact
Other People also viewed
Why ArchiPro?
No more endless searching -
Everything you need, all in one place.Real projects, real experts -
Work with vetted architects, designers, and suppliers.Designed for Australia -
Projects, products, and professionals that meet local standards.From inspiration to reality -
Find your style and connect with the experts behind it.Start your Project
Start you project with a free account to unlock features designed to help you simplify your building project.
Learn MoreBecome a Pro
Showcase your business on ArchiPro and join industry leading brands showcasing their products and expertise.
Learn More