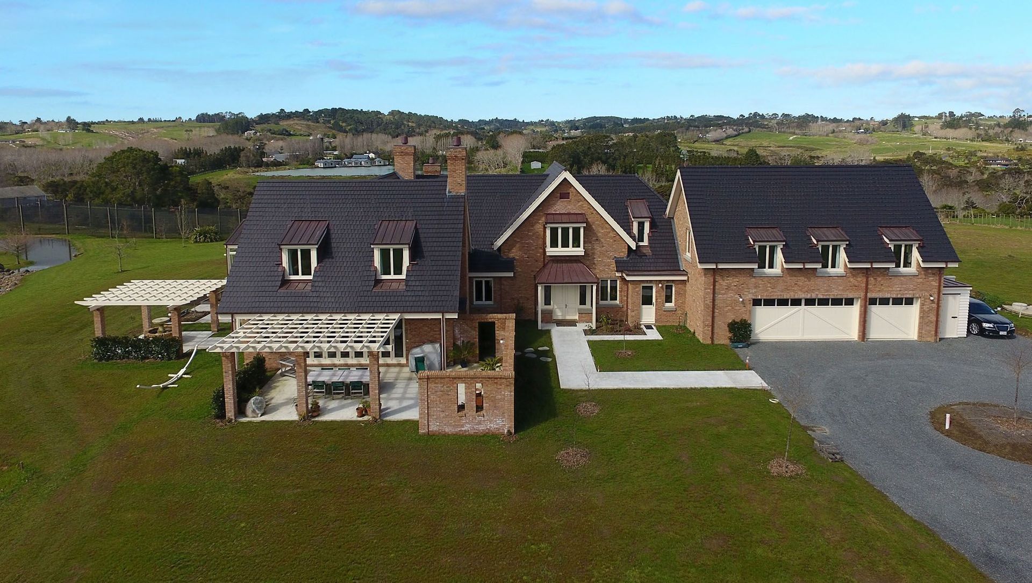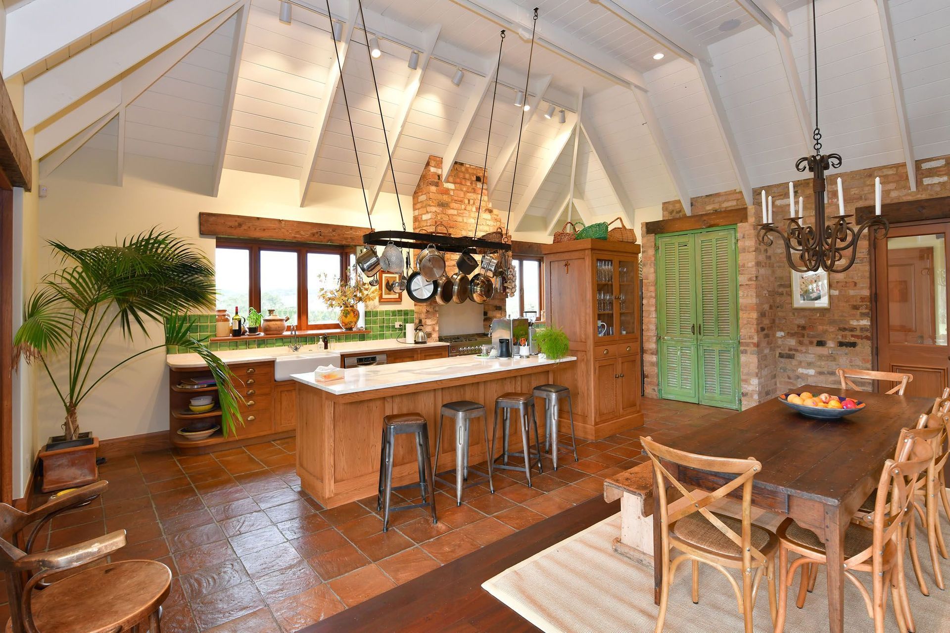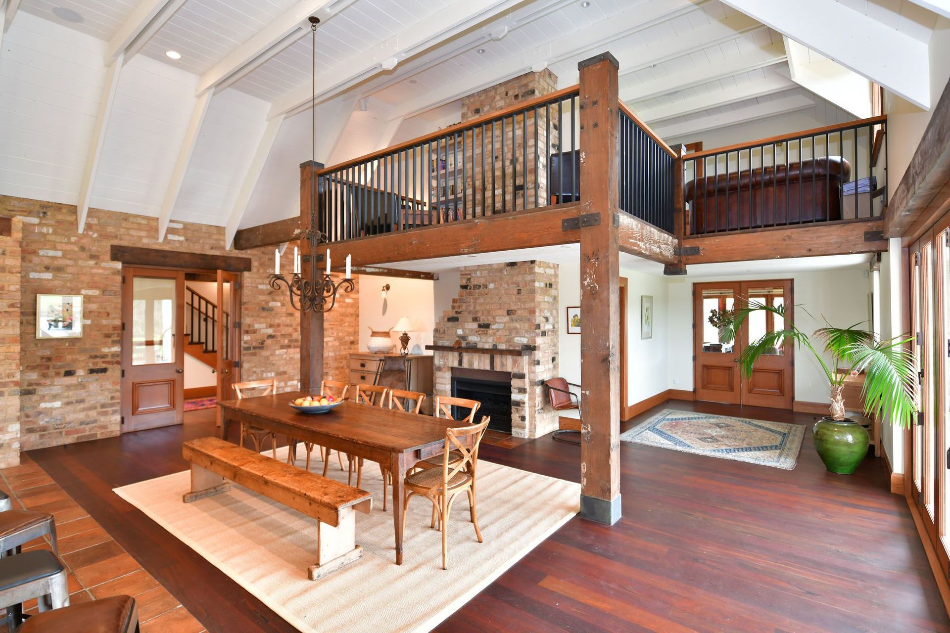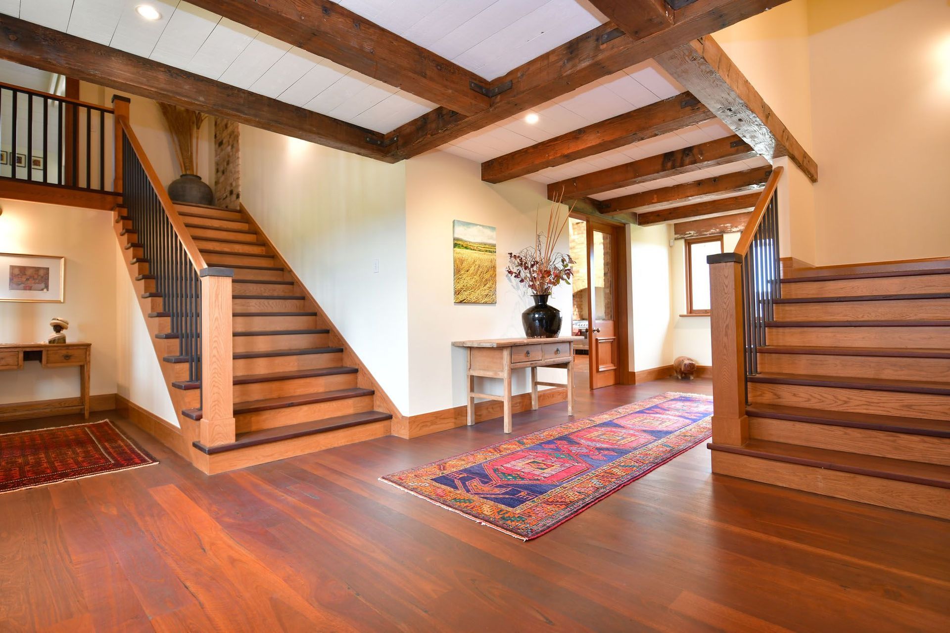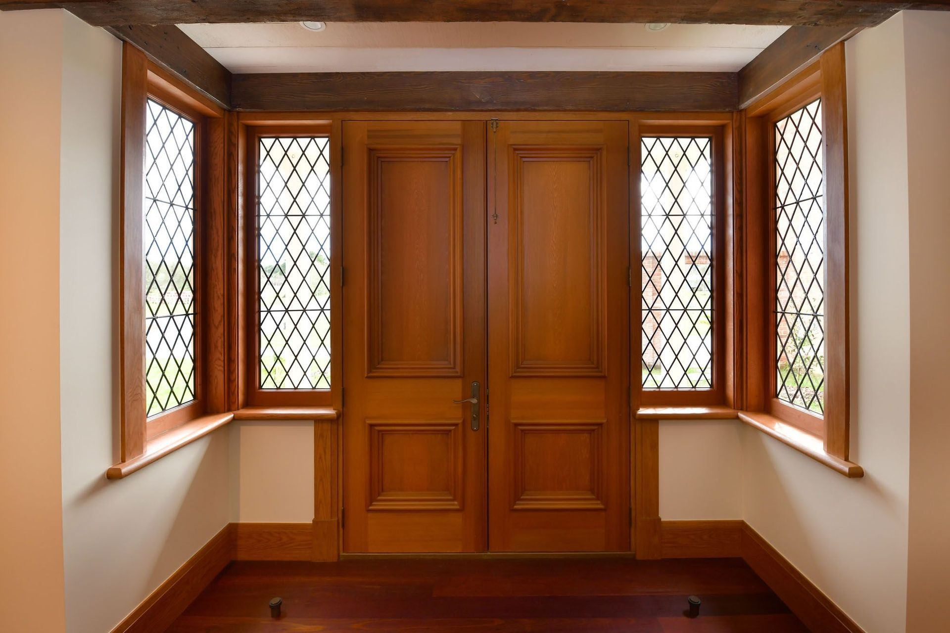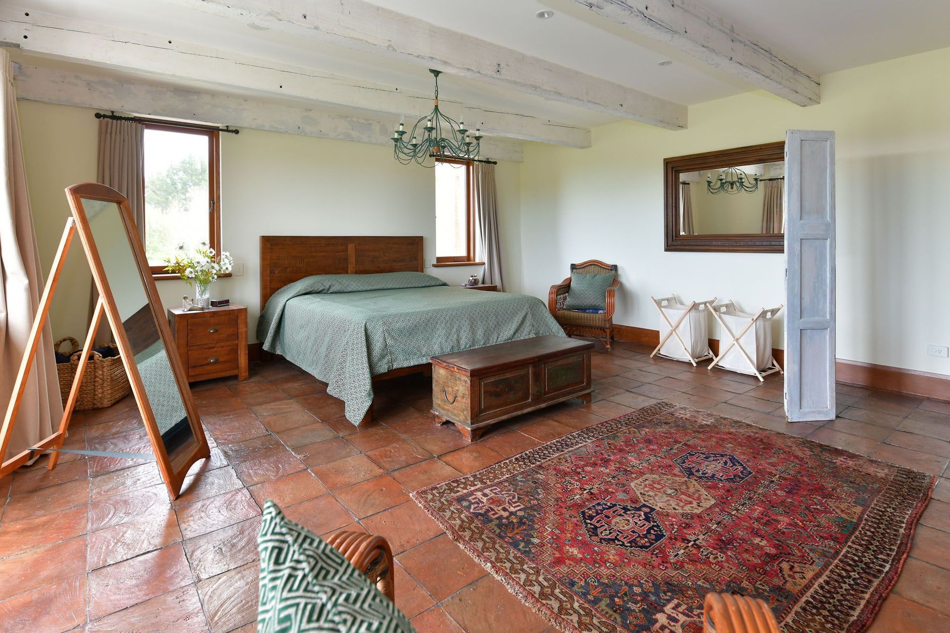About
Coatesville Estate.
ArchiPro Project Summary - Unique farmhouse-style home in Coatesville, completed in 2018, featuring imported Belgian bricks, German clay roof tiles, and handcrafted timber details, showcasing a blend of traditional craftsmanship and modern design.
- Title:
- Coatesville Estate
- Builder:
- CWB Construction
- Category:
- Residential/
- New Builds
- Completed:
- 2018
- Price range:
- 5m+
- Building style:
- Farmhouse
Project Gallery
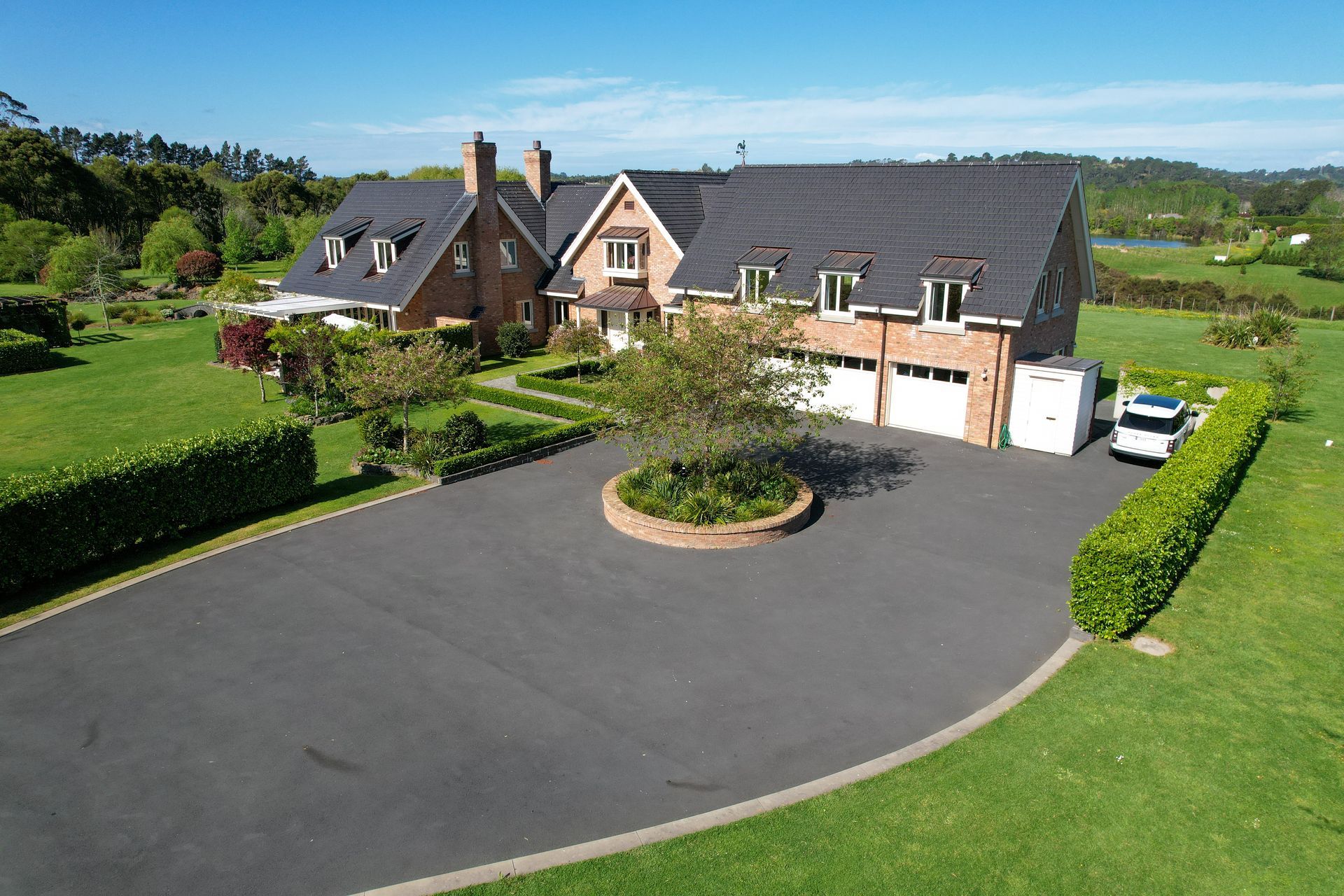


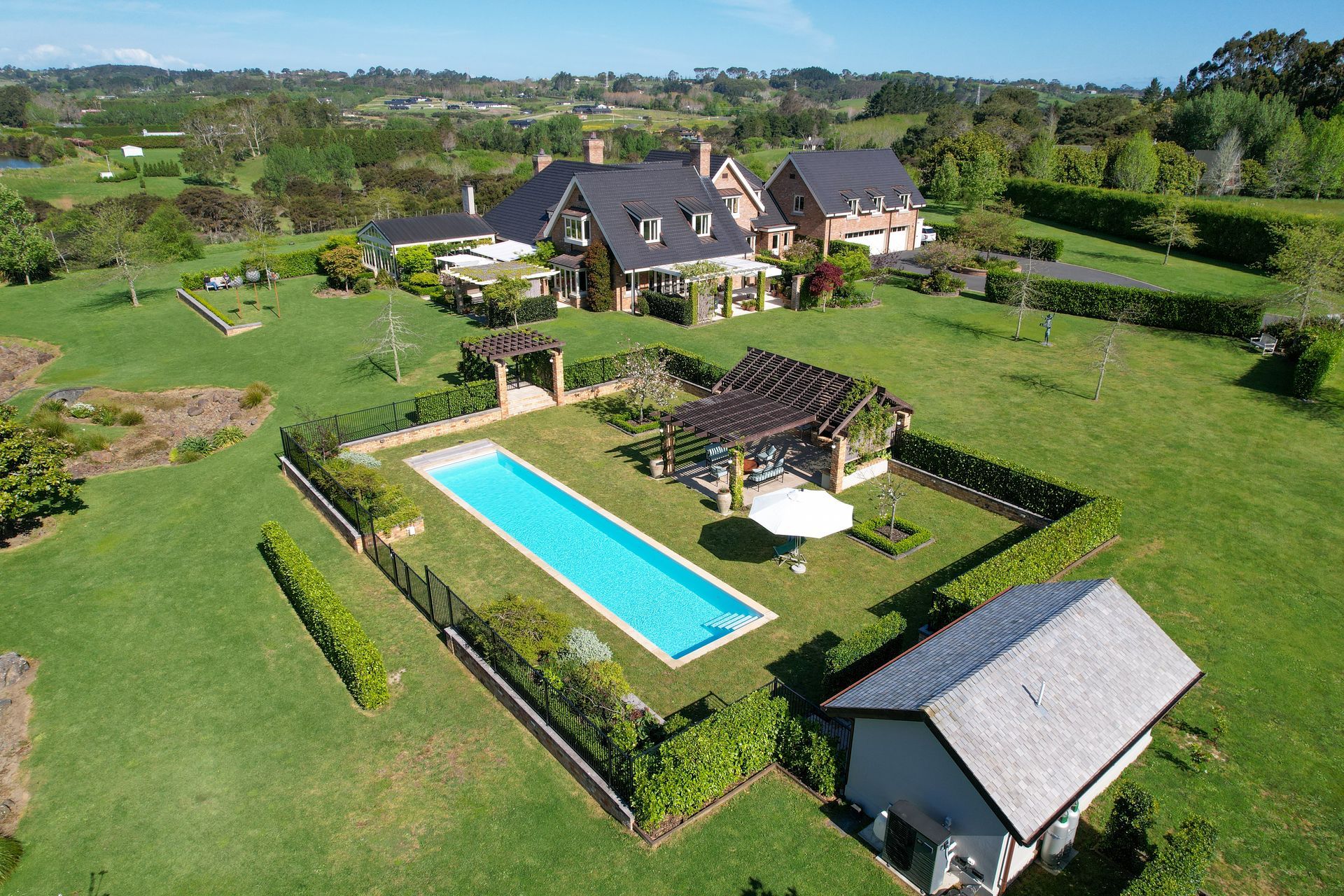
Views and Engagement
Products used
Professionals used

CWB Construction. High End Residential Construction Auckland
CWB Construction believes craftsmanship is at the heart of every exceptional home. Our clients are discerning and demand attention to detail and quality in every aspect of their build. With more than two decades of experience crafting architecturally designed homes in Auckland, CWB Construction consistently delivers distinctive new homes and renovations that make our clients’ unique visions a reality.
Year Joined
2018
Established presence on ArchiPro.
Projects Listed
5
A portfolio of work to explore.

CWB Construction.
Profile
Projects
Contact
Other People also viewed
Why ArchiPro?
No more endless searching -
Everything you need, all in one place.Real projects, real experts -
Work with vetted architects, designers, and suppliers.Designed for Australia -
Projects, products, and professionals that meet local standards.From inspiration to reality -
Find your style and connect with the experts behind it.Start your Project
Start you project with a free account to unlock features designed to help you simplify your building project.
Learn MoreBecome a Pro
Showcase your business on ArchiPro and join industry leading brands showcasing their products and expertise.
Learn More