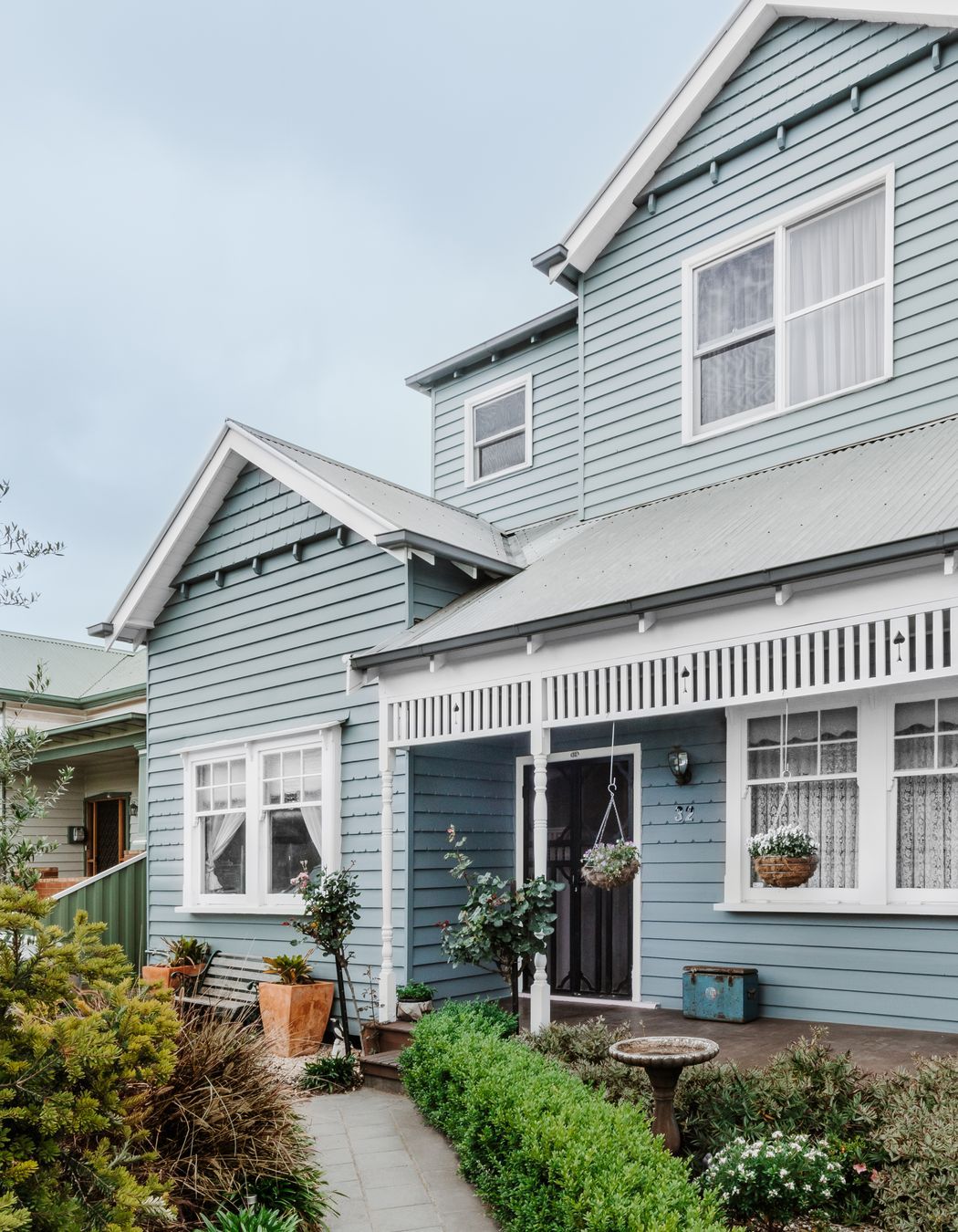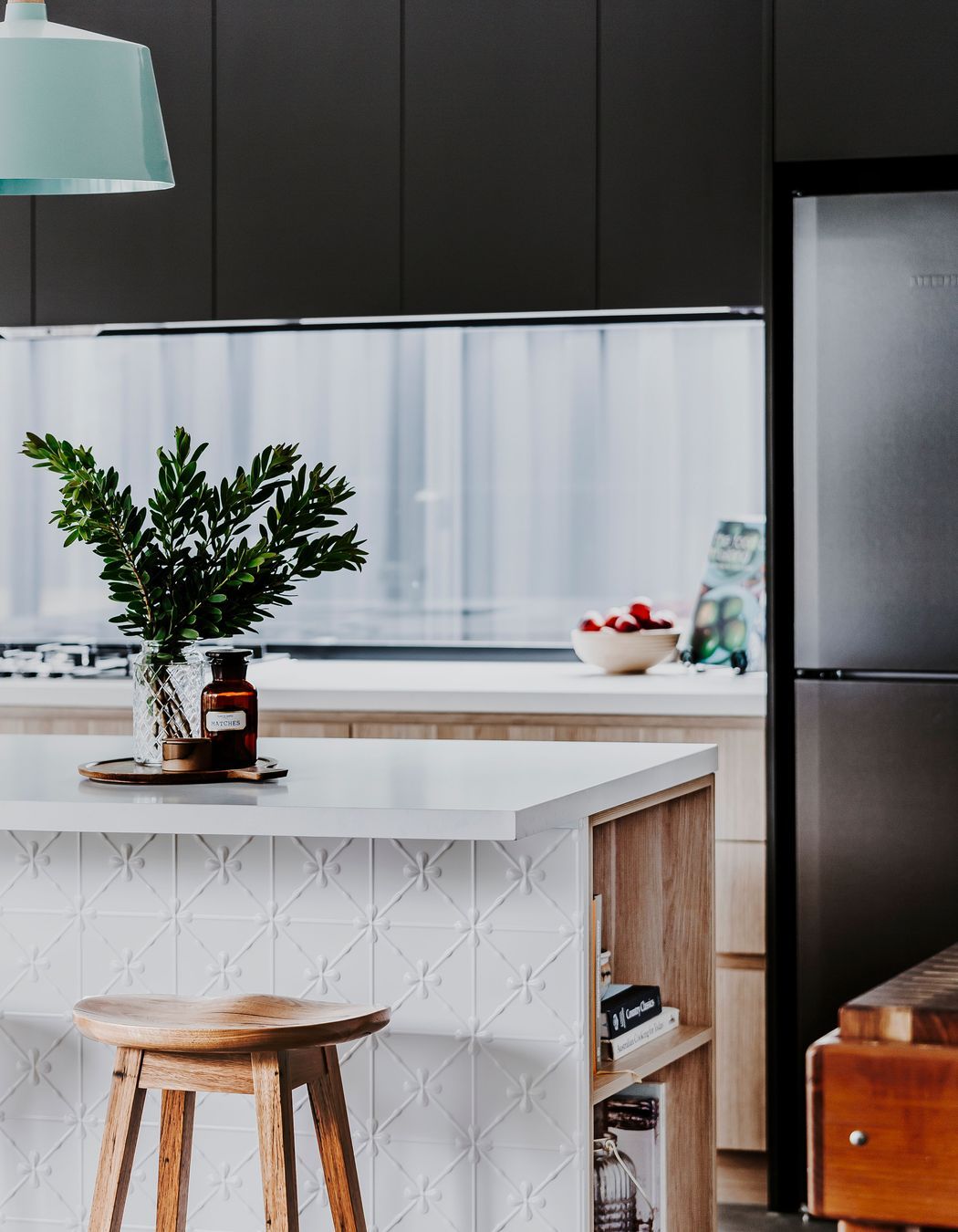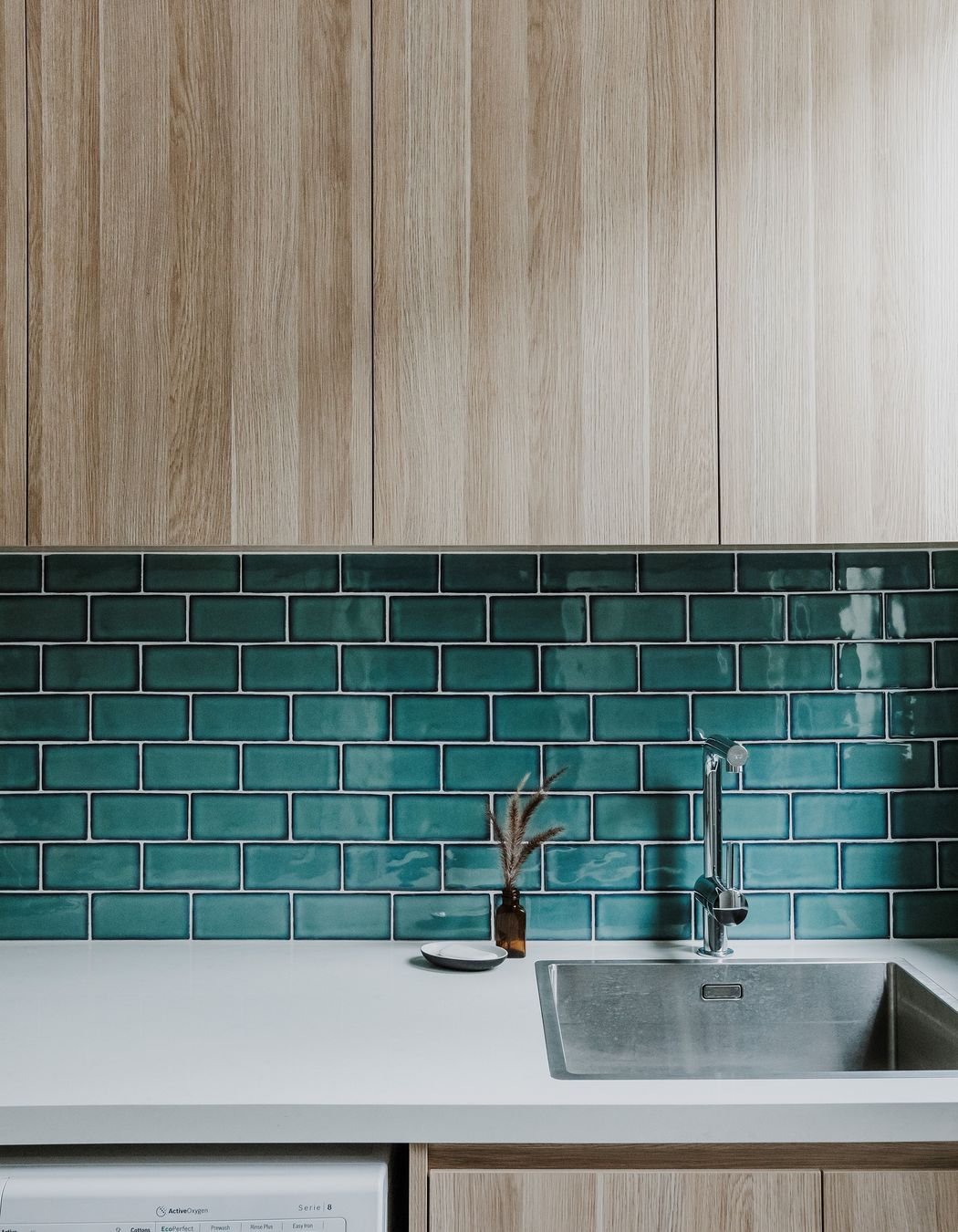About
Coburg.
ArchiPro Project Summary - Renovation of an Edwardian home in Coburg featuring a stunning kitchen, dining area, and an unexpected wine cellar, seamlessly integrating indoor and outdoor spaces for a timeless living experience.
- Title:
- Coburg
- Builder:
- Planned Homes
- Category:
- Residential/
- Renovations and Extensions
- Photographers:
- Maegan Brown Photography
Project Gallery









Views and Engagement
Professionals used

Planned Homes. Planned Homes have extensive knowledge and experience in quality residential building, design, construction, carpentry, framing and extensions.
We can offer & DELIVER you fresh ideas and advice on how to build, renovate or extend your home with minimal disruption to your lifestyle and surrounds.
Our success comes from a proven collaborative process which supports our clients throughout the journey and delivers their vision on time and on budget.
Year Joined
2023
Established presence on ArchiPro.
Projects Listed
3
A portfolio of work to explore.

Planned Homes.
Profile
Projects
Contact
Project Portfolio
Other People also viewed
Why ArchiPro?
No more endless searching -
Everything you need, all in one place.Real projects, real experts -
Work with vetted architects, designers, and suppliers.Designed for Australia -
Projects, products, and professionals that meet local standards.From inspiration to reality -
Find your style and connect with the experts behind it.Start your Project
Start you project with a free account to unlock features designed to help you simplify your building project.
Learn MoreBecome a Pro
Showcase your business on ArchiPro and join industry leading brands showcasing their products and expertise.
Learn More










