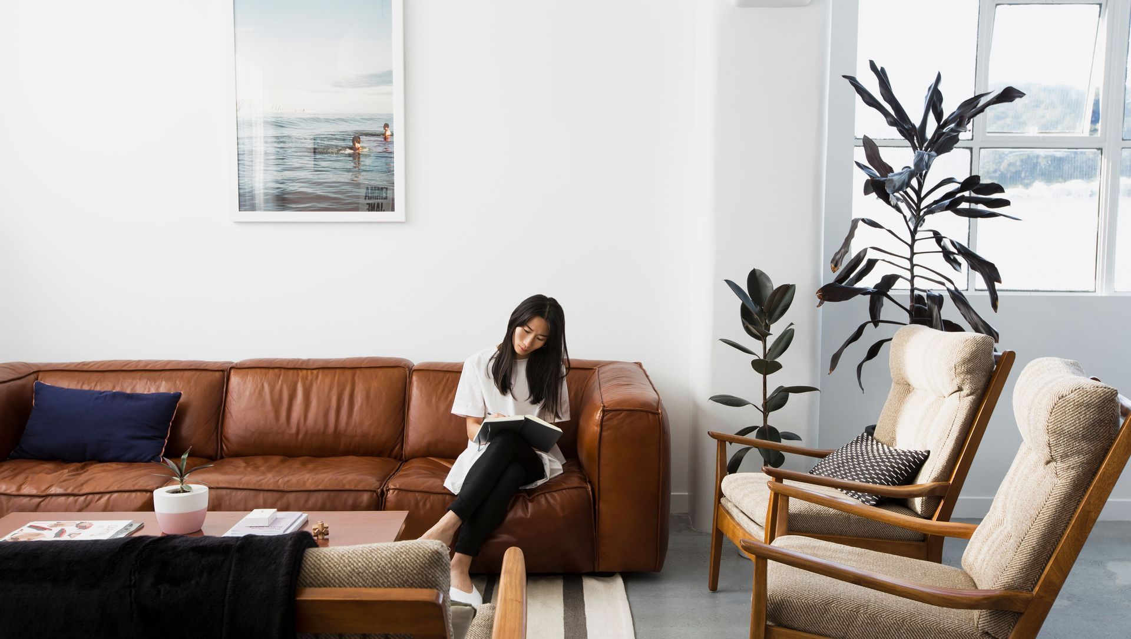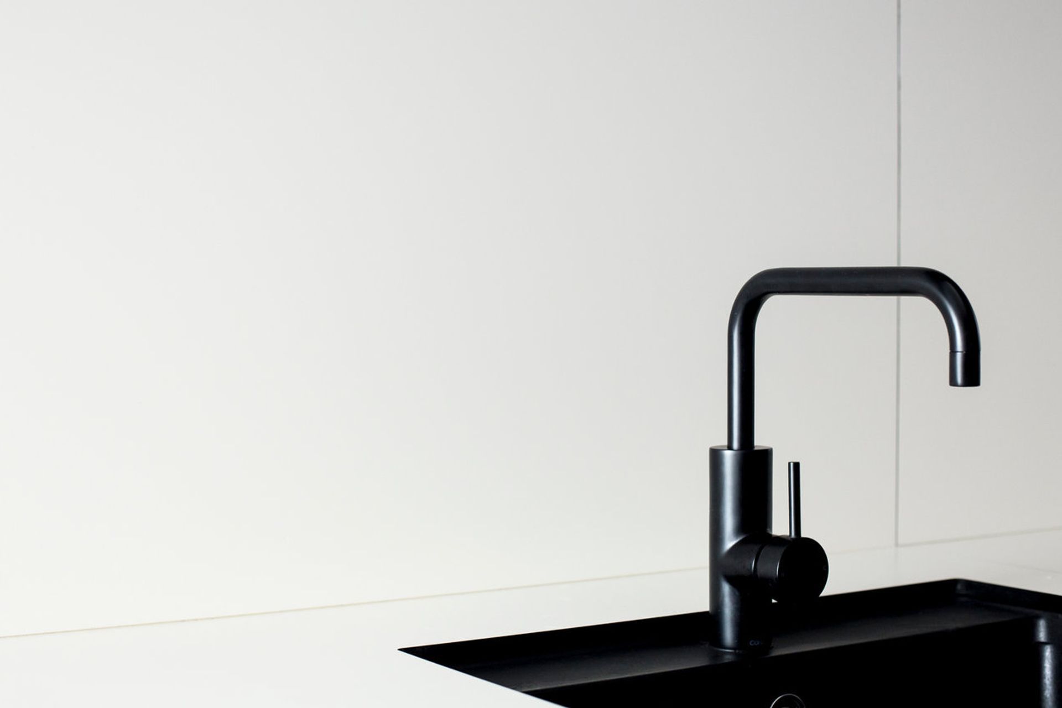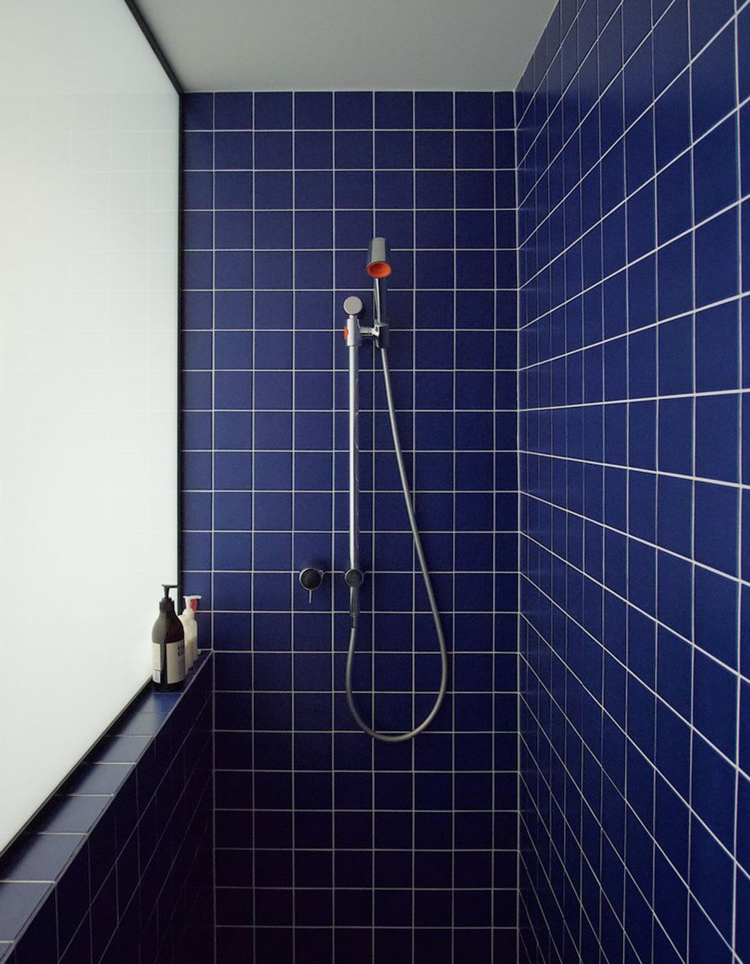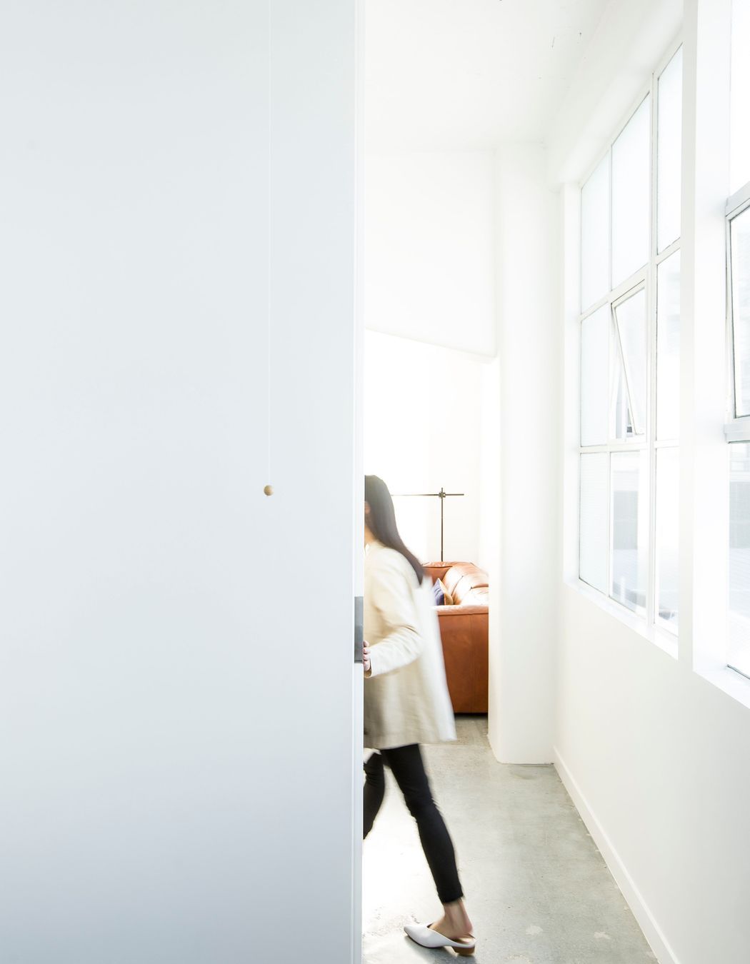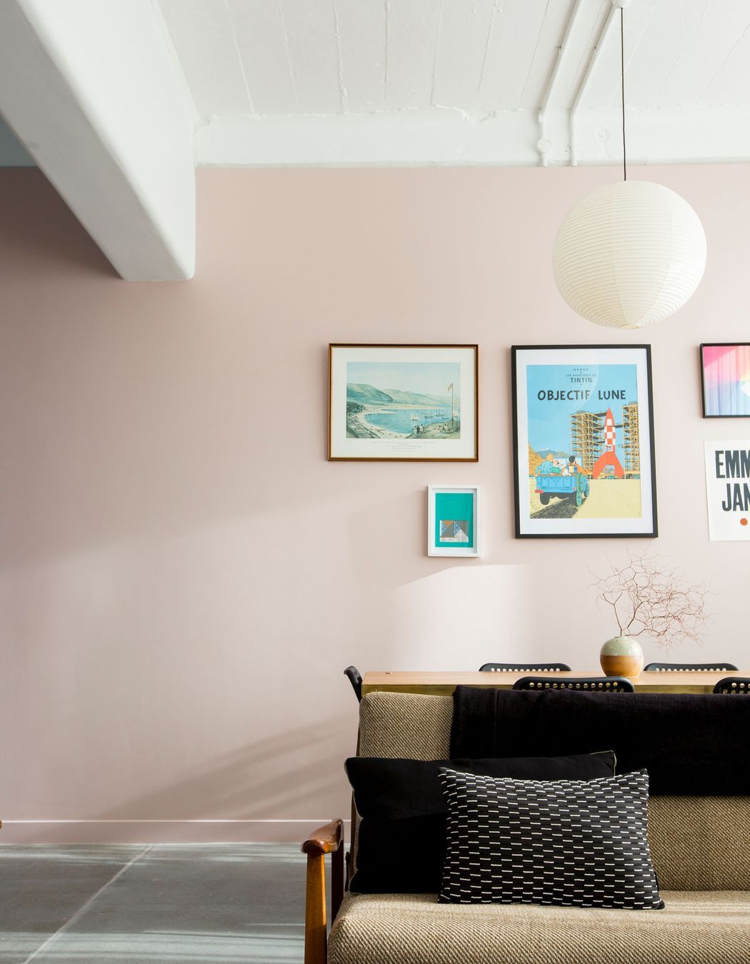About
College.
ArchiPro Project Summary - A stunning transformation of a 1920s chocolate factory into a stylish Central Wellington apartment, featuring polished concrete floors, high ceilings, and a bespoke galley kitchen, all enhanced by vibrant color accents and custom craftsmanship.
- Title:
- College
- Renovation:
- Form & Dwell
- Category:
- Residential
Project Gallery
Views and Engagement
Professionals used

Form & Dwell. Form & Dwell are a full-service building practice forming bespoke residential environments in Wellington, specialising in kitchen, laundry & bathroom renovations.
Our approach is highly collaborative.
We listen first and work closely with our clients and partners to explore concepts, craft surfaces and build environments that inspire and elevate the everyday.
Our ethos is to add value and functional beauty to every space.
Whatever the scale or character of a project, we strive to break the mundane but not the budget. With a meticulous eye and highly skilled hands, Form & Dwell translates detailed ideas into functional results from start to finish.
If you would like to discuss your next project, please enquire.
Year Joined
2019
Established presence on ArchiPro.
Projects Listed
2
A portfolio of work to explore.

Form & Dwell.
Profile
Projects
Contact
Project Portfolio
Other People also viewed
Why ArchiPro?
No more endless searching -
Everything you need, all in one place.Real projects, real experts -
Work with vetted architects, designers, and suppliers.Designed for Australia -
Projects, products, and professionals that meet local standards.From inspiration to reality -
Find your style and connect with the experts behind it.Start your Project
Start you project with a free account to unlock features designed to help you simplify your building project.
Learn MoreBecome a Pro
Showcase your business on ArchiPro and join industry leading brands showcasing their products and expertise.
Learn More