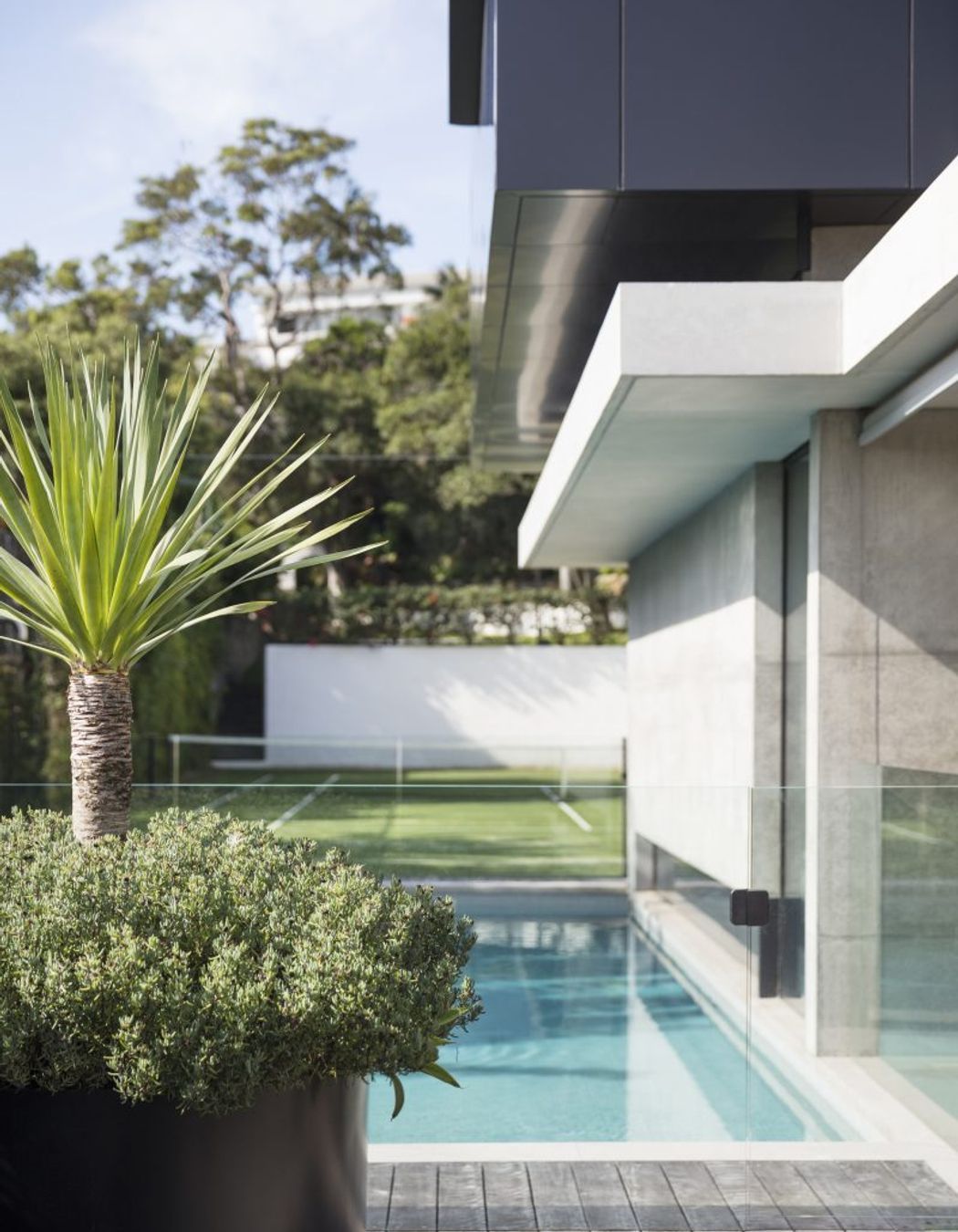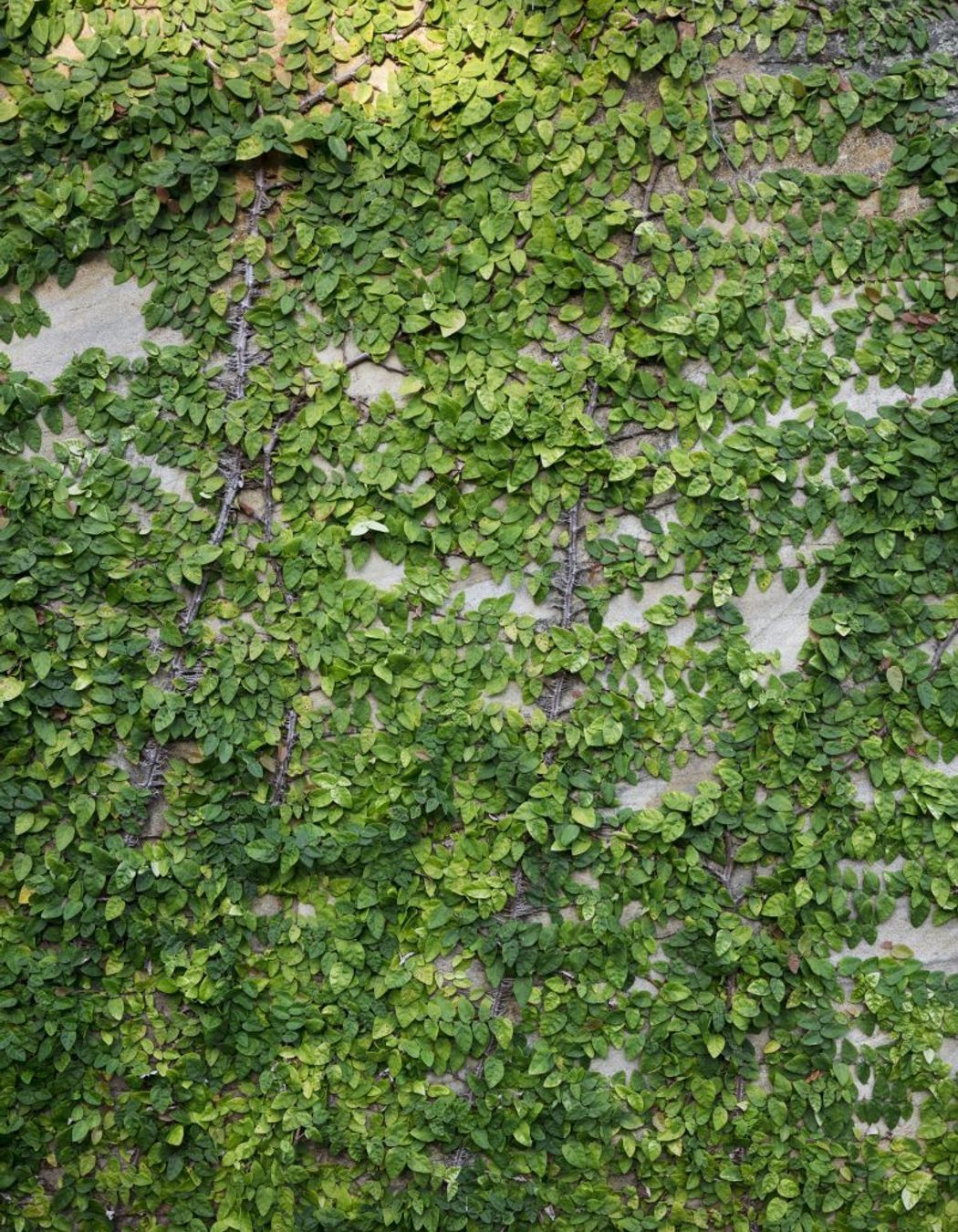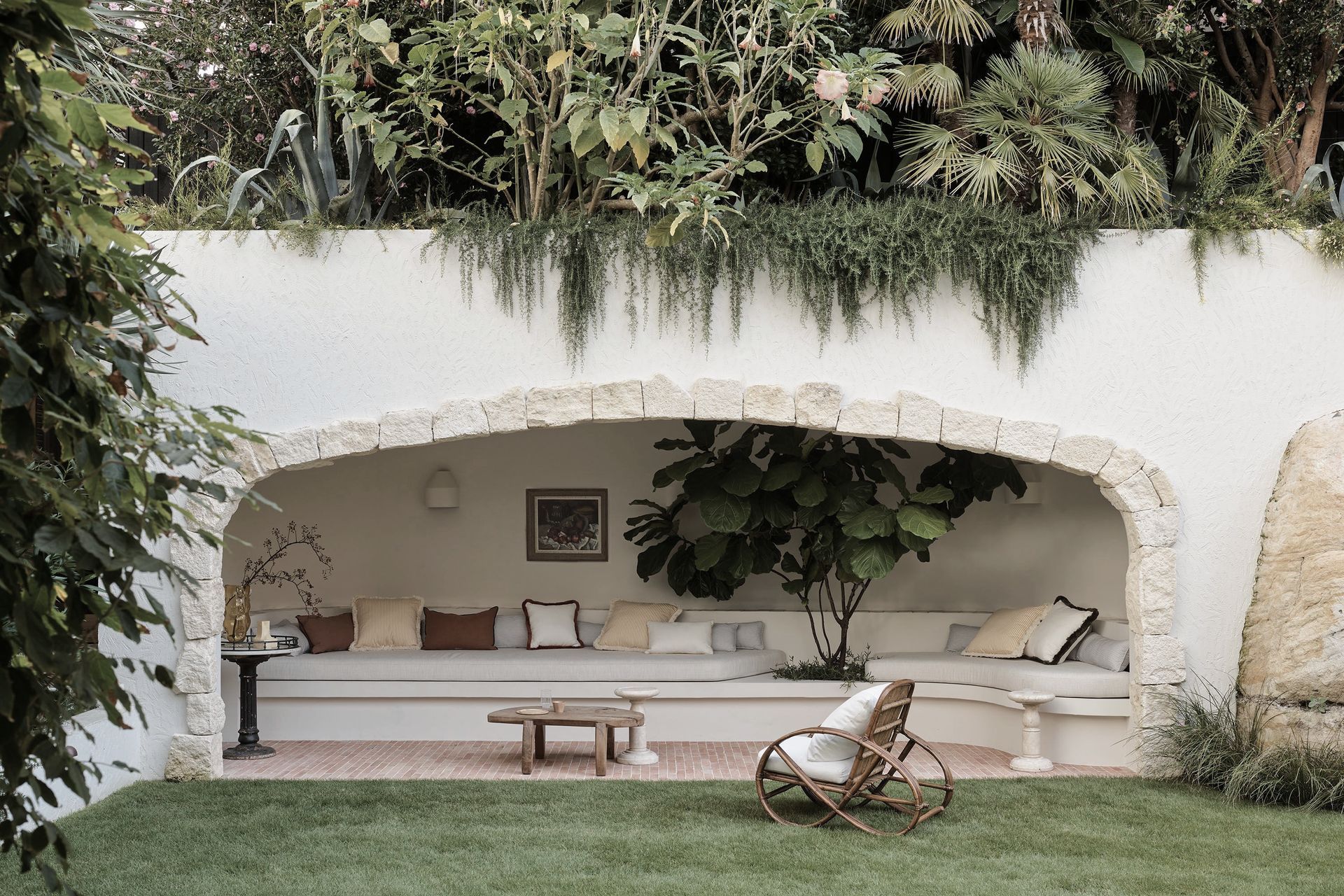About
Concrete Playground.
ArchiPro Project Summary - A thoughtfully designed linear home that harmonizes architecture with landscape, featuring a central courtyard and a seamless material palette of concrete, timber, and dark metal, enhancing its connection to the surrounding environment.
- Title:
- Concrete Playground
- Landscape Architect:
- Wyer & Co.
- Category:
- Residential/
- Landscaping
- Photographers:
- JEM CRESSWELL
Project Gallery









Views and Engagement
Professionals used

Wyer & Co.. Wyer & Co. is an integrated landscape design practice, founded by Anthony Wyer in 2005.
Based in Sydney, our team of architects, designers, horticulturalists and construction specialists collaborate with our clients to create, construct, and maintain, exceptional landscapes, for exceptional homes.
Multi-layered, beautiful, and sometimes surprising, the spaces we design draw upon our deep knowledge of horticulture and ecologies; our understanding of the Sydney lifestyle and climate, and the unique aspirations and personalities of their residents.
Everything we do is founded in the belief that landscapes are a powerful medium to connect people to place, to tell stories through time, and elevate the way we live outside.
Founded
2005
Established presence in the industry.
Projects Listed
12
A portfolio of work to explore.

Wyer & Co..
Profile
Projects
Contact
Other People also viewed
Why ArchiPro?
No more endless searching -
Everything you need, all in one place.Real projects, real experts -
Work with vetted architects, designers, and suppliers.Designed for Australia -
Projects, products, and professionals that meet local standards.From inspiration to reality -
Find your style and connect with the experts behind it.Start your Project
Start you project with a free account to unlock features designed to help you simplify your building project.
Learn MoreBecome a Pro
Showcase your business on ArchiPro and join industry leading brands showcasing their products and expertise.
Learn More
















