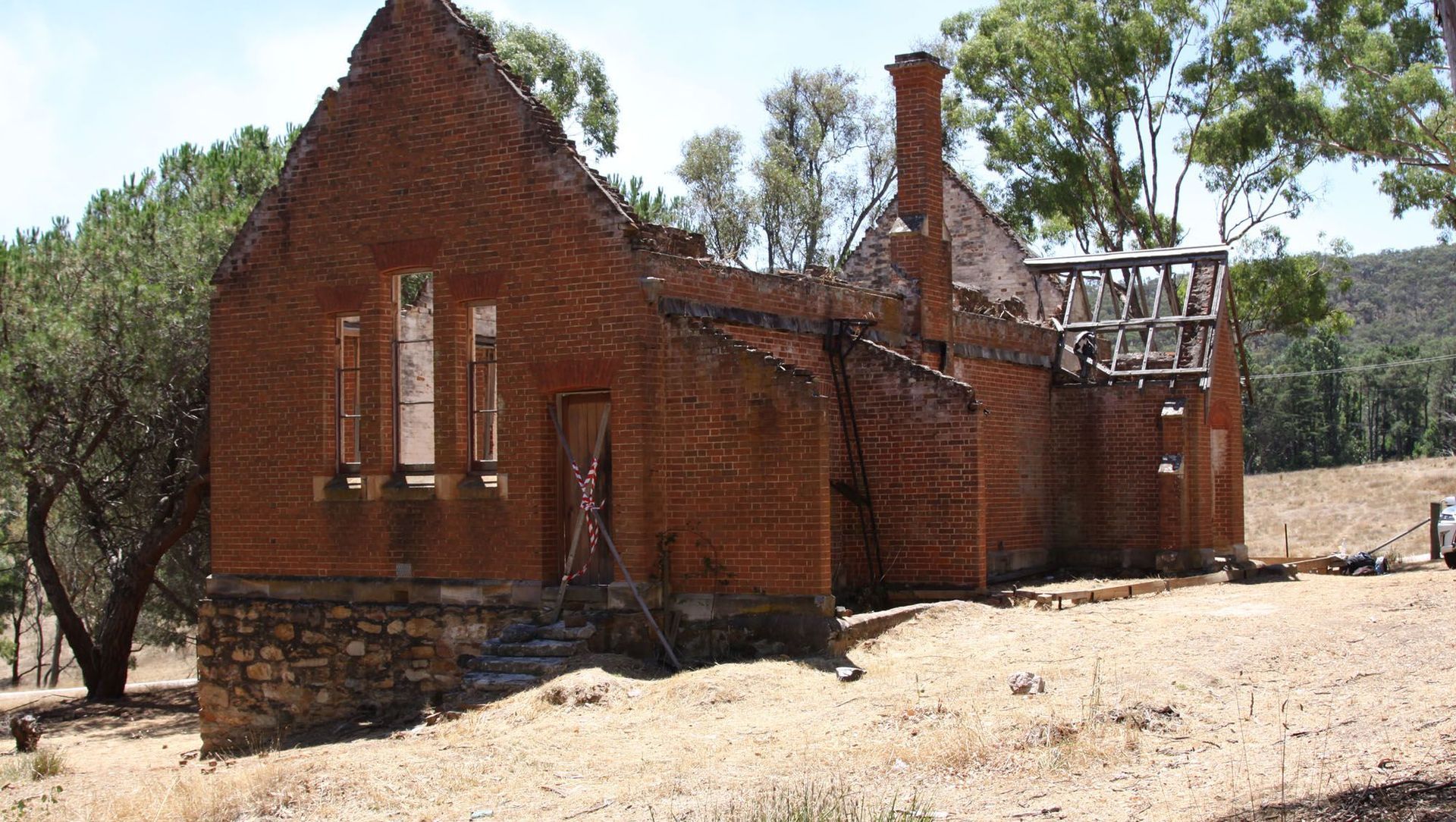About
Country School House.
ArchiPro Project Summary - Restoration of a historic 1879 rural School Hall into a contemporary dwelling, featuring an open plan design, exposed trusses, and a carefully integrated basement, while preserving original materials and details for heritage recognition.
- Title:
- Country School House
- Architect:
- De Moyer Architecture
- Category:
- Residential/
- Renovations and Extensions
Project Gallery
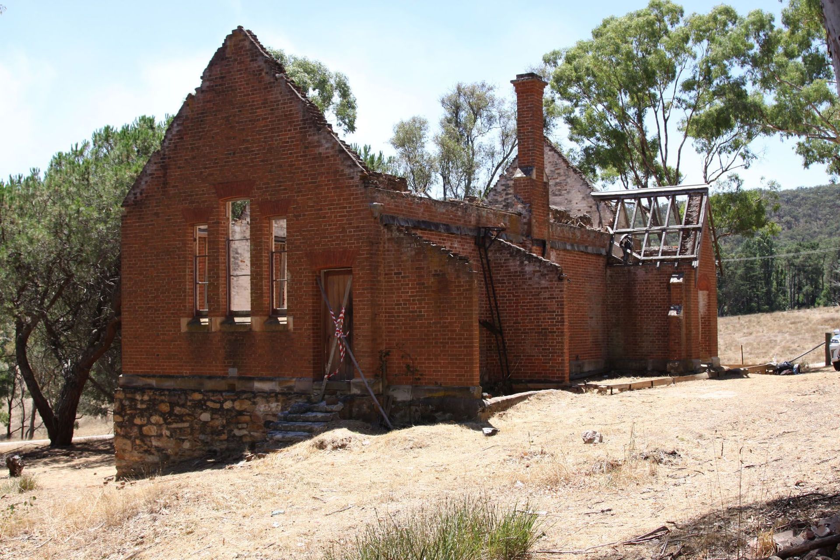
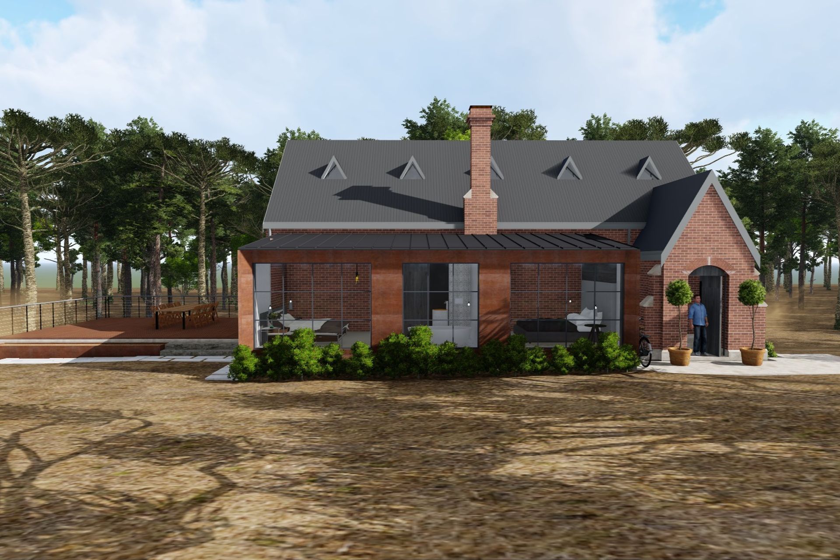
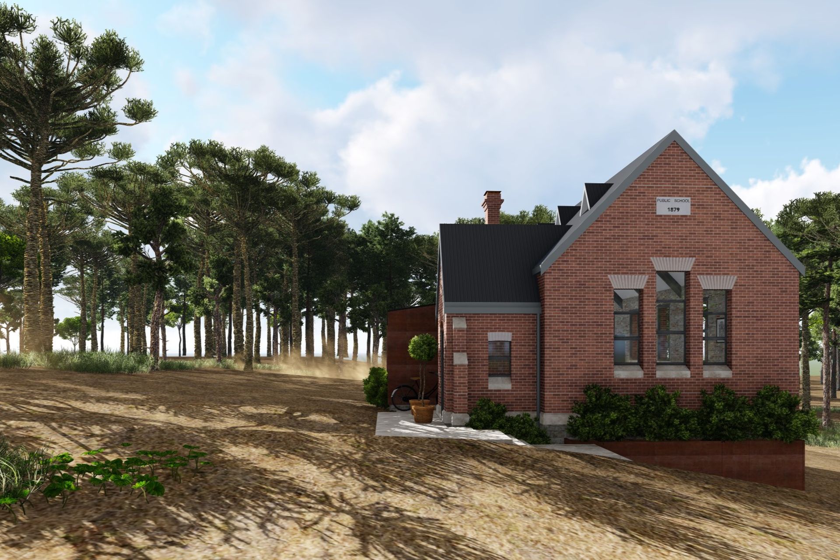
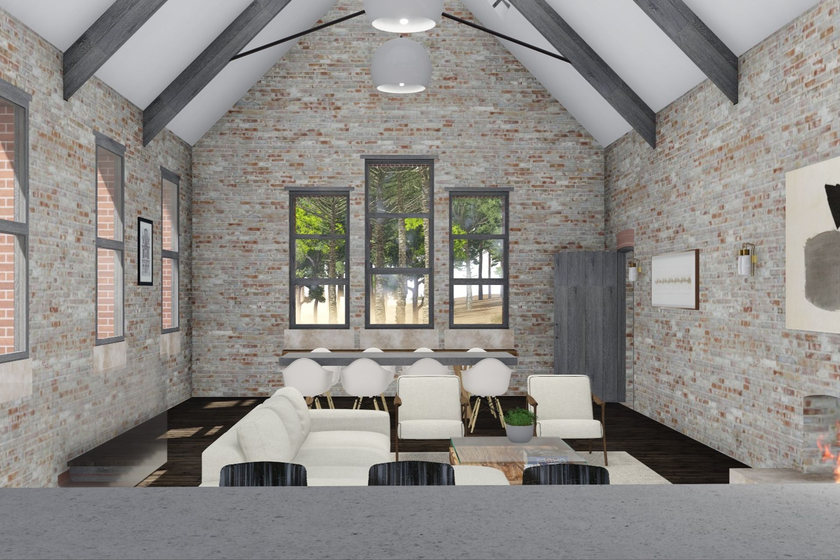
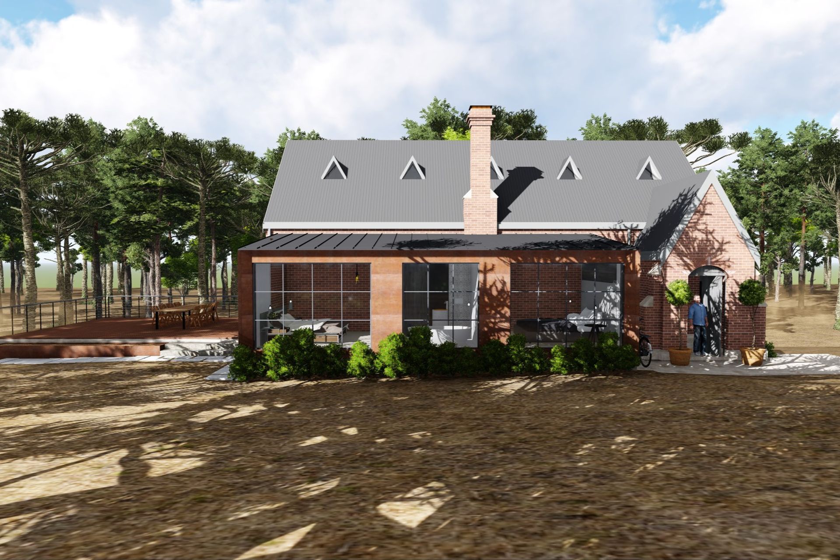
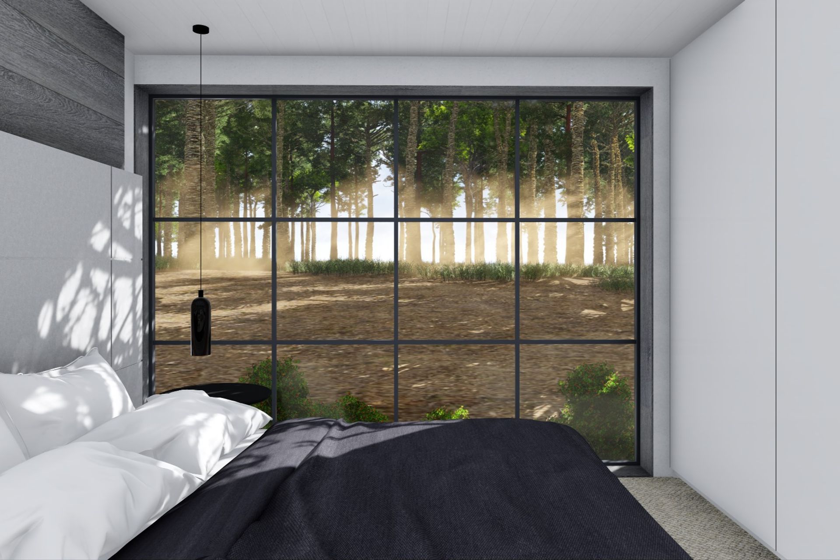
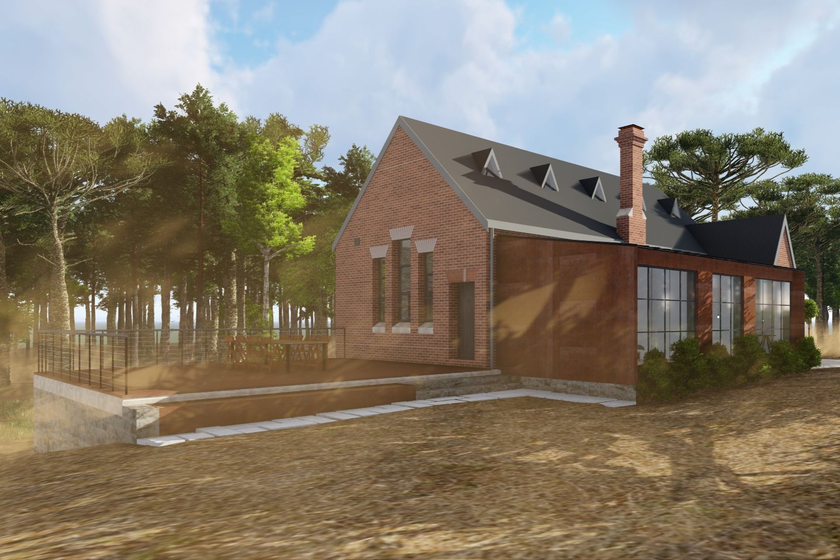
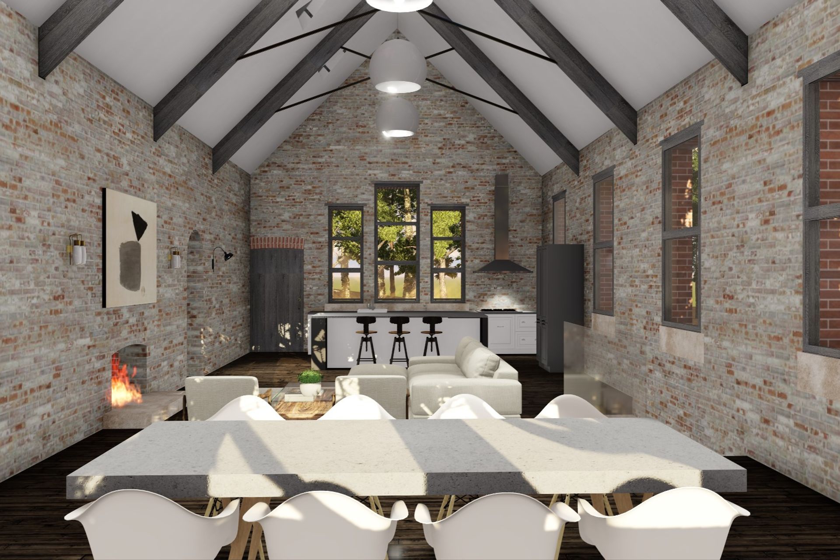
Views and Engagement
Professionals used

De Moyer Architecture. At De Moyer Architecture, we work on a variety of different building types, mostly single dwelling residential houses. These are often homes, but also holiday houses, weekenders or investment properties. The house styles vary as much as our clients do, however where suitable we prefer a contemporary, modern aesthetic and an approach that eschews trends and will stand the test of time. Many projects have been alterations, additions, new builds and some adaptations.A growing number of our projects are situated in heritage conservation areas, which adds another layer of complexity to building controls and design options. Most of our work is within Sydney’s East and we know the surrounding Councils well, but we are always open to interesting projects and have ventured well beyond the city limits.Our preference is always to provide a full service from Concept Design to the finished Build, but we can provide individual and tailored services as required. The projects featured are a cross-section of past, current and future work we are involved with.
Year Joined
2021
Established presence on ArchiPro.
Projects Listed
9
A portfolio of work to explore.
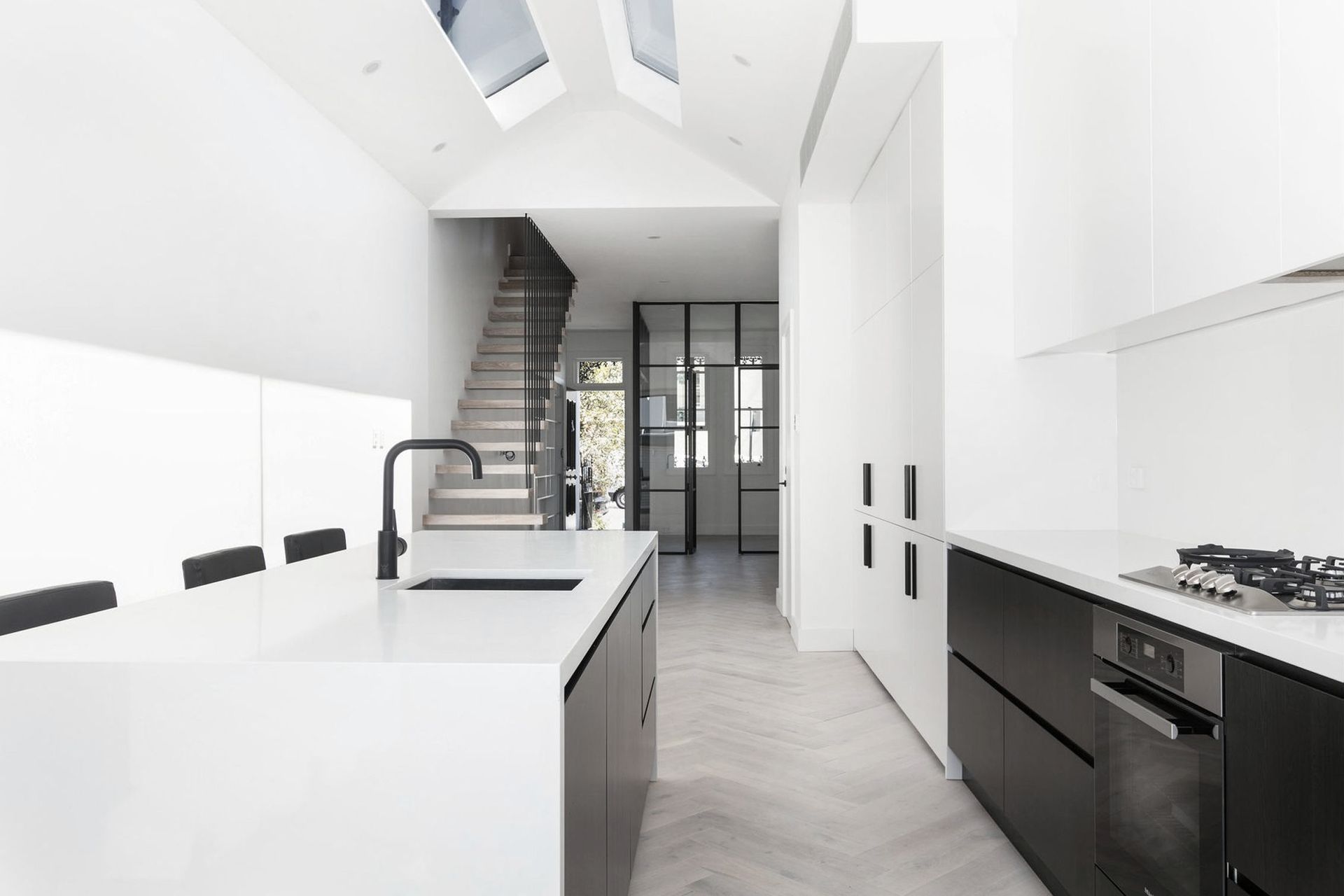
De Moyer Architecture.
Profile
Projects
Contact
Project Portfolio
Other People also viewed
Why ArchiPro?
No more endless searching -
Everything you need, all in one place.Real projects, real experts -
Work with vetted architects, designers, and suppliers.Designed for Australia -
Projects, products, and professionals that meet local standards.From inspiration to reality -
Find your style and connect with the experts behind it.Start your Project
Start you project with a free account to unlock features designed to help you simplify your building project.
Learn MoreBecome a Pro
Showcase your business on ArchiPro and join industry leading brands showcasing their products and expertise.
Learn More