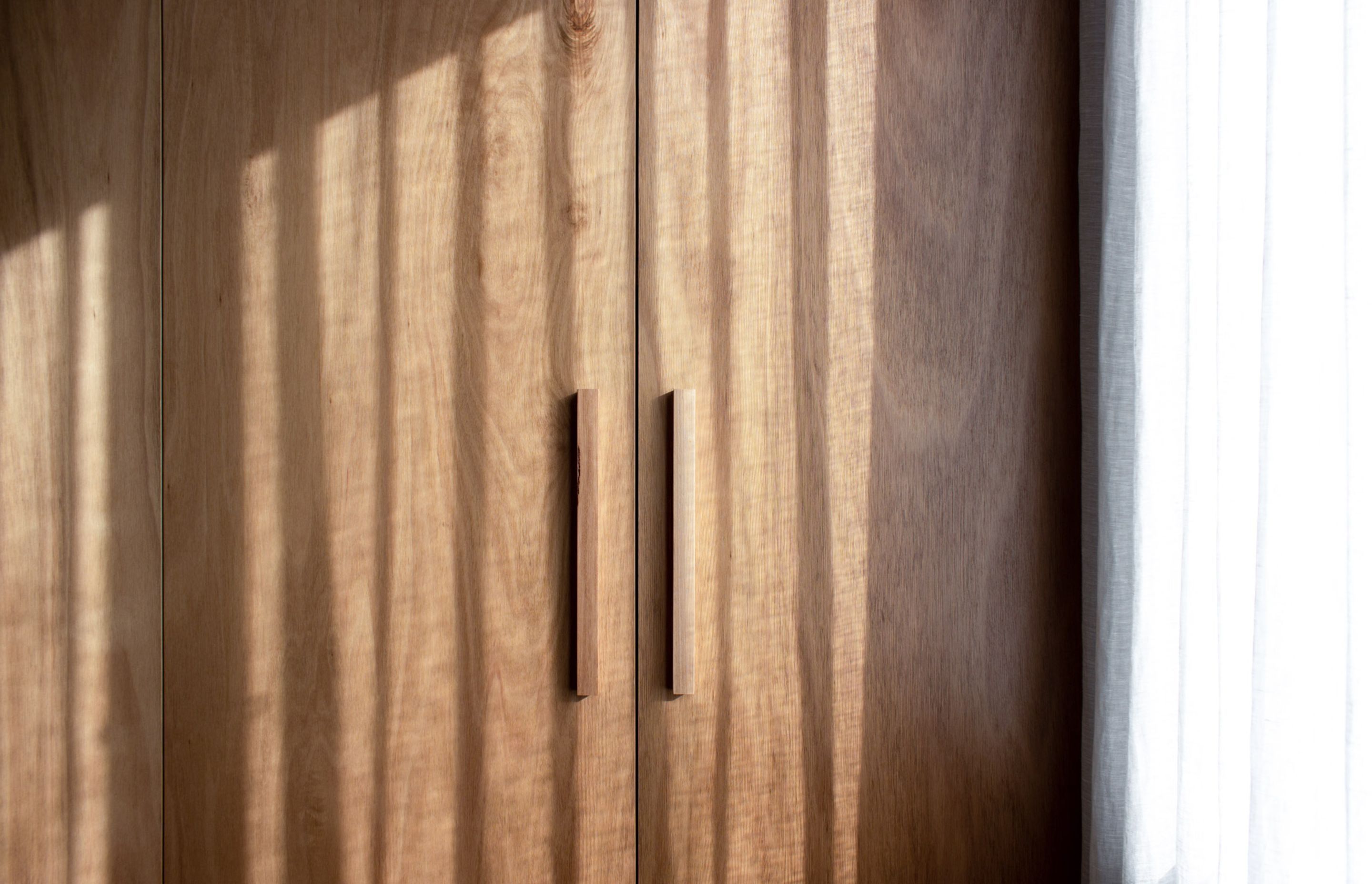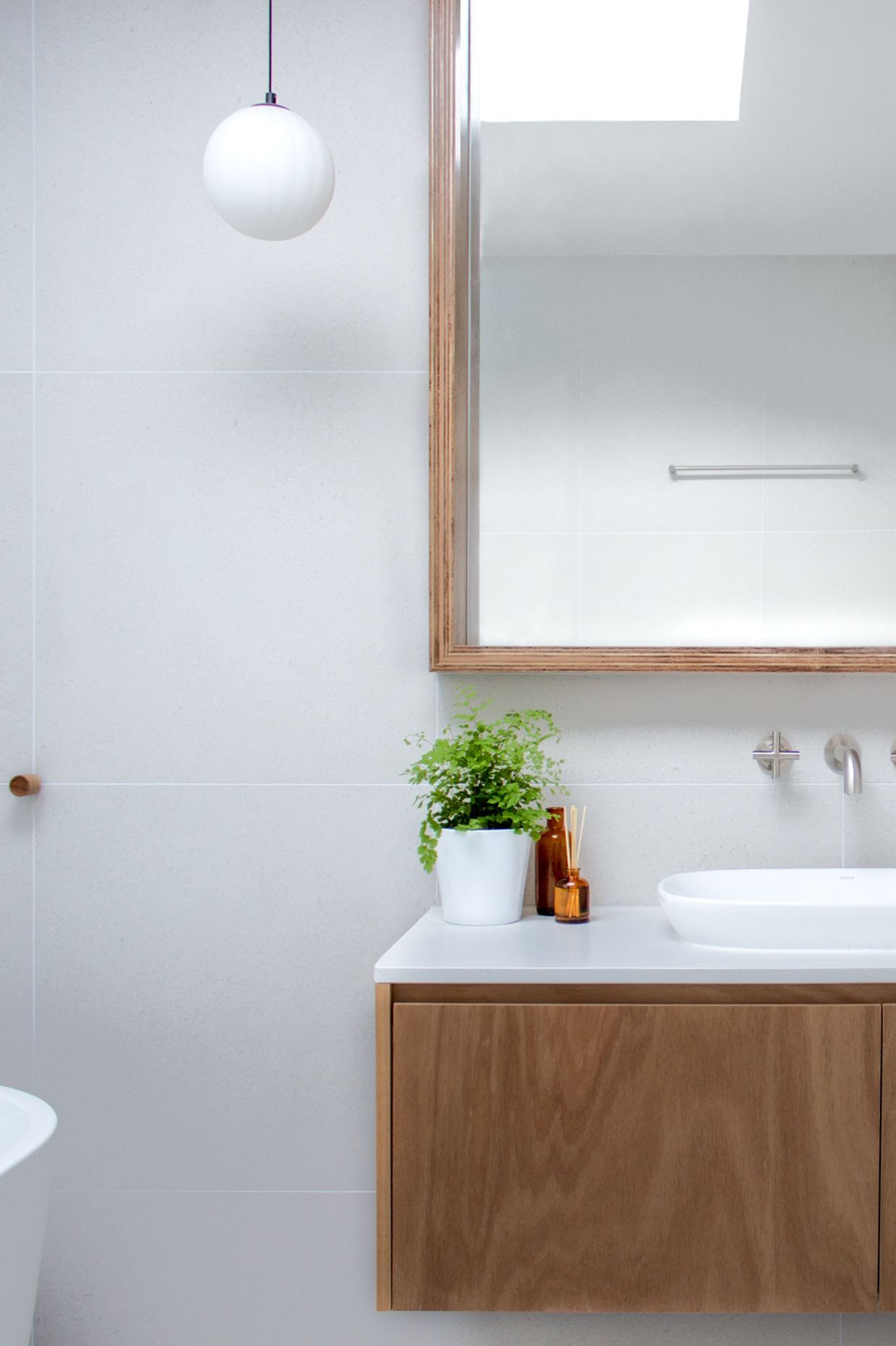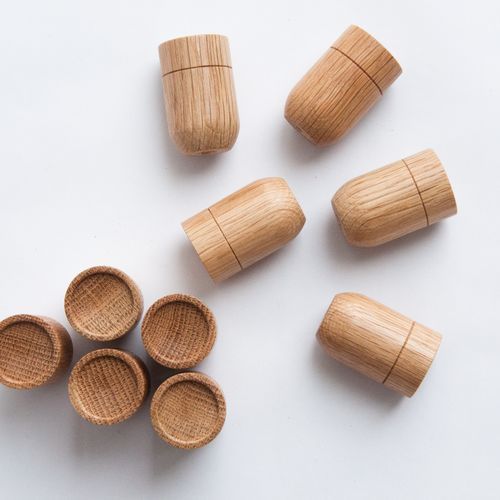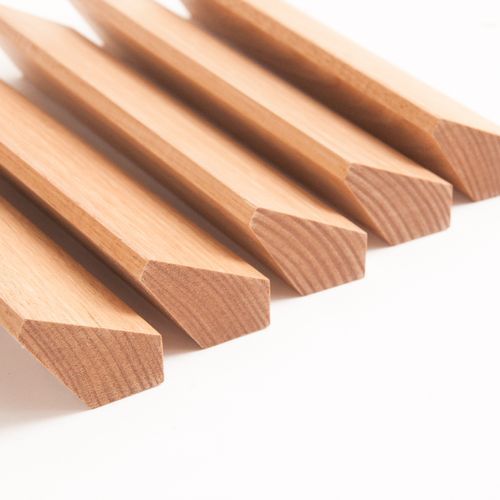
Type Private/Residential
Location Curtin, ACT
Size 48m2
Year 2019
The brief for this project entailed a simple refurbishment and extension to increase floor area to an existing home on a tight site. This small intervention expanded on that brief by bringing more natural light and warmth into the central areas of the home.
The design response addressed maximising the area through various methods; elongating spaces, carefully locating skylights and concealing the laundry. These elements, along with the considered palette of materials helped increase the feel and joy of each space.
Joinery, materials and finishes were designed and chosen to both emphasise the feeling of space and tie the rooms together. Cool and warm tones are balanced to both lighten and enhance each area.
Timber flooring, timber joinery and uPVC windows were specified for their sustainable credentials and to help improve the thermal efficiency of the existing home.






Products used in
Curtin
Professionals used in
Curtin
More projects from
Michael McKeon Architecture
About the
Professional
Michael Mckeon Architecture is a studio specialising in residential new builds, alterations and extensions.
Our work is based on studies into space, light and materiality which follow a foundation of sustainable principles.
This process begins with a respect and understanding of the place where we take inspiration from the existing context.
We believe in the importance of client engagement and collaboration.
This journey resonates in our work as each project is unique and portrays a sensitivity to the brief.
Each is a carefully considered making of space.
- ArchiPro Member since2022
- Follow
- Locations
- More information











