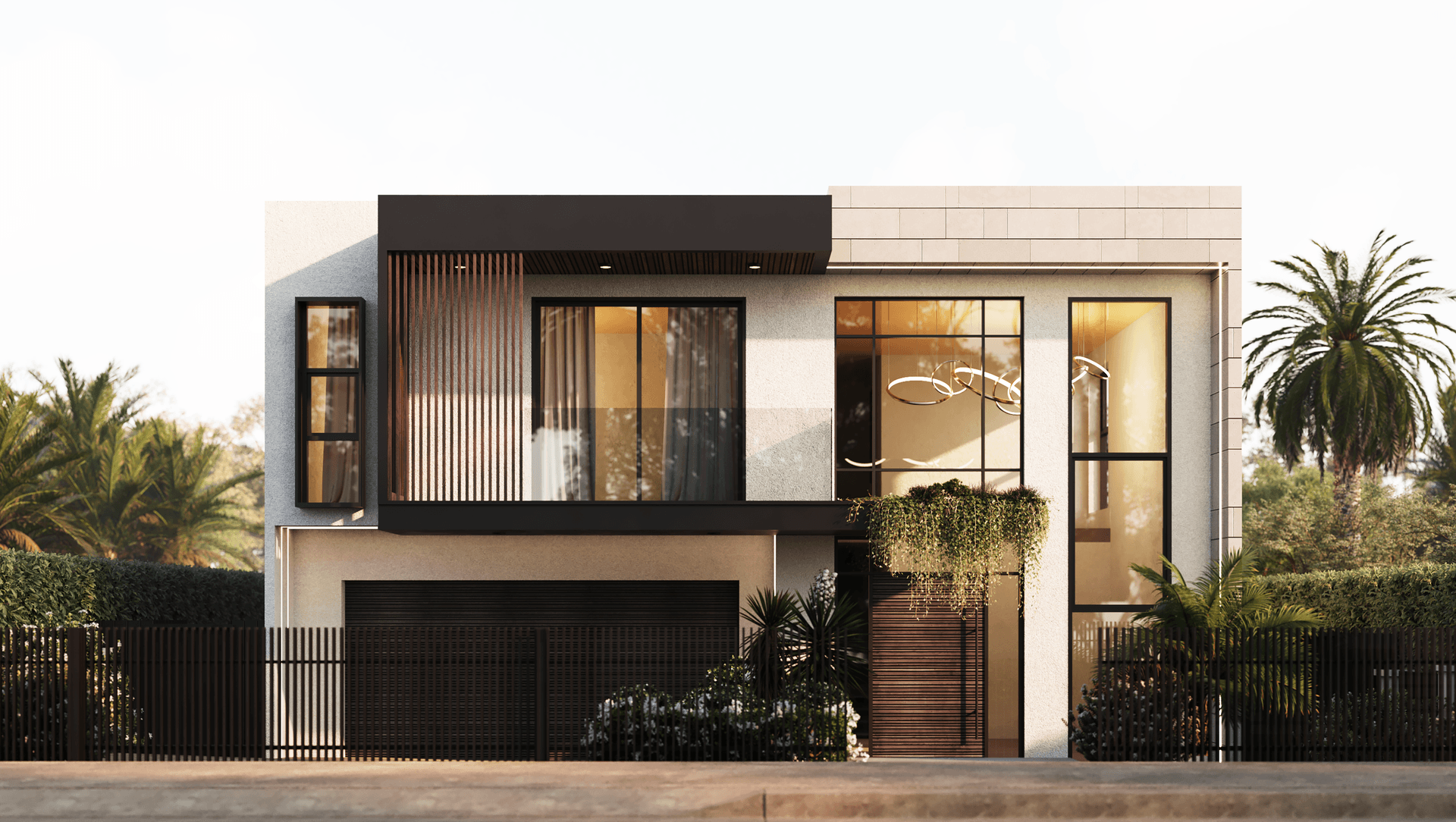About
Dantry Residence.
ArchiPro Project Summary - Dantry Residence: A boutique private dwelling in the City of Ryde, blending post-industrial architecture with contemporary design, featuring innovative spatial planning and the use of raw materials to enhance natural light and views.
- Title:
- Dantry Residence
- Architect:
- Kyearn Architecture
- Photographers:
- Kyearn Architecture
Project Gallery

Views and Engagement
Professionals used

Kyearn Architecture. WELCOME TO KYEARN ARCHITECTUREWe are a creative studio that deeply understands space creation, marketing and product. Have a conversation with us regarding your next project and we will be sure to amaze you with our team and expertise.OUR practice's core emphasis is: creativity with every project we undertake and diligence in every work we deliver. We strive to provide an architecturally aesthetic and creative design solution that adds benefit and value to each project.
Year Joined
2023
Established presence on ArchiPro.
Projects Listed
18
A portfolio of work to explore.

Kyearn Architecture.
Profile
Projects
Contact
Project Portfolio
Other People also viewed
Why ArchiPro?
No more endless searching -
Everything you need, all in one place.Real projects, real experts -
Work with vetted architects, designers, and suppliers.Designed for Australia -
Projects, products, and professionals that meet local standards.From inspiration to reality -
Find your style and connect with the experts behind it.Start your Project
Start you project with a free account to unlock features designed to help you simplify your building project.
Learn MoreBecome a Pro
Showcase your business on ArchiPro and join industry leading brands showcasing their products and expertise.
Learn More
















