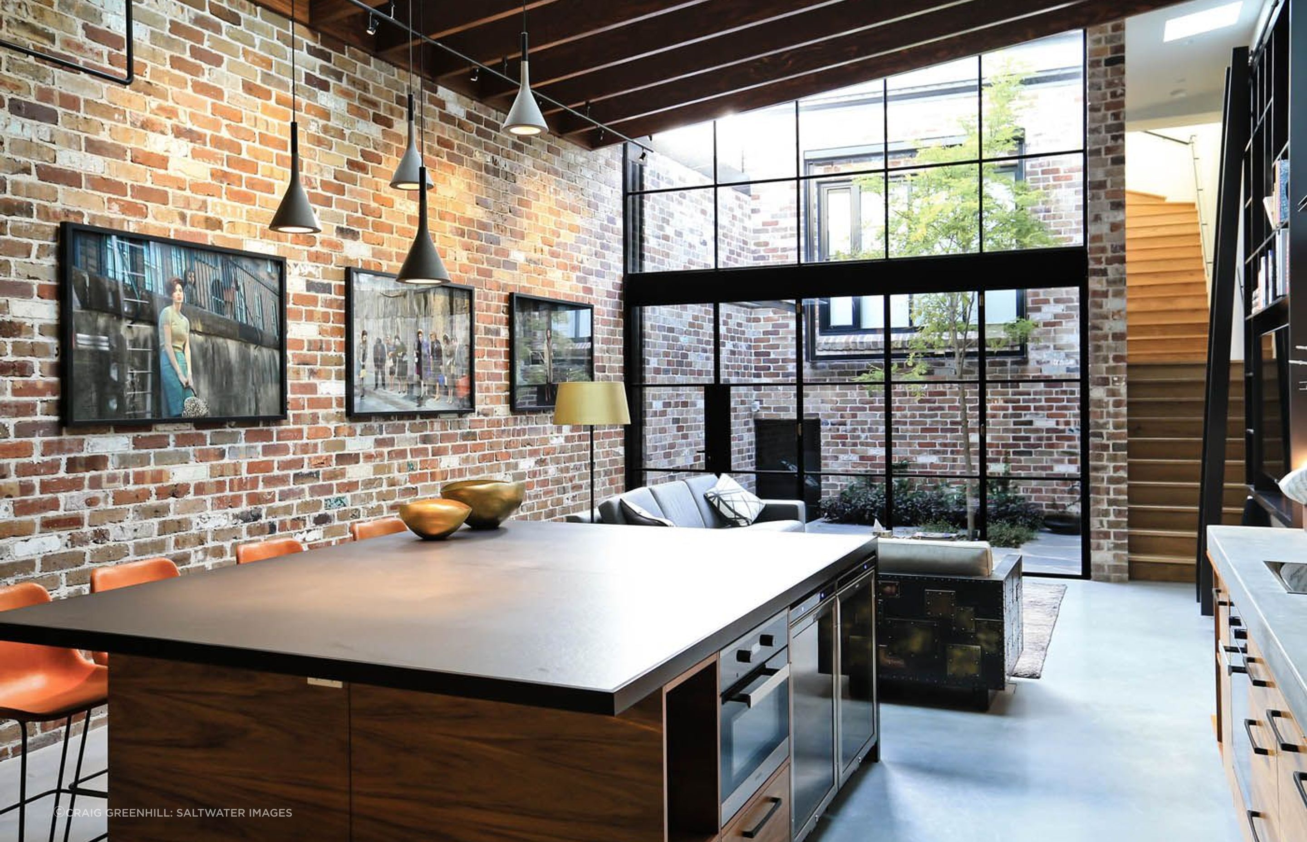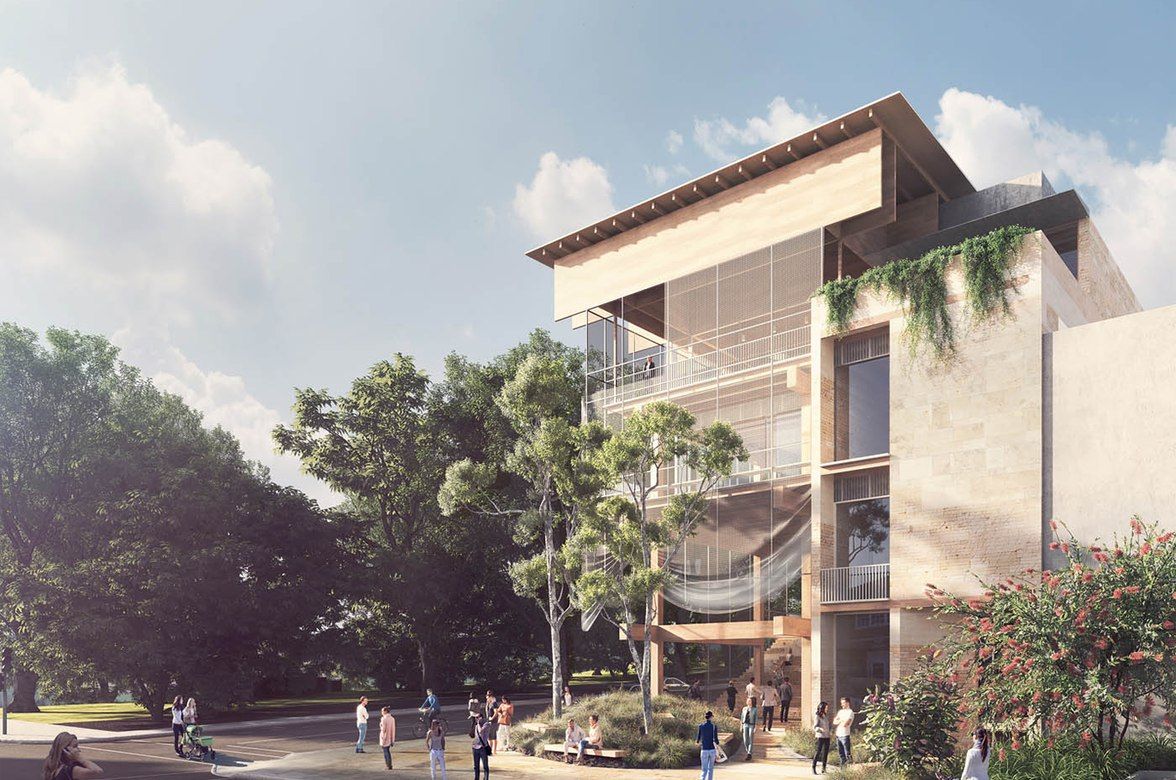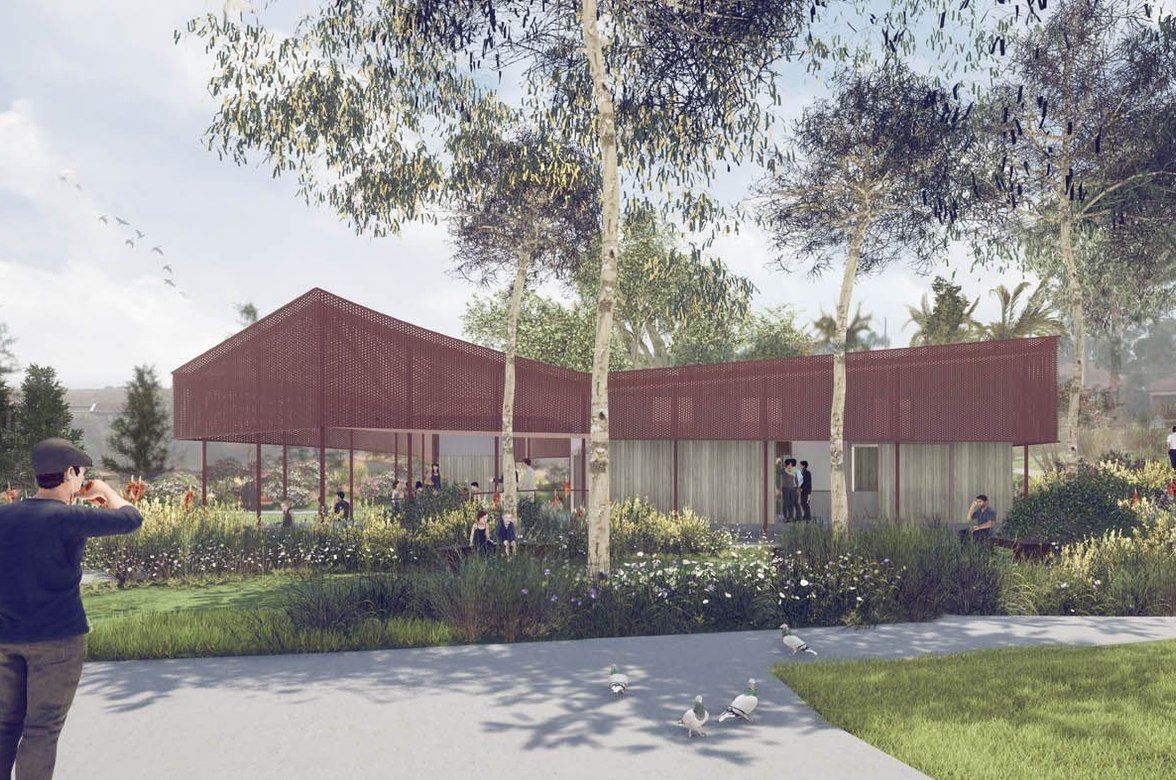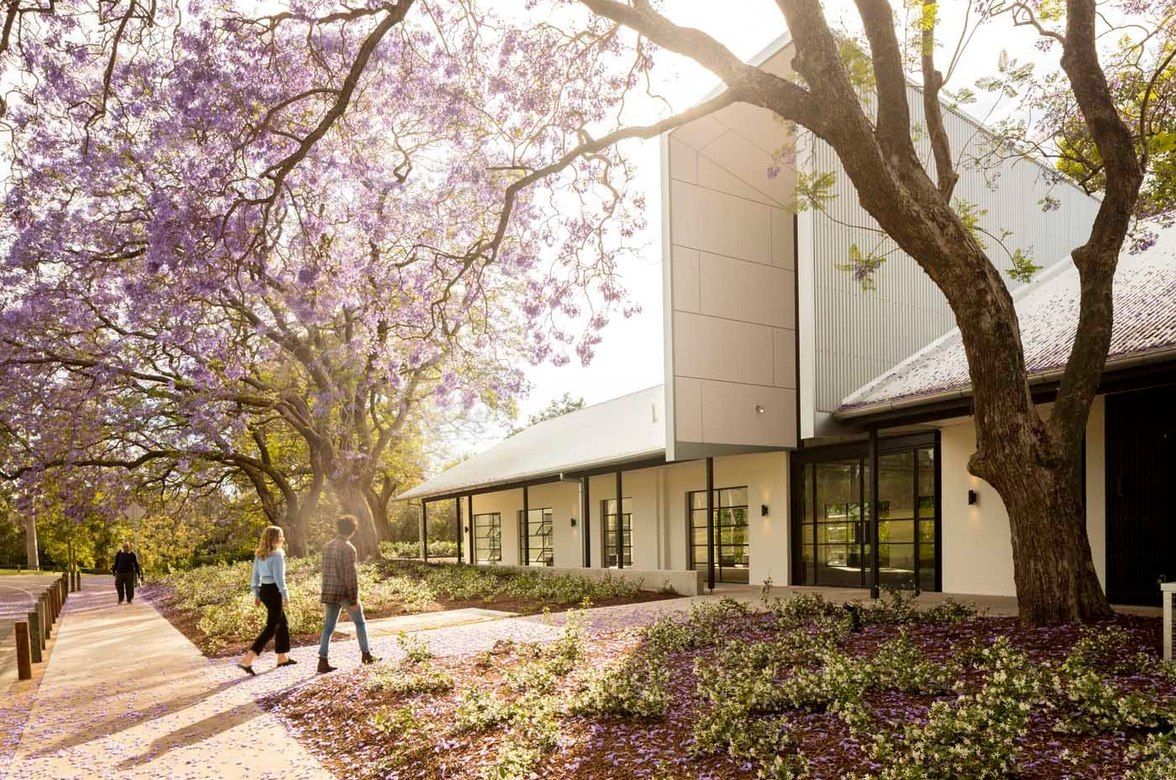Darlinghurst Warehouse
By Sam Crawford Architects

2015 Gadi Country / Darlinghurst, NSW
A very long, narrow site in the heart of Darlinghurst, previously a commercial garage and bounded by terrace houses on all sides, called for intelligent planning to maximise sun penetration and flexible living. Heritage constraints required the street-front room to retain its existing ceiling height, and the façade was similarly protected, concealing from the street the drama of the converted spaces beyond. Visitors are launched into a tall, light-filled living space, lit by an internal courtyard that brings a glimpse of green into a very urban context.
New building elements in black steel, recycled brick, concrete and timber form a palette that combines heavy durability with warmth, bridging the gap between the building’s industrial history and its new use.
Awards
2016 Australian House & Garden Top 50 Rooms Awards (Finalist), Best Kitchen category
Published
Homes April 21, 2017
Project Team
Sam Crawford, Zoe Fitzherbert-Smith, Charlotte Evans
Builder
Michael Downing Constructions
Consultant Team
Land Surveyors – Paul A. Lawson
Structural Engineer – Waddington Consulting Pty Ltd
Landscape Architect – Always Greener Landscape Designs
Geotechnical – Douglas Partners
Hydraulic – ITM Design
Heritage – Zoltan Kovacs Architect
Joiner – Squarepeg
Lighting – LPA
Photography
Craig Greenhill: Saltwater Images
Council
City of Sydney








More projects from
Sam Crawford Architects
About the
Professional
Established in 1999, Sam Crawford Architects (SCA) is a design driven architectural practice based in Sydney, Australia. Over the last 20 years, we have established a well-earned reputation for design excellence in residential, cultural and public projects. In addition to our expertise in these areas, we’re also commencing our work in the education sector with both private and public clients.
Our work has been widely published, nationally and internationally and has been recognised in numerous local, state and national awards from the Australian Institute of Architects, Australian Timber Design Awards, Local Government Heritage, Conservation and Urban Design as well as numerous industry awards & commendations.
PeopleOur team is led by Practice Principal and Design Director, Sam Crawford. Alongside the recognition for his built work Sam is highly regarded within the architectural profession. He has led humanitarian architectural projects, conducted gallery based and built research projects, been invited to serve as head-juror for the Australian Institute of Architects (AIA) Awards, and was a joint creative-director of the 2014 Australian Institute of Architects National Conference. Sam is co-chair of the Australian Institute of Architects’ Medium Practice Forum, and a member of the Government Architect NSW State Design Review Panel.
With a practice of our size, clients can be assured that Sam is intimately involved in each project. We work in an open-plan studio environment in collaborative teams to ensure the smooth delivery of projects across all scales. Our team is comprised of highly skilled professionals, graduates and students. This mix of team members ensures that each project benefits from the close attention of a dedicated project architect with a support team to efficiently deliver the project. We also have an experienced and dedicated documentation and detailing expert who brings extensive experience of construction detailing to each project.
- Year founded1999
- Follow
- Locations
- More information



