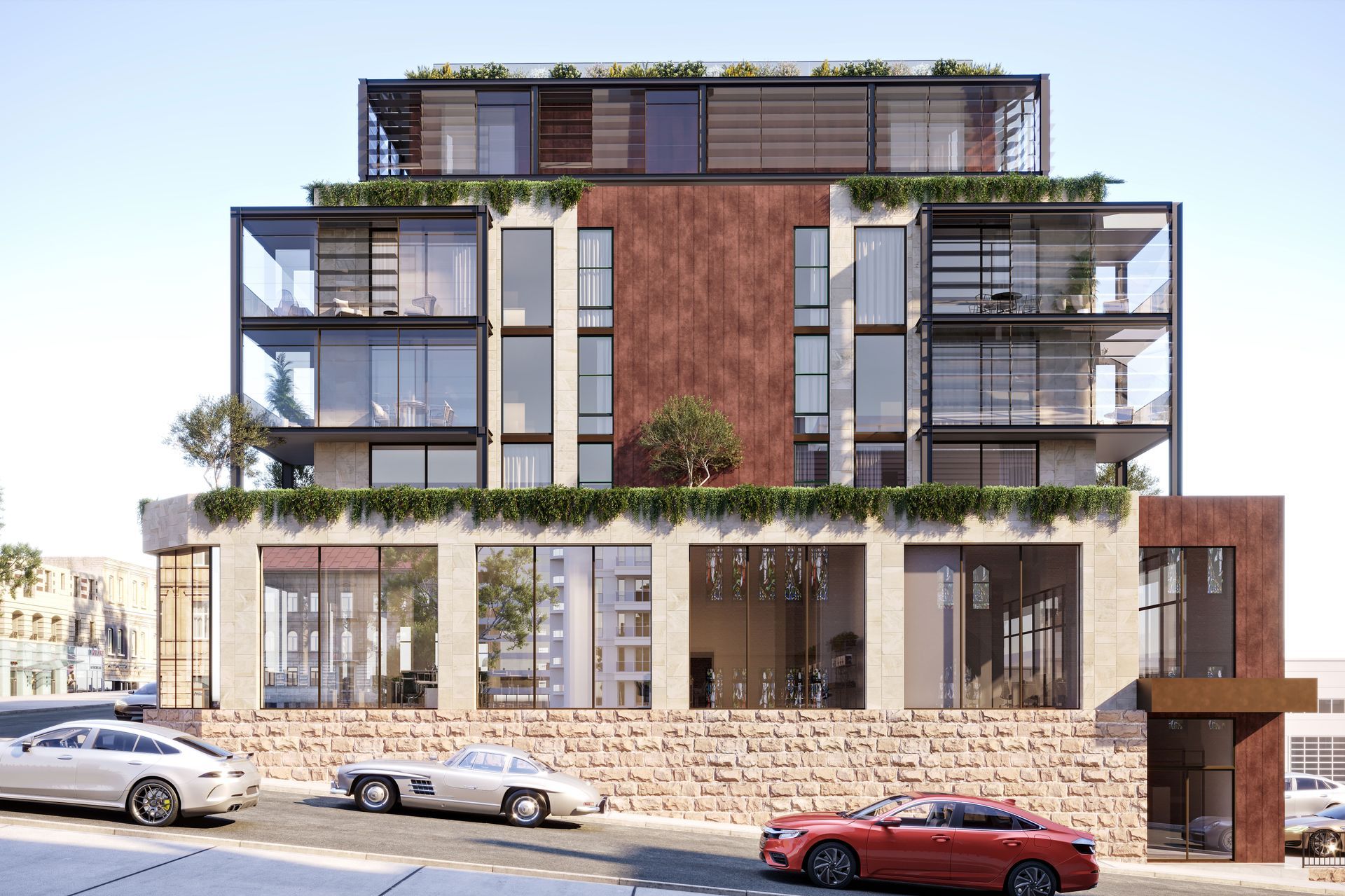About
Davidson St Port Douglas.
ArchiPro Project Summary - Unique townhouses in Port Douglas designed for tropical climates, featuring cross ventilation, extensive shading, and innovative environmental controls to enhance comfort and sustainability.
- Title:
- Davidson Street | Port Douglas
- Architect:
- PTD Studio
- Price range:
- $2m - $3m
- Photographers:
- PTD Studio
Project Gallery

Views and Engagement
Professionals used

PTD Studio. PTD Studio is an entirely different kind of architecture studio comprising a collaboration of passionate architects, designers and thinkers led by design entrepreneur Peter Brook.
With 40 plus years of designing some of Australia’s finest edifices, Peter now leads a hand-picked team getting back to what clients should be paying for; big design ideas delivered without the big-firm admin or big-ticket costs. We believe that nimble is nice.
So, when you need design driven architecture backed with experienced project delivery, all while leveraging an economically nimble mindset, get in touch.
Year Joined
2024
Established presence on ArchiPro.
Projects Listed
9
A portfolio of work to explore.

PTD Studio.
Profile
Projects
Contact
Project Portfolio
Other People also viewed
Why ArchiPro?
No more endless searching -
Everything you need, all in one place.Real projects, real experts -
Work with vetted architects, designers, and suppliers.Designed for Australia -
Projects, products, and professionals that meet local standards.From inspiration to reality -
Find your style and connect with the experts behind it.Start your Project
Start you project with a free account to unlock features designed to help you simplify your building project.
Learn MoreBecome a Pro
Showcase your business on ArchiPro and join industry leading brands showcasing their products and expertise.
Learn More
















