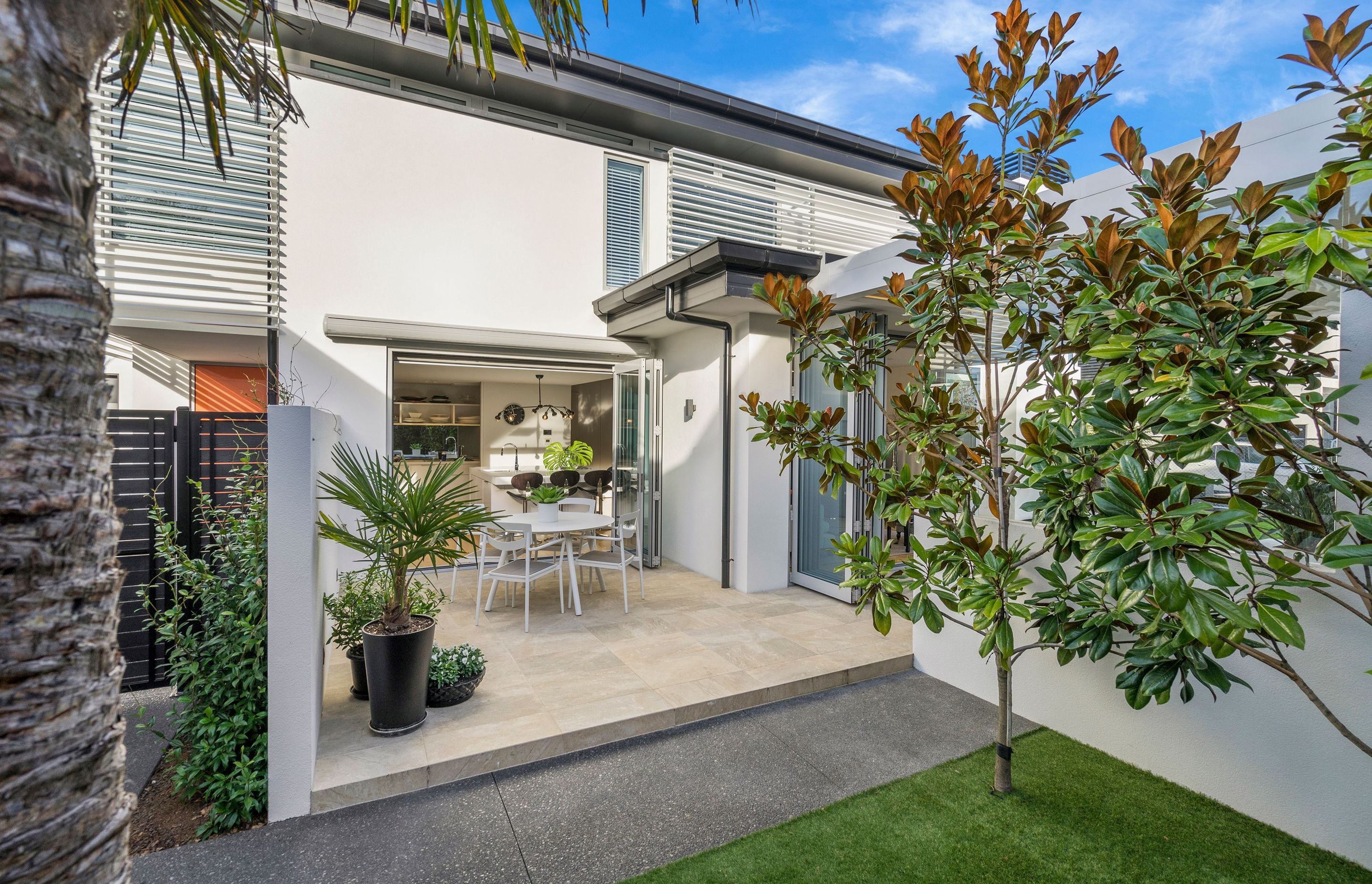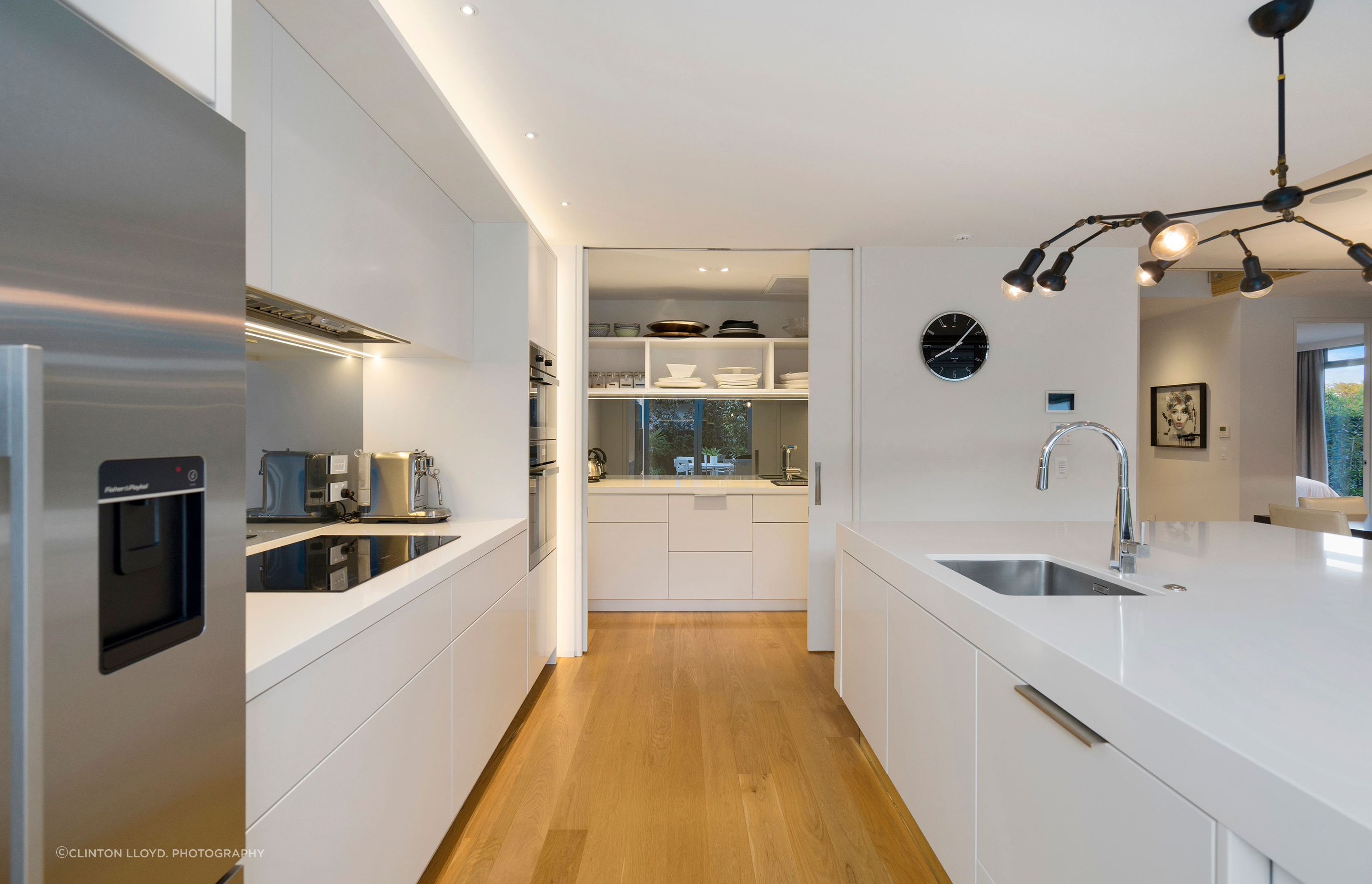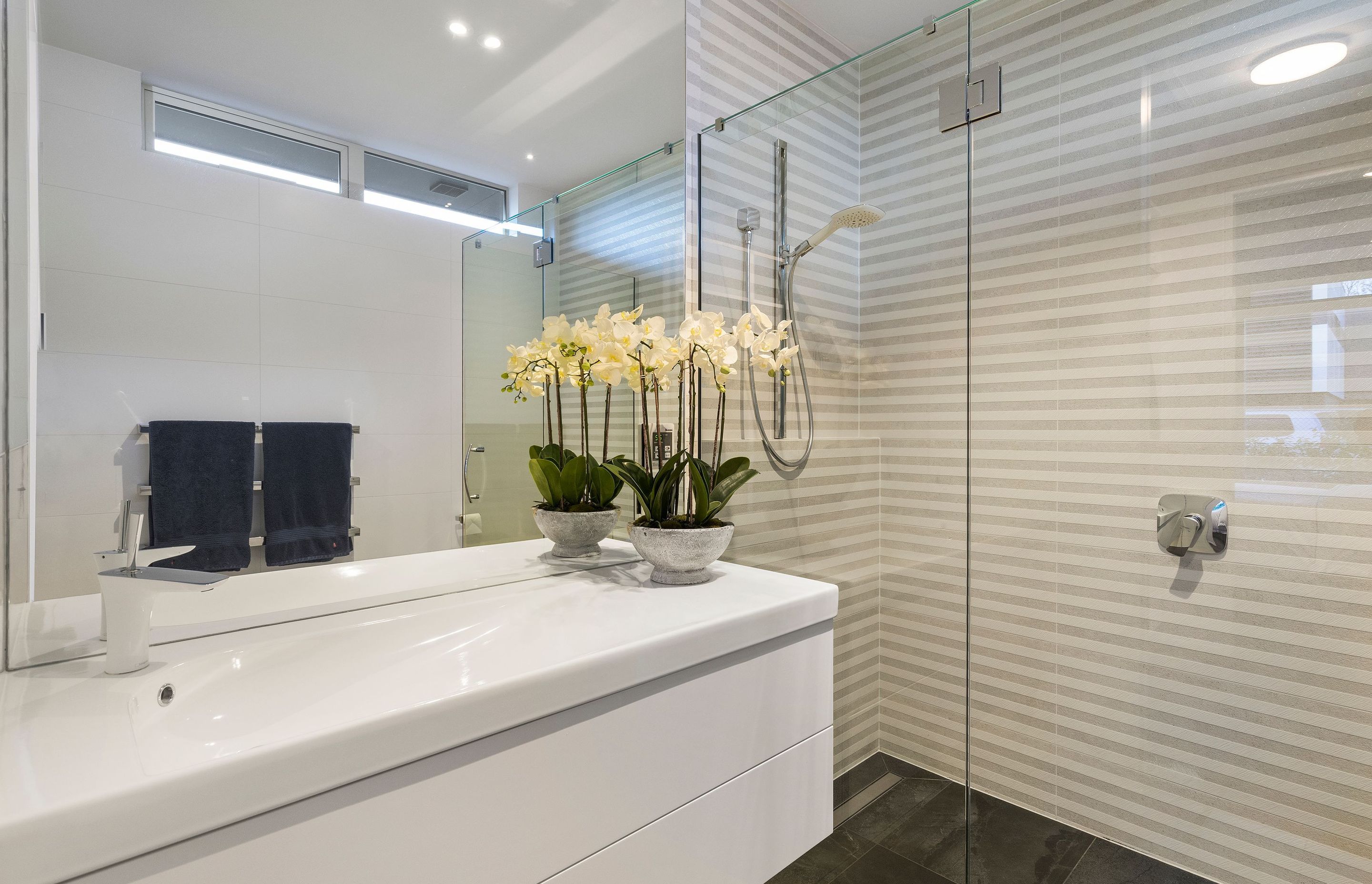Designer House
By Mike Greer Architectural

Nestled in a quiet street in Christchurch, this spacious, well-thought-out two-storey home has been designed intricately to the owner’s desires. The 253sqm house is situated on a sizeable 1560sqm section with a substantial slab and foundation design. From designer kitchen and bathrooms to the garaging layout matched to the client’s car enthusiasm, this four-bedroom, three-bathroom house, complete with powder room, is a relaxing haven and entertaining mecca.
The roll-back stacker doors allow a great flow from the indoors to the out. The outdoor manicured garden gives pockets of space to lounge around in while making the most of the light and providing shaded areas for contemplation. With an electric louvre system within easy reach, this area can effortlessly become an extension of the internal.
The house was designed to maximise the sun and heating, a fixed louvre system was added to the exterior cladding to bring shade, cooling, and privacy while allowing natural light in.
- Region - Canterbury
- CARTERS New Home $1 Million - $2 Million
- Photography - Johnny Steel


















Professionals used in
Designer House
More projects from
Mike Greer Architectural
About the
Professional
At Mike Greer Architectural, it is their privilege to create some of New Zealand’s most outstanding architectural homes.
Their philosophy is simple: every detail matters. Mike Greer Architectural believes that extraordinary outcomes are the result of countless small things done well. They make it their mission to deliver a home that you will love inside and out, upstairs and down, day and night, now and always.
From new residential homes to renovations, challenging hill builds to cutting-edge designs, Mike Greer Architectural offers a comprehensive range of architectural building services.
Their team of highly skilled construction experts is committed to perfecting every detail of your home.
Along with all of their professional partners, they are Licenced Building Practitioners and their work is backed up by a 10 Year Master Build Guarantee for your peace of mind.
- ArchiPro Member since2021
- Follow
- Locations
- More information





