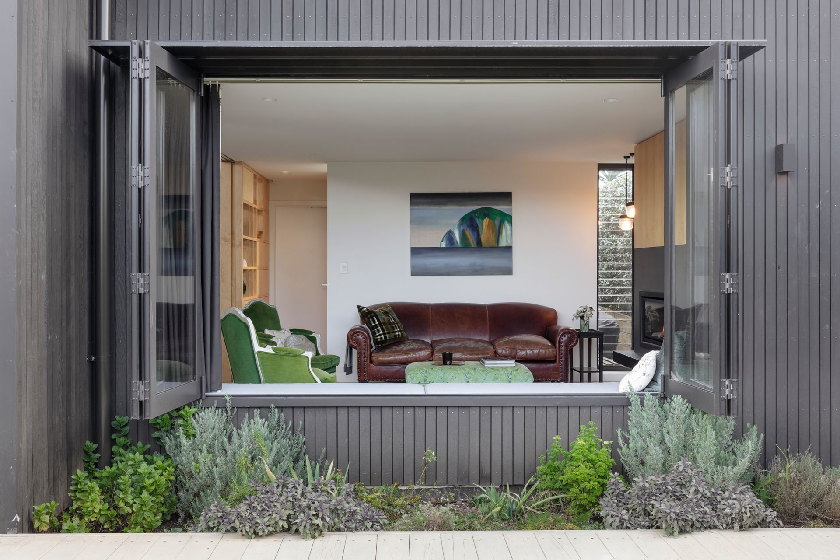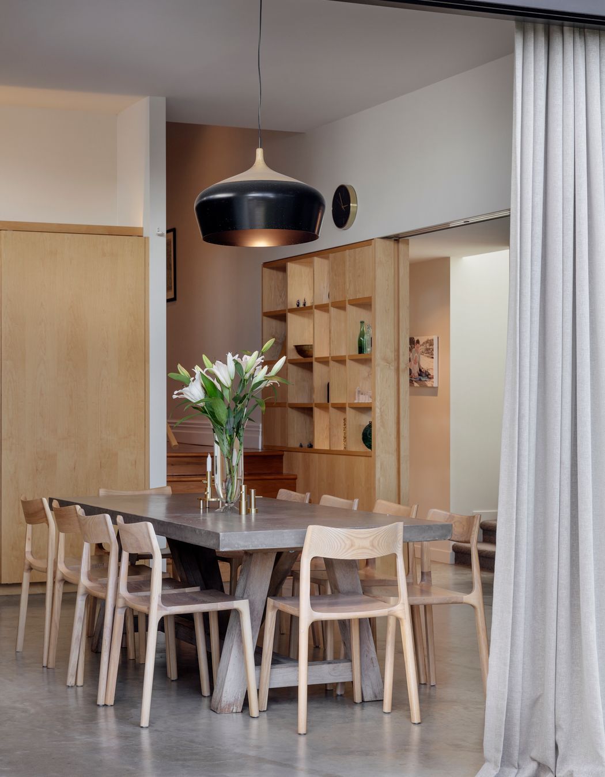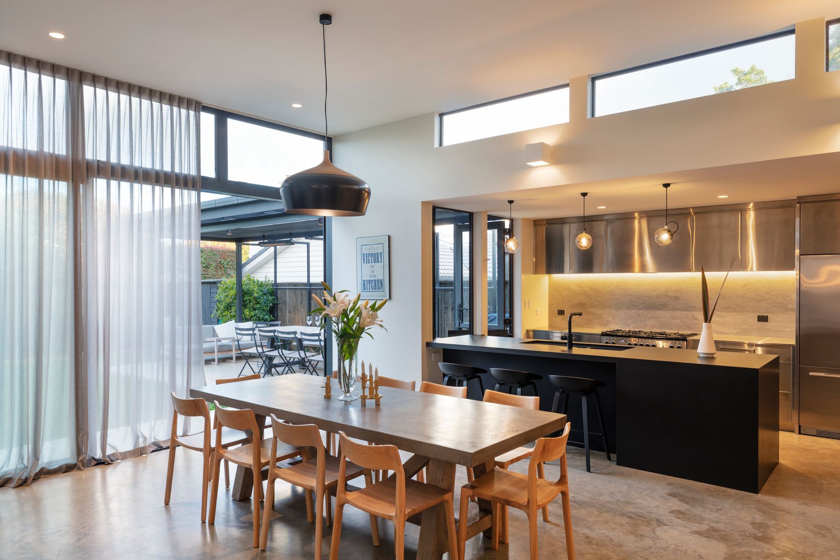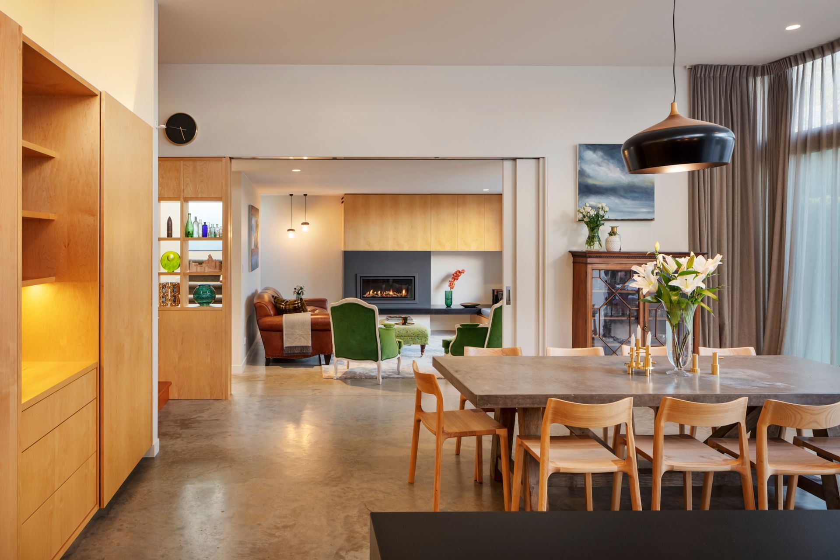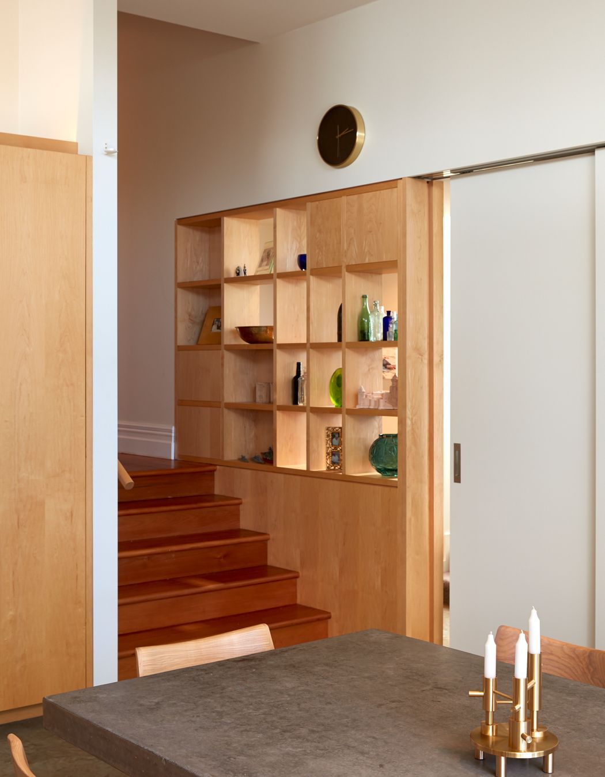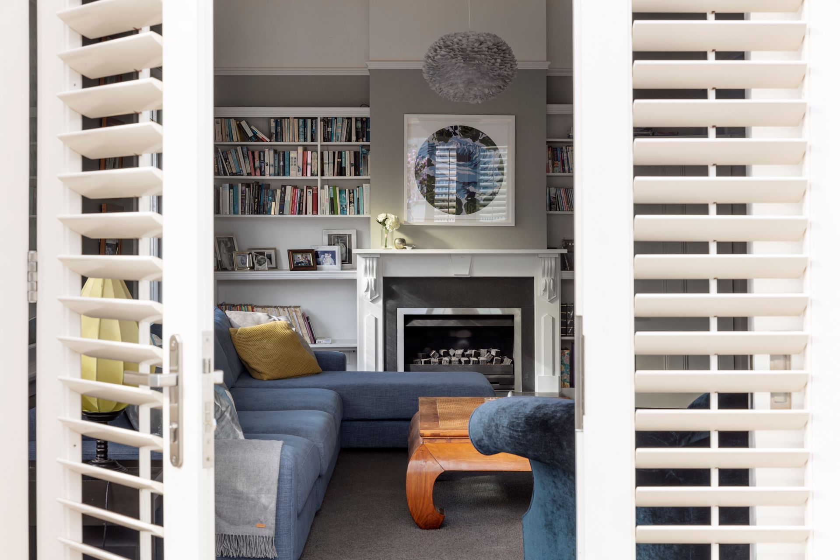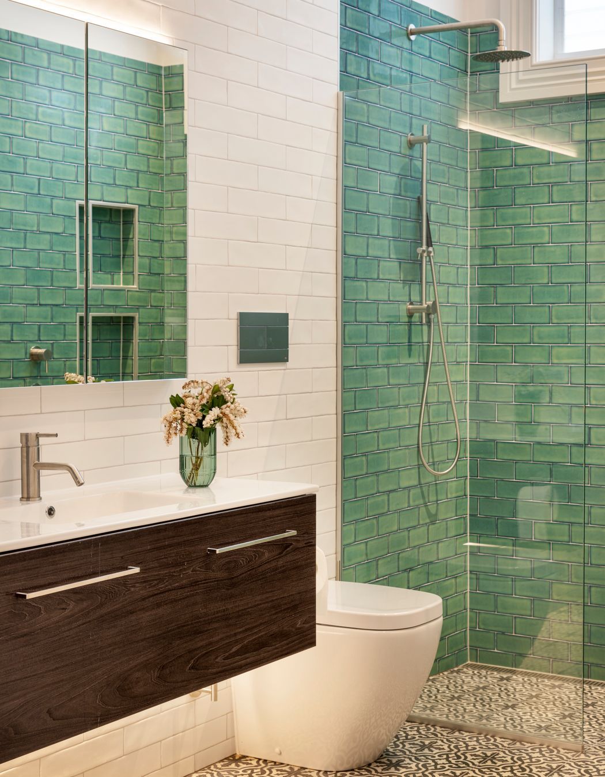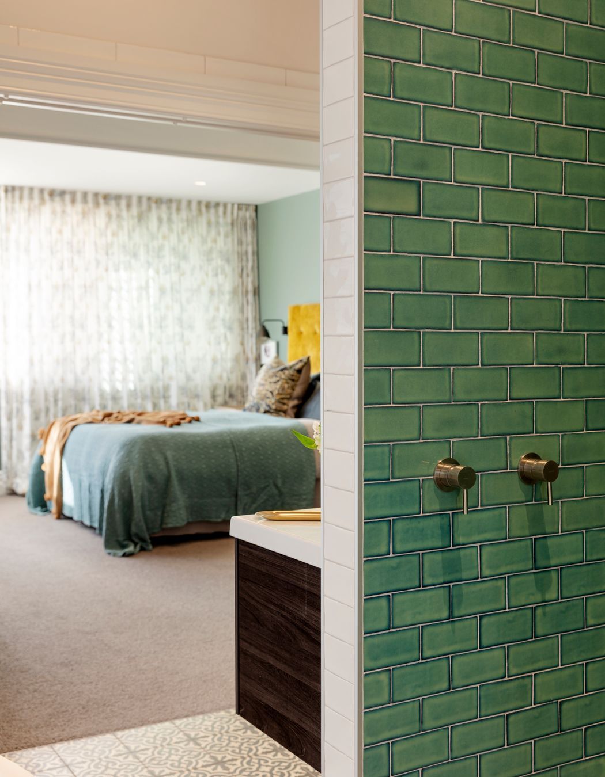A classic piece of adaptive reuse, this crisp-white Victorian villa in Devonport has been given a new lease of life with a contemporary cedar extension on the rear, providing a modern lifestyle for a family of five. Built in the heart of Devonport in 1880, Devonport House is situated close enough to the sea to offer glimpses of the water and only a short walk away to enjoy swimming and kayaking.
“The homeowners gave us a very comprehensive design brief, which gave us very good guidance about what they needed in their renovated home,” says architect Lindley Naismith of Scarlet Architects. The couple, and their three children were looking for a ‘project for life’ – a house that would adapt as their children grew through their teenage years and would see the couple, both lawyers in their 40s, into retirement.
“The house was originally built as a spec house and there are four or five similar houses on the street constructed by the same developer,” Lindley explains. “Much like today, if you were a wealthy person back then, you employed an architect to design a one-off home, but the developer builders' houses were not nearly as well built, although some of the features did trickle down into them.”
When Scarlet Architects came onboard, the layout consisted of a series of small spaces that didn’t suit the level of comfort a contemporary family expects, and the villa needed completely renovating and modernising. “Accretions of alterations made the house a bit ad hoc, including a lean-to added onto the rear of the house sometime in the 1970s, so we stripped it back to the basic parts of the villa and worked with the original pitched roof,” she says.
“The villa front had been added to in an ugly way and the verandah was built in, so our role was to return to the original box of the villa under the main roof, strip off the front and the verandah beyond, remove the lean-to from the back, and fix a leaking and decaying garage at street level,” she says.
At some point, all of the villa windows had been removed and replaced with bungalow-style windows with leadlights, making the house somewhat of a hybrid, and a problematic chimney also needed removing. Inside, the ceilings had also been lowered so the architects needed to raise those back up to the original kauri board-and-batten ceilings.
The exterior was also given a total make-over, painted all-white as a reference to the traditional villas found in historic Devonport, a suburb categorised as a ‘special character area’ in Auckland’s Unitary Plan, which requires special considerations to be made in terms of the design aesthetic, height and form in relation to the rest of the neighbourhood.
“Dealing with character overlays is always a big hurdle at the resource consent stage as there are a lot of decisions to be made about how the design responds to heritage policy,” says Lindley. “Devonport has a rich history and it’s up the architect to explain how what we are doing responds to the special character of that zone.”
Part of the homeowners’ brief was to create internal garaging, so a sub-floor area was excavated to make way for a large garage under the house. Due to limited available space, it’s designed for a single car (although the home also has off-street parking), with plenty of storage space for kayaks and so on, and direct access up into the villa hallway. The garage has been painted a darker colour than the house to make it appear to recede when viewed from the street, and made even more discreet by overhanging the floor of the house over the garage door.
The new rear extension faces north-east and has a poured concrete floor that steps down a few steps from the central corridor of the villa. This lowered floor creates lofty interior, with high-level gazing in the roof drawing more light into the space. A study/office at the rear of the villa has been lowered to allow for a small bedroom above. This also creates a stronger connection with the ground-floor of the new addition, which contains an open-plan kitchen, dining and living area that links to a covered outdoor dining room, as well as a laundry with access to a utility yard.
“The kitchen, dining and living areas have distinct ceiling heights, as the building envelope slips under the height-in-relation-to-boundary plane, which makes for a rich architectural experience and helps to define each space,” suggests Lindley. “The dining area is light and lofty with high-level gazing, the sitting room has a lower ceiling that feels cosy, and the kitchen proportions are appropriate for a workspace.”
Off the villa corridor, there is a second lounge at the front of the house on one side and, on the other side, a master bedroom with ensuite bathroom and a dressing room, along with two more bedrooms and a shared bathroom in the middle. On the first floor – on top of the study and the living area – are two more bedrooms and a bathroom. “This is actually a decent-sized attic-like space that’s slightly quirky, and the raised bunk platform provides a fun adventure space for kids,” says Lindley.
Mixing contemporary and traditional materials throughout, the exterior cladding is painted board-and-batten timber and the roof is constructed in corrugated steel similar to what you see on heritage villas, but with a deeper profile to create a sharper shadow-line. On the new extension, stained cedar cladding provides a durable timber in this coastal environment, which endures lots of wind and sea spray.
“Inside, our interior designer, Yvette Jay, chose really lovely finishes and furnishings in an English style, mixing traditional pieces with contemporary design that adds character and personality you can’t buy,” says Lindley. “Rather than going out and building everything new and using the latest colour combinations, she has worked with existing traditional pieces that have come from the owner’s families (one of them is French) and combined them with modern pieces and an industrial kitchen to create a fusion of old and new.”
It is clear that this project required smart design thinking, not only to make the old building suitable for modern-day family living – with 330m² of space, including the garage, extension and outdoor dining room – but to make the house work within an inner suburban context with heritage restrictions, a tight boundary and overlooking neighbours.
“The idea was to leave the villa alone as much as possible and to fulfil the brief as much as we could,” says Lindley. “You have to consider that you’re dealing with 100-year-old materials and construction, so the framing can be rotten and upgrading the insulation is difficult; and there is a extra cost involved with installing modern technologies and underfloor heating.”
When you are dealing with an old house, there is a real tension between the effort to rebuild to code as opposed to building a good-quality construction from scratch, Lindley suggests. “It’s becoming an increasing challenge to retain the fabric of old buildings because it’s not the most practical or cost effective approach – it’s much more expensive to alter an existing house than to build from scratch – but all the effort is worthwhile from a sustainability point of view and people really like character homes.”
Words by Justine Harvey.
Photography by Samuel Hartnett.
Interior: collaboration with Yvette Jay Interior Design.
Builder: Conceptual Construction & Consultancy.


