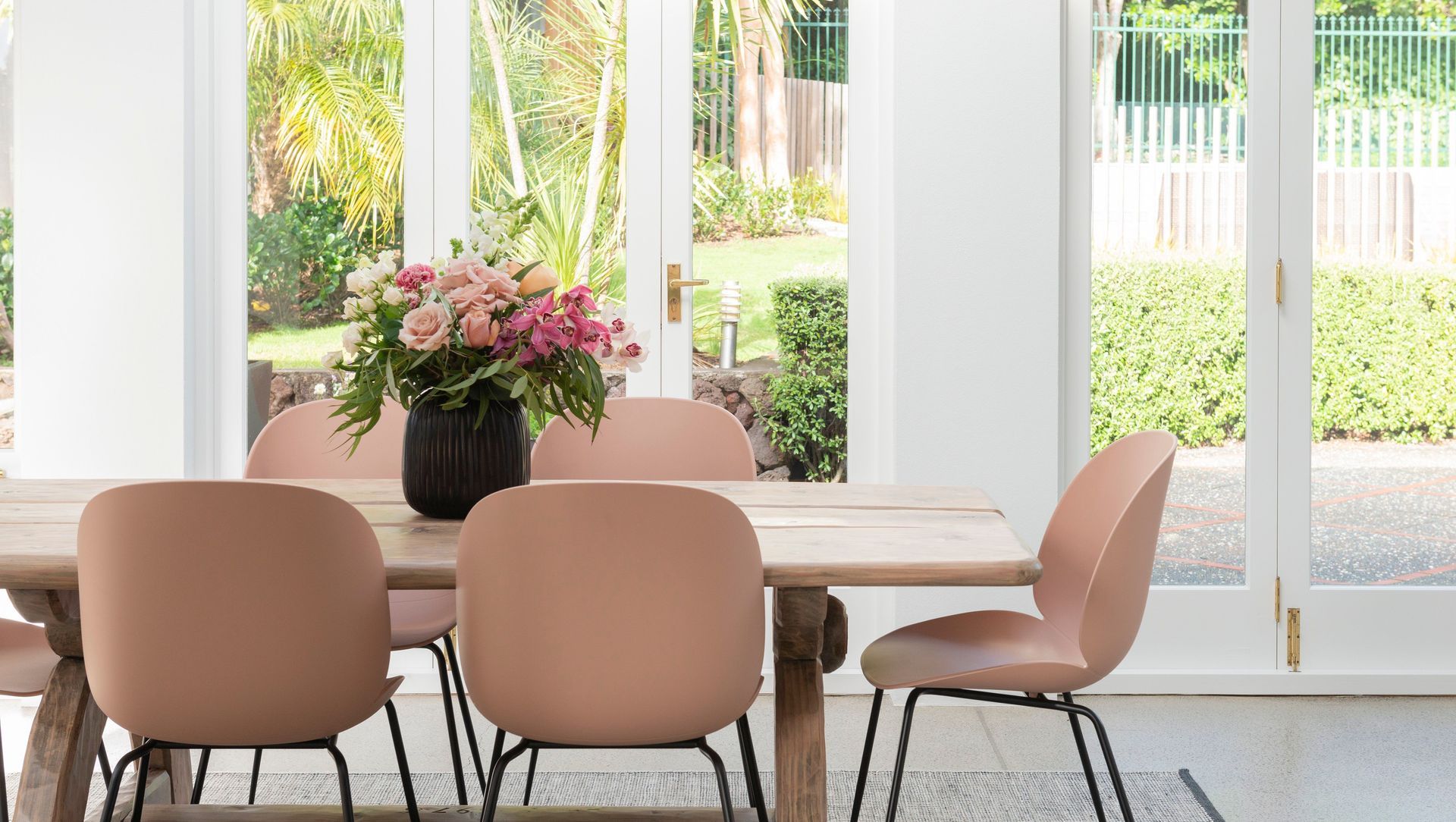About
Devonport.
- Title:
- Devonport
- Interior Designer:
- Trinity Interior Design
- Category:
- Residential/
- Renovations and Extensions
Project Gallery
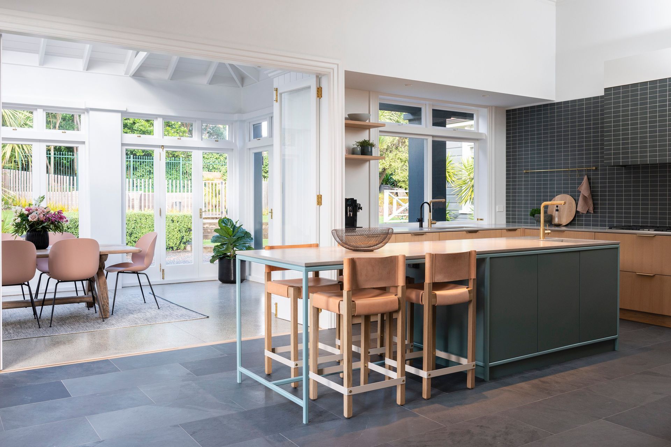
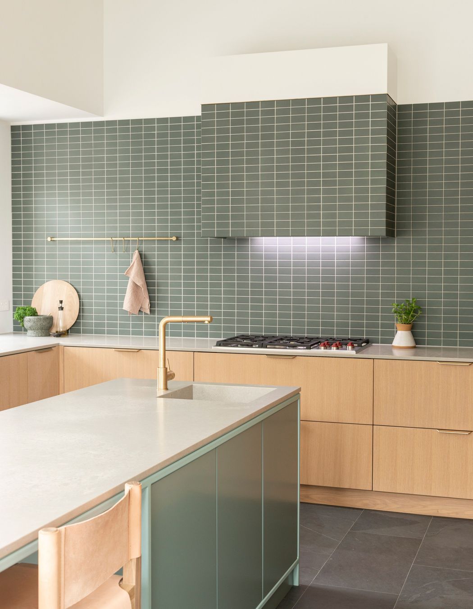
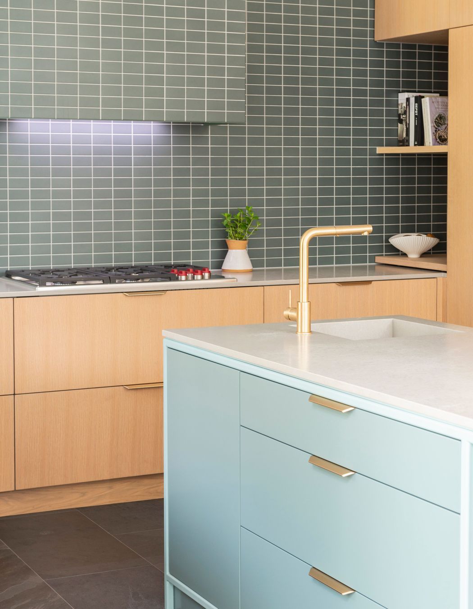

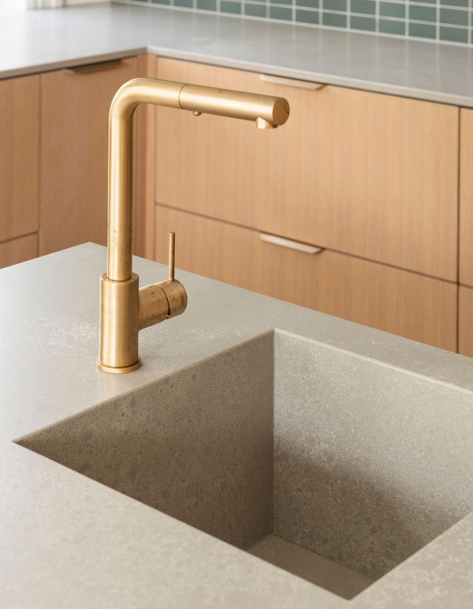
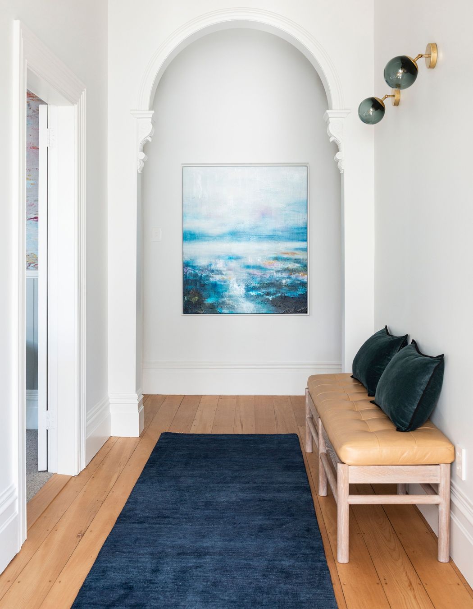

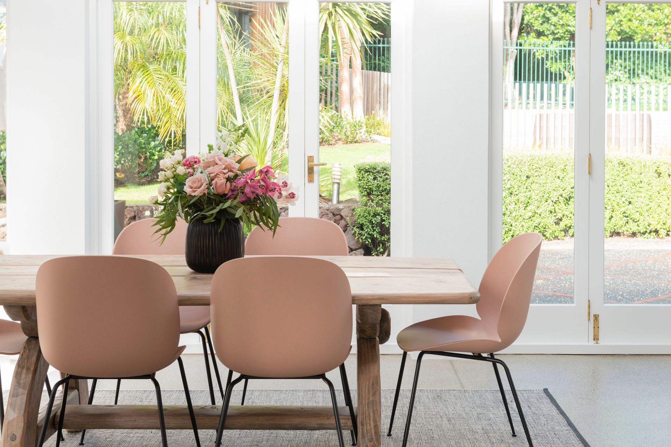
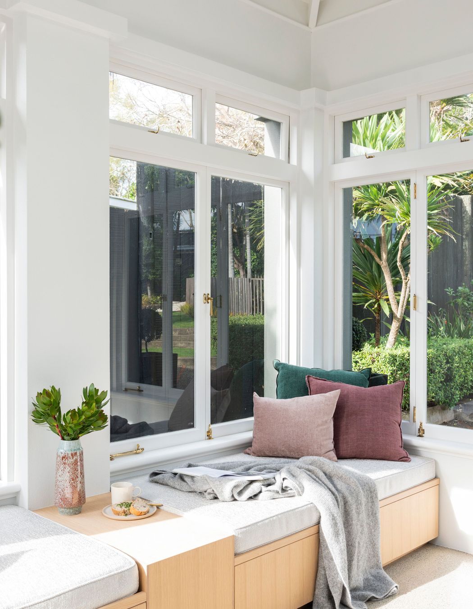



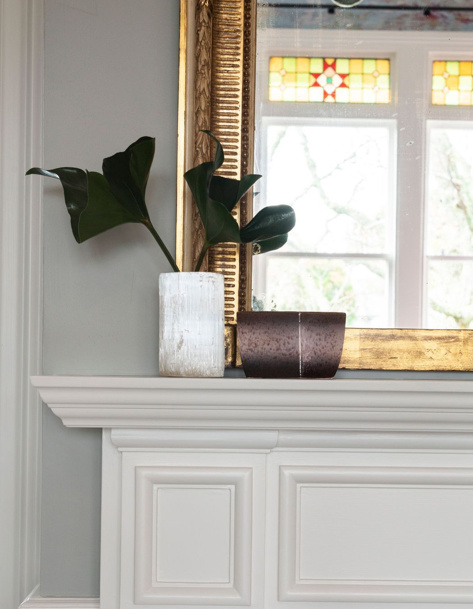
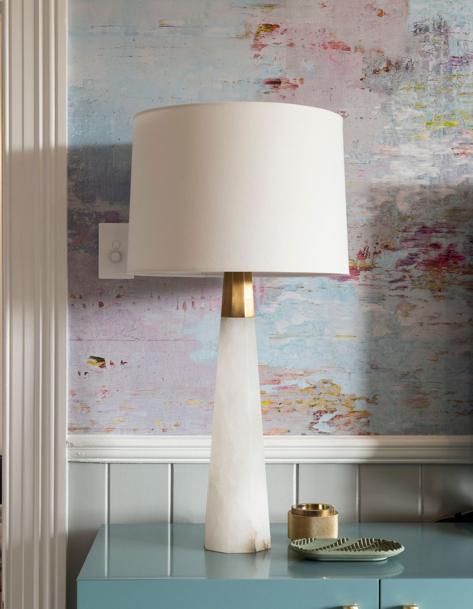
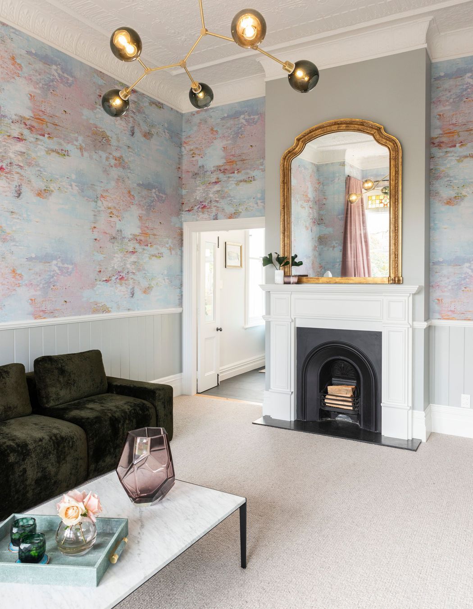
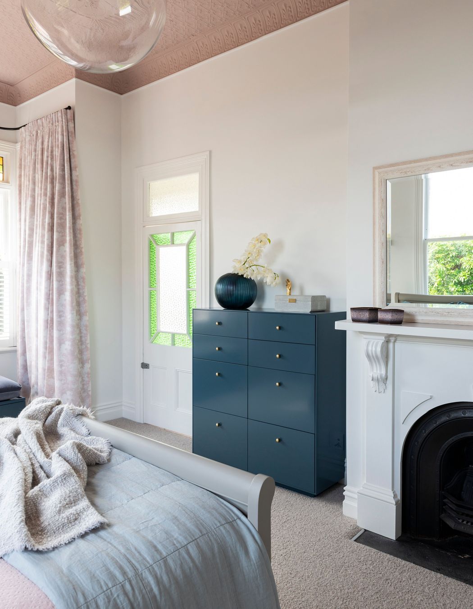



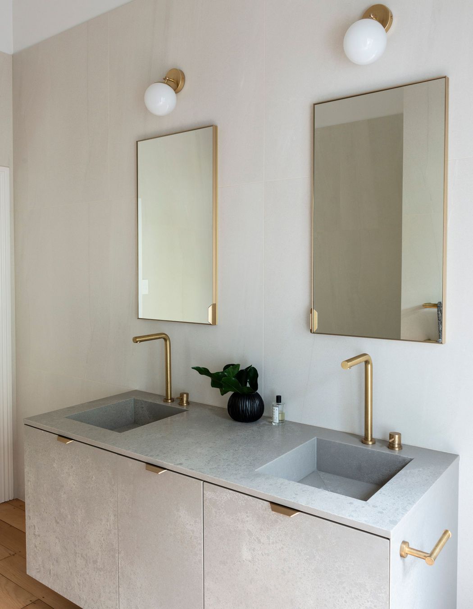
Views and Engagement
Products used
Professionals used

Trinity Interior Design. Weaving beautiful design into every project is what we do, but it’s how we engage that sets us apart.
Trinity Interior Design is a leading, Auckland based studio, specialising in enduring and intelligent residential interiors. New homes and renovations are complex. Our interior designers bring a highly experienced and inspired eye for colour and materiality, designing thoughtful and functional interiors with an aligning aesthetic, actively collaborating with architects, builders, and landscape designers to deliver an effortlessly cohesive outcome.
Our specialist Project Coordination team supports the creativity and innovation of our designers by overseeing the detail and delivery of every project, backed by proven professional processes and detailed documentation. This gives our interior designers a unique purity of focus and the space to create, whilst providing our clients with an unparalleled level of attention and care throughout each project.
However, before we start on the path of design, we want to ensure our ideas and your expectations for the project as a whole align. We therefore look beyond the interiors to consider and understand the budgets involved, know your build program and key milestones, and with fresh eyes, suggest possible improvements before you finalise your plans.
An innovation for its time, this calm, considered and client-focused way of working has seen Trinity trusted with some of New Zealand’s most prestigious residential projects for local and international clients.
Getting to know you and your desired outcomes is the first step in our journey together. We’d love to hear from you. Get in touch to discuss your next project.
Founded
2006
Established presence in the industry.
Projects Listed
24
A portfolio of work to explore.

Trinity Interior Design.
Profile
Projects
Contact
Project Portfolio
Other People also viewed
Why ArchiPro?
No more endless searching -
Everything you need, all in one place.Real projects, real experts -
Work with vetted architects, designers, and suppliers.Designed for Australia -
Projects, products, and professionals that meet local standards.From inspiration to reality -
Find your style and connect with the experts behind it.Start your Project
Start you project with a free account to unlock features designed to help you simplify your building project.
Learn MoreBecome a Pro
Showcase your business on ArchiPro and join industry leading brands showcasing their products and expertise.
Learn More