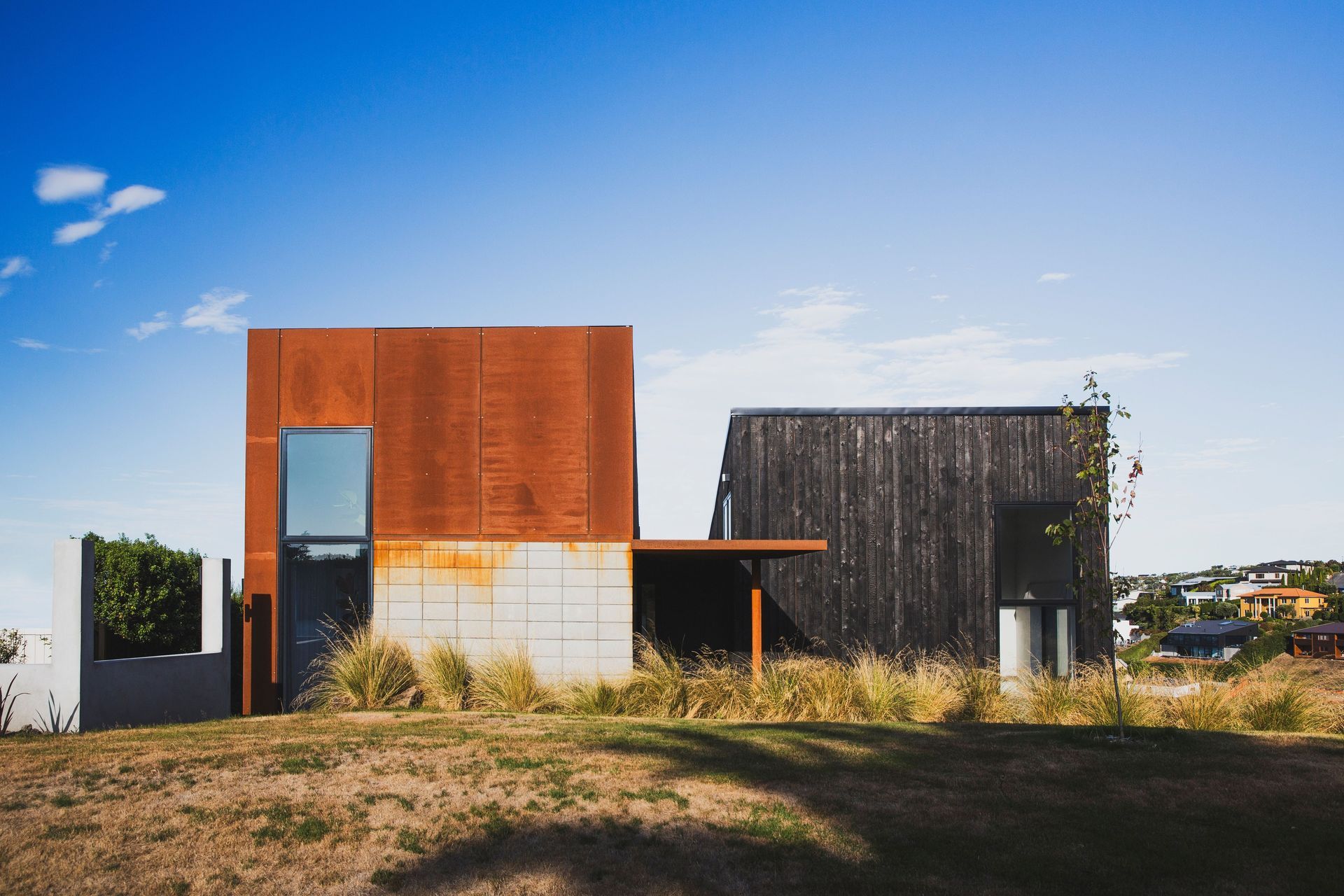About
Drayton.
ArchiPro Project Summary - Resting on a hillcrest in Mt Pleasant, Christchurch, this family home follows the natural contours of the land, opening to sweeping views of the Pacific Ocean and surrounding hills.
- Title:
- Drayton
- Architect:
- Site Architecture
- Category:
- Residential/
- New Builds
- Region:
- Mount Pleasant, Canterbury, NZ
- Completed:
- 2022
- Building style:
- Modern
- Photographers:
- Lumo Photography
Project Gallery










Views and Engagement
Products used
Professionals used

Site Architecture. Site Architecture is an award-winning, Christchurch based studio led by Don Roy and Andy McLeod.
Since 2018, we've been crafting thoughtful homes and commercial spaces designed to make the everyday extraordinary.
We specialise in residential new builds, multi-unit dwellings, renovations and alterations, as well as commercial projects of all sizes. Whether your site is complex or your brief is still evolving, we bring local knowledge, clear thought and steady guidance to every stage of the design and construction process.
Don Roy
Don is an award-winning architect whose career spans leadership roles in respected New Zealand practices as well as his own successful studio. Known for his authentic approachable manner, Don builds strong, trusting relationships with clients, believing architecture should reflect their personalities, priorities and aspirations.
His design process begins with a clear conceptual idea, carried carefully through each stage of development so the original intent remains visible in the finished building. Don thrives on complex sites that challenge convention and invite creative, and sometimes playful, responses.
Influenced by natural materials and a 'less is more' philosophy, Don's work celebrates simplicity, craftsmanship and adaptibility. He is especially passionate about smaller homes - projects rich in detail, flexible in use and deeply connected to their environment.
Andy McLeod
Andy is an award-winning architectural designer with over 25 years' of experience in architecture and commercial interiors. He believes strong relationships are the foundation of successful projects, fostering open, honest dialogue to ensure every client's vision is realised - and elevated.
Having worked for some of Christchurch's leading architectural practices, Andy brings a diverse portfolio spanning hospitality, commercial and residential design. His work reflects a deep respect for craftsmanship and passion for artistry in the details.
Andy's design approach is guided by materials, light, space and colour. Collaborating closely with project teams, he ensures every stage combines precision and creativity, resulting in spaces that feel functional, timeless and uplifting.
Founded
2019
Established presence in the industry.
Projects Listed
5
A portfolio of work to explore.

Site Architecture.
Profile
Projects
Contact
Other People also viewed
Why ArchiPro?
No more endless searching -
Everything you need, all in one place.Real projects, real experts -
Work with vetted architects, designers, and suppliers.Designed for Australia -
Projects, products, and professionals that meet local standards.From inspiration to reality -
Find your style and connect with the experts behind it.Start your Project
Start you project with a free account to unlock features designed to help you simplify your building project.
Learn MoreBecome a Pro
Showcase your business on ArchiPro and join industry leading brands showcasing their products and expertise.
Learn More





















