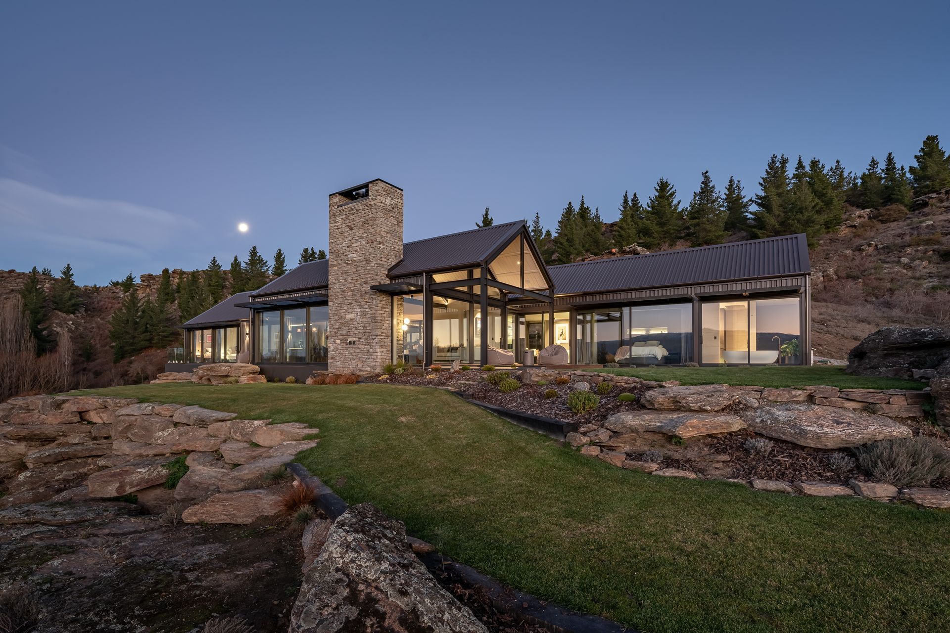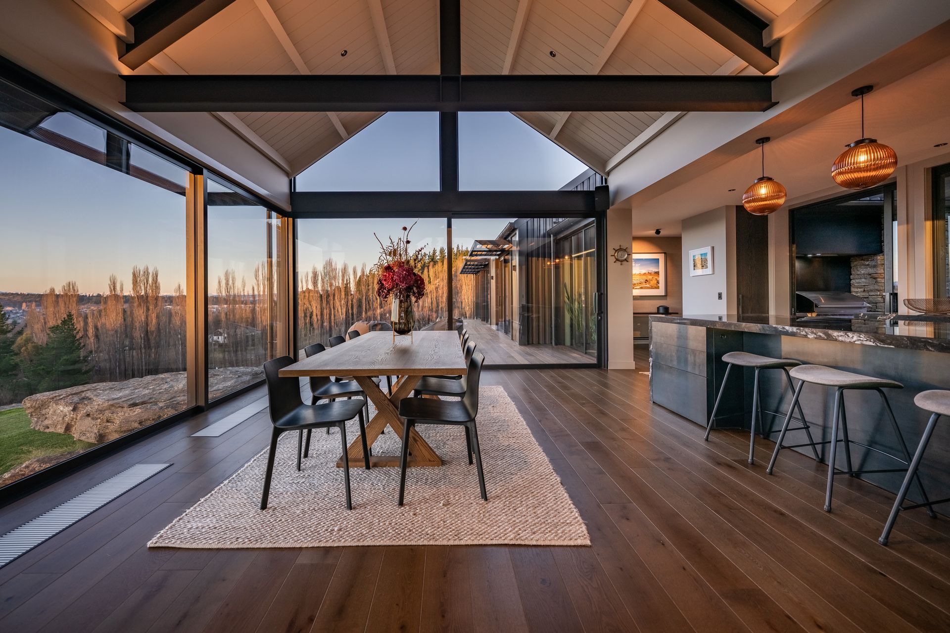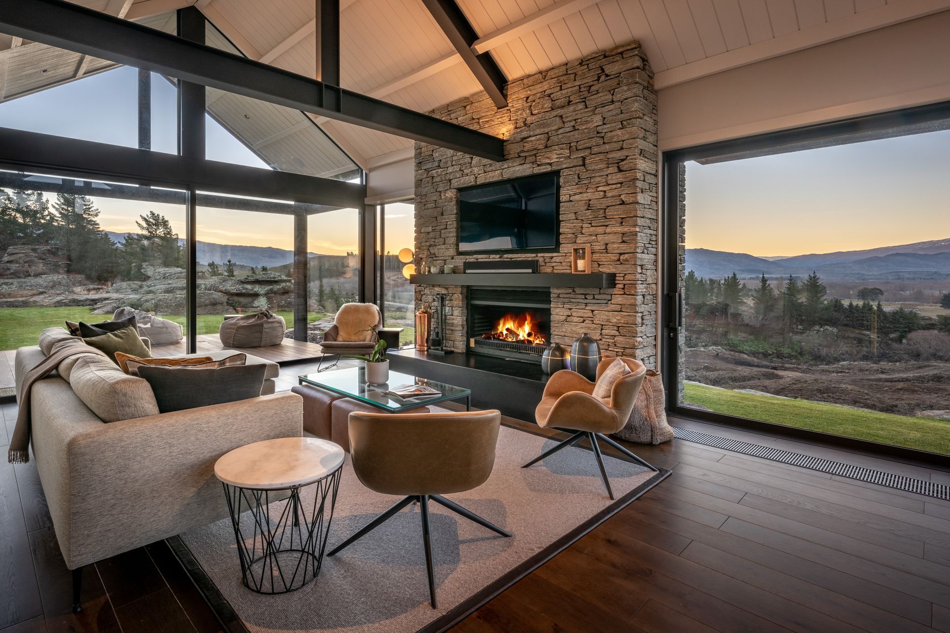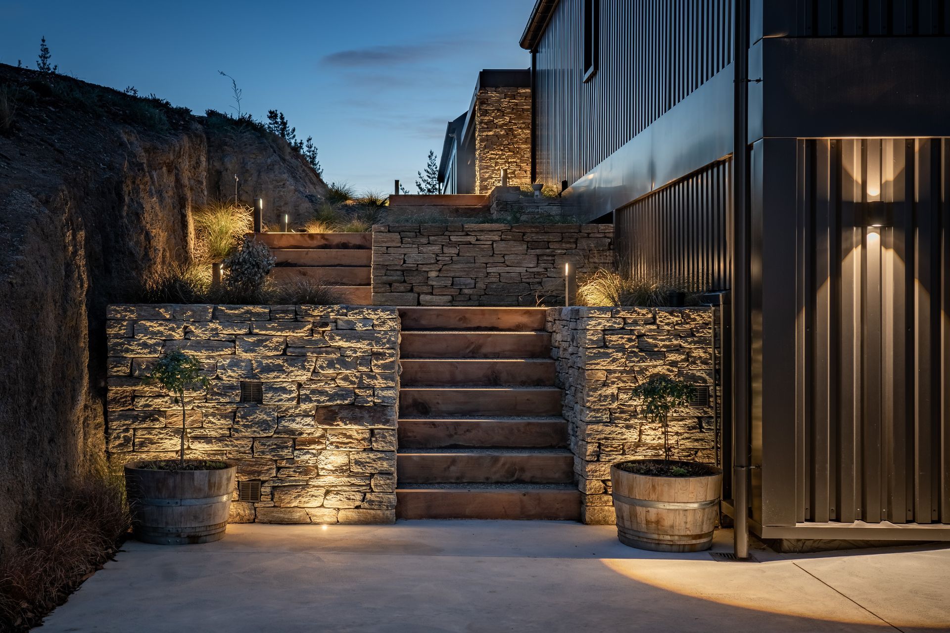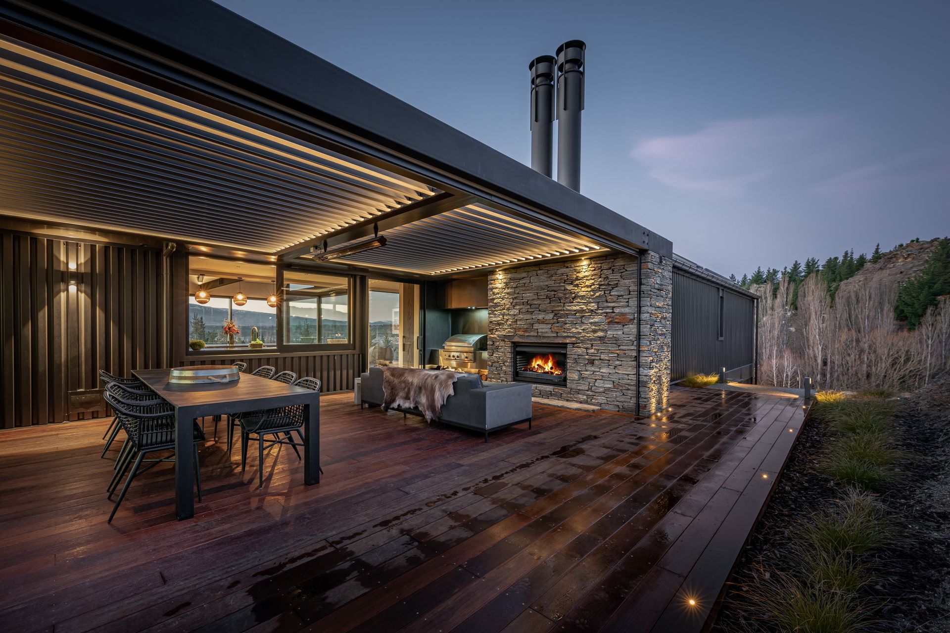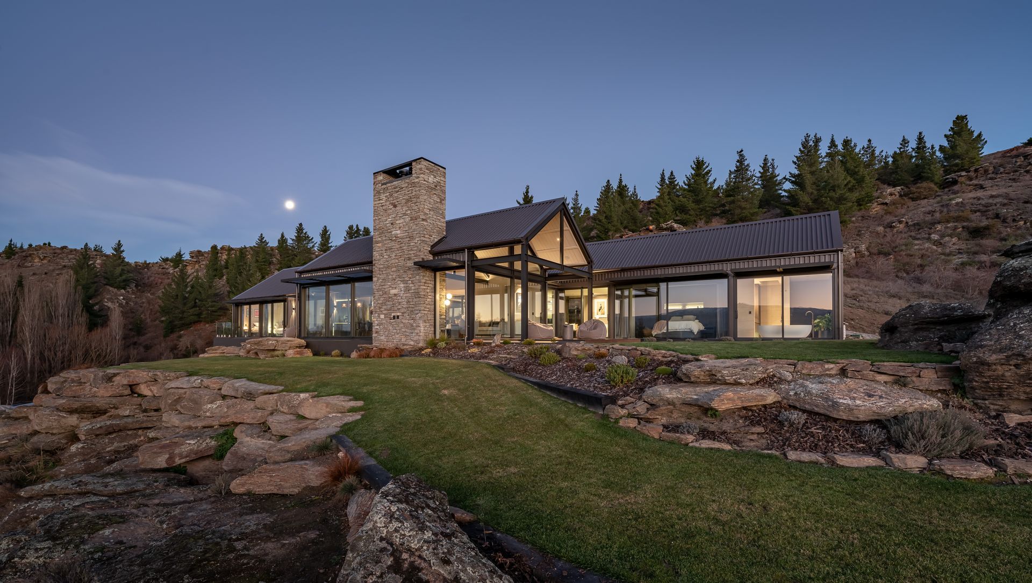Perched high on a rocky outcrop, this residence is designed to enhance the owners love of entertaining, allowing them to share the site’s stunning natural beauty with friends, family and guests in style and comfort. The elevated and remote setting allows the sunny northern façade to be almost completely glazed to capture breath-taking views over the river valley and the vast Central Otago landscape.
Great care was taken during the construction of the residence to protect the existing landscape, with the house being surgically inserted into the challenging site with minimal disruption to the existing environment. Safeguarding the unique rocky promontory has resulted in a home in harmony with the rugged landscape, that feels more like a living part of the site.
Rather than building one large residence, the home is made up of several smaller gable forms that resemble the traditional houses and agricultural structures found through-out Central Otago. Combining several smaller volumes into one residence reduces the visual scale of the building so it looks comfortable, not dominant in the landscape, almost as though it was always meant to be there.
Each of the gable forms house different functions with guest bedrooms, main bedroom and open plan entertaining spaces contained within their own volumes.
The central gable volume connects the bedroom volumes and contains the open plan kitchen, dining and living room forming the heart of the home. This space is designed to enhance the owners love of entertaining, and sits forward of the bedroom volumes with three full walls of glazing to provide spectacular uninterrupted views. In the depths of winter with snow on the ground, the large double height space is kept toasty warm with an open wood fire in combination with the radiator heating system that heats the rest of the home.
A true entertainer’s kitchen with double wall ovens, full scullery and a cooktop located on the kitchen island ensures that the owners are always present and part of the fun when hosting dinner parties. Large sliding windows also connect this space to the outdoor room, so that that the ideal kitchen activity triangle works for both indoor and outdoor entertaining and allows food and drinks to be prepared and passed to and from the outdoor barbecue seamlessly.
Covered by a retractable louvre roof, protected by an exterior wind blind and heated with a large external fire, the outdoor room can comfortably be used all year round providing truly magical opportunities to connect with the outdoors, or enjoy the stars at night.
A limited palette of robust, low maintenance materials was selected to clad the exterior of the building including exposed structural steel, reverse run profiled metal cladding, hardwood decking and large expanses of glass. Dark, recessive colours help integrate the structure into the environment with local stone used strategically to clad the large vertical chimney, retaining and selected walls to further anchor the structure into the landscape.
This combination of traditional gable building forms, with modern materials and refined detailing creates a strong, yet clean and contemporary aesthetic which is further improved through the interior and landscaping design.
The entire home is finished to a standard more than a budget, with renowned Auckland based Bespoke Interior Design being engaged early to assist with the interior materials, furniture and product selections throughout the home. The consistency of finish, subtle material pairings, and custom paint tones that used the landscape as inspiration results in an overlay of warm sophistication that ensures that the interior and exterior work together in harmony.
The owners have further enhanced the overall design through their hard work and sympathetic landscape planting selections which will continue to mature and integrate the home into the landscape.
Architect
Johnston Architects
