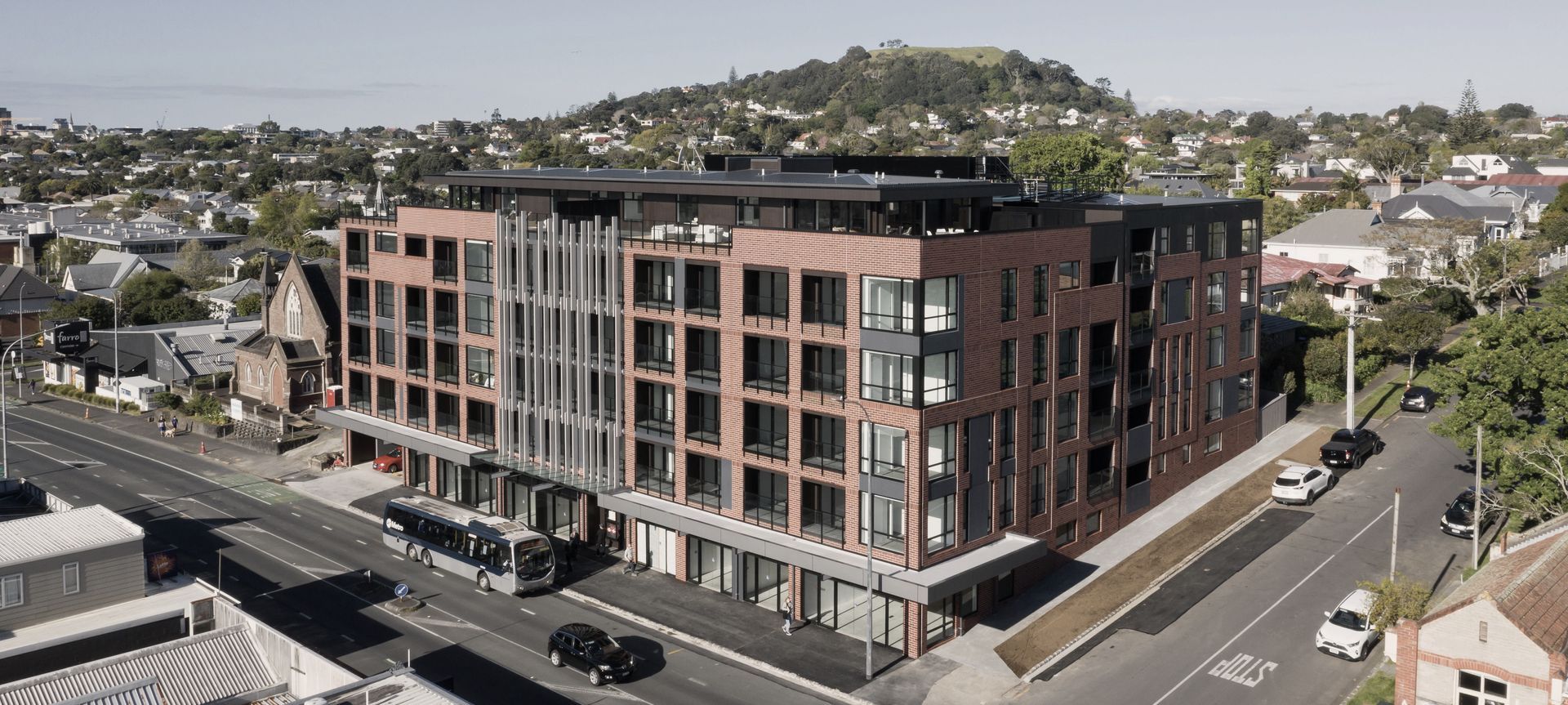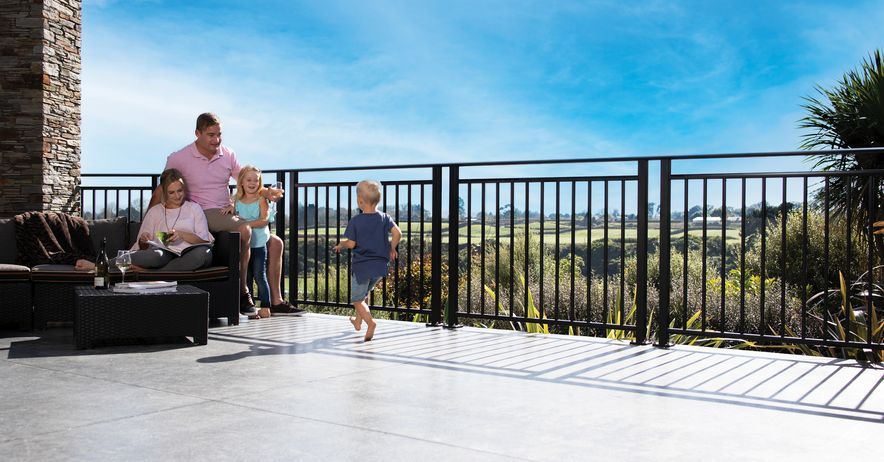Eden View Apartments, Auckland
By Flashclad

Eden View Apartments, Auckland features 109 luxurious light-filled residences designed in classic British architectural style, with sweeping views across Auckland.
A perfect combination of timeless design, space and light providing an ultimate living experience. Designed and constructed in an impressive British architectural style, it is a building whose beautiful characteristics belies its young age. A true eagle’s nest with spectacular views of the setting sun, the radiant colourful skies and long white clouds go as far as the eye can see and will give you that amazing feeling of being on top of the world.
On the exterior of the building Flashclad aluminium cladding is used, the Eurobord in a flat dark bronze creates a contemporary exterior paired with the red brick. Constructed, supplied, and installed by CIS Group licenced franchised holder of Flashclad Auckland.
Main Contractor - Ganellen
Architects - PB&A
September 2020 - August 2021
Value : $43 Million



Products used in
Eden View Apartments, Auckland
Professionals used in
Eden View Apartments, Auckland
More projects from
Flashclad
About the
Professional
- ArchiPro Member since2020
- Associations
- Follow
- More information















