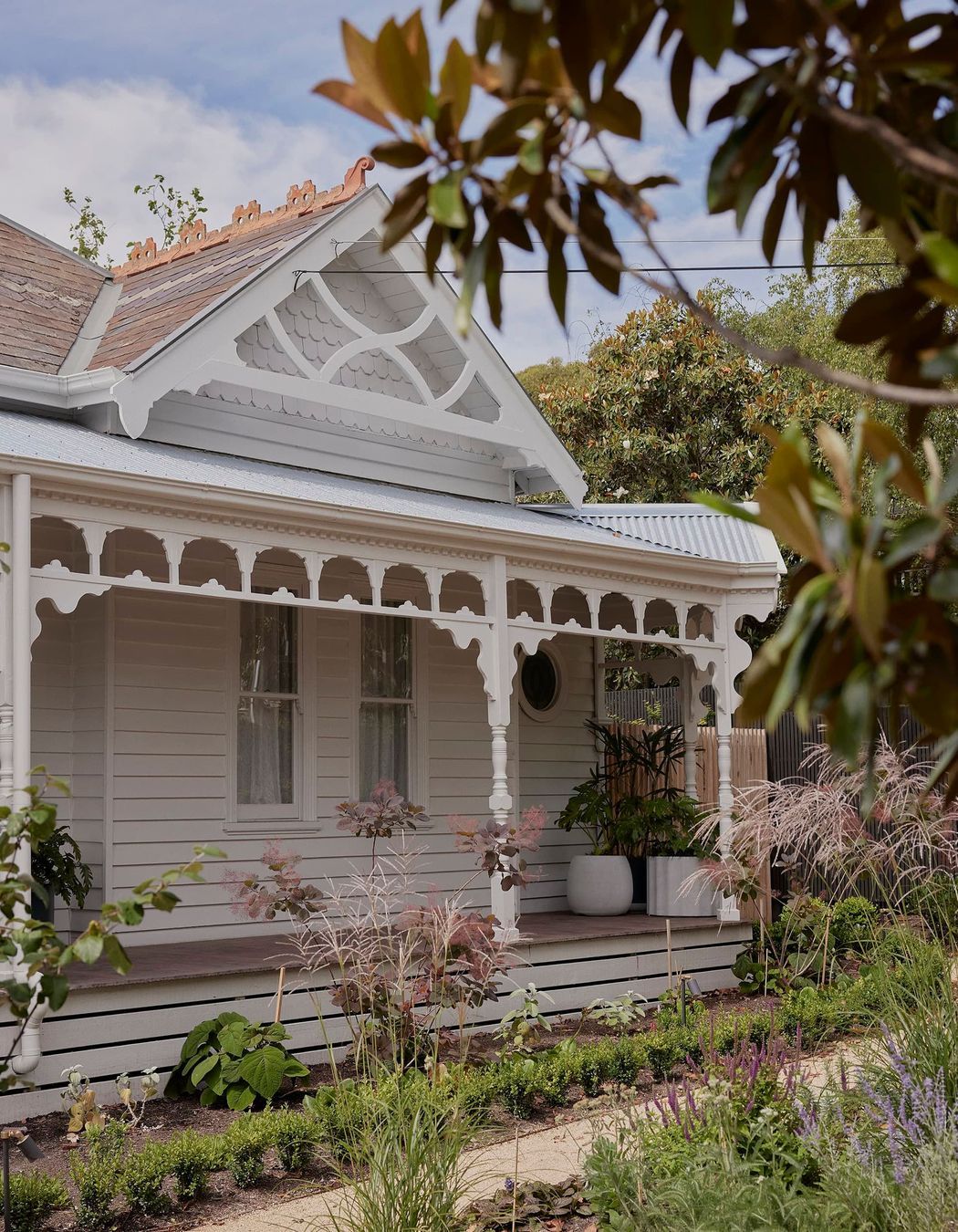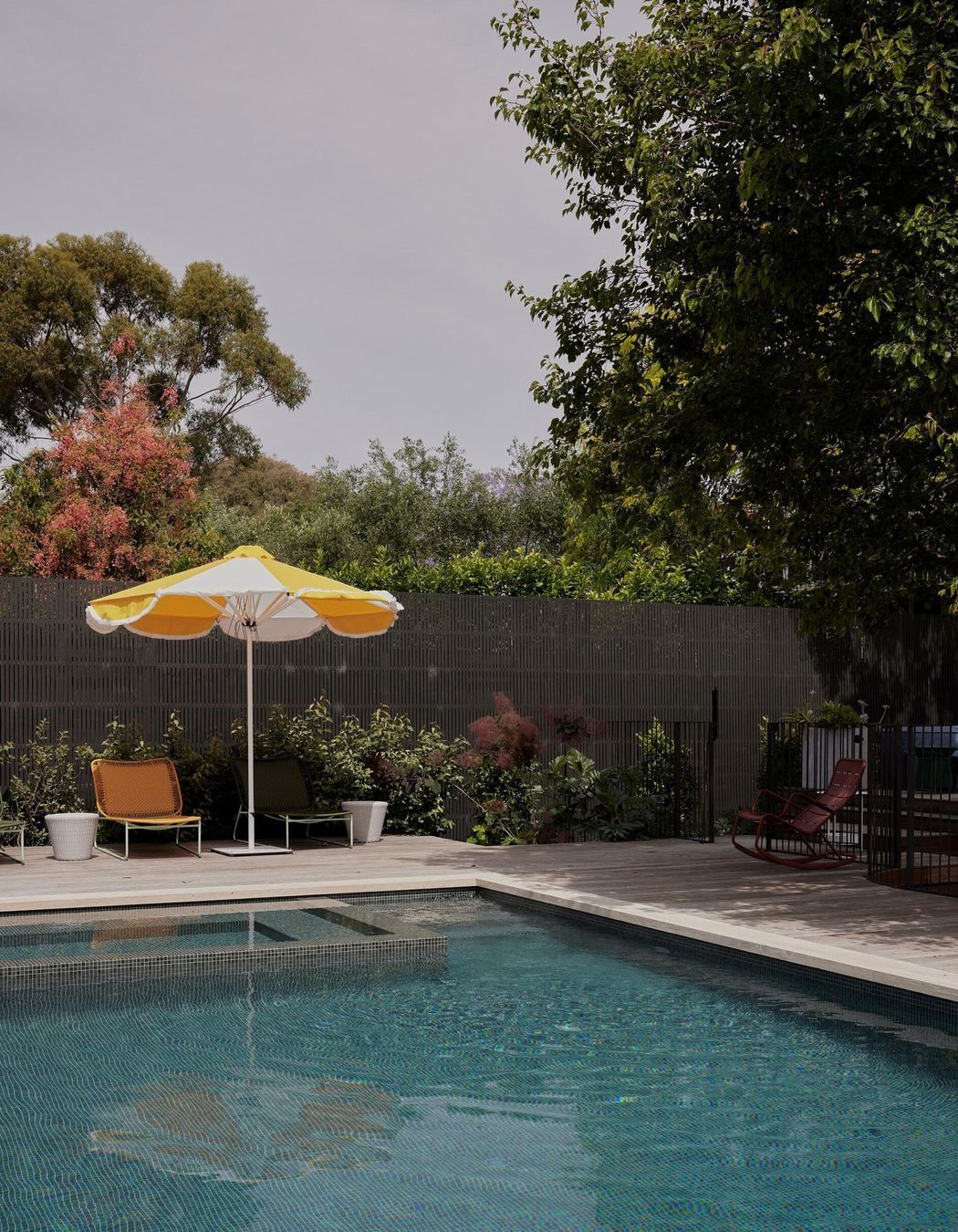About
Elonera House.
ArchiPro Project Summary - A revitalized Colonial-style Edwardian home, completed in 2023, blending traditional architecture with modern comforts, designed for social gatherings and relaxation on a spacious 1900 square meter estate.
- Title:
- Elonera House
- Building Designer:
- Ari Alexander Design Group
- Category:
- Residential/
- Renovations and Extensions
- Region:
- Sandringham, Victoria, AU
- Completed:
- 2023
- Building style:
- Colonial
- Photographers:
- Sean Fennessy
Project Gallery







Views and Engagement
Professionals used

Ari Alexander Design Group. ARI ALEXANDER DESIGN GROUP IS A BOUTIQUE BUILDING DESIGN FIRM, BASED IN THE VIBRANT CITY OF MELBOURNE.
Established in 2016 by Creative Director Ari Karsarian, Ari Alexander Design Group was founded on principles of creativity and functionality.
We are passionate about our work and our philosophy centers on crafting spaces that inspire while meeting the needs of our clients. Known for innovative and sustainable designs, our diverse portfolio ranges from small residential refubishments, hertiage restorations and new homes.
Having received numerous awards for excellence and we are deeply engaged in every project we undertake. We pride ourselves on pushing the boundaries of design and leaving a lasting impact on the architectural landscape of Melbourne.
Founded
2016
Established presence in the industry.
Projects Listed
6
A portfolio of work to explore.
Ari Alexander Design Group.
Profile
Projects
Contact
Other People also viewed
Why ArchiPro?
No more endless searching -
Everything you need, all in one place.Real projects, real experts -
Work with vetted architects, designers, and suppliers.Designed for Australia -
Projects, products, and professionals that meet local standards.From inspiration to reality -
Find your style and connect with the experts behind it.Start your Project
Start you project with a free account to unlock features designed to help you simplify your building project.
Learn MoreBecome a Pro
Showcase your business on ArchiPro and join industry leading brands showcasing their products and expertise.
Learn More












