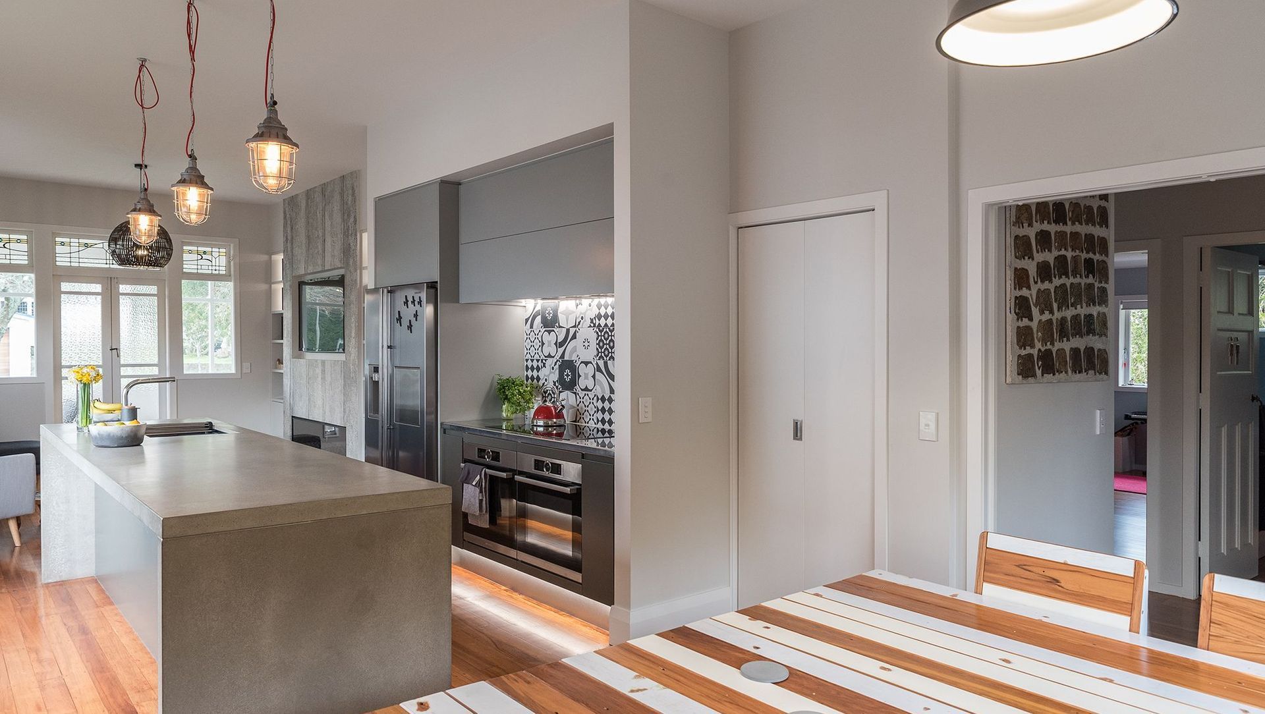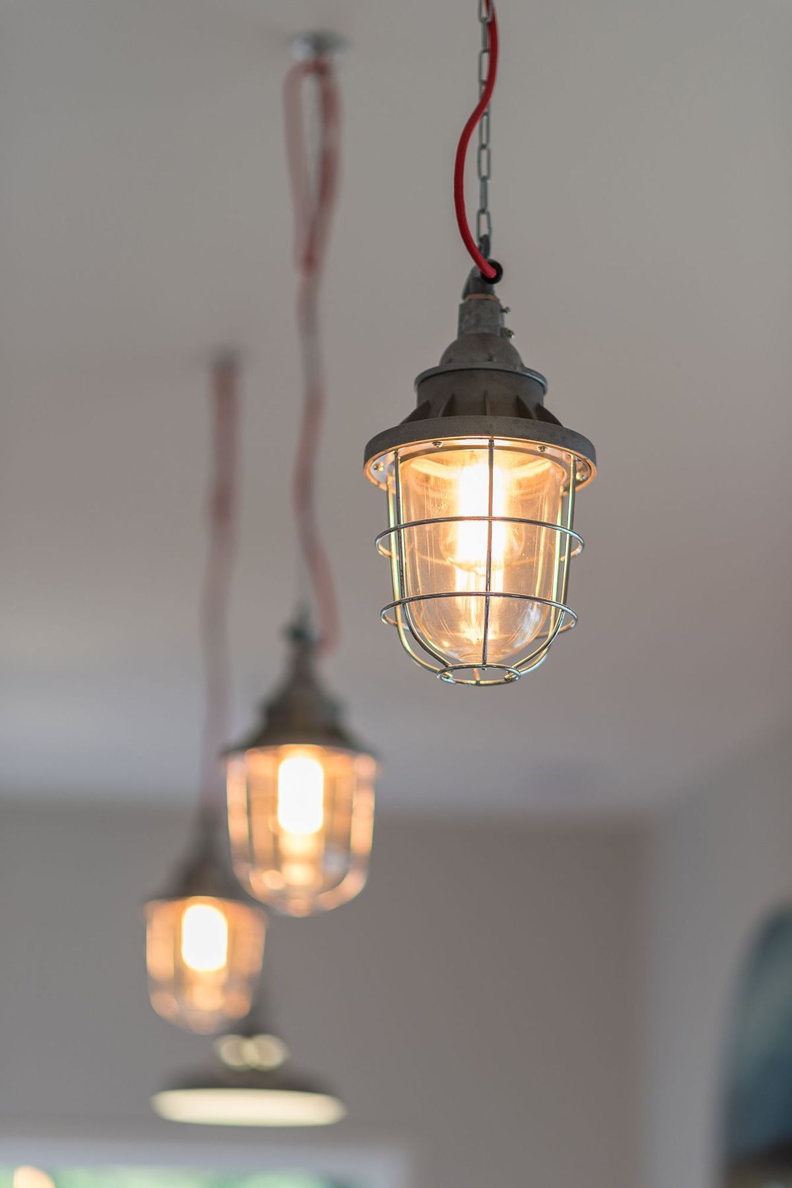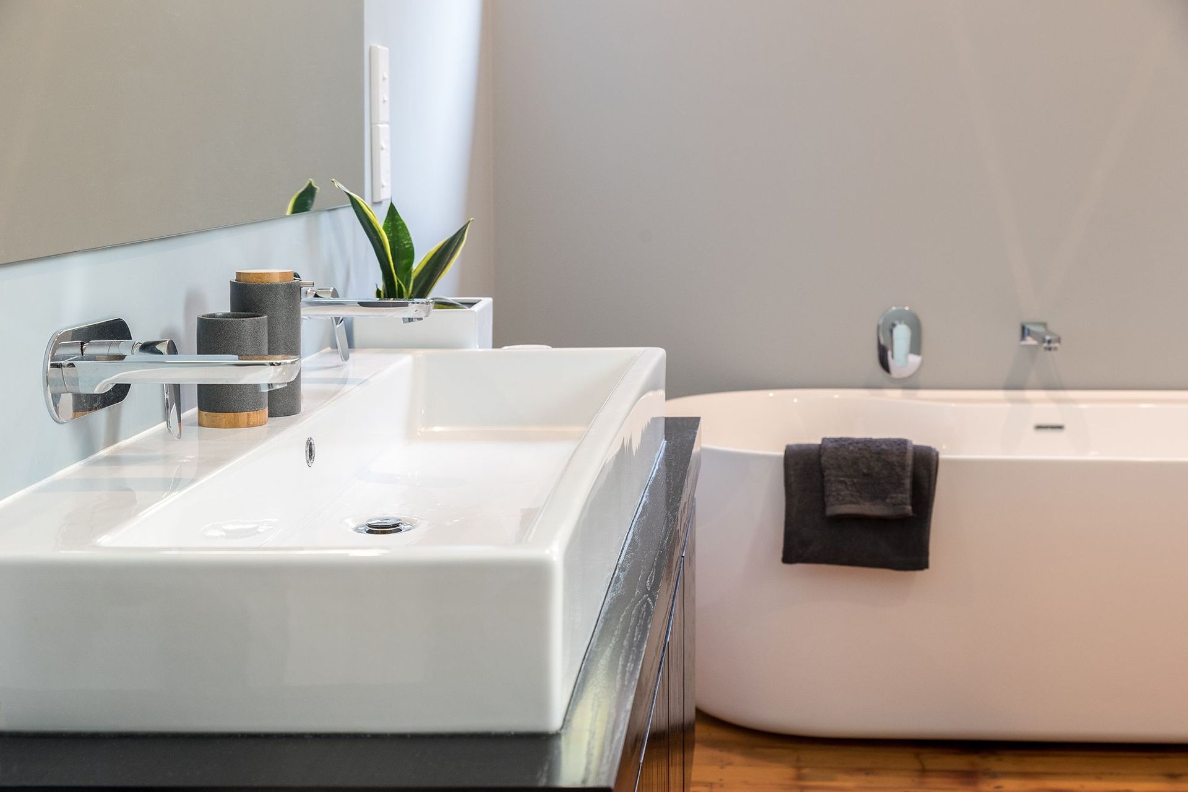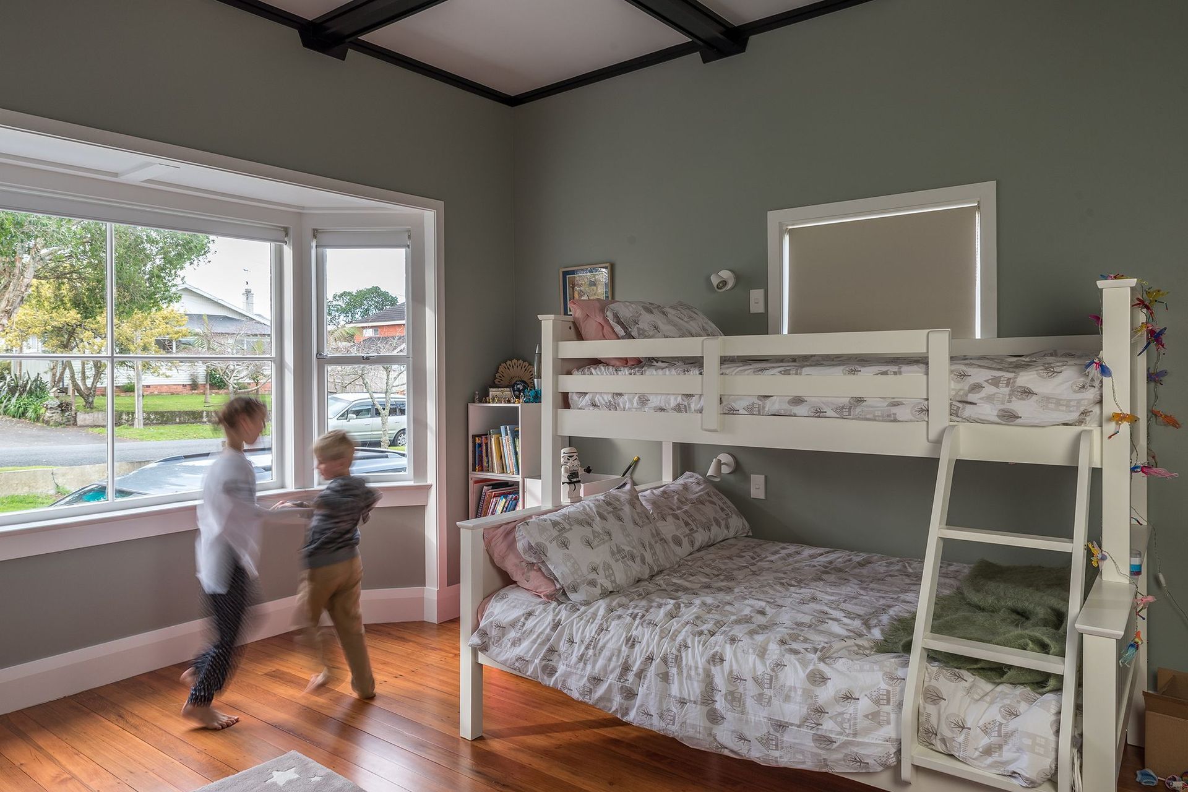About
Epsom Extension.
ArchiPro Project Summary - A stylish split-level extension transforming a period bungalow into a functional family home with a master suite, guest bedroom, and modern living spaces, overcoming renovation challenges to create a harmonious living environment.
- Title:
- Epsom Extension
- Renovation:
- MyHome Renovations
- Category:
- Residential/
- Renovations and Extensions
Project Gallery
Views and Engagement
Professionals used

MyHome Renovations. Set Prices And No Hidden Costs With The Renovation & Remodelling ExpertsAt MyHome Renovations we don’t just want to build your renovation project – we want to give you an experience you will rave about for years to come. Our number one goal is that you enjoy renovating your home!We go about renovation projects differently to other builders. With our wrap-around service and set prices, you’ll find renovating or remodelling your home with us much less stressful. Right from the start, our team of renovation experts work in collaboration with you to help achieve your goals. From the initial concept design through to project completion we offer advice and suggestions, develop a comprehensive plan and a fixed price for your project.We want to ensure that you get the renovated home you want, not just the renovated home we want to build. No surprises or uncertainties – just total honesty, integrity and a commitment to excellence.
Year Joined
2020
Established presence on ArchiPro.
Projects Listed
3
A portfolio of work to explore.
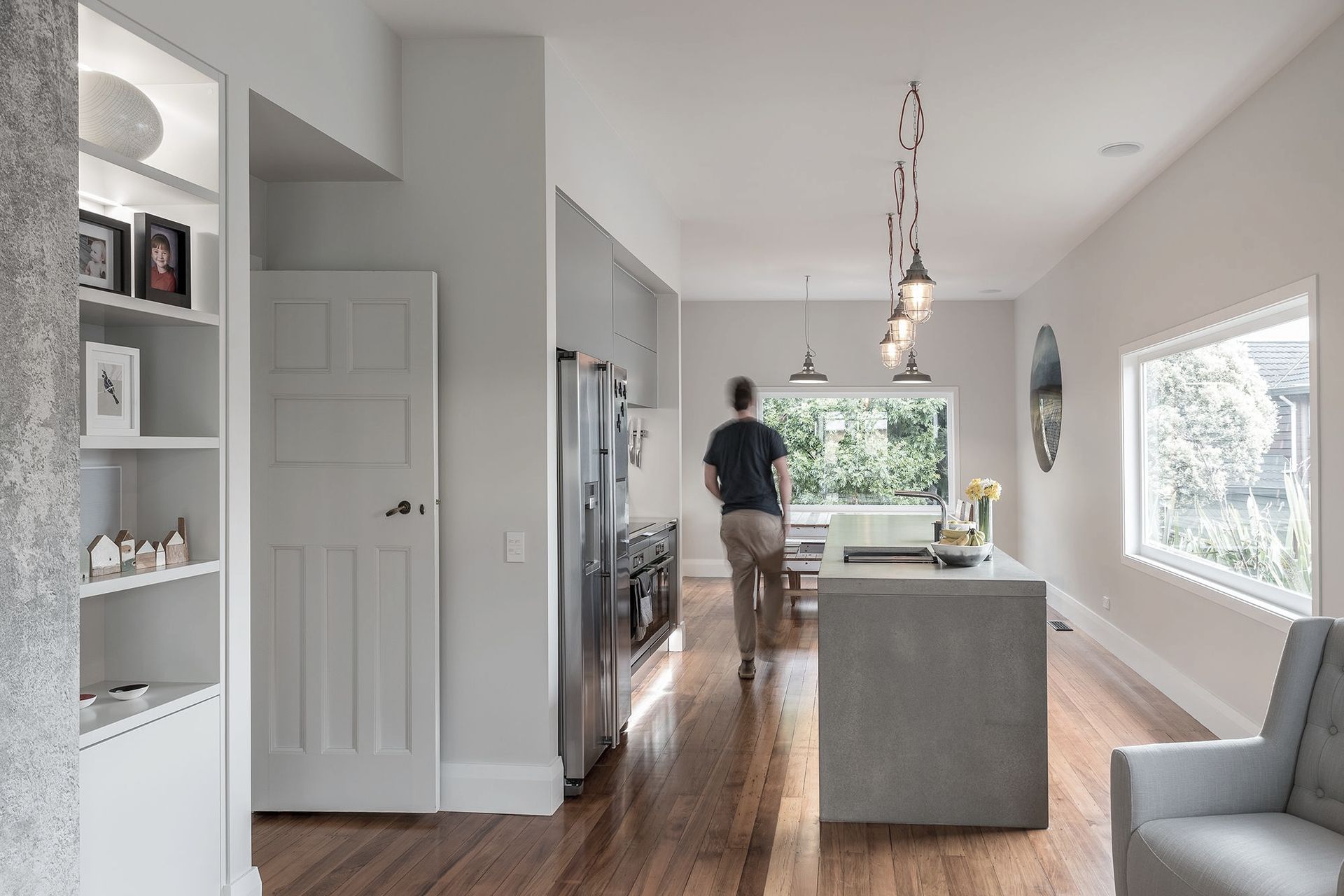
MyHome Renovations.
Profile
Projects
Contact
Other People also viewed
Why ArchiPro?
No more endless searching -
Everything you need, all in one place.Real projects, real experts -
Work with vetted architects, designers, and suppliers.Designed for Australia -
Projects, products, and professionals that meet local standards.From inspiration to reality -
Find your style and connect with the experts behind it.Start your Project
Start you project with a free account to unlock features designed to help you simplify your building project.
Learn MoreBecome a Pro
Showcase your business on ArchiPro and join industry leading brands showcasing their products and expertise.
Learn More