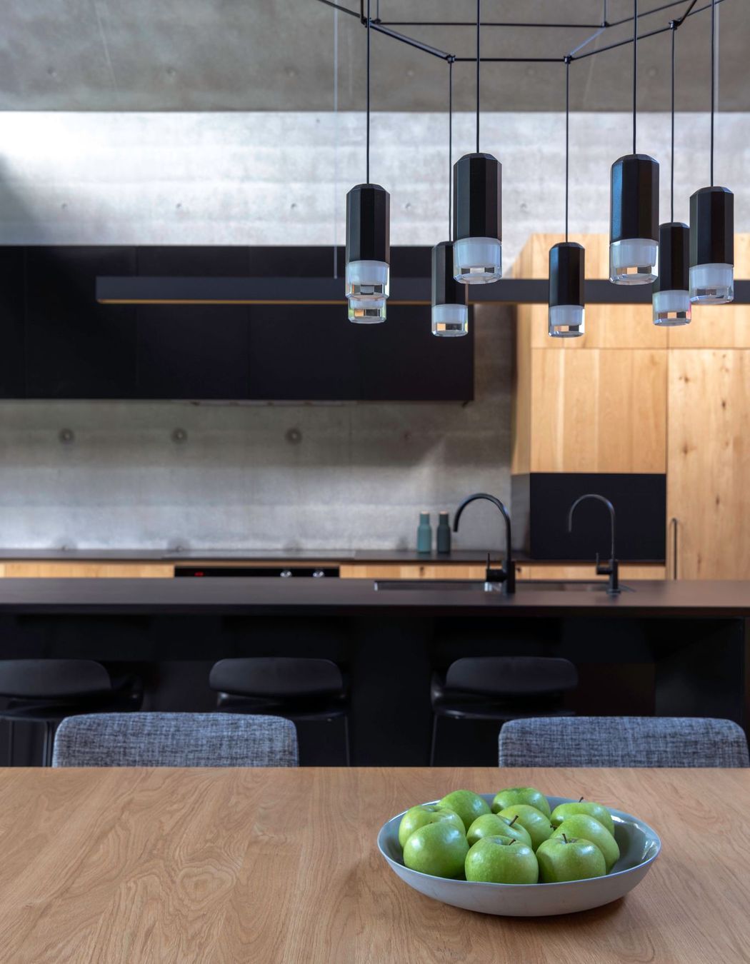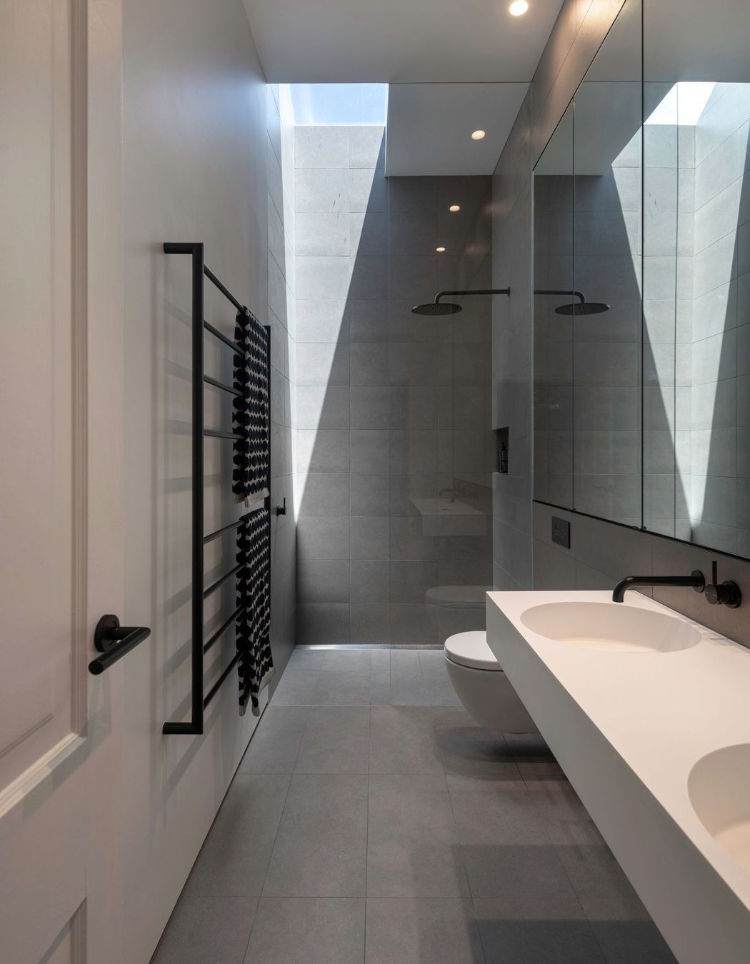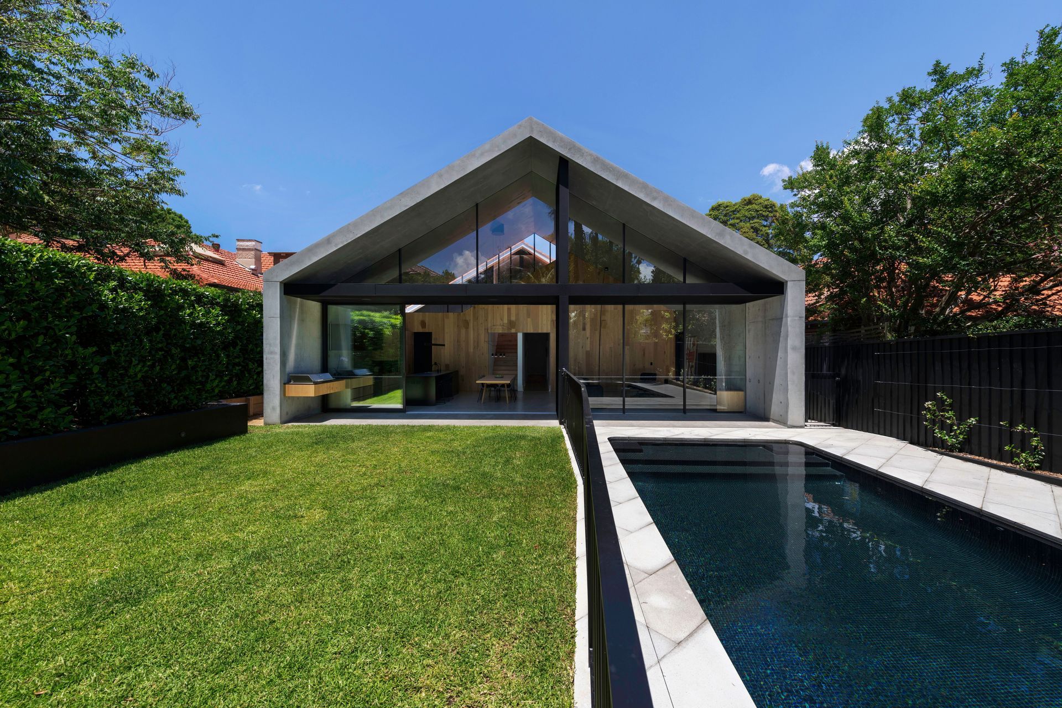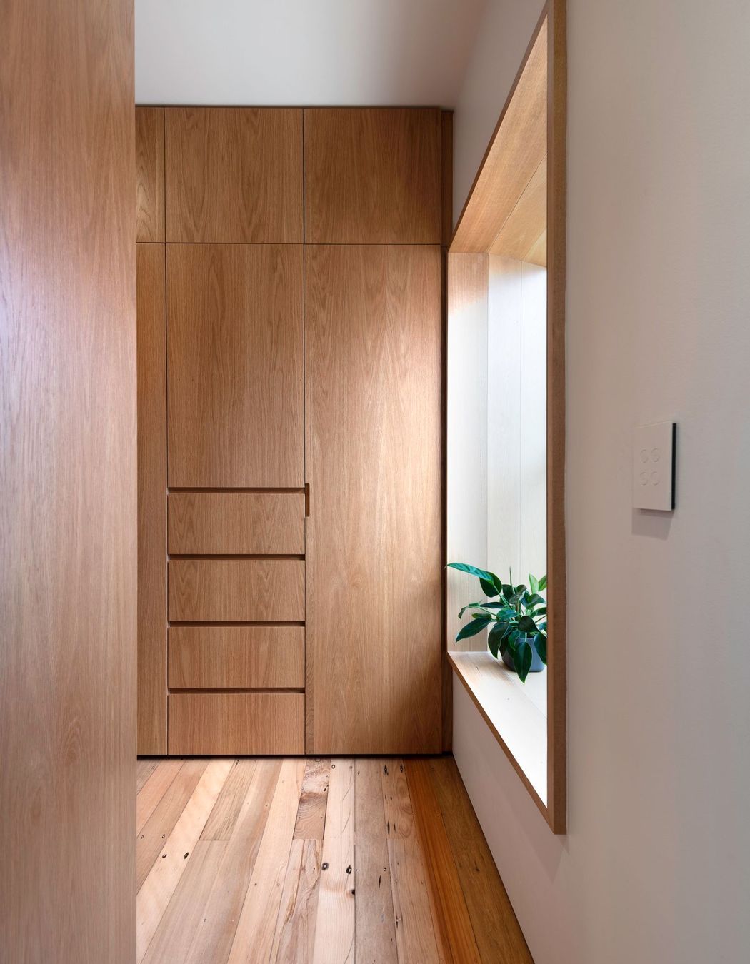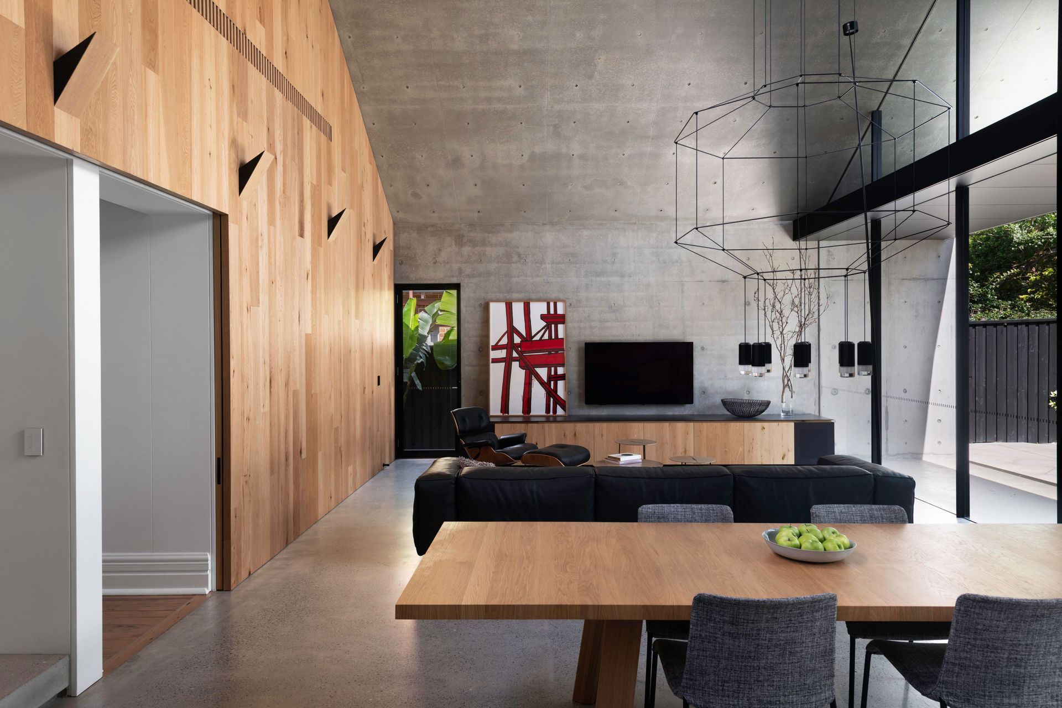Many projects commence with the question; to renovate or re-build? The existing home on the site for the Extruded house had good bones, they just needed some architectural love. The existing layout orientated itself towards the north in the backyard and would compliment a contemporary approach to the site. The home was an ordinary example of federation style, not relevant to any conservation area nor specific listing, but in a streetscape cohesive to it’s period. The decision was made to renovate.
The clients are a young family with three boys who were out-growing the existing layout. The connection to the rear yard was almost non-existent; beyond the entry the home had poor circulation; several ad-hoc extensions had been added albeit with low quality solutions; and the proportion of volume was unequally distributed throughout the plan.
An early decision was made to remove the existing rear additions; this in turn would free up the ability to better tackle the planning constraints of the existing dwelling. It also created an opportunity to expose the shape of the existing dwelling within any new proposal. The clients genuinely appreciated the inclusion of hints of the home that once was.
We also spotted an opportunity to increase the footprint of an already established attic room without burdening any new living pavilion to it’s north, nor impacting adjacent neighbours by re-cycling the shape of the existing home.
This simple approach to massing then informed the design of the new Living zone at the rear. In extruding the form we realized we would in turn minimize impact to the neighbours whilst creating a generous volume located on the northern side of the property. This approach would also ensure we would be able to proceed with a Complying Development approach through a private certifier.
This proposed volume was hollowed out to form a 6.7m high Living - Kitchen - Dining zone with an 11.5m wide connection to the rear yard + existing pool.
At this stage the structure was undecided although the concept and cost of concrete had been tabled. A deep frame would be added to the northern side as a secondary line of structure, but also as a result of some solar studies. This blade style structure was designed to be deep enough to ensure no direct summer sunlight would enter the interior whilst the lower winter sun would almost reach the back wall.
The existing street elevation has been restored to a budget and to respect it’s former glory. Little about the new rear pavilion is given away to those passing on the street.
The original Entry was retained. This connects to a central hallway that has been re-directed to now run as a straight spine towards the rear pavilion. The hall bisects the private spaces of the home and offers a glimpse of what’s to come.
Arriving at the new living pavilion, the width and height both dramatically increase. A new black structural frame has been deliberately offset to align to the existing Hall and to avoid the formality of symmetry. The concrete form frames the view to the rear yard and the borrowed landscape of the neighboring properties.
The filigree of the existing home has been replaced with clean lines and a contemporary palette of off-form concrete, timber cladding, and black infill structure with glazing frames.
The different materials interweave in the form of the kitchen massing as the concrete wraps under and over the new spaces.
Looking back towards the Entry one can now appreciate the exposed shape of the existing dwelling literally where it was cut off. Highlight glazing offers a glimpse to the re-modelled roof of the existing dwelling.
Glazing is incorporated to the end’s of the extruded form keeping the sides relatively solid. This maximizes privacy to and from the neighbouring properties whilst blocking lower level morning and afternoon direct light.
Fixed glazing separates the new Living zone from the existing pool area. Here a small door was included for direct access down the side passage to the existing garage.
A tight but efficient master bedroom layout sees functions recycle space; a shower is located over a sunken bath and the Robe doubles as the vanity.
Rear garden views are achieved from the new attic space through the highlight glazing of the new pavilion, the benefit of articulating these forms. The new direct stair closes off completely at it’s base such that the attic can be used by guests or as a rumpus for the boys.
Forming and pouring the concrete shell was one of the project’s biggest challenges, but overcome through a collaboration with a highly experienced engineer, and the energy and innovation of the young builders.
The finished home reinforces that often the simplest solution is the most rewarding to a complex problem, and that hiding behind humble facades there can be triumph. The extruded house has created a space that challenges the norm for a contemporary home and seeks not to add a lot of square metres but rather make better use of the existing ones.
The extruded house reminds us that candor and clarity need not be reserved for deep pockets, and that quality is an authentic objective over quantity.
- Project Size: 251m2
- Site size: 651m2
- Completion Date: 2018
- Building Levels: 2
Project Team:
- Steve Koolloos
- Jarad Grice
- Ahron Best
- Isabelle Orr
Collaborators:
- Builder: Toki Constructions Structural Engineer: SDA Structures Interior Decoration: K.P.D.O
- Landscape: Mariko Designs
- Joinery: Pullicino & Son
- Concrete: Concreative
- Stone: Artedomus








