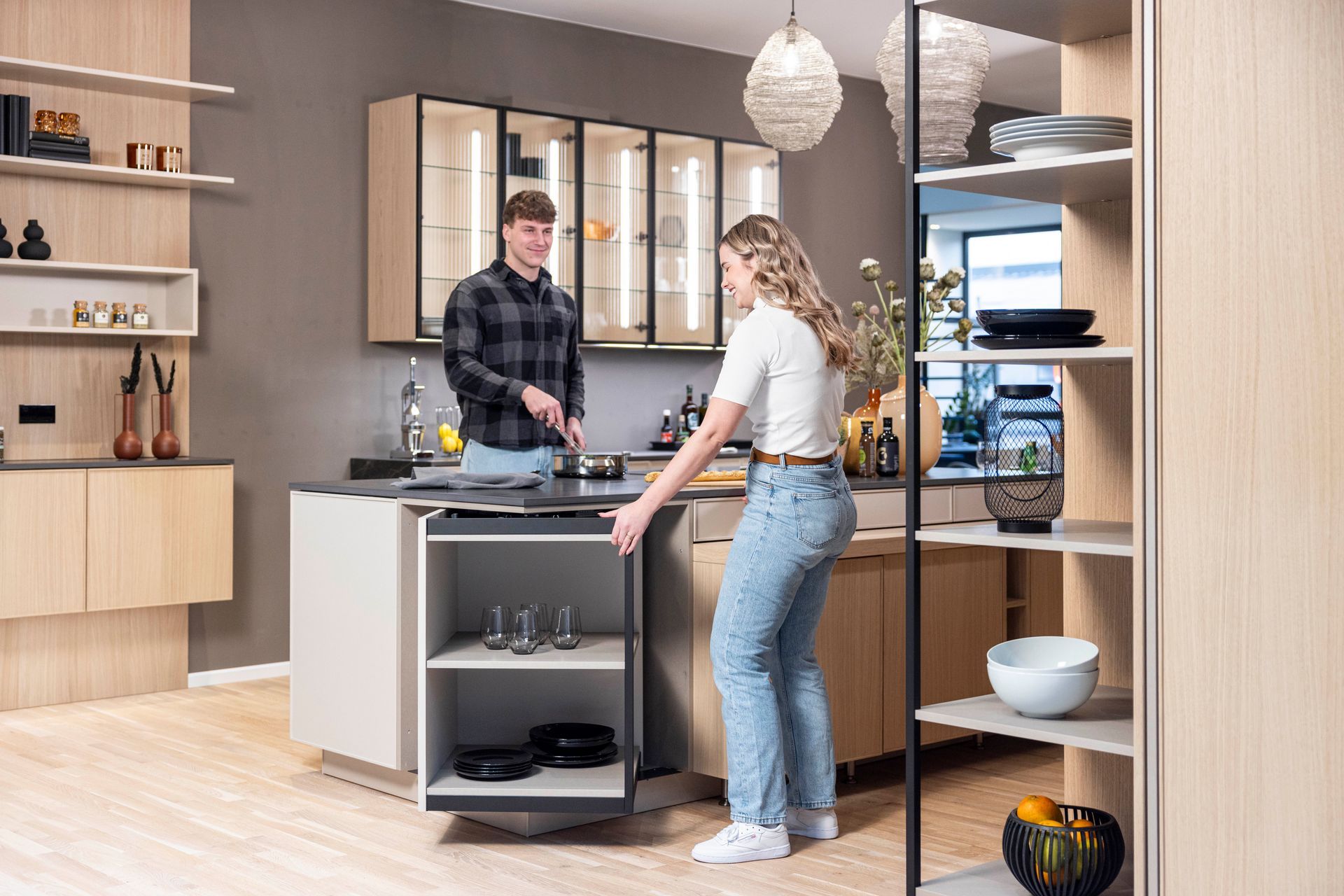DStevens Ltd & Hettich
FAB ONE is perched on a hillside site high about Gisborne, with views over the city. Its owner and resident has plans to regenerate native bush on the site in coming years, and the raw natural materials selected for the exterior cladding and interior design carefully reflect the environmental consideration. DStevens Ltd are a team of proud East Coast locals, and the prefabricated small home is a stunning example of talent and sustainable construction.
The landscaping for the hilly site is restrained, featuring only native planting. The colour palette of the surrounds are reflected back in the materials of the home.
Construction, joinery and interior company DStevens’ depth and breadth of construction experience is unique and easily apparent in its portfolio of award-winning residential, commercial and education builds. The company promotes sustainable construction practices, and this home is a clear demonstration of that passion in the partnership between DStevens, Wellington based Bonnifait + Giesen Architects, and the homeowner.
A study of the kitchen itself is a continuation of the narrative throughout the rest of the build. Due to the limited space available, and a tight working triangle within the kitchen, the layout was meticulously designed and fabricated.
A cleverly selected galley layout creates maximum functionality in the space that is available. The kitchen is cleverly tucked beneath and behind the stairs, which lead up to two double bedrooms and a bathroom. This creates a sharp angled bulkhead that rises from the bench above the sink and oven/hob. On the opposite side of the kitchen is another bench with purpose-built cupboards and storage tucked underneath.
Working within a modest budget the material, finishes, and appliance selections were critical. These had to be functional, durable, and well-suited to the scale of the kitchen.
The products selected include:
Benchtop Plytech Polaris HPL White Super Matt
Cabinetry Plytech Supawhite HPL Carcass Grade
Cooktop Fisher & Paykel Induction Cooktop
Oven Fisher & Paykel Oven
Rangehood Parmco DD-600RG Rear Riser Downdraft
Dishwasher Fisher & Paykel Dishdrawer DD60SCX9
Sink Caroma Compass Single Bowl
Tapware Felton Slique Sink Mixer SSMC
Fridge Westinghouse 128L Bar Fridge
Freezer Haier 81L Freezer White
Hardware Archant Furnipart Edge Straight White 40mm
Cutlery Trays Innotech Atira Orga Tray 610 White
Anti Slip Matting CA9209568
Hinges Sensys 110º Hinge with Integrated Silent Systems
Drawer Runners Hettich Soft Close Drawer Runners – Innotech Atira 470
Rubbish Bin Hideaway KC305CD Compact Bin
Lighting 1.6m LED Strip Lighting beneath staircase
Though small, the build is more carefully considered than many. It was prefabricated in two 45m2 sections at the company’s local workshop before being transported to site and lifted into place by a crane. Once assembled on-site, the team continued work completing the interior and cladding the exterior of the house in timber weatherboards.
Beyond materials and innovative construction practices, DStevens says building small is the single most sustainable move we can make in our built environment – fewer materials, lower waste product and greater energy efficiencies. Although the house is small in area, its generous volume gives the inhabitants a sense of space and connection to the exterior.






























